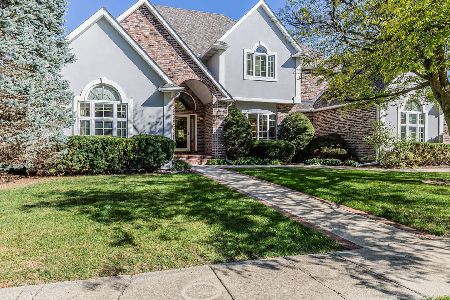1213 Dorchester, Champaign, Illinois 61821
$308,000
|
Sold
|
|
| Status: | Closed |
| Sqft: | 2,921 |
| Cost/Sqft: | $109 |
| Beds: | 4 |
| Baths: | 3 |
| Year Built: | 1994 |
| Property Taxes: | $6,267 |
| Days On Market: | 4706 |
| Lot Size: | 0,00 |
Description
Spacious move-in ready home! Freshly painted interior walls. Kitchen offers lots of cabinets, built-in desk, breakfast bar and sunny & bright breakfast area for everyday dining. There is also a formal dining room. The all-season room off the kitchen will be a great place to relax and entertain. There is also a large deck. The fireplace, beautiful oak shelving and nice windows highlight the large family room. The master suite is great! It includes an adjoining room---perfect for office or sitting room. The master suite has a large walk-in closet and two additional closets! A second family room with new carpet, an office (14.4 x 13) and an unfinished storage room complete the basement.
Property Specifics
| Single Family | |
| — | |
| — | |
| 1994 | |
| Walkout,Partial | |
| — | |
| No | |
| — |
| Champaign | |
| Devonshire South | |
| 85 / Annual | |
| — | |
| Public | |
| Public Sewer | |
| 09422745 | |
| 462026256023 |
Nearby Schools
| NAME: | DISTRICT: | DISTANCE: | |
|---|---|---|---|
|
Grade School
Soc |
— | ||
|
Middle School
Call Unt 4 351-3701 |
Not in DB | ||
|
High School
Central |
Not in DB | ||
Property History
| DATE: | EVENT: | PRICE: | SOURCE: |
|---|---|---|---|
| 7 Jun, 2013 | Sold | $308,000 | MRED MLS |
| 22 Apr, 2013 | Under contract | $318,500 | MRED MLS |
| — | Last price change | $324,900 | MRED MLS |
| 18 Mar, 2013 | Listed for sale | $324,900 | MRED MLS |
Room Specifics
Total Bedrooms: 4
Bedrooms Above Ground: 4
Bedrooms Below Ground: 0
Dimensions: —
Floor Type: Carpet
Dimensions: —
Floor Type: Carpet
Dimensions: —
Floor Type: Carpet
Full Bathrooms: 3
Bathroom Amenities: Whirlpool
Bathroom in Basement: —
Rooms: Walk In Closet
Basement Description: Finished
Other Specifics
| 3 | |
| — | |
| — | |
| — | |
| Cul-De-Sac | |
| 56X157X173X83X193 | |
| — | |
| Full | |
| — | |
| Dishwasher, Disposal, Microwave, Range | |
| Not in DB | |
| — | |
| — | |
| — | |
| — |
Tax History
| Year | Property Taxes |
|---|---|
| 2013 | $6,267 |
Contact Agent
Nearby Sold Comparables
Contact Agent
Listing Provided By
KELLER WILLIAMS-TREC






