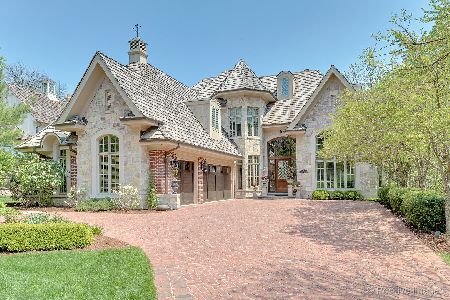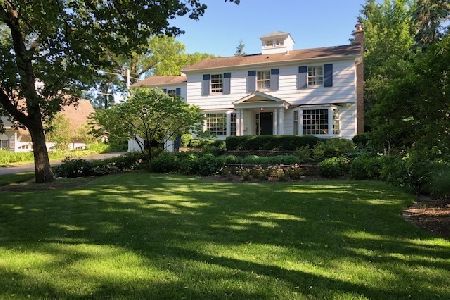511 3rd Street, Hinsdale, Illinois 60521
$1,080,000
|
Sold
|
|
| Status: | Closed |
| Sqft: | 4,280 |
| Cost/Sqft: | $263 |
| Beds: | 5 |
| Baths: | 4 |
| Year Built: | 1962 |
| Property Taxes: | $17,112 |
| Days On Market: | 2492 |
| Lot Size: | 0,76 |
Description
Gorgeous updated California ranch on incredible 3/4 acre + private, wooded lot in prime Southeast Hinsdale. From the moment you walk into this home, you will appreciate the walls of windows with stunning views of the professionally landscaped grounds. This home has a great open floor plan, with generously sized rooms throughout. Remodeled stunning Thomas Homes kitchen with vaulted ceilings, large center island, solid alder cabinetry, soapstone countertops, wood burning fireplace and walk-in pantry. Light and bright. 5 bedrooms and 4 full baths. Attached 2.5 + oversized heated garage. Short walk to brand NEW Hinsdale Middle School, Metra and downtown Hinsdale. This home has it all - the ultimate peaceful retreat.
Property Specifics
| Single Family | |
| — | |
| — | |
| 1962 | |
| Partial | |
| — | |
| No | |
| 0.76 |
| Cook | |
| — | |
| 0 / Not Applicable | |
| None | |
| Lake Michigan | |
| Public Sewer | |
| 10316386 | |
| 18071050240000 |
Nearby Schools
| NAME: | DISTRICT: | DISTANCE: | |
|---|---|---|---|
|
Grade School
Oak Elementary School |
181 | — | |
|
Middle School
Hinsdale Middle School |
181 | Not in DB | |
|
High School
Hinsdale Central High School |
86 | Not in DB | |
Property History
| DATE: | EVENT: | PRICE: | SOURCE: |
|---|---|---|---|
| 28 Oct, 2016 | Sold | $1,108,000 | MRED MLS |
| 16 Sep, 2016 | Under contract | $1,150,000 | MRED MLS |
| — | Last price change | $1,199,900 | MRED MLS |
| 20 Jun, 2016 | Listed for sale | $1,225,000 | MRED MLS |
| 7 Jun, 2019 | Sold | $1,080,000 | MRED MLS |
| 11 Apr, 2019 | Under contract | $1,125,000 | MRED MLS |
| 25 Mar, 2019 | Listed for sale | $1,125,000 | MRED MLS |
Room Specifics
Total Bedrooms: 5
Bedrooms Above Ground: 5
Bedrooms Below Ground: 0
Dimensions: —
Floor Type: Hardwood
Dimensions: —
Floor Type: Hardwood
Dimensions: —
Floor Type: Hardwood
Dimensions: —
Floor Type: —
Full Bathrooms: 4
Bathroom Amenities: Whirlpool,Separate Shower,Double Sink
Bathroom in Basement: 1
Rooms: Bedroom 5,Den,Foyer,Pantry,Walk In Closet
Basement Description: Finished,Crawl
Other Specifics
| 2.5 | |
| — | |
| Asphalt | |
| Deck, Patio | |
| — | |
| 189X237X91X274 | |
| Unfinished | |
| Full | |
| Vaulted/Cathedral Ceilings, Skylight(s), Hardwood Floors, Heated Floors, Walk-In Closet(s) | |
| Double Oven, Microwave, Dishwasher, Refrigerator, High End Refrigerator, Freezer, Washer, Dryer, Disposal, Trash Compactor, Stainless Steel Appliance(s) | |
| Not in DB | |
| Tennis Courts, Sidewalks, Street Lights, Street Paved | |
| — | |
| — | |
| Wood Burning, Gas Starter |
Tax History
| Year | Property Taxes |
|---|---|
| 2016 | $11,748 |
| 2019 | $17,112 |
Contact Agent
Nearby Similar Homes
Nearby Sold Comparables
Contact Agent
Listing Provided By
Baird & Warner Real Estate









