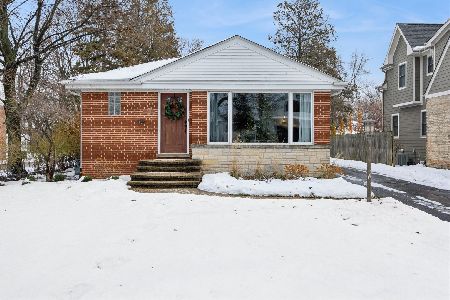129 Joanne Way, Elmhurst, Illinois 60126
$1,250,000
|
Sold
|
|
| Status: | Closed |
| Sqft: | 3,636 |
| Cost/Sqft: | $355 |
| Beds: | 4 |
| Baths: | 5 |
| Year Built: | 2016 |
| Property Taxes: | $0 |
| Days On Market: | 2867 |
| Lot Size: | 0,00 |
Description
Berteau model home ready for a June delivery!This Nantucket design is nestled in the heart of the development on a beautiful tree lined permeable paver road. Stunning entry leads to study w/sitting rm full of windows & natural light. First flr features 10' ceilings,hdwd flrs & open floor plan. Gorgeous family rm includes; fp, coffered ceilings, custom built ins & plantation shutters. Formal dining rm w/electronic window treatments opens to butler pantry w/beverage center & custom kitchen w/ quartz counters, Sub Zero & Wolf appliances~include steam oven. Breakfast nook w/vaulted ceiling & wood beams overlooks fully landscaped yard complete w/lg paver patio, fire pit,Wolf grill,sub zero mini fridge & lg outdoor counterspace.Custom wainscoting in study,dining,entry, stairs & 2nd flr gallery. 2nd flr ~ beautiful master w/ luxury Kohler spa bath, 3 additional BR's & 2 more baths. Full finished basement w/high end custom bar,sink, wine fridge. Walk to parks, school, downtown Elmhurst & Metra
Property Specifics
| Single Family | |
| — | |
| Cape Cod | |
| 2016 | |
| Full | |
| — | |
| No | |
| — |
| Du Page | |
| — | |
| 0 / Not Applicable | |
| None | |
| Lake Michigan,Public | |
| Public Sewer | |
| 09884868 | |
| 0601134002 |
Nearby Schools
| NAME: | DISTRICT: | DISTANCE: | |
|---|---|---|---|
|
Grade School
Field Elementary School |
205 | — | |
|
Middle School
Sandburg Middle School |
205 | Not in DB | |
|
High School
York Community High School |
205 | Not in DB | |
Property History
| DATE: | EVENT: | PRICE: | SOURCE: |
|---|---|---|---|
| 26 Jun, 2018 | Sold | $1,250,000 | MRED MLS |
| 4 May, 2018 | Under contract | $1,289,000 | MRED MLS |
| 15 Mar, 2018 | Listed for sale | $1,289,000 | MRED MLS |
Room Specifics
Total Bedrooms: 4
Bedrooms Above Ground: 4
Bedrooms Below Ground: 0
Dimensions: —
Floor Type: Hardwood
Dimensions: —
Floor Type: Hardwood
Dimensions: —
Floor Type: Carpet
Full Bathrooms: 5
Bathroom Amenities: Separate Shower,Double Sink,Soaking Tub
Bathroom in Basement: 1
Rooms: Eating Area,Mud Room,Study,Tandem Room,Sitting Room,Recreation Room,Utility Room-Lower Level,Storage
Basement Description: Finished
Other Specifics
| 2 | |
| Concrete Perimeter | |
| Concrete | |
| Patio, Brick Paver Patio, Outdoor Fireplace | |
| — | |
| 55X136 | |
| — | |
| Full | |
| Vaulted/Cathedral Ceilings, Bar-Wet, Hardwood Floors, Second Floor Laundry | |
| Double Oven, Dishwasher, Refrigerator, High End Refrigerator, Bar Fridge, Disposal, Stainless Steel Appliance(s), Wine Refrigerator, Cooktop | |
| Not in DB | |
| Sidewalks, Street Lights, Street Paved | |
| — | |
| — | |
| Gas Log |
Tax History
| Year | Property Taxes |
|---|
Contact Agent
Nearby Similar Homes
Contact Agent
Listing Provided By
Redfin Corporation









