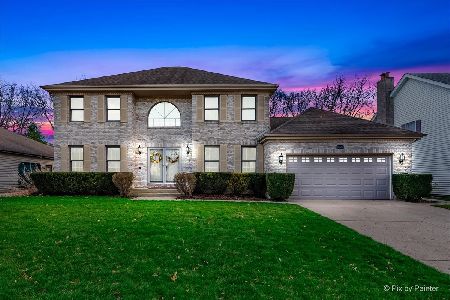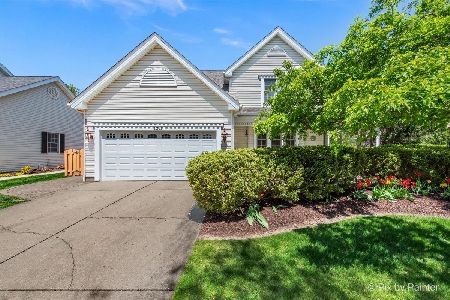1210 Prairie Drive, Algonquin, Illinois 60102
$266,900
|
Sold
|
|
| Status: | Closed |
| Sqft: | 2,340 |
| Cost/Sqft: | $115 |
| Beds: | 3 |
| Baths: | 3 |
| Year Built: | 1989 |
| Property Taxes: | $6,318 |
| Days On Market: | 3874 |
| Lot Size: | 0,22 |
Description
This ranch home is great for entertaining with open floor plan, large kitchen with solid cherry cabinets, with 2 islands, granite counter tops, and stainless steel appliances. Brick fireplace in the family room and built-in surround speakers. The kitchen, family, hallways, and 3rd bedrooms have nice hardwood floors. There is a beautiful four-season room, whole house audio, central vac, intercom and security system.
Property Specifics
| Single Family | |
| — | |
| Ranch | |
| 1989 | |
| Full | |
| — | |
| No | |
| 0.22 |
| Mc Henry | |
| Asbury Fields | |
| 0 / Not Applicable | |
| None | |
| Community Well | |
| Public Sewer | |
| 08964395 | |
| 1935252012 |
Nearby Schools
| NAME: | DISTRICT: | DISTANCE: | |
|---|---|---|---|
|
Grade School
Algonquin Lakes Elementary Schoo |
300 | — | |
|
Middle School
Algonquin Middle School |
300 | Not in DB | |
|
High School
Dundee-crown High School |
300 | Not in DB | |
Property History
| DATE: | EVENT: | PRICE: | SOURCE: |
|---|---|---|---|
| 30 Oct, 2015 | Sold | $266,900 | MRED MLS |
| 28 Aug, 2015 | Under contract | $269,900 | MRED MLS |
| — | Last price change | $284,900 | MRED MLS |
| 25 Jun, 2015 | Listed for sale | $284,900 | MRED MLS |
Room Specifics
Total Bedrooms: 3
Bedrooms Above Ground: 3
Bedrooms Below Ground: 0
Dimensions: —
Floor Type: Carpet
Dimensions: —
Floor Type: Hardwood
Full Bathrooms: 3
Bathroom Amenities: Separate Shower,Soaking Tub
Bathroom in Basement: 1
Rooms: Heated Sun Room
Basement Description: Finished
Other Specifics
| 3 | |
| Concrete Perimeter | |
| Concrete | |
| Porch, Brick Paver Patio, Screened Patio, Storms/Screens | |
| Fenced Yard,Landscaped | |
| 75X135 | |
| Unfinished | |
| Full | |
| Skylight(s), Bar-Dry, Hardwood Floors, Second Floor Laundry | |
| Range, Microwave, Dishwasher, Refrigerator, Disposal, Stainless Steel Appliance(s) | |
| Not in DB | |
| Sidewalks, Street Lights, Street Paved | |
| — | |
| — | |
| — |
Tax History
| Year | Property Taxes |
|---|---|
| 2015 | $6,318 |
Contact Agent
Nearby Similar Homes
Nearby Sold Comparables
Contact Agent
Listing Provided By
USRealty.com, LLP











