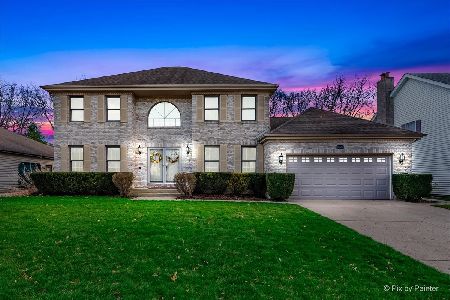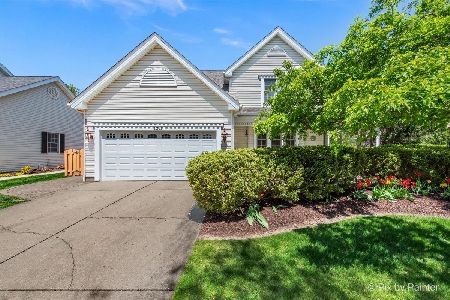1150 Prairie Drive, Algonquin, Illinois 60102
$230,000
|
Sold
|
|
| Status: | Closed |
| Sqft: | 2,268 |
| Cost/Sqft: | $106 |
| Beds: | 3 |
| Baths: | 4 |
| Year Built: | 1989 |
| Property Taxes: | $6,563 |
| Days On Market: | 3864 |
| Lot Size: | 0,24 |
Description
You'll enjoy this Kensington Style Home with Impressive 2 Story Foyer & Chandelier. 3 Full & 1/2 Baths. 1st Floor Boasts 2 Bay Windows, Living Rm & Formal Dining Rm, Kitchen w/Eating Area, Butler Pantry; Fam Rm w/Wet Bar & Fireplace & 1st Flr Lndry Rm. 2nd Fl w/Skylight, Whirlpool Tub & WI Closet in MstrBath. Full Basement w/Rec Rm, Workshop, Bathrm & Bonus Area for Bedrm or ?, and so much more. Come Fall in Love!
Property Specifics
| Single Family | |
| — | |
| Colonial | |
| 1989 | |
| Full | |
| KENSINGTON | |
| No | |
| 0.24 |
| Mc Henry | |
| Asbury Fields | |
| 0 / Not Applicable | |
| None | |
| Lake Michigan | |
| Public Sewer | |
| 08973465 | |
| 1935252010 |
Nearby Schools
| NAME: | DISTRICT: | DISTANCE: | |
|---|---|---|---|
|
Grade School
Algonquin Lakes Elementary Schoo |
300 | — | |
|
Middle School
Algonquin Middle School |
300 | Not in DB | |
|
High School
Dundee-crown High School |
300 | Not in DB | |
Property History
| DATE: | EVENT: | PRICE: | SOURCE: |
|---|---|---|---|
| 21 Aug, 2015 | Sold | $230,000 | MRED MLS |
| 12 Jul, 2015 | Under contract | $240,000 | MRED MLS |
| 5 Jul, 2015 | Listed for sale | $240,000 | MRED MLS |
Room Specifics
Total Bedrooms: 3
Bedrooms Above Ground: 3
Bedrooms Below Ground: 0
Dimensions: —
Floor Type: Carpet
Dimensions: —
Floor Type: Carpet
Full Bathrooms: 4
Bathroom Amenities: Whirlpool,Separate Shower,Double Sink
Bathroom in Basement: 1
Rooms: Bonus Room,Eating Area,Foyer,Recreation Room,Walk In Closet,Workshop
Basement Description: Finished
Other Specifics
| 2.5 | |
| Concrete Perimeter | |
| Concrete | |
| Brick Paver Patio, Storms/Screens | |
| — | |
| 10361 | |
| — | |
| Full | |
| Skylight(s), Hardwood Floors, First Floor Laundry | |
| Range, Microwave, Dishwasher, Refrigerator, Washer, Dryer, Disposal | |
| Not in DB | |
| Sidewalks, Street Lights, Street Paved | |
| — | |
| — | |
| Wood Burning, Gas Starter, Heatilator |
Tax History
| Year | Property Taxes |
|---|---|
| 2015 | $6,563 |
Contact Agent
Nearby Similar Homes
Nearby Sold Comparables
Contact Agent
Listing Provided By
Keller Williams Success Realty












