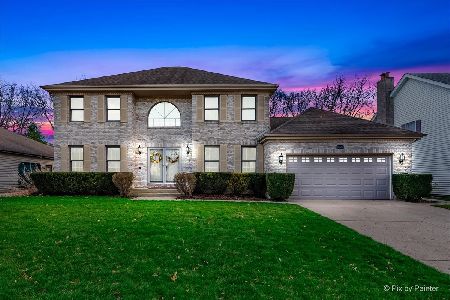1211 Prairie Drive, Algonquin, Illinois 60102
$480,000
|
Sold
|
|
| Status: | Closed |
| Sqft: | 2,702 |
| Cost/Sqft: | $176 |
| Beds: | 3 |
| Baths: | 3 |
| Year Built: | 1990 |
| Property Taxes: | $8,109 |
| Days On Market: | 265 |
| Lot Size: | 0,23 |
Description
Welcome to this beautifully maintained, move-in ready Asbury model home located in the quiet and much sought-after Glenmoor subdivision in Algonquin. With over 2,700sf, this spacious 3 bedroom, 2 1/2 bath home features a warm and welcoming living room, a formal dining room, and a relaxing family room with gas fireplace with a stunning cedar vaulted ceiling. The spacious kitchen features abundant cabinet and counter space, all stainless steel appliances, a pantry closet, hardwood floors, and an informal dining area. Sliding doors lead you from the family room to the beautiful brick paver patio space where you can sit and relax or entertain family and friends while enjoying the beautifully maintained and fenced backyard. A much desired first-floor laundry and mud room make it easy when coming in from the outside. The second floor features a lovely master bedroom with a master bath complete with double sink vanity, separate shower, soaking tub, and walk-in closet. Two additional bedrooms with ample closet space, a spacious and cozy loft area, and a full bath complete the second story. The fully finished basement provides additional living space with a spacious recreation area, a playroom area, and a large storage/utility room. Property updates include a new roof and skylights (2021), sump pump (2018), sump pump backup (2023), bedroom carpets (2024). Located just minutes away from schools, shopping, restaurants, and entertainment. Don't miss out on this amazing property!
Property Specifics
| Single Family | |
| — | |
| — | |
| 1990 | |
| — | |
| ASBURY | |
| No | |
| 0.23 |
| — | |
| Glenmoor | |
| — / Not Applicable | |
| — | |
| — | |
| — | |
| 12359250 | |
| 1935253005 |
Nearby Schools
| NAME: | DISTRICT: | DISTANCE: | |
|---|---|---|---|
|
Grade School
Algonquin Lakes Elementary Schoo |
300 | — | |
|
Middle School
Algonquin Middle School |
300 | Not in DB | |
|
High School
Dundee-crown High School |
300 | Not in DB | |
Property History
| DATE: | EVENT: | PRICE: | SOURCE: |
|---|---|---|---|
| 2 Jul, 2025 | Sold | $480,000 | MRED MLS |
| 25 May, 2025 | Under contract | $475,000 | MRED MLS |
| 12 May, 2025 | Listed for sale | $475,000 | MRED MLS |
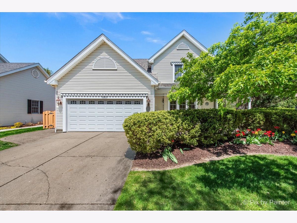
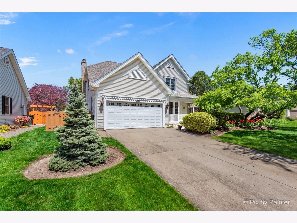
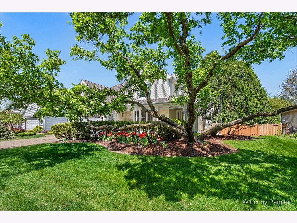
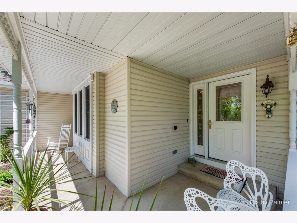
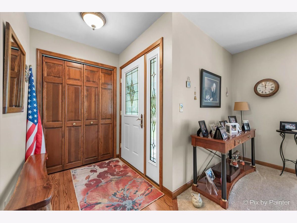
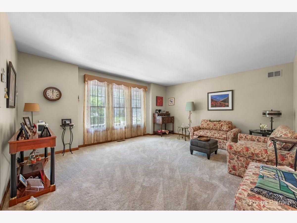
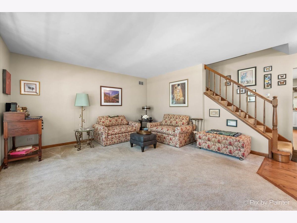
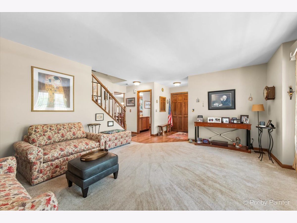
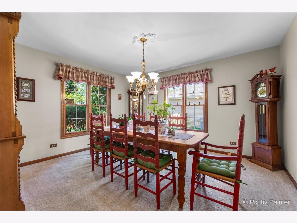
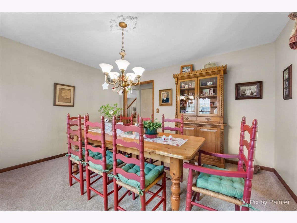
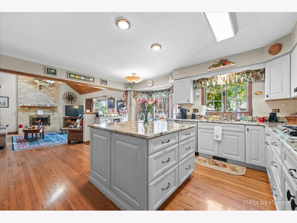
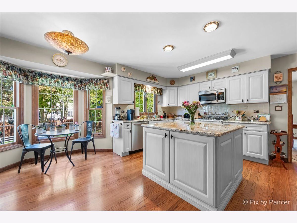
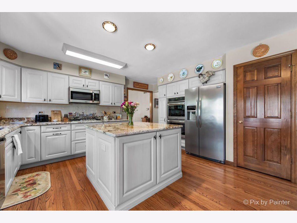
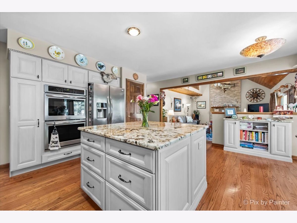
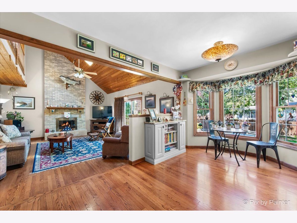
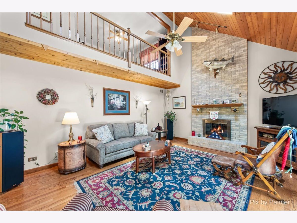
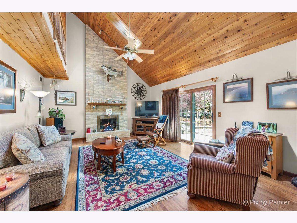
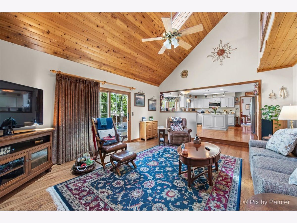
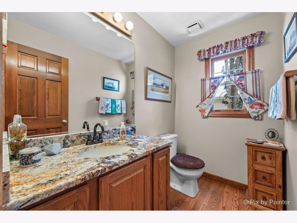
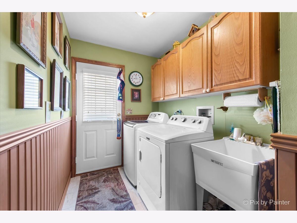
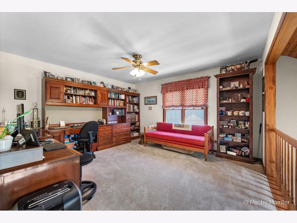
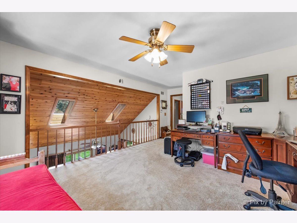
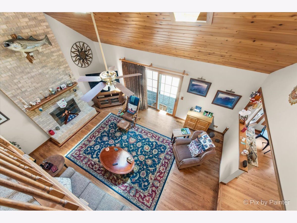
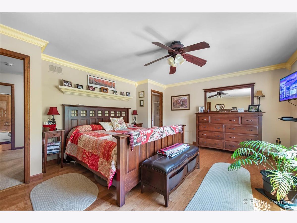
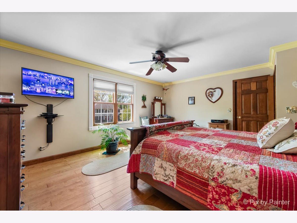
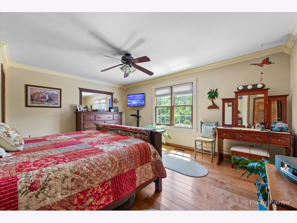
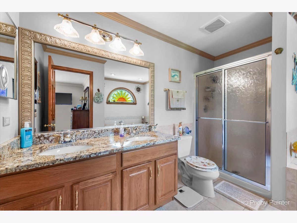
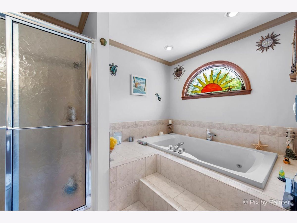
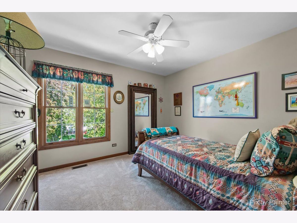
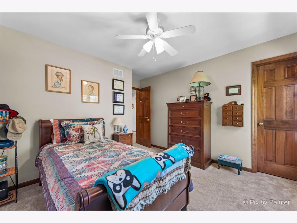
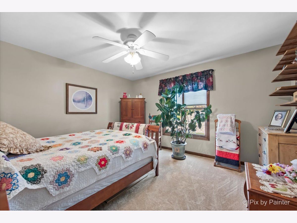
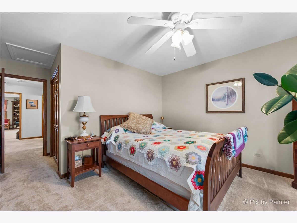
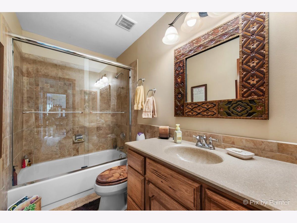
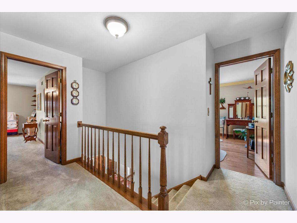
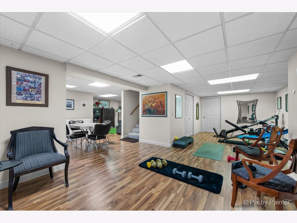
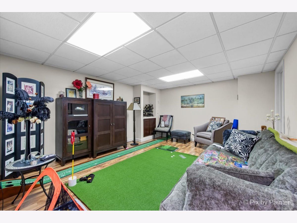
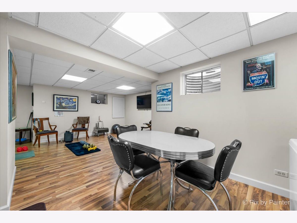
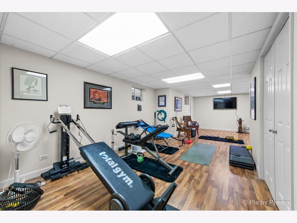
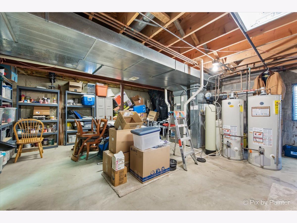
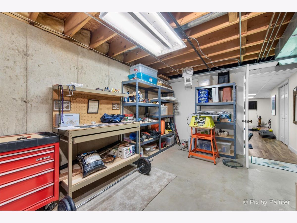
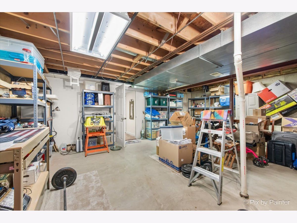
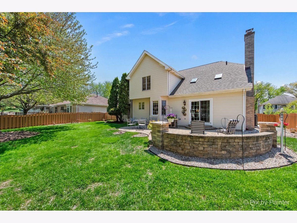
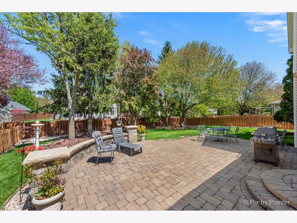
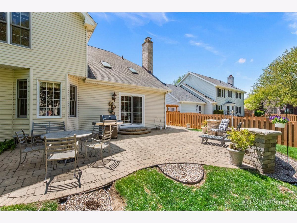
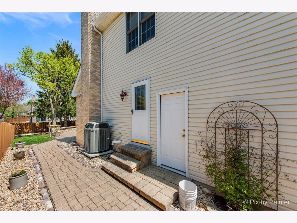
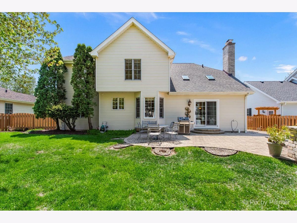
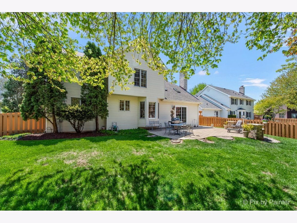
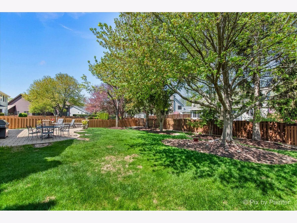
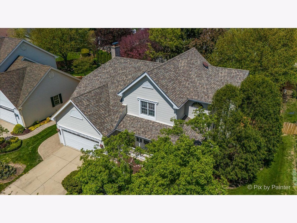
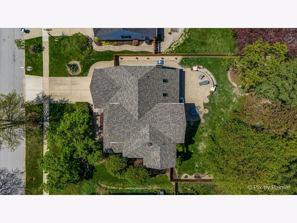
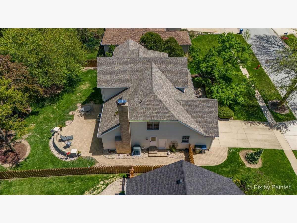
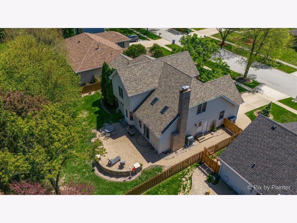
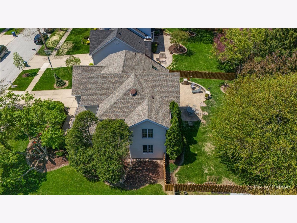
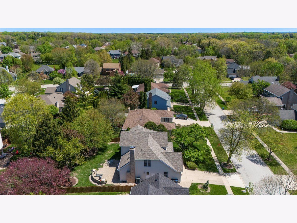
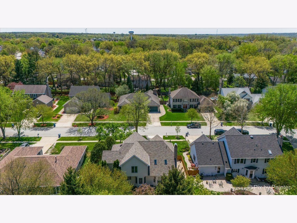
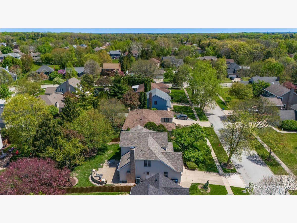
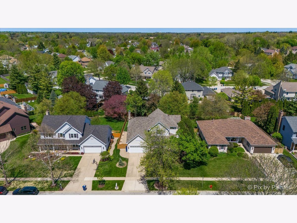
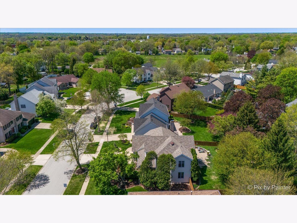
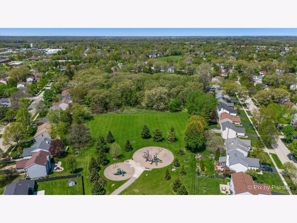
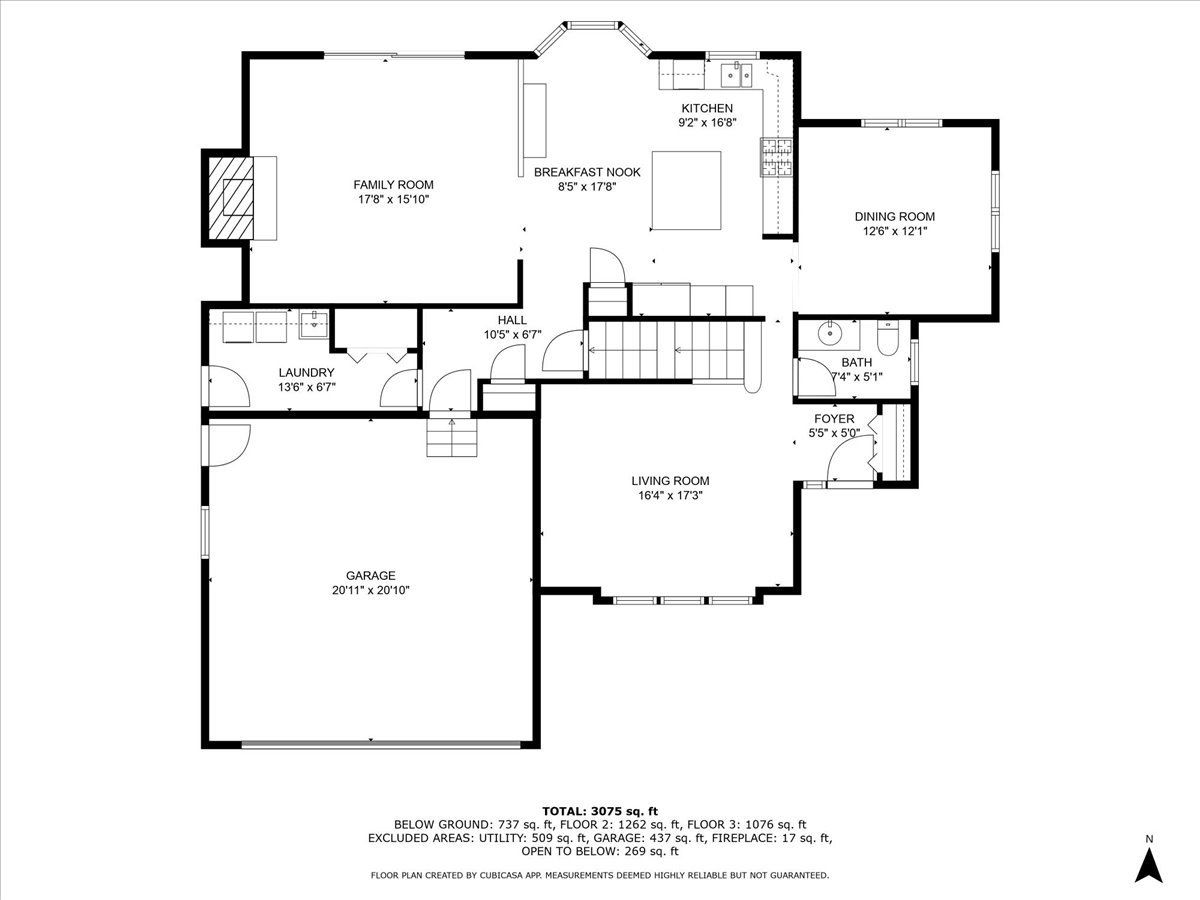
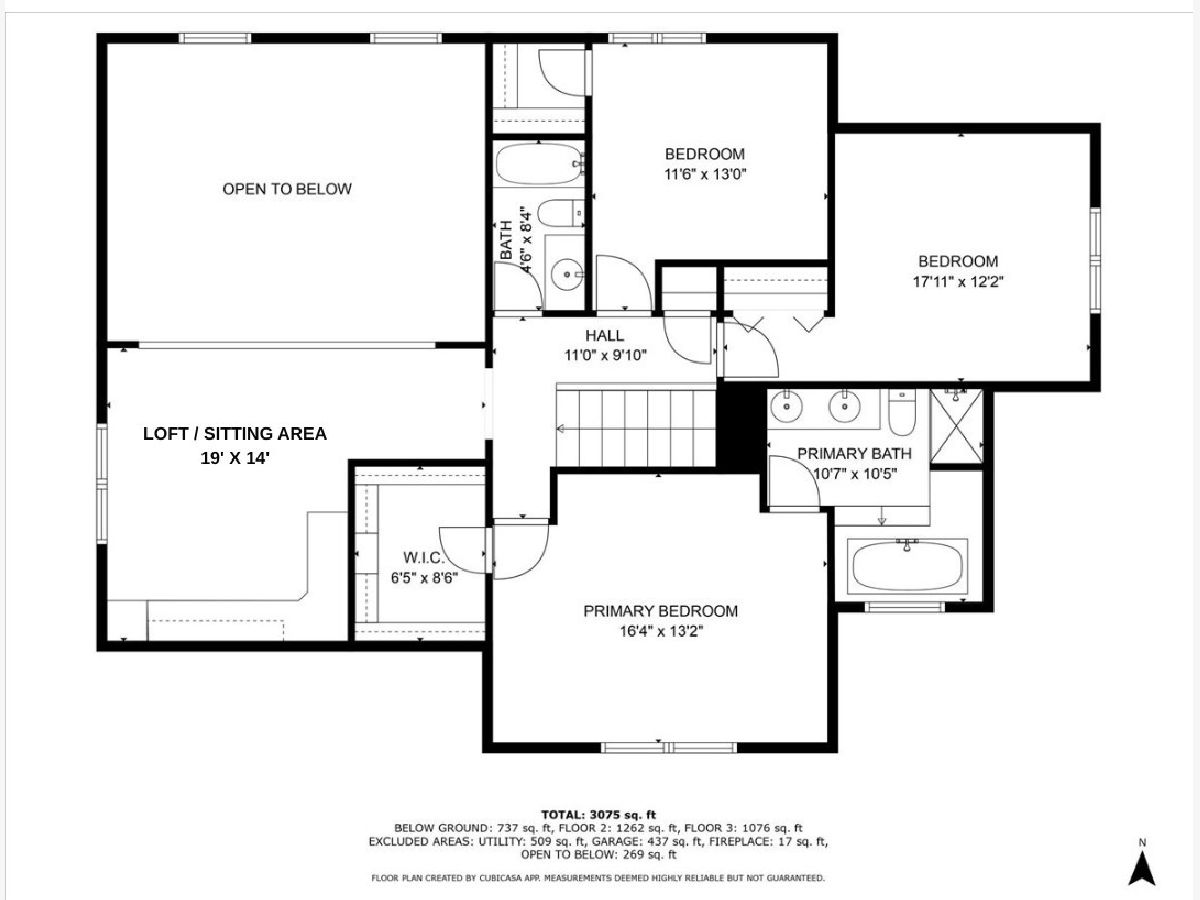
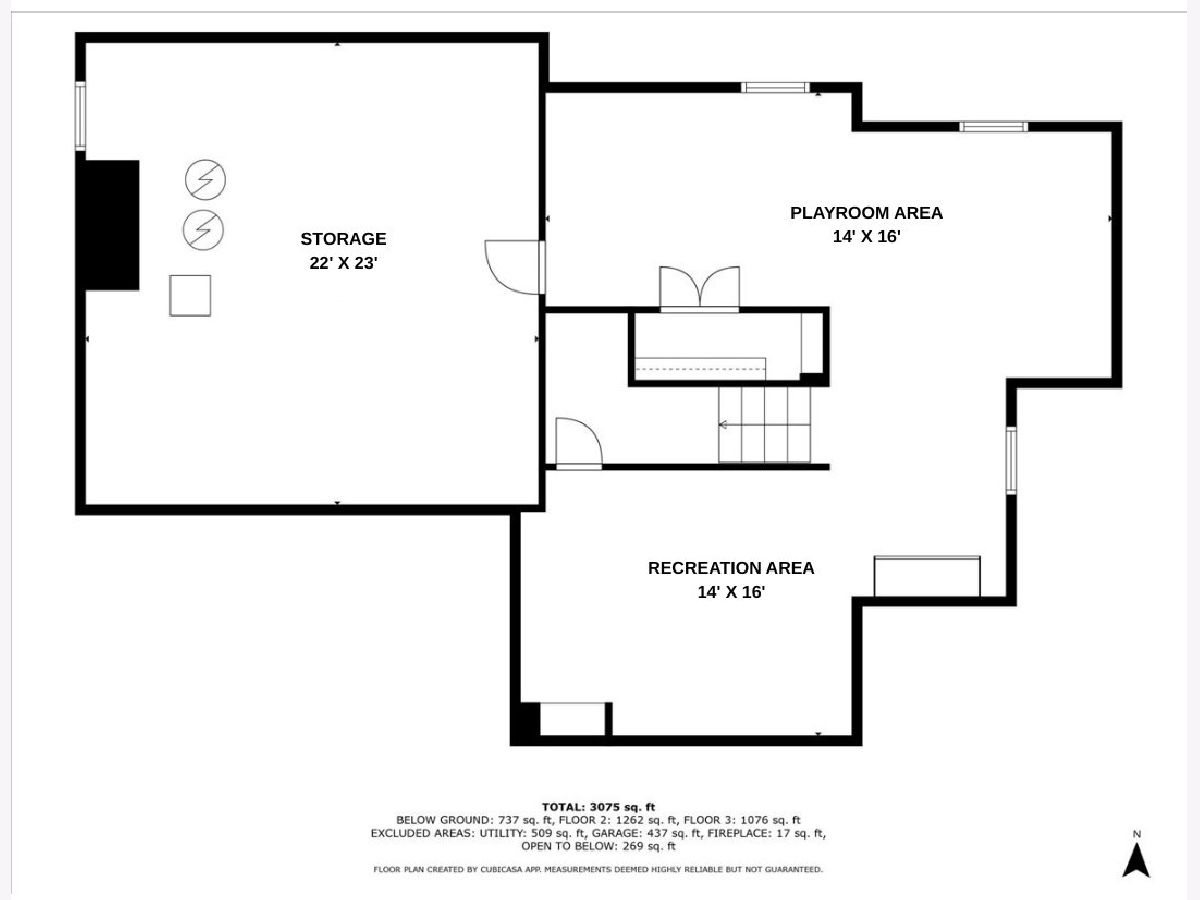
Room Specifics
Total Bedrooms: 3
Bedrooms Above Ground: 3
Bedrooms Below Ground: 0
Dimensions: —
Floor Type: —
Dimensions: —
Floor Type: —
Full Bathrooms: 3
Bathroom Amenities: Whirlpool,Separate Shower,Double Sink
Bathroom in Basement: 0
Rooms: —
Basement Description: —
Other Specifics
| 2.5 | |
| — | |
| — | |
| — | |
| — | |
| 75 X 135 | |
| — | |
| — | |
| — | |
| — | |
| Not in DB | |
| — | |
| — | |
| — | |
| — |
Tax History
| Year | Property Taxes |
|---|---|
| 2025 | $8,109 |
Contact Agent
Nearby Similar Homes
Nearby Sold Comparables
Contact Agent
Listing Provided By
Perillo Real Estate Group








