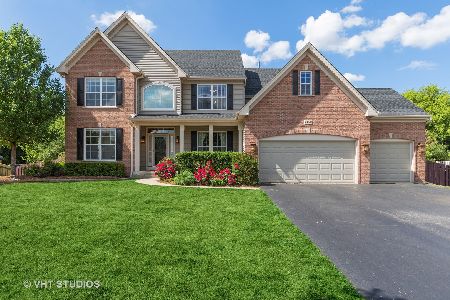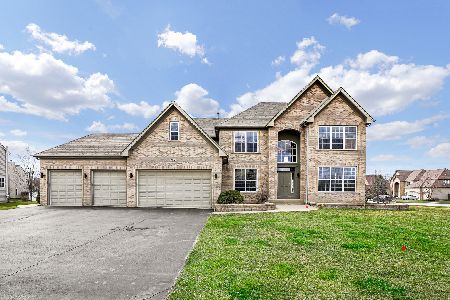1210 Village Road, Crystal Lake, Illinois 60014
$332,500
|
Sold
|
|
| Status: | Closed |
| Sqft: | 3,250 |
| Cost/Sqft: | $108 |
| Beds: | 4 |
| Baths: | 4 |
| Year Built: | 2004 |
| Property Taxes: | $12,708 |
| Days On Market: | 3027 |
| Lot Size: | 0,00 |
Description
Stunning Home with Executive Style Brick Front Ready for new owners! Inviting 2-Story Foyer Welcomes You Home and Leads Into Formal Living and Dining Rooms. Open Concept Family Room with Soaring Ceilings and Wall of Windows~ Allowing for Tons of Natural Light! Kitchen Opens to Family Room with Cozy Fireplace~ Perfect for Entertaining! Fresh and Modern Eat-in Kitchen Offering an Abundance of 42" White Cabinetry, Granite Countertops, Huge Center Island, and All Stainless Steel Appliances. Deluxe Master Suite with Tray Ceiling and Private Master Bath Featuring Dual Sink Vanity, Soaking Tub, and Separate Custom-Tiled Shower! 3 Additional Bedrooms + Loft Upstairs Offers Tons of Additional Living Space! Spacious Finished Basement Features Rec Room, 5th Bedroom and Private Bath! Large Backyard Offers Raised Deck and Brick Paver Patio. Great Location~ Walking Distance to Elementary School! Close to Parks and Forest Preserves! This One Won't Last
Property Specifics
| Single Family | |
| — | |
| Traditional | |
| 2004 | |
| Full | |
| MONTCLAIRE | |
| No | |
| — |
| Mc Henry | |
| Kings Gate | |
| 250 / Annual | |
| Insurance,Exterior Maintenance | |
| Public | |
| Public Sewer | |
| 09772319 | |
| 1824176010 |
Nearby Schools
| NAME: | DISTRICT: | DISTANCE: | |
|---|---|---|---|
|
Grade School
Glacier Ridge Elementary School |
47 | — | |
|
Middle School
Lundahl Middle School |
47 | Not in DB | |
|
High School
Crystal Lake South High School |
155 | Not in DB | |
Property History
| DATE: | EVENT: | PRICE: | SOURCE: |
|---|---|---|---|
| 22 Jan, 2018 | Sold | $332,500 | MRED MLS |
| 7 Nov, 2017 | Under contract | $350,000 | MRED MLS |
| 7 Oct, 2017 | Listed for sale | $350,000 | MRED MLS |
Room Specifics
Total Bedrooms: 5
Bedrooms Above Ground: 4
Bedrooms Below Ground: 1
Dimensions: —
Floor Type: Carpet
Dimensions: —
Floor Type: Carpet
Dimensions: —
Floor Type: Carpet
Dimensions: —
Floor Type: —
Full Bathrooms: 4
Bathroom Amenities: Separate Shower,Double Sink,Soaking Tub
Bathroom in Basement: 1
Rooms: Bedroom 5,Eating Area,Foyer
Basement Description: Finished
Other Specifics
| 3 | |
| Concrete Perimeter | |
| Asphalt | |
| Deck, Patio, Storms/Screens | |
| Landscaped | |
| 15013 SQ FT | |
| Unfinished | |
| Full | |
| Vaulted/Cathedral Ceilings, First Floor Laundry | |
| Double Oven, Microwave, Dishwasher, Refrigerator, Washer, Dryer, Disposal, Range Hood | |
| Not in DB | |
| Sidewalks, Street Lights, Street Paved | |
| — | |
| — | |
| Attached Fireplace Doors/Screen, Gas Log |
Tax History
| Year | Property Taxes |
|---|---|
| 2018 | $12,708 |
Contact Agent
Nearby Similar Homes
Nearby Sold Comparables
Contact Agent
Listing Provided By
RE/MAX Suburban













