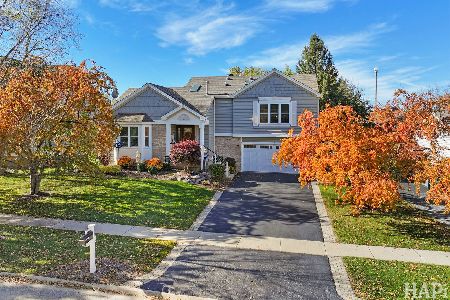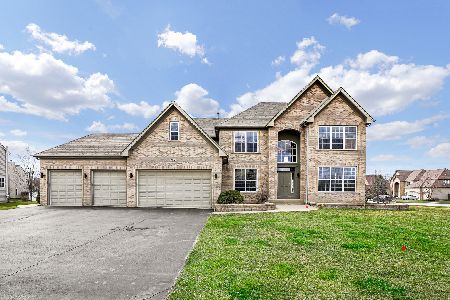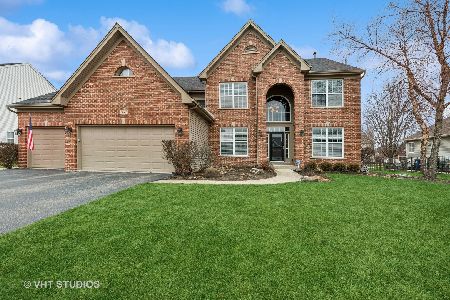1756 Andover Lane, Crystal Lake, Illinois 60014
$420,000
|
Sold
|
|
| Status: | Closed |
| Sqft: | 3,218 |
| Cost/Sqft: | $135 |
| Beds: | 5 |
| Baths: | 5 |
| Year Built: | 2005 |
| Property Taxes: | $11,987 |
| Days On Market: | 1711 |
| Lot Size: | 0,28 |
Description
Welcome HOME! Well-appointed Kings Gate beauty offers it all! Two story foyer welcomes you at the door, natural wood floors throughout the entire first floor, makes you feel like home. Open space concept family room, together with a fireplace, gathers all family together. Opening space to the wonderful kitchen, with an extra island, tons of cabinetry, cook top & built-in ovens, 2 planning desk areas, and corner pantry. Oak doors & trim, will capture your eyes, so many beautiful features - highlights this home. 1st floor has guest suite bedroom, with a den and full bathroom. Fully finished basement offers additional 1700 square feet to the home. 2020 December installed new roof ! 3 car garage, with insulated walls, and surround system ! Smart thermostat in the house, well maintained water heater, and furnace. Washer and dryer are barely used ! Great community, great school district, beautiful surroundings, and a convenient location, welcomes you in this beautiful home.
Property Specifics
| Single Family | |
| — | |
| Colonial | |
| 2005 | |
| Full | |
| MONTCLARE | |
| No | |
| 0.28 |
| Mc Henry | |
| Kings Gate | |
| 150 / Annual | |
| None | |
| Public | |
| Public Sewer | |
| 11052488 | |
| 1824180020 |
Nearby Schools
| NAME: | DISTRICT: | DISTANCE: | |
|---|---|---|---|
|
Grade School
Glacier Ridge Elementary School |
47 | — | |
|
Middle School
Richard F Bernotas Middle School |
47 | Not in DB | |
|
High School
Crystal Lake South High School |
155 | Not in DB | |
Property History
| DATE: | EVENT: | PRICE: | SOURCE: |
|---|---|---|---|
| 24 Jun, 2021 | Sold | $420,000 | MRED MLS |
| 6 May, 2021 | Under contract | $435,000 | MRED MLS |
| 12 Apr, 2021 | Listed for sale | $435,000 | MRED MLS |
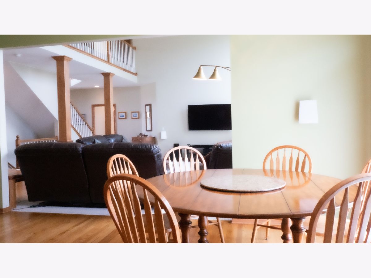
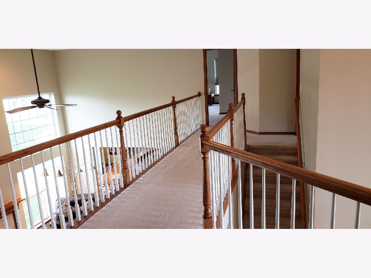
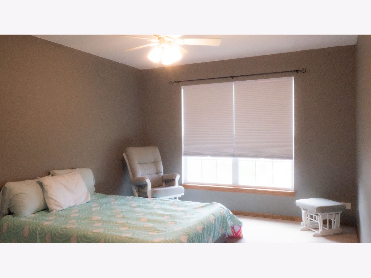
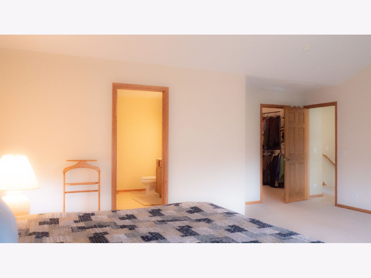
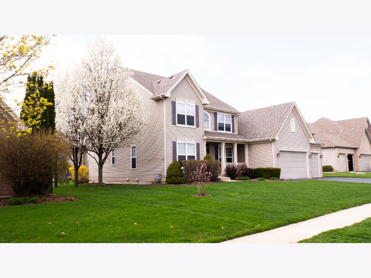
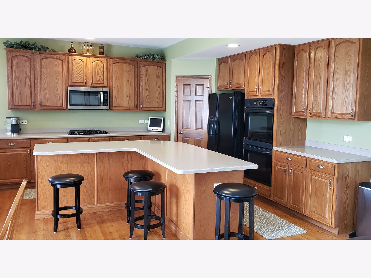
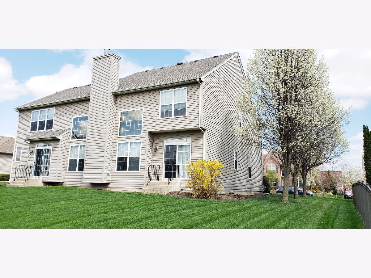
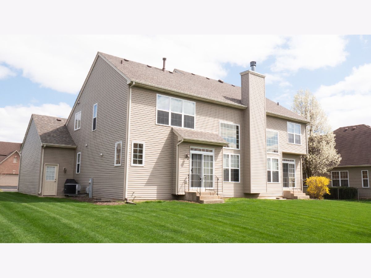
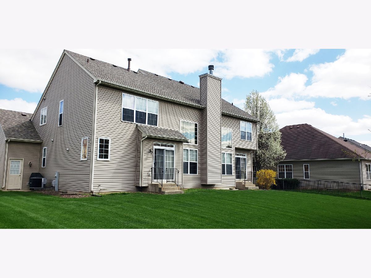
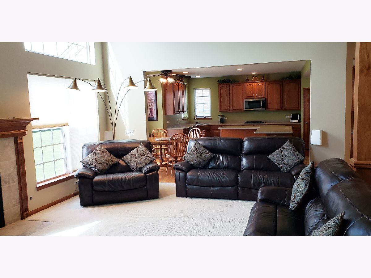
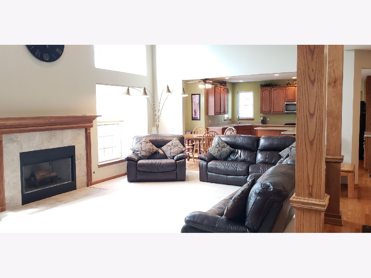
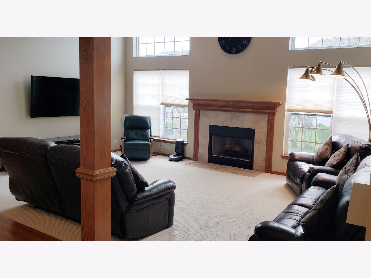
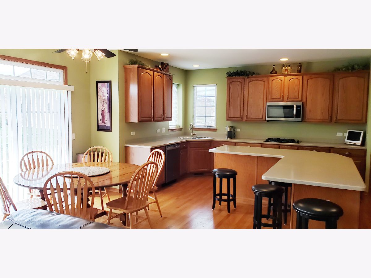
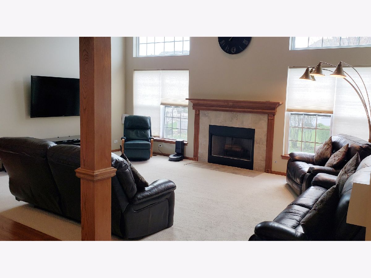
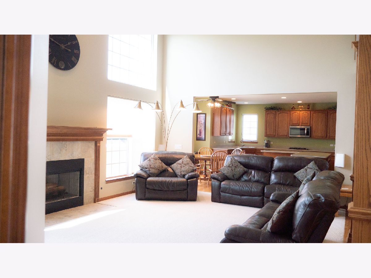
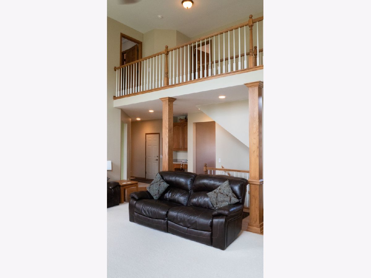
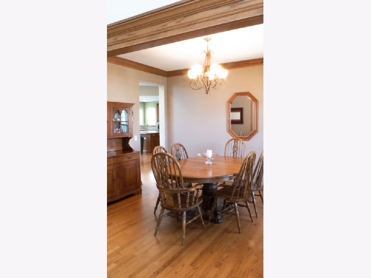
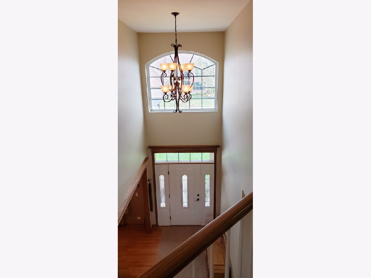
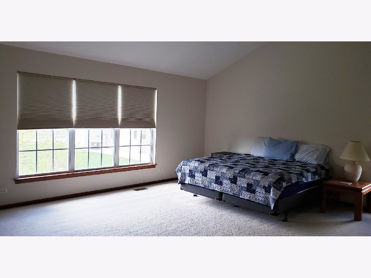
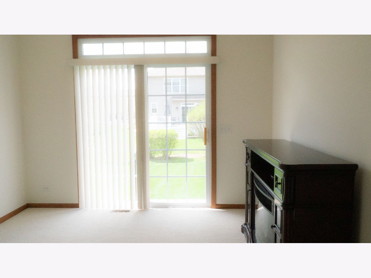
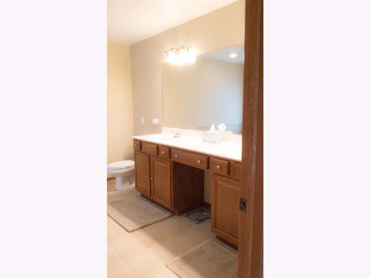
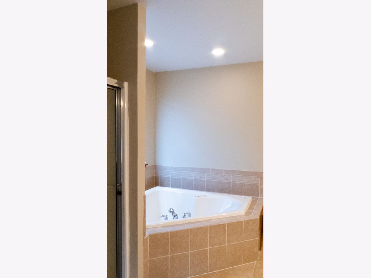
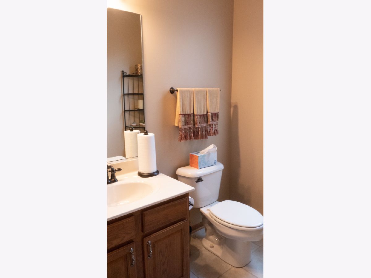
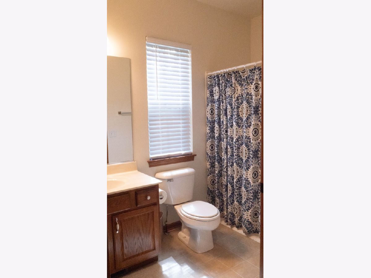
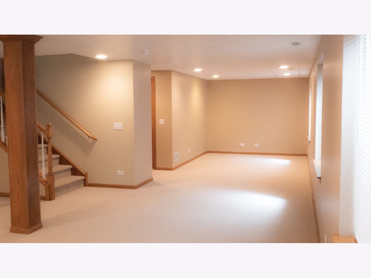
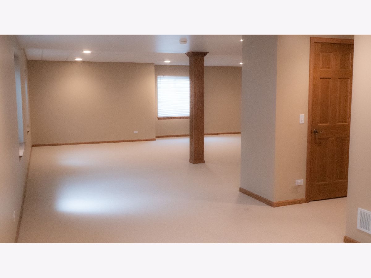
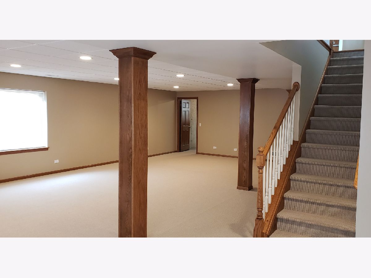
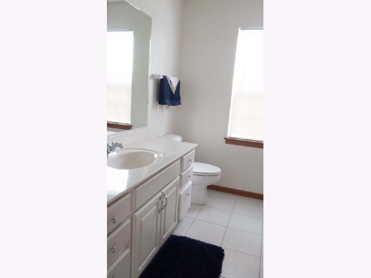
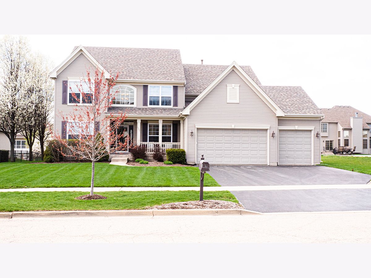
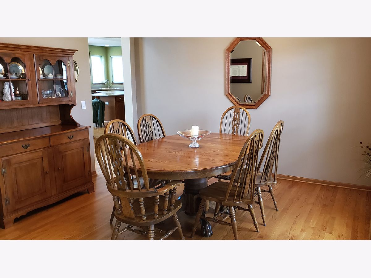
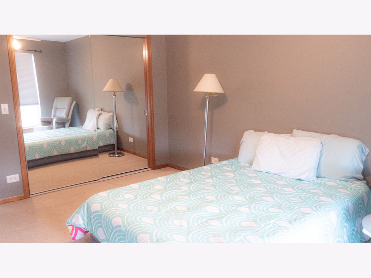
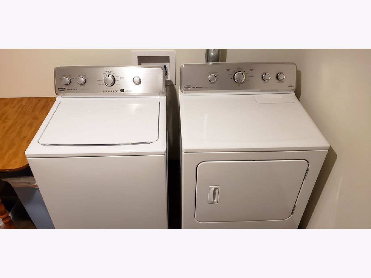
Room Specifics
Total Bedrooms: 5
Bedrooms Above Ground: 5
Bedrooms Below Ground: 0
Dimensions: —
Floor Type: Carpet
Dimensions: —
Floor Type: Carpet
Dimensions: —
Floor Type: Carpet
Dimensions: —
Floor Type: —
Full Bathrooms: 5
Bathroom Amenities: Separate Shower
Bathroom in Basement: 1
Rooms: Bedroom 5,Den,Eating Area,Other Room,Recreation Room
Basement Description: Finished
Other Specifics
| 3 | |
| Concrete Perimeter | |
| Asphalt | |
| — | |
| — | |
| 96X130 | |
| — | |
| Full | |
| Vaulted/Cathedral Ceilings, First Floor Bedroom, In-Law Arrangement | |
| Double Oven, Microwave, Dishwasher, Disposal | |
| Not in DB | |
| Curbs, Sidewalks, Street Paved | |
| — | |
| — | |
| Wood Burning, Gas Starter |
Tax History
| Year | Property Taxes |
|---|---|
| 2021 | $11,987 |
Contact Agent
Nearby Similar Homes
Nearby Sold Comparables
Contact Agent
Listing Provided By
Real 1 Realty





