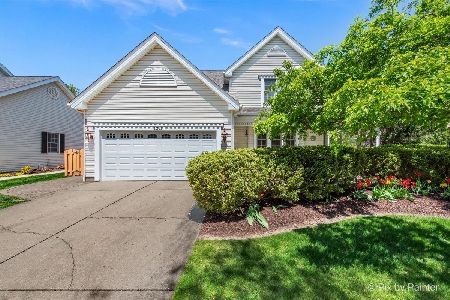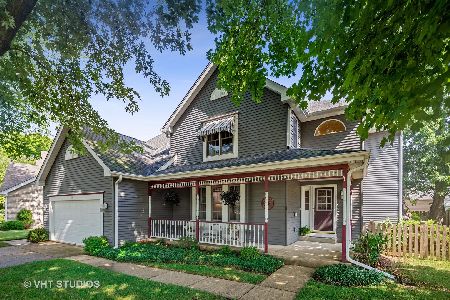2101 Aspen Drive, Algonquin, Illinois 60102
$280,000
|
Sold
|
|
| Status: | Closed |
| Sqft: | 2,702 |
| Cost/Sqft: | $105 |
| Beds: | 3 |
| Baths: | 4 |
| Year Built: | 1990 |
| Property Taxes: | $8,475 |
| Days On Market: | 2868 |
| Lot Size: | 0,23 |
Description
Charming updated home with lots of custom features! Flowing floor plan offers both formal and casual spaces - host holidays or parties in the large living room and dining room featuring lots of natural light. Beautiful updated kitchen has granite counters, newer backsplash, center island breakfast bar, two pantries and spacious eating area. Huge two-story family room includes floor to ceiling fireplace and access to bright three season room. Elegant master bedroom retreat includes a private luxury bath with jetted tub, dual sinks and separate shower along with a generous sitting room / loft overlooking the family room. All bedrooms are large with adjoining or nearby bath. The lower level creates lots of bonus space - relax and entertain, exercise or run your business from this finished space. There's extra storage space, too. Come see the great value in this lovely home!
Property Specifics
| Single Family | |
| — | |
| Colonial | |
| 1990 | |
| Partial | |
| — | |
| No | |
| 0.23 |
| Mc Henry | |
| — | |
| 0 / Not Applicable | |
| None | |
| Public | |
| Public Sewer | |
| 09896881 | |
| 1935253019 |
Nearby Schools
| NAME: | DISTRICT: | DISTANCE: | |
|---|---|---|---|
|
Grade School
Algonquin Lakes Elementary Schoo |
300 | — | |
|
Middle School
Algonquin Middle School |
300 | Not in DB | |
|
High School
Dundee-crown High School |
300 | Not in DB | |
Property History
| DATE: | EVENT: | PRICE: | SOURCE: |
|---|---|---|---|
| 24 May, 2018 | Sold | $280,000 | MRED MLS |
| 4 Apr, 2018 | Under contract | $285,000 | MRED MLS |
| 27 Mar, 2018 | Listed for sale | $285,000 | MRED MLS |
Room Specifics
Total Bedrooms: 3
Bedrooms Above Ground: 3
Bedrooms Below Ground: 0
Dimensions: —
Floor Type: Carpet
Dimensions: —
Floor Type: Carpet
Full Bathrooms: 4
Bathroom Amenities: —
Bathroom in Basement: 1
Rooms: Office,Recreation Room,Sitting Room,Exercise Room,Foyer,Storage,Sun Room
Basement Description: Finished
Other Specifics
| 2 | |
| — | |
| — | |
| — | |
| — | |
| 10044 | |
| — | |
| Full | |
| — | |
| Range, Dishwasher, Refrigerator, Disposal | |
| Not in DB | |
| — | |
| — | |
| — | |
| — |
Tax History
| Year | Property Taxes |
|---|---|
| 2018 | $8,475 |
Contact Agent
Nearby Similar Homes
Nearby Sold Comparables
Contact Agent
Listing Provided By
Coldwell Banker Residential











