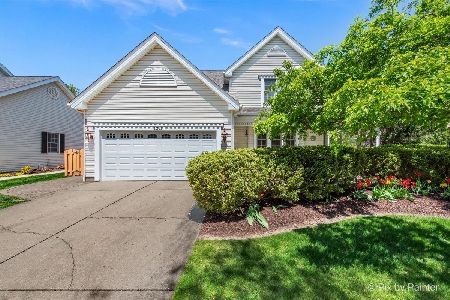2061 Aspen Drive, Algonquin, Illinois 60102
$309,000
|
Sold
|
|
| Status: | Closed |
| Sqft: | 0 |
| Cost/Sqft: | — |
| Beds: | 3 |
| Baths: | 3 |
| Year Built: | — |
| Property Taxes: | $7,466 |
| Days On Market: | 7013 |
| Lot Size: | 0,00 |
Description
Combining the charm of an established neighborhood w/a home beautifully updated inside & out. New hardwood flrs in generous foyer, laundry/mud rm, kitchen & stairway. Classic brick firepl flanked by bookshelves. New Corian counters, double oven & cooktop. Remodeled luxury master bath. Fin bsmt w/2 rec rooms & BR. Huge 1st-flr ldy. Newer carpet/roof/furnace/siding. Oversized fenced yd w/brick paver patio. Very special
Property Specifics
| Single Family | |
| — | |
| — | |
| — | |
| — | |
| — | |
| No | |
| 0 |
| Mc Henry | |
| Asbury Fields | |
| 0 / Not Applicable | |
| — | |
| — | |
| — | |
| 06345128 | |
| 1935253018 |
Property History
| DATE: | EVENT: | PRICE: | SOURCE: |
|---|---|---|---|
| 1 Mar, 2007 | Sold | $309,000 | MRED MLS |
| 12 Jan, 2007 | Under contract | $319,900 | MRED MLS |
| — | Last price change | $329,900 | MRED MLS |
| 20 Nov, 2006 | Listed for sale | $329,900 | MRED MLS |
Room Specifics
Total Bedrooms: 4
Bedrooms Above Ground: 3
Bedrooms Below Ground: 1
Dimensions: —
Floor Type: —
Dimensions: —
Floor Type: —
Dimensions: —
Floor Type: —
Full Bathrooms: 3
Bathroom Amenities: Separate Shower,Double Sink
Bathroom in Basement: 0
Rooms: —
Basement Description: Finished
Other Specifics
| 2 | |
| — | |
| Concrete | |
| — | |
| — | |
| 50X142X133X136 | |
| Full,Unfinished | |
| — | |
| — | |
| — | |
| Not in DB | |
| — | |
| — | |
| — | |
| — |
Tax History
| Year | Property Taxes |
|---|---|
| 2007 | $7,466 |
Contact Agent
Nearby Similar Homes
Nearby Sold Comparables
Contact Agent
Listing Provided By
Assist2Sell The Buying &Sellin











