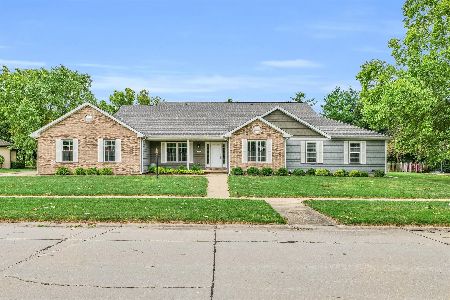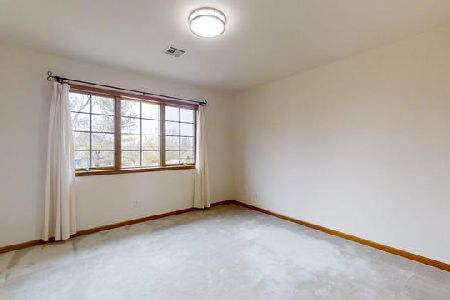1211 Sussex, Champaign, Illinois 61821
$445,900
|
Sold
|
|
| Status: | Closed |
| Sqft: | 3,448 |
| Cost/Sqft: | $129 |
| Beds: | 3 |
| Baths: | 5 |
| Year Built: | 1997 |
| Property Taxes: | $9,261 |
| Days On Market: | 4947 |
| Lot Size: | 0,00 |
Description
Master Bedroom sitting room is 10.3 x 12.5. Family Room in basement has fireplace and is 16.7 x 28.2. Bath and Bedroom also in basement but that bedroom has no egress window. Florida Room overlooks fenced private back yard. Exceptionally Gracious home in prestige neighborhood. The office/study could also be a formal living room and has new hardwood floors. Kitchen has ample storage and counter space and a sunny casual eat-in area. 1st Floor Private Master Suite with sitting room and gorgeous bath and huge walk-in closet. Call and we will have an open house just for you!
Property Specifics
| Single Family | |
| — | |
| — | |
| 1997 | |
| Partial,Walkout | |
| — | |
| No | |
| — |
| Champaign | |
| Devonshire South | |
| 100 / Annual | |
| — | |
| Public | |
| Public Sewer | |
| 09465564 | |
| 462026255016 |
Nearby Schools
| NAME: | DISTRICT: | DISTANCE: | |
|---|---|---|---|
|
Grade School
Soc |
— | ||
|
Middle School
Call Unt 4 351-3701 |
Not in DB | ||
|
High School
Central |
Not in DB | ||
Property History
| DATE: | EVENT: | PRICE: | SOURCE: |
|---|---|---|---|
| 24 Oct, 2012 | Sold | $445,900 | MRED MLS |
| 25 Jul, 2012 | Under contract | $445,900 | MRED MLS |
| 20 Jul, 2012 | Listed for sale | $0 | MRED MLS |
Room Specifics
Total Bedrooms: 4
Bedrooms Above Ground: 3
Bedrooms Below Ground: 1
Dimensions: —
Floor Type: Carpet
Dimensions: —
Floor Type: Carpet
Dimensions: —
Floor Type: Carpet
Full Bathrooms: 5
Bathroom Amenities: Whirlpool
Bathroom in Basement: —
Rooms: Bedroom 5,Walk In Closet
Basement Description: Unfinished
Other Specifics
| 3.5 | |
| — | |
| — | |
| Deck, Porch | |
| Fenced Yard | |
| 130.69X140X128X140 | |
| — | |
| Full | |
| First Floor Bedroom, Vaulted/Cathedral Ceilings | |
| Cooktop, Dishwasher, Disposal, Microwave, Built-In Oven, Range Hood, Refrigerator | |
| Not in DB | |
| Sidewalks | |
| — | |
| — | |
| Gas Log |
Tax History
| Year | Property Taxes |
|---|---|
| 2012 | $9,261 |
Contact Agent
Nearby Sold Comparables
Contact Agent
Listing Provided By
Coldwell Banker The R.E. Group






