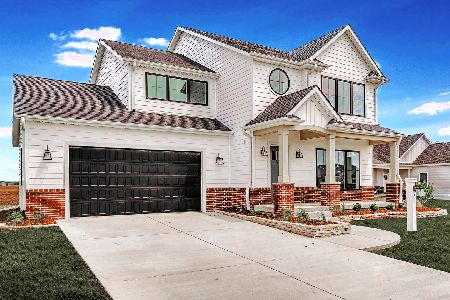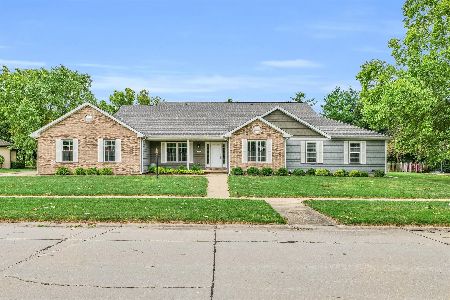1216 Wilshire Court, Champaign, Illinois 61821
$379,000
|
Sold
|
|
| Status: | Closed |
| Sqft: | 3,176 |
| Cost/Sqft: | $121 |
| Beds: | 4 |
| Baths: | 3 |
| Year Built: | 1995 |
| Property Taxes: | $8,064 |
| Days On Market: | 1785 |
| Lot Size: | 0,45 |
Description
This custom-built (Wells & Wells), single-owner home in prestigious Devonshire South is located on a beautiful .45 acre lot on a quiet cul-de-sac. The owners have meticulously maintained this home, and no detail was forgotten when constructing. The hallways are 4' wide and have custom arched doorways; 9' ceilings are featured on the first floor, with a cathedral ceiling in the family room. The doors are solid wood, the walls are 2x6 construction, and the hardwood oak floors are immaculate. This home has the cleanest drywall work you'll find, including the smooth-finished ceiling. Solid oak cabinets are found in the bathrooms, kitchen, and laundry room; the bathrooms have Corian vanity tops. The Jenn-Air gas cooktop is a cook's dream! A huge walk-in pantry has all the room you need for kitchen storage. The HVAC is original (and routinely serviced), and the roof and gutters were installed in September of 2020 by Bash Pepper. The exterior is all brick, with buried drainage tile and exquisite landscaping from early spring to fall! The rear patio was poured on footings and could be enclosed if desired, and the yard is fenced. The custom copper-covered entry sets this home apart. The layout includes an office/den, powder room, formal living room, formal dining room, kitchen, breakfast area, and family room on the main floor. Upstairs, you'll find the owners' suite, two bedrooms with ample storage, a full bath, and an extra large fourth bedroom or bonus room with skylights and a beautiful wood beam feature. In a few short weeks, the yard will start to flourish with its carefully planted perennials and bulbs. The moment you set foot in this home, you'll feel the love and care that the owners have poured into it!
Property Specifics
| Single Family | |
| — | |
| — | |
| 1995 | |
| None | |
| — | |
| No | |
| 0.45 |
| Champaign | |
| — | |
| 175 / Annual | |
| Other | |
| Public | |
| Public Sewer | |
| 11018203 | |
| 462026255010 |
Nearby Schools
| NAME: | DISTRICT: | DISTANCE: | |
|---|---|---|---|
|
Grade School
Unit 4 Of Choice |
4 | — | |
|
Middle School
Unit 4 Of Choice |
4 | Not in DB | |
|
High School
Central High School |
4 | Not in DB | |
Property History
| DATE: | EVENT: | PRICE: | SOURCE: |
|---|---|---|---|
| 7 May, 2021 | Sold | $379,000 | MRED MLS |
| 18 Mar, 2021 | Under contract | $385,000 | MRED MLS |
| 17 Mar, 2021 | Listed for sale | $385,000 | MRED MLS |
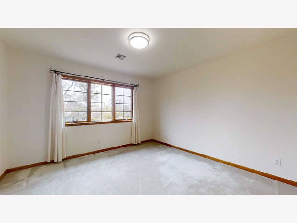
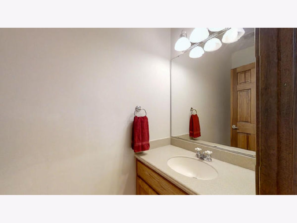
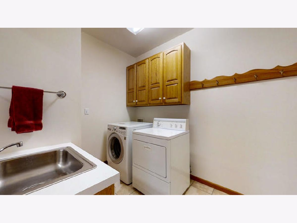
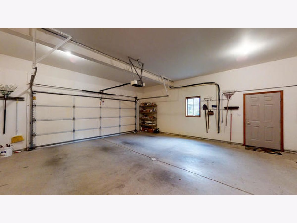
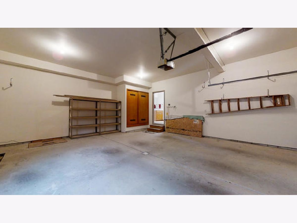
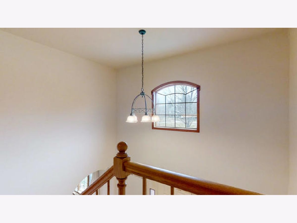

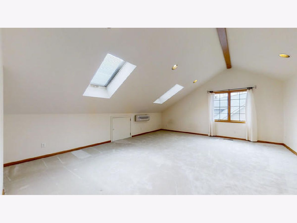
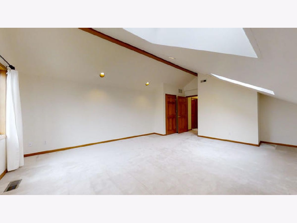
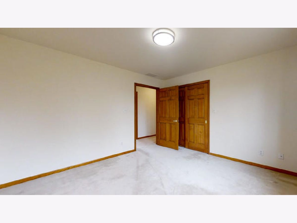
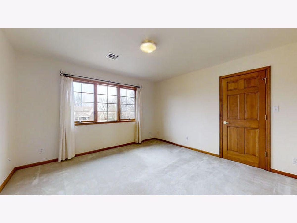
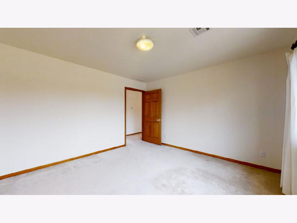
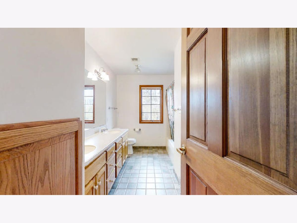
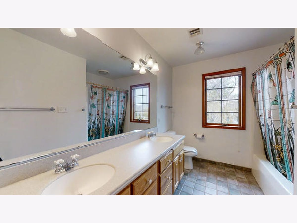
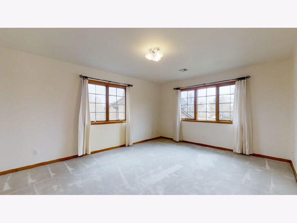

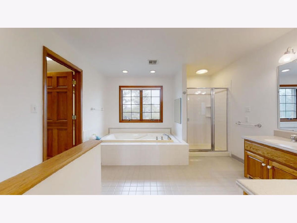
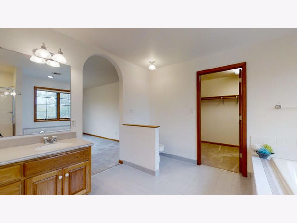
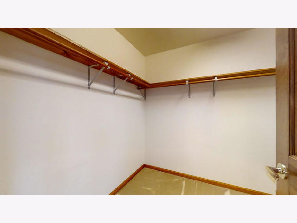
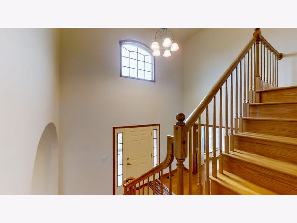
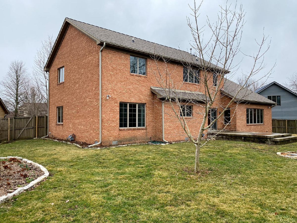
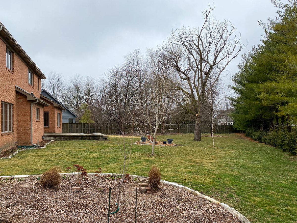
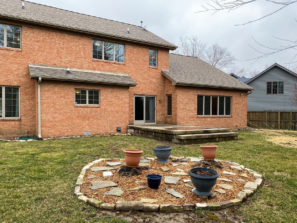
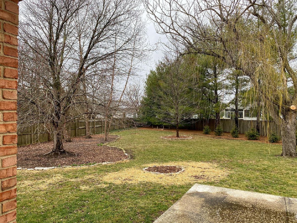
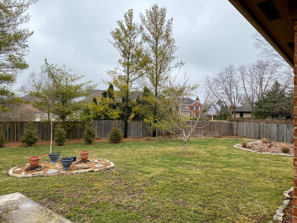

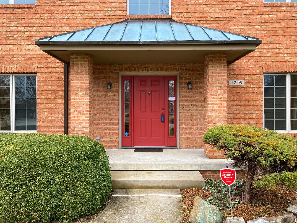
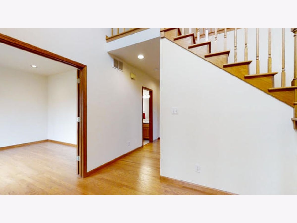
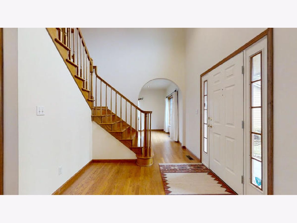
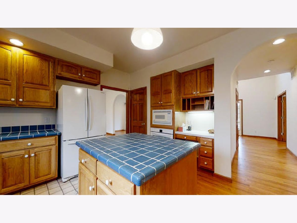
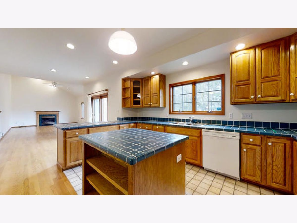
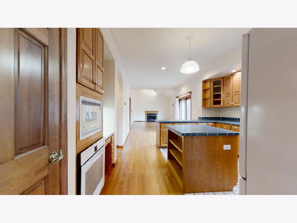

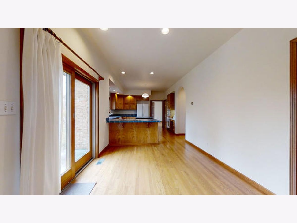
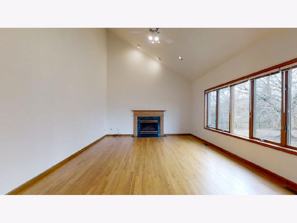
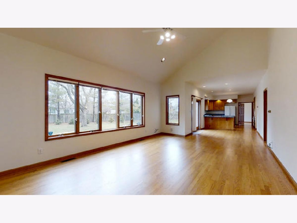
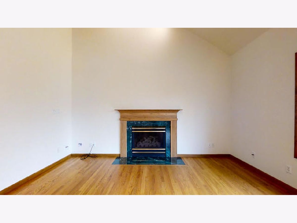
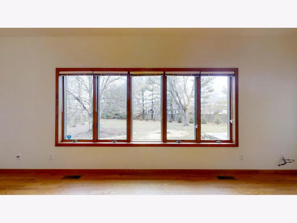
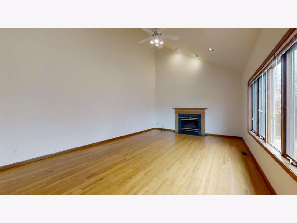
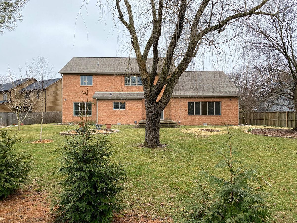
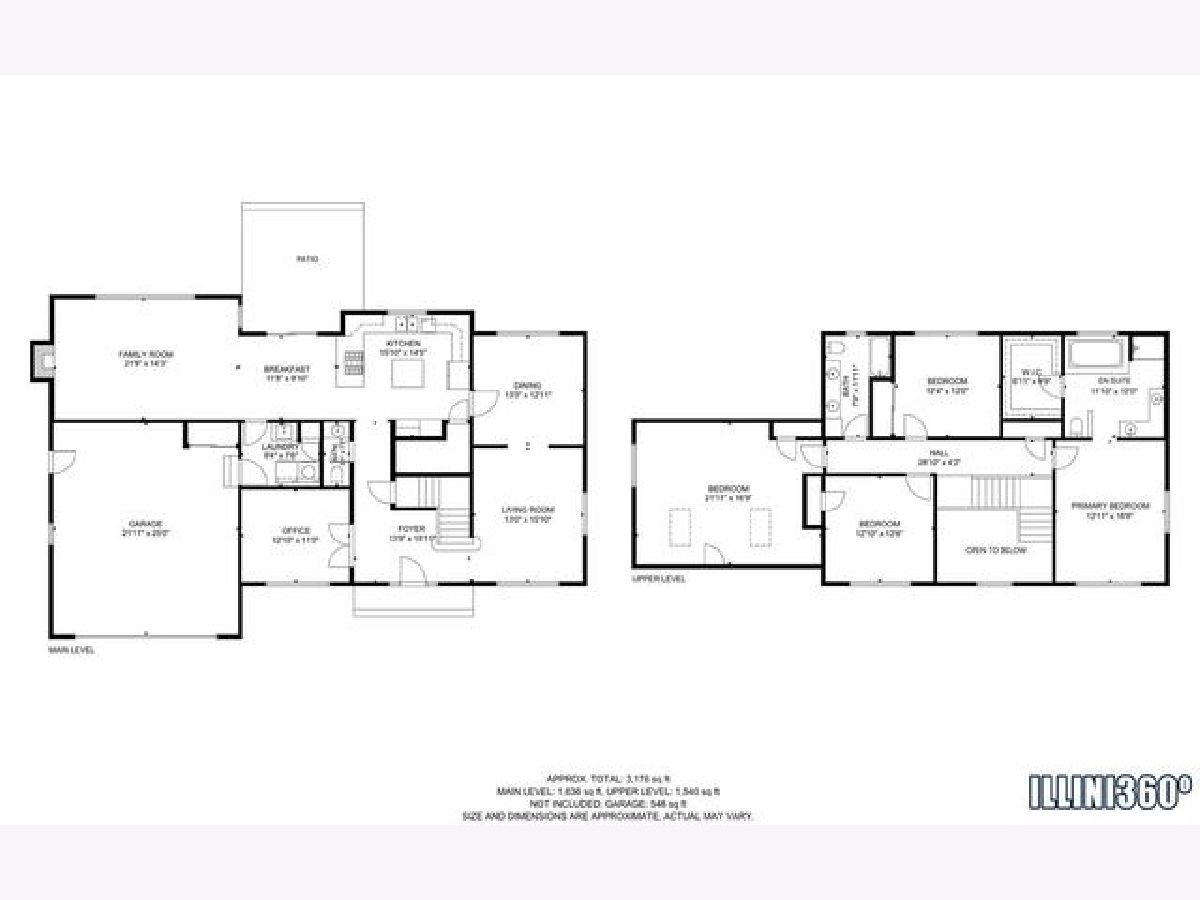
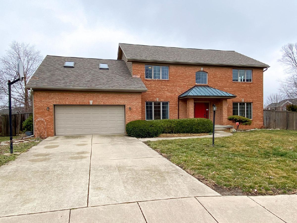
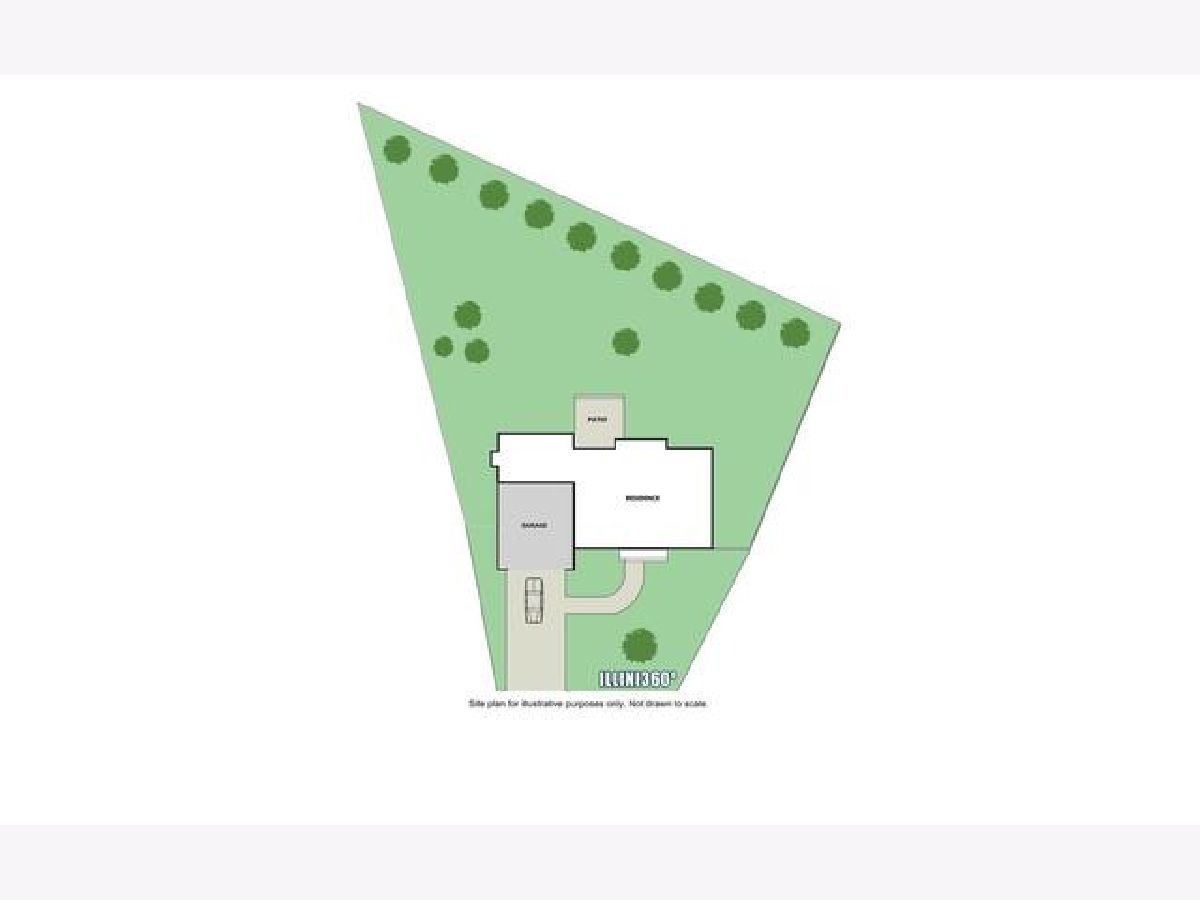
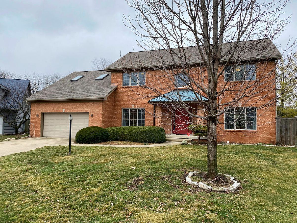
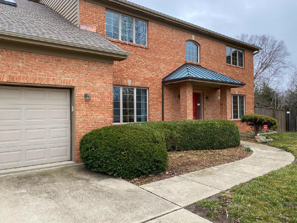
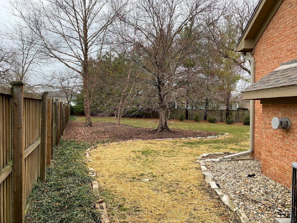
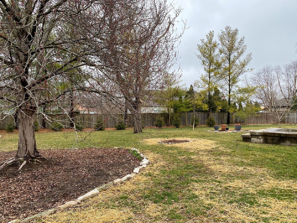
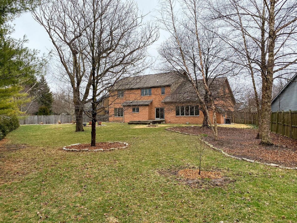
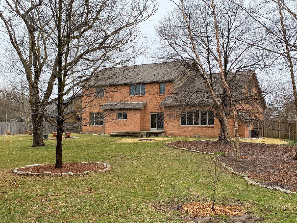
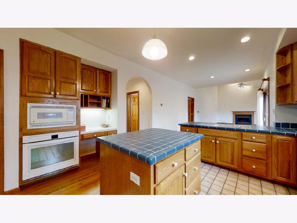
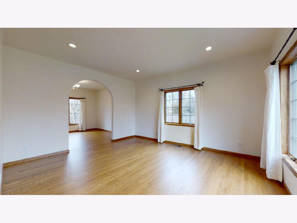
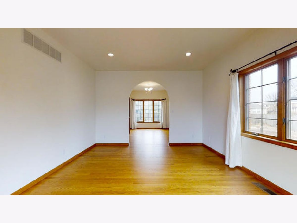
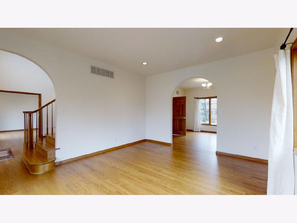
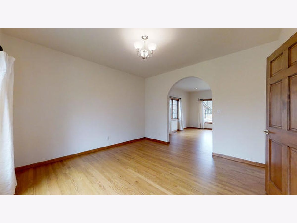
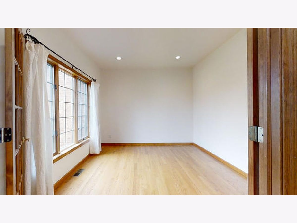
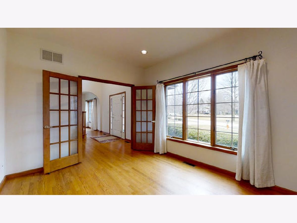
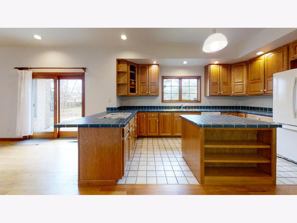
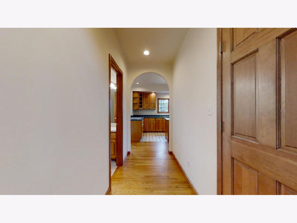
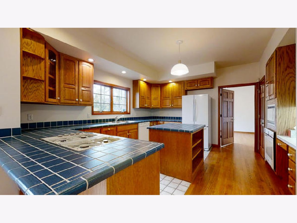
Room Specifics
Total Bedrooms: 4
Bedrooms Above Ground: 4
Bedrooms Below Ground: 0
Dimensions: —
Floor Type: Carpet
Dimensions: —
Floor Type: Carpet
Dimensions: —
Floor Type: —
Full Bathrooms: 3
Bathroom Amenities: Whirlpool,Double Sink
Bathroom in Basement: 0
Rooms: Breakfast Room,Office,Foyer
Basement Description: Crawl
Other Specifics
| 2 | |
| — | |
| — | |
| Patio | |
| Cul-De-Sac,Fenced Yard,Mature Trees,Sidewalks,Wood Fence | |
| 47.12 X 252.42 X 213.27 X | |
| — | |
| Full | |
| Vaulted/Cathedral Ceilings, Skylight(s), Hardwood Floors, First Floor Laundry, Walk-In Closet(s), Ceiling - 9 Foot, Ceilings - 9 Foot, Beamed Ceilings, Separate Dining Room | |
| Dishwasher, Refrigerator, Washer, Dryer, Disposal, Cooktop, Built-In Oven, Gas Cooktop | |
| Not in DB | |
| Sidewalks, Street Paved | |
| — | |
| — | |
| Gas Log |
Tax History
| Year | Property Taxes |
|---|---|
| 2021 | $8,064 |
Contact Agent
Nearby Similar Homes
Nearby Sold Comparables
Contact Agent
Listing Provided By
RE/MAX REALTY ASSOCIATES-CHA


