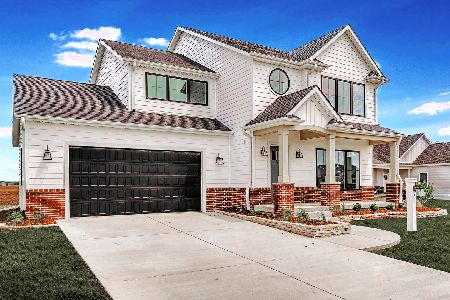2804 Oakmont Ct, Champaign, Illinois 61821
$512,500
|
Sold
|
|
| Status: | Closed |
| Sqft: | 3,549 |
| Cost/Sqft: | $149 |
| Beds: | 4 |
| Baths: | 5 |
| Year Built: | 2001 |
| Property Taxes: | $12,096 |
| Days On Market: | 5349 |
| Lot Size: | 0,00 |
Description
Inspired by Frank Lloyd Wright and designed by an architect with some contemporary elements, this is an exceptional home that is not like all the rest! Hardwood floors, columns, ceilings that define rooms, very dark woodwork, a natural cherry kitchen and a loft-style staircase make this home very exciting. It offers a first floor master suite with reading alcove, an office w fireplace that opens to the front patio, private backyard and an oversize 3 car garage. The finished basement provides a family room, bedroom, bath and plenty of storage. This is a home you need to experience to truly know if is the one you've been waiting for. **No Sign.
Property Specifics
| Single Family | |
| — | |
| Contemporary,Prairie | |
| 2001 | |
| Walkout,Partial | |
| — | |
| No | |
| — |
| Champaign | |
| Devonshire South | |
| — / — | |
| — | |
| Public | |
| Public Sewer | |
| 09464858 | |
| 462026178004 |
Nearby Schools
| NAME: | DISTRICT: | DISTANCE: | |
|---|---|---|---|
|
Grade School
Soc |
— | ||
|
Middle School
Call Unt 4 351-3701 |
Not in DB | ||
|
High School
Central |
Not in DB | ||
Property History
| DATE: | EVENT: | PRICE: | SOURCE: |
|---|---|---|---|
| 3 Aug, 2011 | Sold | $512,500 | MRED MLS |
| 22 Jun, 2011 | Under contract | $530,000 | MRED MLS |
| 14 Jun, 2011 | Listed for sale | $0 | MRED MLS |
Room Specifics
Total Bedrooms: 5
Bedrooms Above Ground: 4
Bedrooms Below Ground: 1
Dimensions: —
Floor Type: Carpet
Dimensions: —
Floor Type: Carpet
Dimensions: —
Floor Type: Carpet
Dimensions: —
Floor Type: —
Full Bathrooms: 5
Bathroom Amenities: Whirlpool
Bathroom in Basement: —
Rooms: Bedroom 5,Walk In Closet
Basement Description: Finished
Other Specifics
| 3.5 | |
| — | |
| — | |
| Patio, Porch | |
| Cul-De-Sac | |
| 54X160X175X183X65 | |
| — | |
| Full | |
| First Floor Bedroom, Vaulted/Cathedral Ceilings, Bar-Wet | |
| Cooktop, Dishwasher, Disposal, Dryer, Microwave, Built-In Oven, Range Hood, Refrigerator, Washer | |
| Not in DB | |
| Sidewalks | |
| — | |
| — | |
| Gas Log |
Tax History
| Year | Property Taxes |
|---|---|
| 2011 | $12,096 |
Contact Agent
Nearby Similar Homes
Nearby Sold Comparables
Contact Agent
Listing Provided By
KELLER WILLIAMS-TREC







