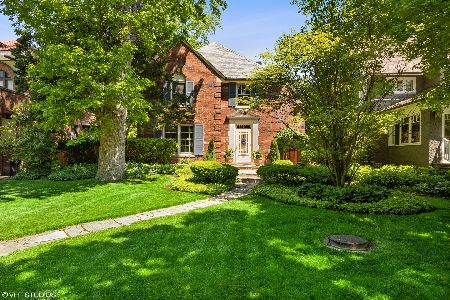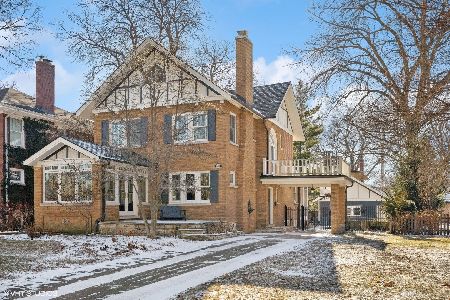1212 Ashland Avenue, Wilmette, Illinois 60091
$1,100,000
|
Sold
|
|
| Status: | Closed |
| Sqft: | 3,209 |
| Cost/Sqft: | $366 |
| Beds: | 4 |
| Baths: | 3 |
| Year Built: | 1906 |
| Property Taxes: | $24,822 |
| Days On Market: | 3243 |
| Lot Size: | 0,20 |
Description
Beautiful brick home with impressive architectural details in desirable "CAGE" neighborhood. The welcoming front porch with well preserved original tile floor, stunning arched windows and handsome barrel clay tile roof are just a few highlights of this lovely home. The recent renovation adds to the charm of this East Wilmette gem. This home features 4BR / 2.1 BA, newer chef's kitchen with built in banquette - opens to spacious family room with doors leading to oversized deck and backyard -perfect for entertaining! Formal LR with fireplace, DR, and lots of beautiful, detailed woodwork. 2nd floor features 4BR, 2 full baths including master suite with new spa bath. Wonderful 3rd floor retreat has dramatic high ceilings and oversized arched windows - a perfect open studio area, play area or office with endless possibilities. Unfinished Lower Level with laundry and loads of storage. A+ location - turn key ready. "WALK TO EVERYTHING" location!
Property Specifics
| Single Family | |
| — | |
| — | |
| 1906 | |
| Full | |
| — | |
| No | |
| 0.2 |
| Cook | |
| — | |
| 0 / Not Applicable | |
| None | |
| Public | |
| Public Sewer | |
| 09517645 | |
| 05273020130000 |
Nearby Schools
| NAME: | DISTRICT: | DISTANCE: | |
|---|---|---|---|
|
Grade School
Central Elementary School |
39 | — | |
|
Middle School
Wilmette Junior High School |
39 | Not in DB | |
|
High School
New Trier Twp H.s. Northfield/wi |
203 | Not in DB | |
Property History
| DATE: | EVENT: | PRICE: | SOURCE: |
|---|---|---|---|
| 23 Jul, 2018 | Sold | $1,100,000 | MRED MLS |
| 25 May, 2018 | Under contract | $1,175,000 | MRED MLS |
| — | Last price change | $1,249,000 | MRED MLS |
| 1 Mar, 2017 | Listed for sale | $1,459,000 | MRED MLS |
Room Specifics
Total Bedrooms: 4
Bedrooms Above Ground: 4
Bedrooms Below Ground: 0
Dimensions: —
Floor Type: Hardwood
Dimensions: —
Floor Type: Hardwood
Dimensions: —
Floor Type: Hardwood
Full Bathrooms: 3
Bathroom Amenities: —
Bathroom in Basement: 0
Rooms: Recreation Room,Foyer,Mud Room,Utility Room-Lower Level
Basement Description: Unfinished
Other Specifics
| 2 | |
| — | |
| — | |
| — | |
| — | |
| 50 X176 | |
| — | |
| Full | |
| — | |
| — | |
| Not in DB | |
| — | |
| — | |
| — | |
| — |
Tax History
| Year | Property Taxes |
|---|---|
| 2018 | $24,822 |
Contact Agent
Nearby Similar Homes
Nearby Sold Comparables
Contact Agent
Listing Provided By
@properties








