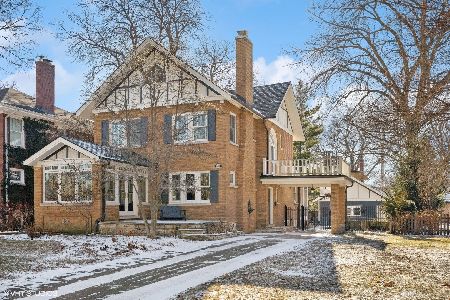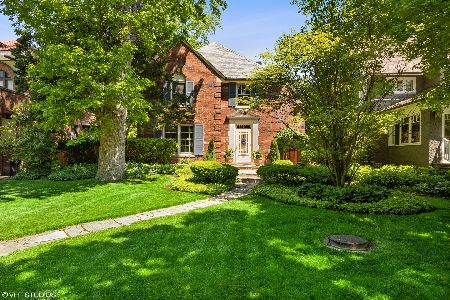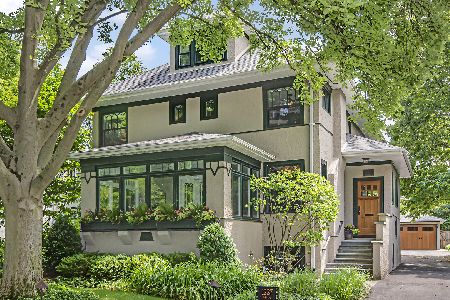1211 Ashland Avenue, Wilmette, Illinois 60091
$1,280,000
|
Sold
|
|
| Status: | Closed |
| Sqft: | 0 |
| Cost/Sqft: | — |
| Beds: | 4 |
| Baths: | 4 |
| Year Built: | 1929 |
| Property Taxes: | $20,560 |
| Days On Market: | 4886 |
| Lot Size: | 0,28 |
Description
Exceptional ultra-gut rehab (2003) in best CAGE location in E. Wilmette. Handsome brick home with new systems, fabulous DeGiulio kitchen next to expansive family room with fireplace. Outstanding large & luxurious master suite. Third floor bedroom + bath; basement rec room + gym. Relax on the terrace or screened porch and enjoy the beautifully landscaped, over-sized property. New garage. Near village and train.
Property Specifics
| Single Family | |
| — | |
| Colonial | |
| 1929 | |
| Full | |
| — | |
| No | |
| 0.28 |
| Cook | |
| Cage | |
| 0 / Not Applicable | |
| None | |
| Lake Michigan,Public | |
| Public Sewer, Sewer-Storm | |
| 08150486 | |
| 05273060070000 |
Nearby Schools
| NAME: | DISTRICT: | DISTANCE: | |
|---|---|---|---|
|
Grade School
Central Elementary School |
39 | — | |
|
Middle School
Wilmette Junior High School |
39 | Not in DB | |
|
High School
New Trier Twp H.s. Northfield/wi |
203 | Not in DB | |
|
Alternate Junior High School
Highcrest Middle School |
— | Not in DB | |
Property History
| DATE: | EVENT: | PRICE: | SOURCE: |
|---|---|---|---|
| 4 Jan, 2013 | Sold | $1,280,000 | MRED MLS |
| 23 Nov, 2012 | Under contract | $1,395,000 | MRED MLS |
| — | Last price change | $1,475,000 | MRED MLS |
| 31 Aug, 2012 | Listed for sale | $1,549,000 | MRED MLS |
| 16 Apr, 2025 | Sold | $2,400,000 | MRED MLS |
| 21 Jan, 2025 | Under contract | $2,500,000 | MRED MLS |
| 15 Jan, 2025 | Listed for sale | $2,500,000 | MRED MLS |
Room Specifics
Total Bedrooms: 4
Bedrooms Above Ground: 4
Bedrooms Below Ground: 0
Dimensions: —
Floor Type: Hardwood
Dimensions: —
Floor Type: Hardwood
Dimensions: —
Floor Type: Carpet
Full Bathrooms: 4
Bathroom Amenities: Separate Shower,Steam Shower,Double Sink,Soaking Tub
Bathroom in Basement: 0
Rooms: Exercise Room,Play Room,Recreation Room,Sitting Room,Heated Sun Room,Utility Room-Lower Level,Walk In Closet,Workshop
Basement Description: Finished
Other Specifics
| 2.5 | |
| Concrete Perimeter | |
| Concrete | |
| Deck, Patio, Porch, Porch Screened, Storms/Screens | |
| Landscaped | |
| 65X178 | |
| Finished | |
| Full | |
| Hardwood Floors | |
| — | |
| Not in DB | |
| Sidewalks, Street Lights, Street Paved | |
| — | |
| — | |
| Wood Burning, Gas Starter |
Tax History
| Year | Property Taxes |
|---|---|
| 2013 | $20,560 |
| 2025 | $32,222 |
Contact Agent
Nearby Similar Homes
Nearby Sold Comparables
Contact Agent
Listing Provided By
Berkshire Hathaway HomeServices KoenigRubloff









