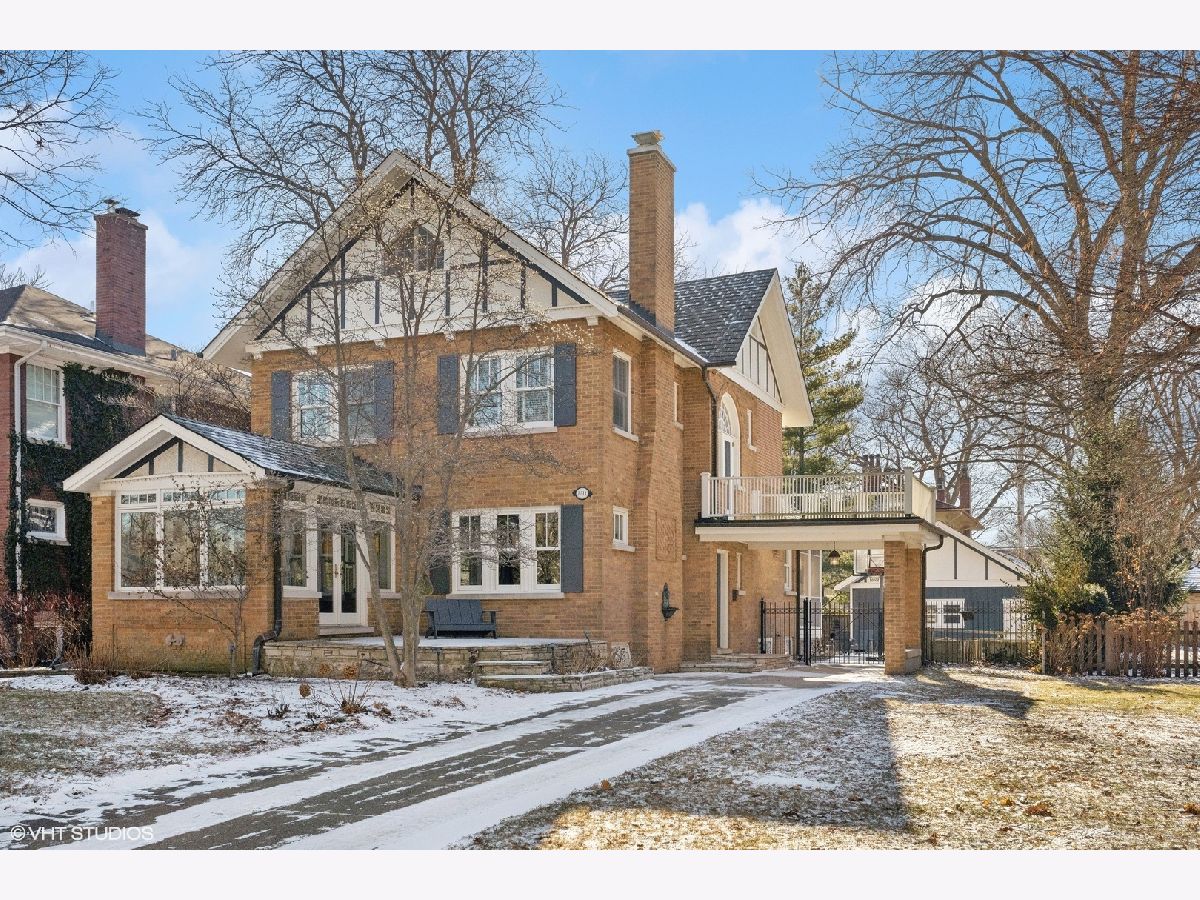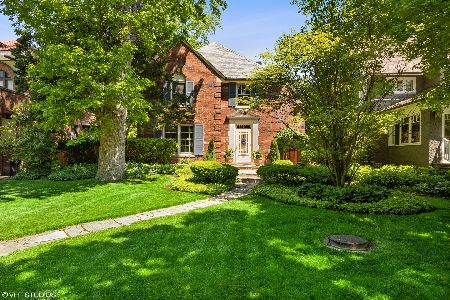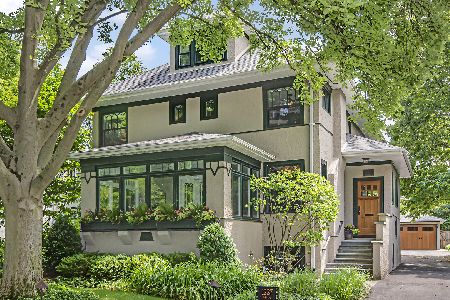1211 Ashland Avenue, Wilmette, Illinois 60091
$2,400,000
|
Sold
|
|
| Status: | Closed |
| Sqft: | 0 |
| Cost/Sqft: | — |
| Beds: | 4 |
| Baths: | 4 |
| Year Built: | 1929 |
| Property Taxes: | $32,222 |
| Days On Market: | 366 |
| Lot Size: | 0,28 |
Description
Sophistication and style combined with abundant natural light and comfort, make this East Wilmette home exceptional. No detail has been overlooked on this premier lot, featuring polished interiors and thoughtful upgrades throughout. Inviting floor plan features gourmet DeGiulio kitchen, formal living and dining rooms, bright front sunroom, 3 wood-burning fireplaces, exquisite primary suite with all the extras, and 4 additional bedrooms, every inch has been thoughtfully designed. The oversized two-car garage, beautifully landscaped backyard with an attached porch, built-in hot tub, and raised garden beds provide the perfect outdoor retreat. The finished lower level features a gym, rec room, laundry area, and ample storage space, offering both functionality and comfort throughout.
Property Specifics
| Single Family | |
| — | |
| — | |
| 1929 | |
| — | |
| — | |
| No | |
| 0.28 |
| Cook | |
| Cage | |
| 0 / Not Applicable | |
| — | |
| — | |
| — | |
| 12269694 | |
| 05273060070000 |
Nearby Schools
| NAME: | DISTRICT: | DISTANCE: | |
|---|---|---|---|
|
Grade School
Central Elementary School |
39 | — | |
|
Middle School
Wilmette Junior High School |
39 | Not in DB | |
|
High School
New Trier Twp H.s. Northfield/wi |
203 | Not in DB | |
|
Alternate Junior High School
Highcrest Middle School |
— | Not in DB | |
Property History
| DATE: | EVENT: | PRICE: | SOURCE: |
|---|---|---|---|
| 4 Jan, 2013 | Sold | $1,280,000 | MRED MLS |
| 23 Nov, 2012 | Under contract | $1,395,000 | MRED MLS |
| — | Last price change | $1,475,000 | MRED MLS |
| 31 Aug, 2012 | Listed for sale | $1,549,000 | MRED MLS |
| 16 Apr, 2025 | Sold | $2,400,000 | MRED MLS |
| 21 Jan, 2025 | Under contract | $2,500,000 | MRED MLS |
| 15 Jan, 2025 | Listed for sale | $2,500,000 | MRED MLS |















































Room Specifics
Total Bedrooms: 4
Bedrooms Above Ground: 4
Bedrooms Below Ground: 0
Dimensions: —
Floor Type: —
Dimensions: —
Floor Type: —
Dimensions: —
Floor Type: —
Full Bathrooms: 4
Bathroom Amenities: Separate Shower,Double Sink,Soaking Tub
Bathroom in Basement: 0
Rooms: —
Basement Description: —
Other Specifics
| 2.5 | |
| — | |
| — | |
| — | |
| — | |
| 65X186 | |
| Finished | |
| — | |
| — | |
| — | |
| Not in DB | |
| — | |
| — | |
| — | |
| — |
Tax History
| Year | Property Taxes |
|---|---|
| 2013 | $20,560 |
| 2025 | $32,222 |
Contact Agent
Nearby Similar Homes
Nearby Sold Comparables
Contact Agent
Listing Provided By
Compass








