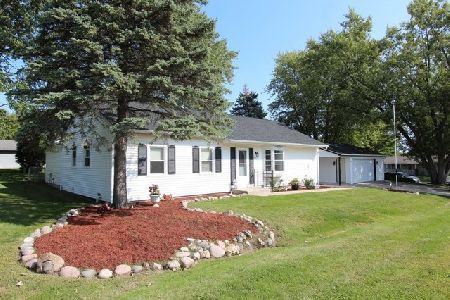1212 Bonnie Brae Drive, Mchenry, Illinois 60050
$139,900
|
Sold
|
|
| Status: | Closed |
| Sqft: | 0 |
| Cost/Sqft: | — |
| Beds: | 3 |
| Baths: | 1 |
| Year Built: | 1972 |
| Property Taxes: | $2,422 |
| Days On Market: | 2288 |
| Lot Size: | 0,24 |
Description
This charming Ranch is priced to sell and move-in ready. Enjoy the views from the deck off the kitchen. Large lot allows room for expansion if you so desire. Good location, short drive to downtown where you can enjoy shopping, dining and the Riverwalk. Roof replaced in 2014. Siding and Gutters replaced in 2013.
Property Specifics
| Single Family | |
| — | |
| Ranch | |
| 1972 | |
| None | |
| — | |
| No | |
| 0.24 |
| Mc Henry | |
| Mchenry Shores | |
| — / Not Applicable | |
| None | |
| Community Well | |
| Public Sewer | |
| 10546528 | |
| 1411230007 |
Property History
| DATE: | EVENT: | PRICE: | SOURCE: |
|---|---|---|---|
| 15 May, 2013 | Sold | $107,000 | MRED MLS |
| 21 Apr, 2013 | Under contract | $112,000 | MRED MLS |
| 1 Mar, 2013 | Listed for sale | $112,000 | MRED MLS |
| 14 Nov, 2019 | Sold | $139,900 | MRED MLS |
| 13 Oct, 2019 | Under contract | $139,900 | MRED MLS |
| 12 Oct, 2019 | Listed for sale | $139,900 | MRED MLS |
Room Specifics
Total Bedrooms: 3
Bedrooms Above Ground: 3
Bedrooms Below Ground: 0
Dimensions: —
Floor Type: Carpet
Dimensions: —
Floor Type: Carpet
Full Bathrooms: 1
Bathroom Amenities: —
Bathroom in Basement: 0
Rooms: No additional rooms
Basement Description: Crawl
Other Specifics
| 1.5 | |
| Concrete Perimeter | |
| Asphalt | |
| Deck | |
| Corner Lot | |
| 80 X 130 | |
| Unfinished | |
| None | |
| First Floor Laundry, First Floor Full Bath | |
| Range, Refrigerator, Washer, Dryer | |
| Not in DB | |
| Street Paved | |
| — | |
| — | |
| — |
Tax History
| Year | Property Taxes |
|---|---|
| 2013 | $2,999 |
| 2019 | $2,422 |
Contact Agent
Nearby Similar Homes
Nearby Sold Comparables
Contact Agent
Listing Provided By
RE/MAX Plaza




