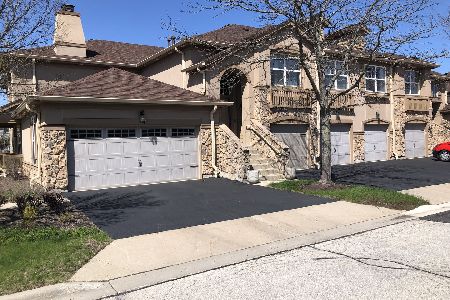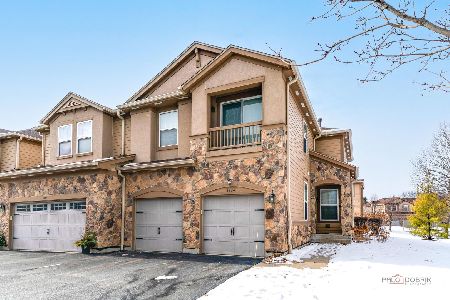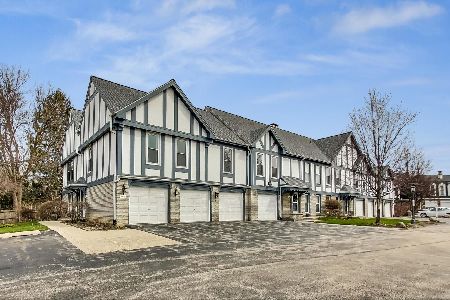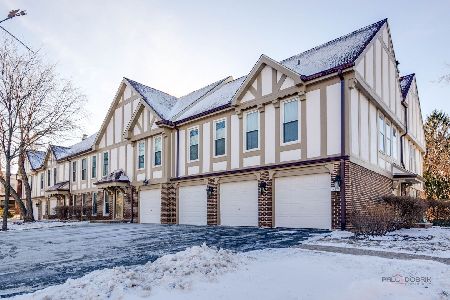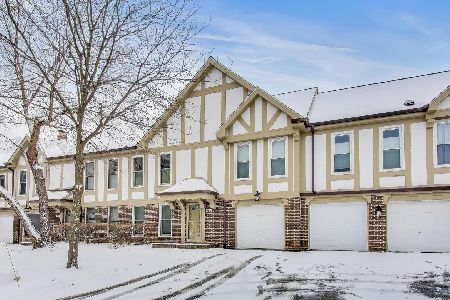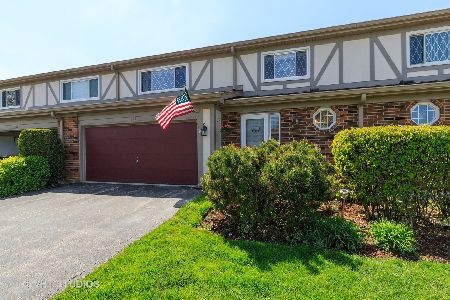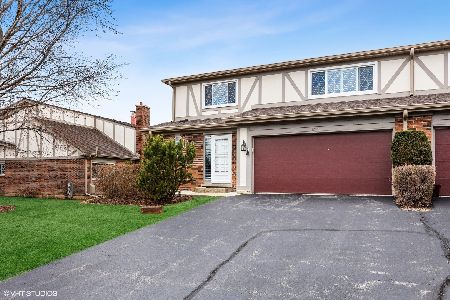1212 Briarwood Lane, Libertyville, Illinois 60048
$264,950
|
Sold
|
|
| Status: | Closed |
| Sqft: | 1,566 |
| Cost/Sqft: | $172 |
| Beds: | 3 |
| Baths: | 4 |
| Year Built: | 1978 |
| Property Taxes: | $5,173 |
| Days On Market: | 2759 |
| Lot Size: | 0,00 |
Description
Centrally located within the subdivision, this Bryn Mawr model end-unit has been meticulously maintained and updated to PERFECTION! Neutrally painted. Gleaming hardwood floors. Inviting entry. Spacious living room is open to the dining room and features crown molding. Anderson sliding glass door in the dining room leads to the patio. Sparkling chef's kitchen boasts off-white cabinetry with under cabinet lighting, granite counters, recessed lighting, stainless steel appliances and a breakfast bar. The master bedroom includes hardwood floors, a walk-in closet and an updated bath with a double bowl vanity and a shower. Two additional bedrooms with generous closet space and a full bath complete the second floor. For added living space the finished basement includes an entertainment sized family room and a full bath. Enjoy the outdoors on the patio. Perennial landscaping front and back. Neighborhood pool. NEWER furnace (2013) / NEWER garage door and opener (2014).
Property Specifics
| Condos/Townhomes | |
| 2 | |
| — | |
| 1978 | |
| Full | |
| BRYN MAWR | |
| No | |
| — |
| Lake | |
| Libertyville Ridge | |
| 321 / Monthly | |
| Water,Insurance,Pool,Exterior Maintenance,Lawn Care,Scavenger,Snow Removal | |
| Lake Michigan,Public | |
| Public Sewer | |
| 10043014 | |
| 11282091810000 |
Nearby Schools
| NAME: | DISTRICT: | DISTANCE: | |
|---|---|---|---|
|
Grade School
Hawthorn Elementary School (nor |
73 | — | |
|
Middle School
Hawthorn Elementary School (nor |
73 | Not in DB | |
|
High School
Libertyville High School |
128 | Not in DB | |
Property History
| DATE: | EVENT: | PRICE: | SOURCE: |
|---|---|---|---|
| 10 Jul, 2009 | Sold | $245,500 | MRED MLS |
| 6 Jun, 2009 | Under contract | $259,900 | MRED MLS |
| — | Last price change | $264,900 | MRED MLS |
| 17 Jul, 2008 | Listed for sale | $276,900 | MRED MLS |
| 17 Oct, 2018 | Sold | $264,950 | MRED MLS |
| 31 Aug, 2018 | Under contract | $269,900 | MRED MLS |
| 6 Aug, 2018 | Listed for sale | $269,900 | MRED MLS |
Room Specifics
Total Bedrooms: 3
Bedrooms Above Ground: 3
Bedrooms Below Ground: 0
Dimensions: —
Floor Type: Carpet
Dimensions: —
Floor Type: Carpet
Full Bathrooms: 4
Bathroom Amenities: Double Sink
Bathroom in Basement: 1
Rooms: No additional rooms
Basement Description: Finished
Other Specifics
| 1 | |
| Concrete Perimeter | |
| Asphalt | |
| Patio, Storms/Screens, End Unit | |
| Common Grounds,Landscaped | |
| COMMON | |
| — | |
| Full | |
| Hardwood Floors, Second Floor Laundry | |
| Range, Microwave, Dishwasher, Refrigerator, Washer, Dryer, Disposal, Stainless Steel Appliance(s) | |
| Not in DB | |
| — | |
| — | |
| Pool | |
| — |
Tax History
| Year | Property Taxes |
|---|---|
| 2009 | $3,596 |
| 2018 | $5,173 |
Contact Agent
Nearby Similar Homes
Nearby Sold Comparables
Contact Agent
Listing Provided By
RE/MAX Suburban

