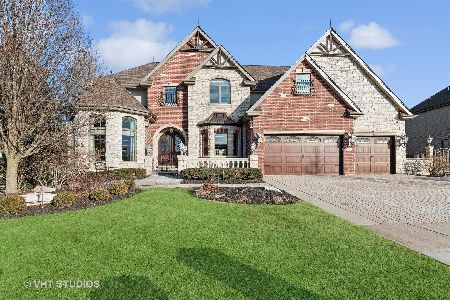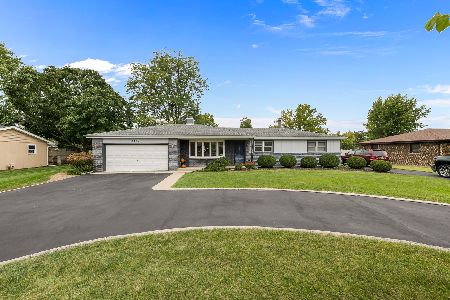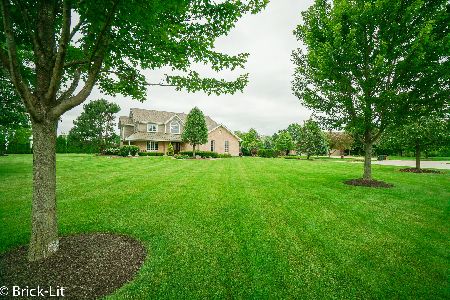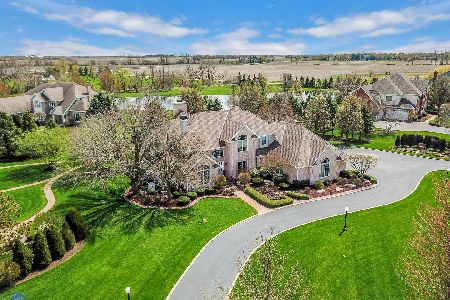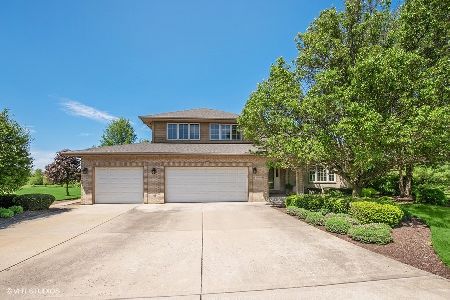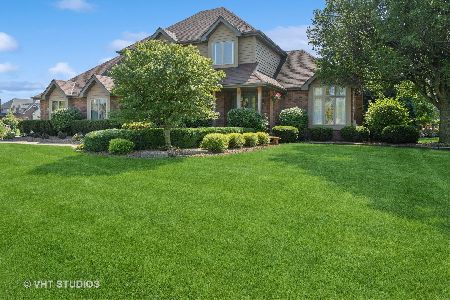12120 Donegal Court, New Lenox, Illinois 60451
$650,000
|
Sold
|
|
| Status: | Closed |
| Sqft: | 3,800 |
| Cost/Sqft: | $178 |
| Beds: | 4 |
| Baths: | 6 |
| Year Built: | 1996 |
| Property Taxes: | $10,432 |
| Days On Market: | 1983 |
| Lot Size: | 2,50 |
Description
This 4 bedroom 4.2 bathroom home on 2.5 acres truly has it all! Situated on a private cul-de-sac with mature trees, this house will make you feel like you are on vacation. From the moment you walk in the door you will see the bright entry way which leads into the huge fully updated kitchen with breakfast area, large island, and stainless steel appliances. The kitchen opens into the living area with fireplace which makes this home perfect for entertaining. Just steps off the kitchen are the large separate dining room and the beautiful heated sun room. If you are working from home, this house has TWO large home offices. One office is off the main living area and can serve as a craft room, mudroom, storage, or home office. The second home office is off the enormous finished garage and has exterior access for business use or to be converted into related living. If that isn't enough living space, head down to the full basement which is finished and has a full bathroom and room for home gym equipment. Upstairs has a stunning master suite with fireplace, large updated master bathroom, balcony access, and huge walk- in closet with a make-up table built in. Second bedroom also has on-suite bathroom and walk in closet. 3rd and 4th bedroom are perfectly decorated and near full hall bathroom. Convenient 2nd floor laundry room and sitting area add to the luxury of the second story. If you are a car collector, or own a business, this house is for you! There is a standard 2 car attached garage, plus and extra tall 4+ car heated garage to store all of your vehicles or to host large gatherings. The backyard has solid wood deck which surrounds the above ground pool and houses the hot tub with views of the immaculately maintained 2.5 acre yard with garden and so much more. Unincorporated New Lenox means LOW TAXES. Frankfort 157C schools and Lincoln Way East High School! Come see this truly unique home today.
Property Specifics
| Single Family | |
| — | |
| Victorian | |
| 1996 | |
| Full | |
| — | |
| No | |
| 2.5 |
| Will | |
| — | |
| 0 / Not Applicable | |
| None | |
| Private Well | |
| Septic-Private | |
| 10783072 | |
| 1508364040030000 |
Nearby Schools
| NAME: | DISTRICT: | DISTANCE: | |
|---|---|---|---|
|
Middle School
Hickory Creek Middle School |
157C | Not in DB | |
|
High School
Lincoln-way East High School |
210 | Not in DB | |
Property History
| DATE: | EVENT: | PRICE: | SOURCE: |
|---|---|---|---|
| 30 Nov, 2020 | Sold | $650,000 | MRED MLS |
| 16 Aug, 2020 | Under contract | $675,000 | MRED MLS |
| 15 Jul, 2020 | Listed for sale | $675,000 | MRED MLS |
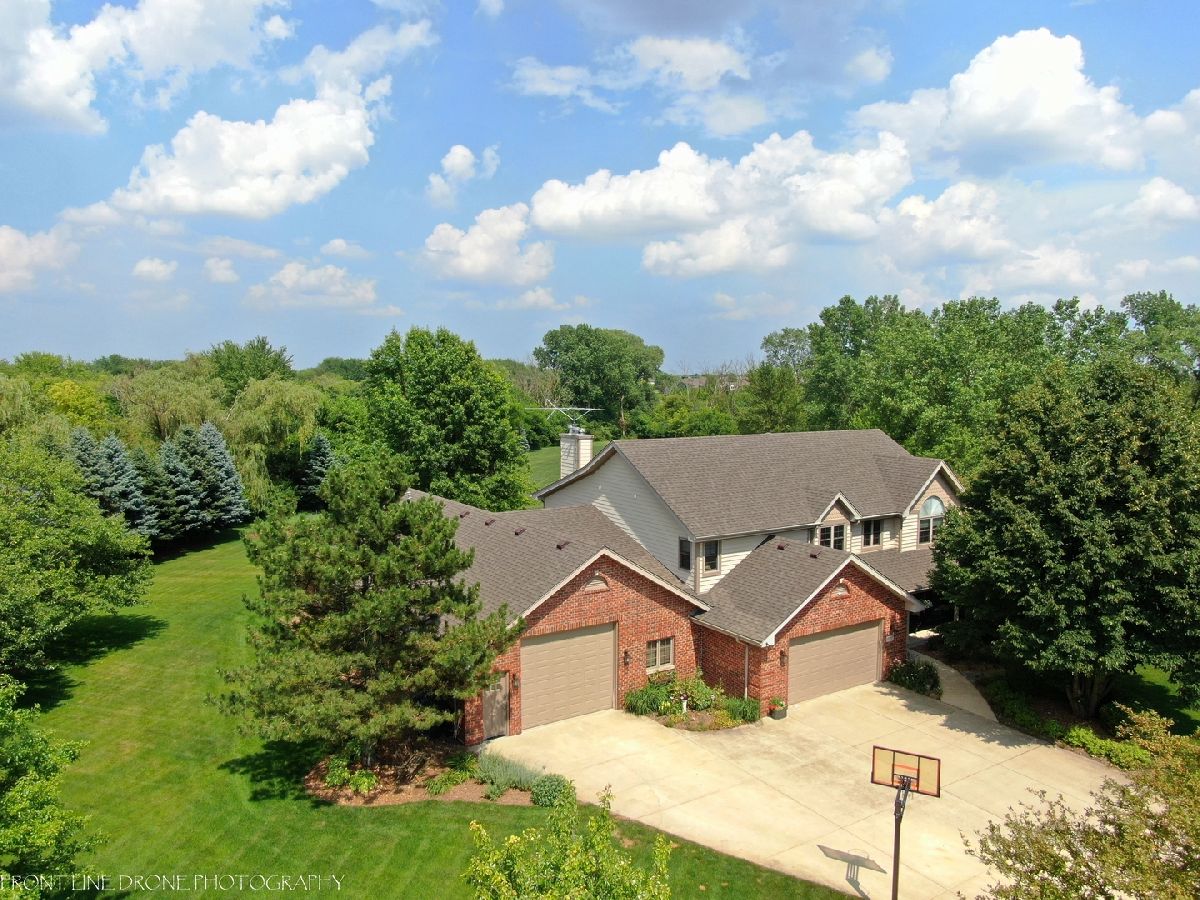
Room Specifics
Total Bedrooms: 4
Bedrooms Above Ground: 4
Bedrooms Below Ground: 0
Dimensions: —
Floor Type: Hardwood
Dimensions: —
Floor Type: Hardwood
Dimensions: —
Floor Type: Hardwood
Full Bathrooms: 6
Bathroom Amenities: Whirlpool,Separate Shower,Double Sink
Bathroom in Basement: 1
Rooms: Workshop,Heated Sun Room,Office
Basement Description: Finished
Other Specifics
| 6 | |
| — | |
| Concrete | |
| Balcony, Deck, Porch, Hot Tub, Above Ground Pool, Storms/Screens, Invisible Fence | |
| Cul-De-Sac,Irregular Lot,Landscaped | |
| 88.04X151.9X113.2X169.72 | |
| — | |
| Full | |
| Hardwood Floors, Second Floor Laundry | |
| Range, Microwave, Dishwasher, Refrigerator, Disposal, Stainless Steel Appliance(s), Cooktop, Built-In Oven, Range Hood | |
| Not in DB | |
| — | |
| — | |
| — | |
| Gas Log, Gas Starter |
Tax History
| Year | Property Taxes |
|---|---|
| 2020 | $10,432 |
Contact Agent
Nearby Similar Homes
Nearby Sold Comparables
Contact Agent
Listing Provided By
Keller Williams Infinity

