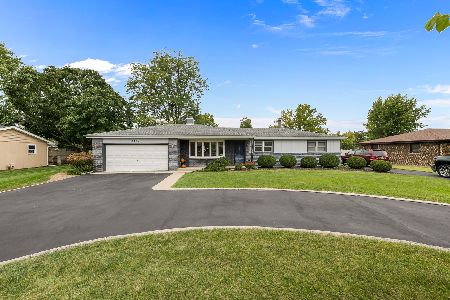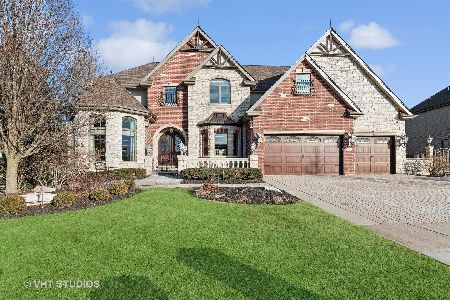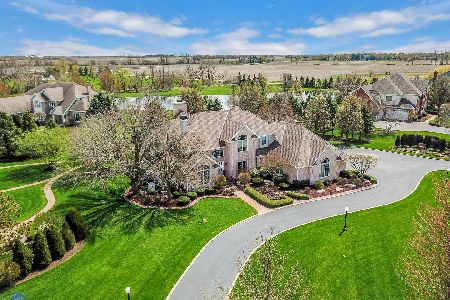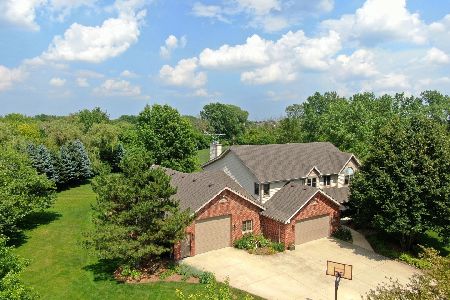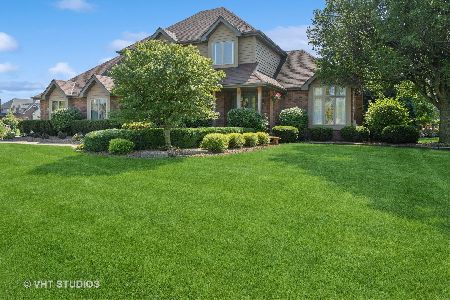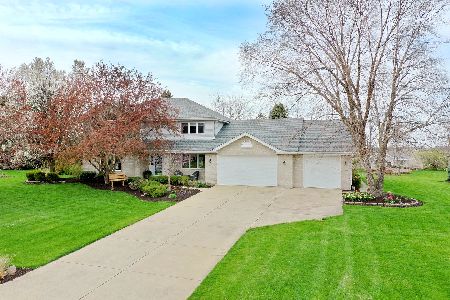12134 Donegal Court, New Lenox, Illinois 60451
$750,000
|
Sold
|
|
| Status: | Closed |
| Sqft: | 3,900 |
| Cost/Sqft: | $179 |
| Beds: | 4 |
| Baths: | 5 |
| Year Built: | 1997 |
| Property Taxes: | $9,618 |
| Days On Market: | 1620 |
| Lot Size: | 0,91 |
Description
Immaculate 2 story now available in highly sought after Chessington Grove!! Tastefully designed and handcrafted; this home has been beautifully finished with custom details, impressive upgrades and numerous updates. Upon arrival you will fall in love with this home's scenic 1 acre lot and impressive curb appeal. Well manicured landscaping surrounds the exterior and blends a cozy front porch, two - three car garages, and a large fenced-in yard. A retreat styled backyard completes this exterior with an in-ground pool, patio, pergola and custom bar. Step inside to a grand two story foyer which opens into an elegant dining room, gorgeous family room, and an updated kitchen. Featured in the kitchen are 42" custom cabinets, granite countertops, glass tile backsplash, and stainless steel appliances. Also, located on the main floor is an office, and a large laundry room. On the second floor are 4 well-sized bedrooms and 3 full bathrooms; including a master suite and a junior suite with a private bathroom and walk-in closet. To be enjoyed in the master are dual walk-in closets and an updated bathroom. For entertaining, the basement has been finished to include a recreation room with luxury vinyl flooring, a custom wet-bar, exercise room and a full bathroom. This must see beauty is surrounded by wonderful custom homes and is nestled only minutes from shopping, dining, the Metra station and more!
Property Specifics
| Single Family | |
| — | |
| — | |
| 1997 | |
| Full | |
| — | |
| No | |
| 0.91 |
| Will | |
| Chessington Grove East | |
| 0 / Not Applicable | |
| None | |
| Private Well | |
| Septic-Private | |
| 11153046 | |
| 1508364040020000 |
Property History
| DATE: | EVENT: | PRICE: | SOURCE: |
|---|---|---|---|
| 16 Sep, 2021 | Sold | $750,000 | MRED MLS |
| 19 Jul, 2021 | Under contract | $699,900 | MRED MLS |
| 12 Jul, 2021 | Listed for sale | $699,900 | MRED MLS |
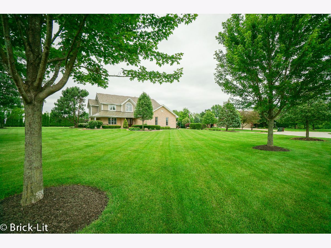
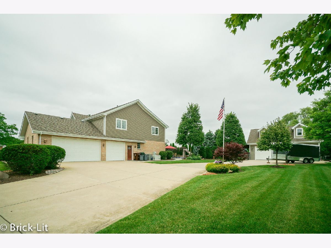
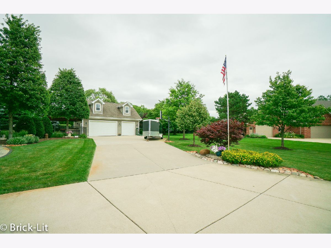
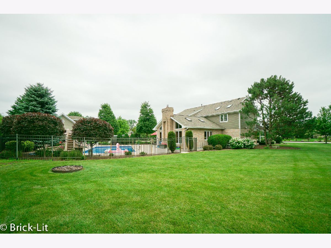
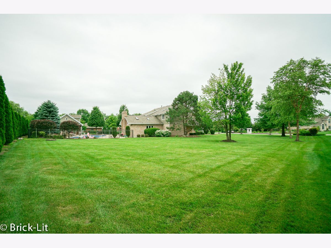
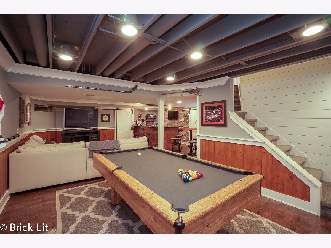
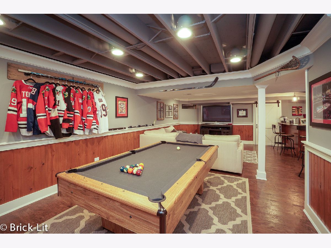
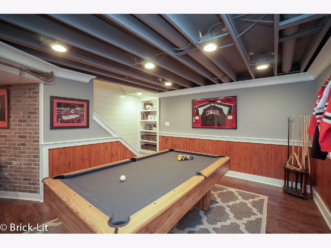
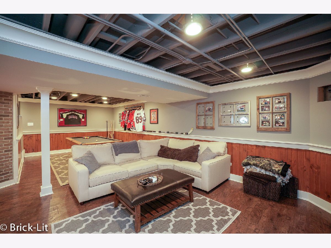
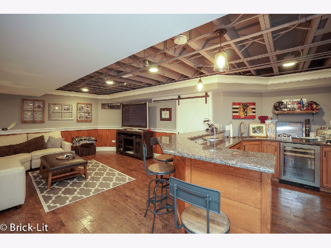
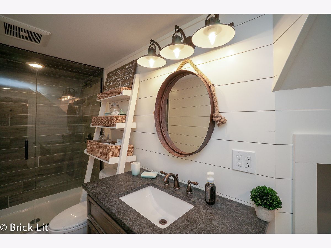
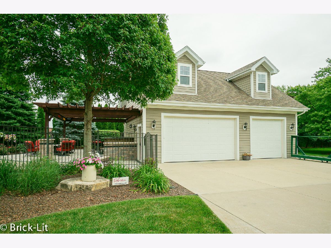
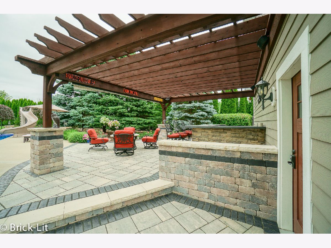
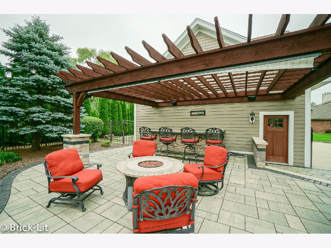
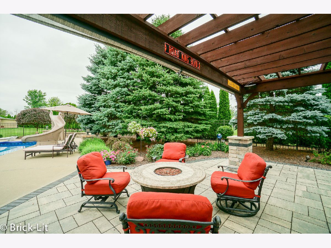
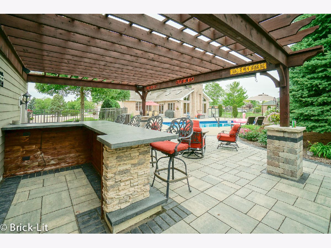
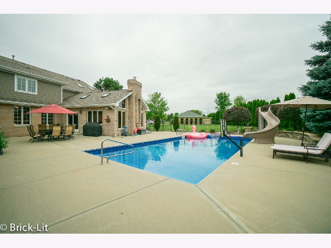
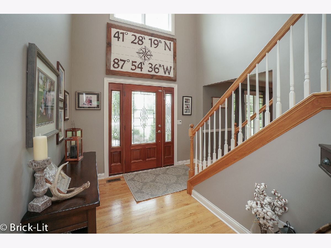
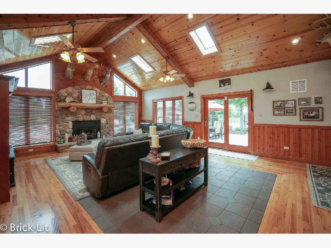
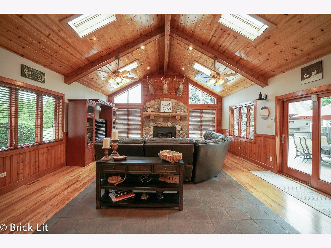
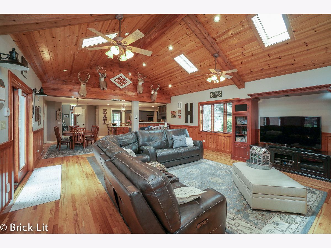
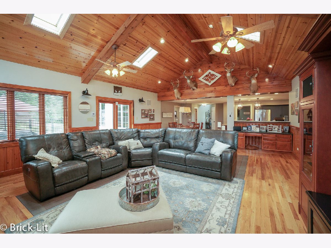
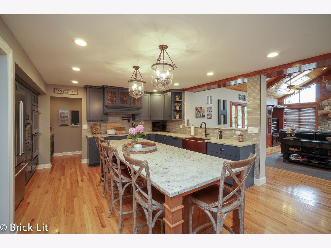
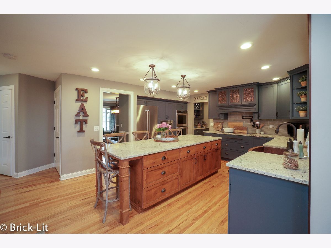
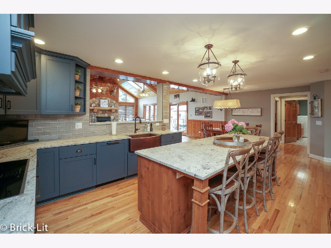
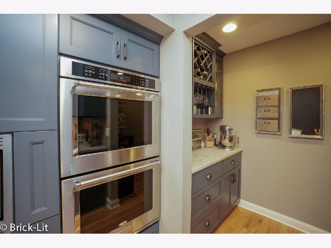
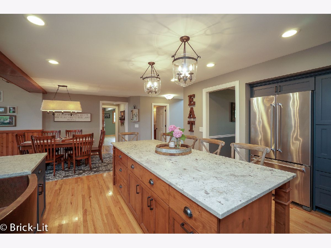
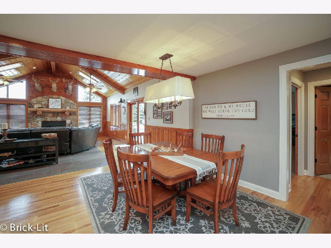
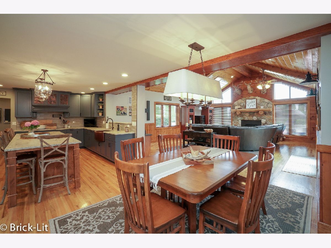
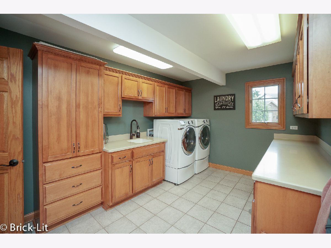
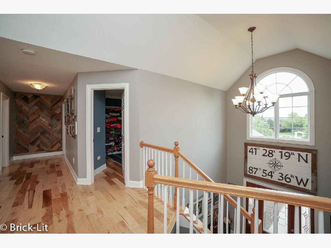
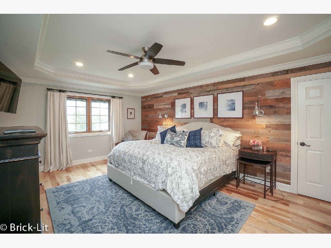
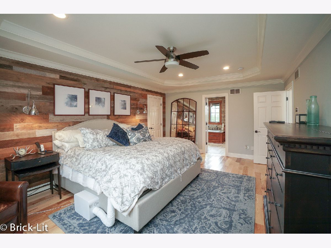
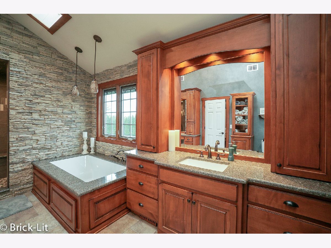
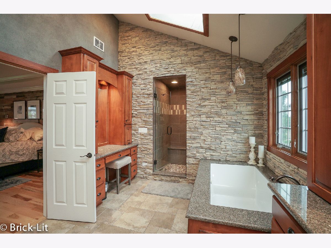
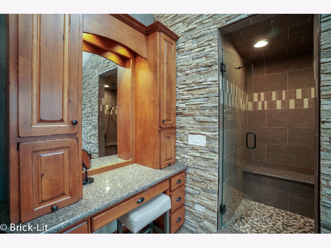
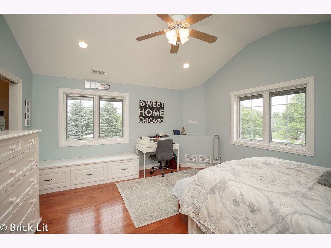
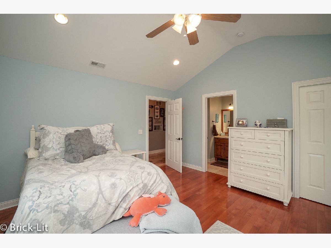
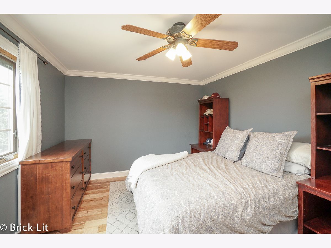
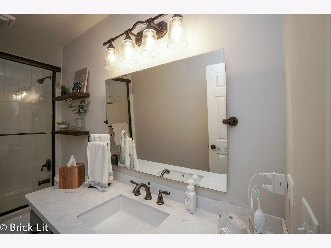
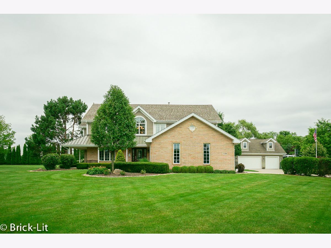
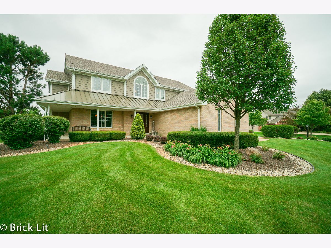
Room Specifics
Total Bedrooms: 4
Bedrooms Above Ground: 4
Bedrooms Below Ground: 0
Dimensions: —
Floor Type: Hardwood
Dimensions: —
Floor Type: Hardwood
Dimensions: —
Floor Type: Hardwood
Full Bathrooms: 5
Bathroom Amenities: Separate Shower,Double Sink,Full Body Spray Shower,Soaking Tub
Bathroom in Basement: 1
Rooms: Office,Recreation Room,Foyer,Storage,Exercise Room
Basement Description: Finished,Exterior Access,Rec/Family Area,Storage Space
Other Specifics
| 6 | |
| Concrete Perimeter | |
| Concrete | |
| Patio, Porch, Brick Paver Patio, In Ground Pool, Invisible Fence | |
| Cul-De-Sac,Fenced Yard,Landscaped | |
| 216X179X229X203 | |
| Unfinished | |
| Full | |
| Vaulted/Cathedral Ceilings, Skylight(s), Bar-Wet, Hardwood Floors, Heated Floors, In-Law Arrangement, First Floor Laundry, Walk-In Closet(s), Beamed Ceilings, Open Floorplan, Special Millwork, Granite Counters | |
| Double Oven, Microwave, Dishwasher, Refrigerator, Bar Fridge, Washer, Dryer, Stainless Steel Appliance(s), Cooktop, Built-In Oven, Range Hood | |
| Not in DB | |
| Street Paved | |
| — | |
| — | |
| Wood Burning Stove |
Tax History
| Year | Property Taxes |
|---|---|
| 2021 | $9,618 |
Contact Agent
Nearby Similar Homes
Nearby Sold Comparables
Contact Agent
Listing Provided By
Lincoln-Way Realty, Inc

