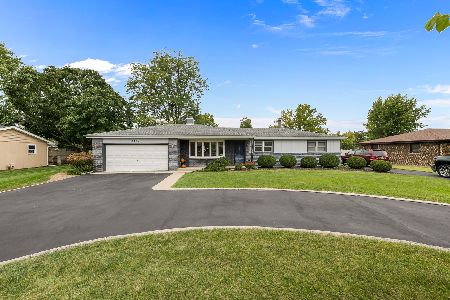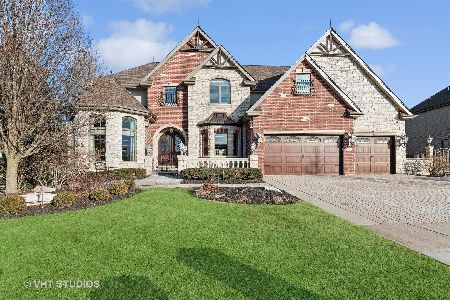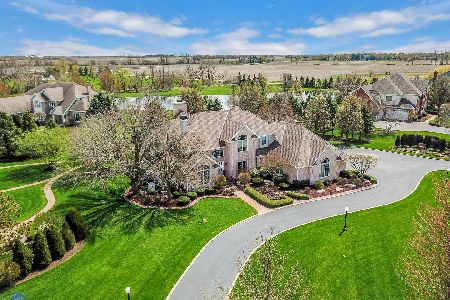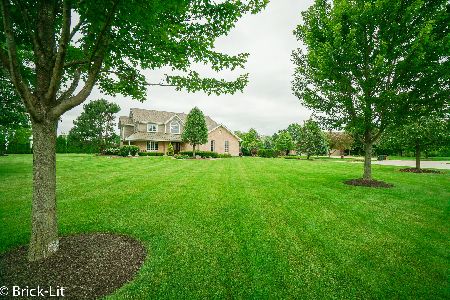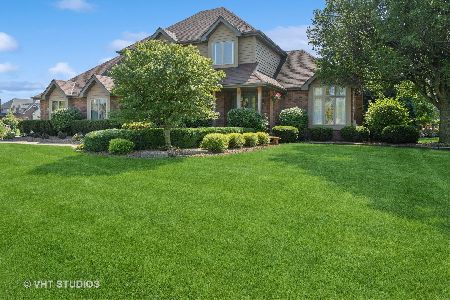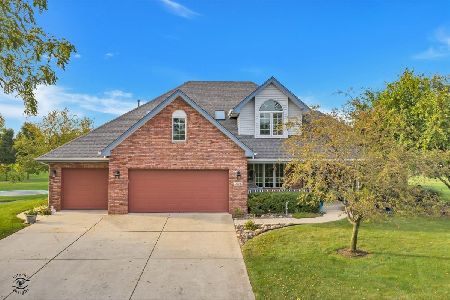12000 Donegal Lane, New Lenox, Illinois 60451
$840,000
|
Sold
|
|
| Status: | Closed |
| Sqft: | 4,553 |
| Cost/Sqft: | $193 |
| Beds: | 4 |
| Baths: | 5 |
| Year Built: | 1995 |
| Property Taxes: | $15,868 |
| Days On Market: | 189 |
| Lot Size: | 0,95 |
Description
Introducing a beautifully appointed and truly breathtaking 4,500+ sq. ft. home, set on an acre of landscaped grounds in the award-winning FRANKFORT 157C and LINCOLN-WAY EAST (210) school district. Impeccably maintained, this custom-built residence offers a rare blend of refined luxury, architectural elegance, and modern comfort, all with tranquil water views as your backdrop. From the moment you arrive, the home's distinguished presence captivates. A horseshoe driveway leads to a heated four-car garage, complemented by a custom 16x14 storage pavilion with an overhead door. Inside, stunning refinished hardwood floors, updated millwork, and designer finishes flow throughout the main level. Oversized windows flood the home with natural light, enhancing the warmth and sophistication of each space. At the heart of the home is a soaring two-story great room anchored by a fireplace, creating a dramatic yet welcoming space for gathering and entertaining. A formal living room-perfect as a home office or study, and an elegant dining room offer classic touches of traditional luxury. The sunlit kitchen features custom cabinetry, granite countertops, premium stainless-steel appliances, and a generous center island. A cozy breakfast room wrapped in windows offers backyard views, while the adjoining sunroom/den invites quiet moments with morning coffee or afternoon reading. The first-floor primary suite is a private retreat, complete with a bath and walk-in closet. Upstairs, bedrooms two and three share a Jack & Jill bath, and the fourth bedroom offers its own private en-suite, an ideal guest retreat. A versatile 27x18 finished bonus room adds flexible space for a theater, playroom, or personal studio. The finished basement expands the home's living area with a large recreation room, half bath, ample storage, and radiant heated floors, a luxurious touch also found in the garage. Step outside to experience serenity across three outdoor living areas, including a spacious deck, a charming 4-person glider swing, and professionally designed landscaping enhanced with updated lighting. This outdoor oasis is both elegant and functional, ideal for entertaining or enjoying peaceful water views. In 2020, both furnaces and both air conditioners were replaced, along with thermostats, air scrubbers, dehumidifiers, and a whole-home dehumidifier. Additional features include a full irrigation system, whole-house generator, and an updated tankless water heater, CoreTec basement flooring, custom Hunter Douglas window treatments, and a freshly painted interior and more. Elegant and thoughtfully designed, this home delivers timeless style, modern amenities, and unmatched privacy in a highly sought-after location. A rare opportunity for buyers who value quality, space, and setting.
Property Specifics
| Single Family | |
| — | |
| — | |
| 1995 | |
| — | |
| — | |
| No | |
| 0.95 |
| Will | |
| Chessington Grove East | |
| 0 / Not Applicable | |
| — | |
| — | |
| — | |
| 12370627 | |
| 1508364040050000 |
Nearby Schools
| NAME: | DISTRICT: | DISTANCE: | |
|---|---|---|---|
|
Grade School
Grand Prairie Elementary School |
157C | — | |
|
Middle School
Hickory Creek Middle School |
157C | Not in DB | |
|
High School
Lincoln-way East High School |
210 | Not in DB | |
Property History
| DATE: | EVENT: | PRICE: | SOURCE: |
|---|---|---|---|
| 16 Jul, 2019 | Sold | $600,000 | MRED MLS |
| 4 Jun, 2019 | Under contract | $624,900 | MRED MLS |
| — | Last price change | $649,900 | MRED MLS |
| 24 Apr, 2019 | Listed for sale | $649,900 | MRED MLS |
| 4 Aug, 2025 | Sold | $840,000 | MRED MLS |
| 27 Jun, 2025 | Under contract | $879,900 | MRED MLS |
| 12 Jun, 2025 | Listed for sale | $879,900 | MRED MLS |
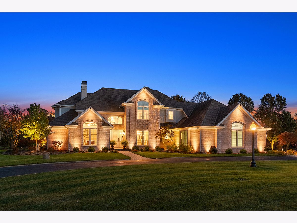
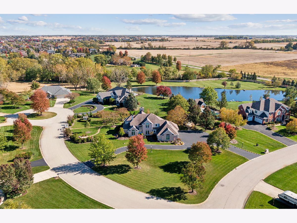
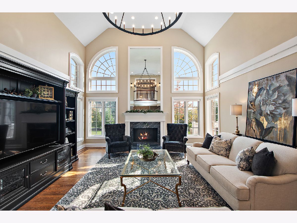
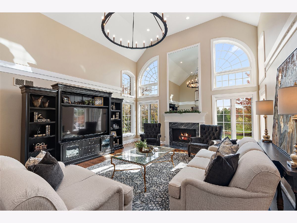
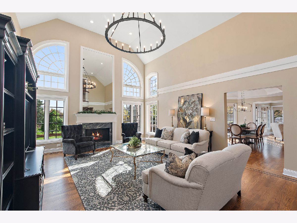
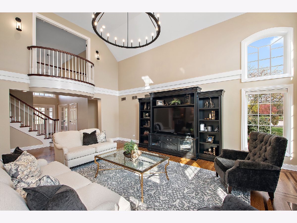
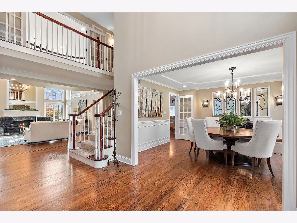
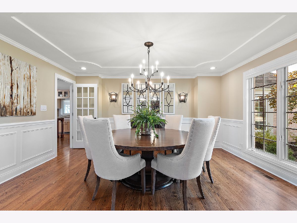
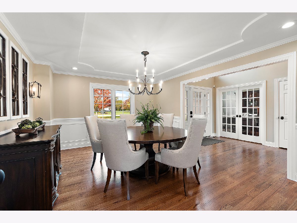
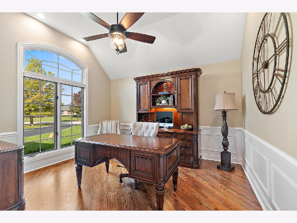
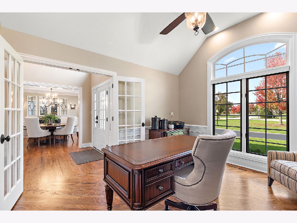
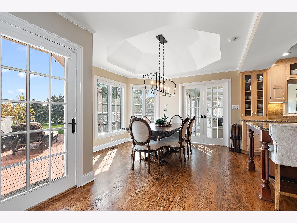
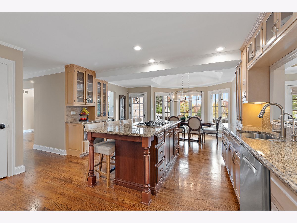
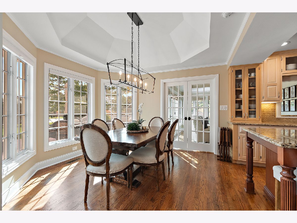
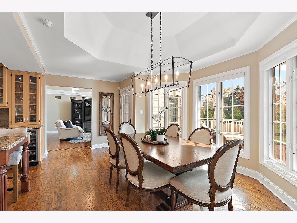
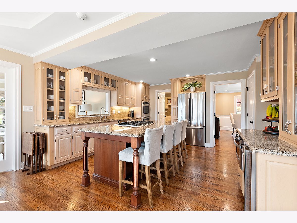
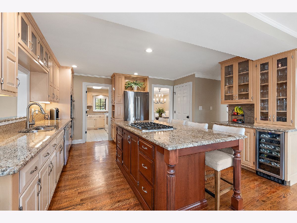
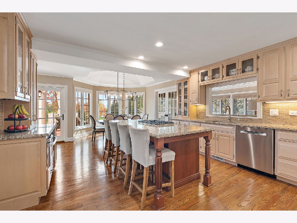
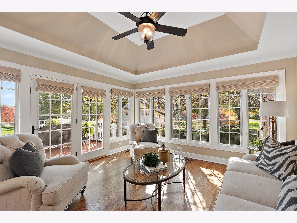
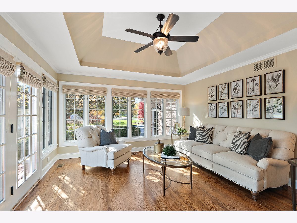
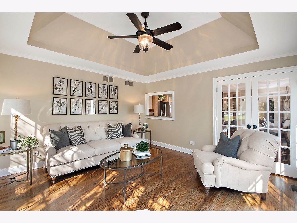
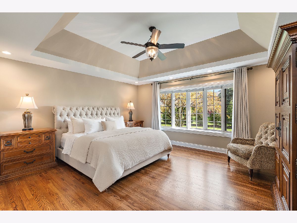
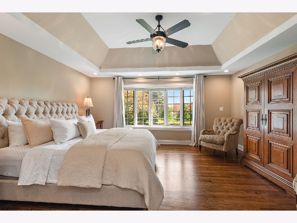
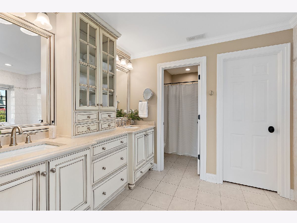
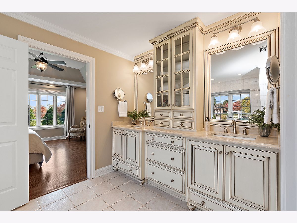
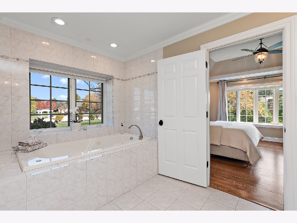
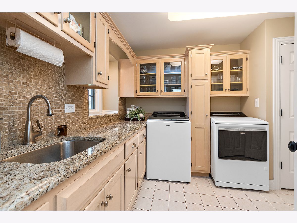
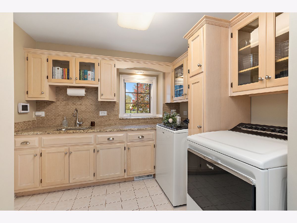
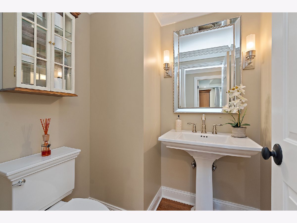
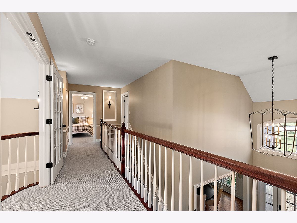
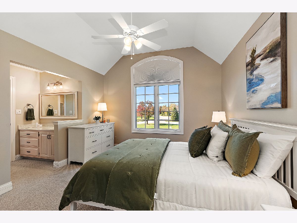
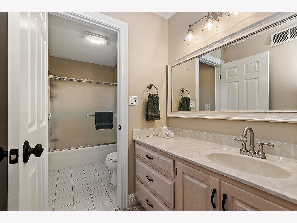
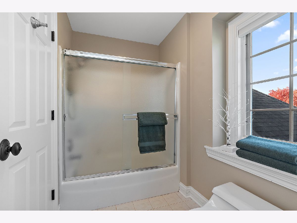
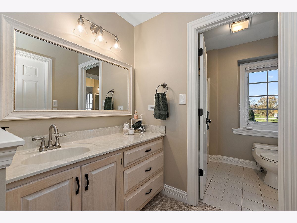
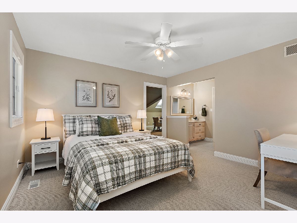
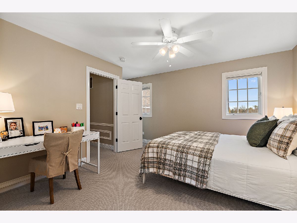
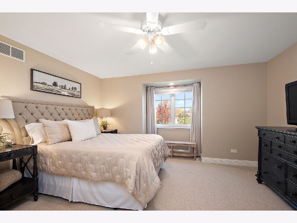
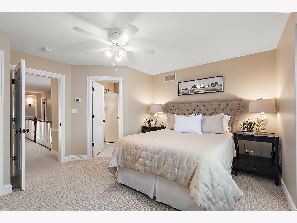
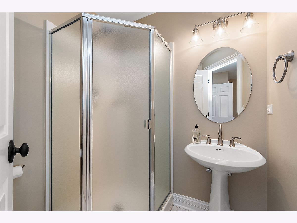
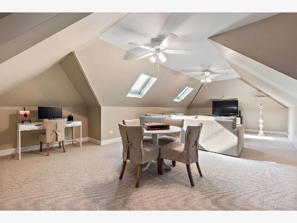
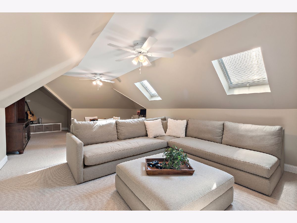
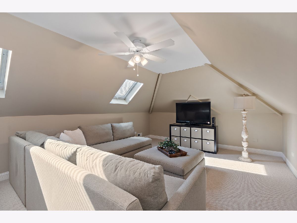
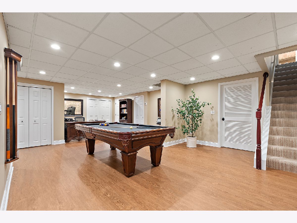
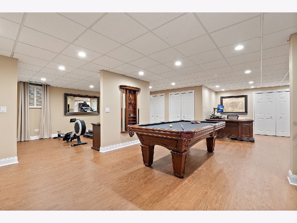
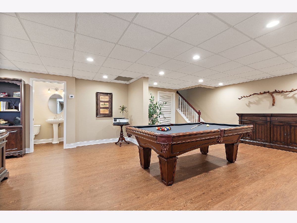
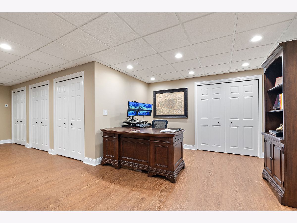
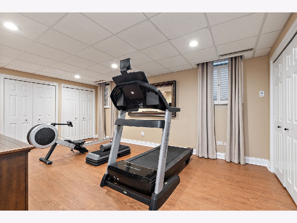
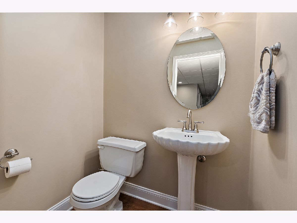
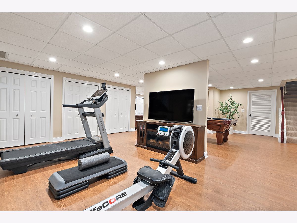
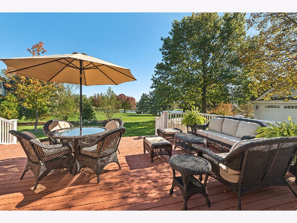
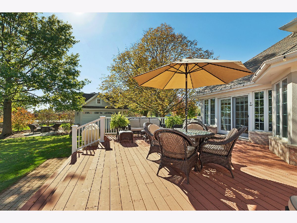
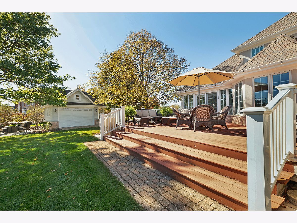
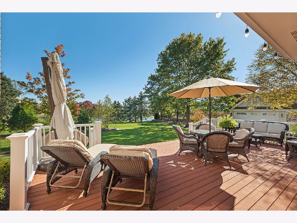
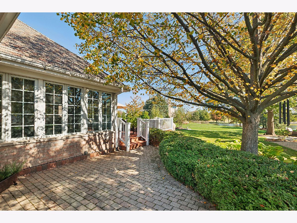
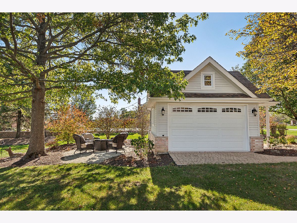
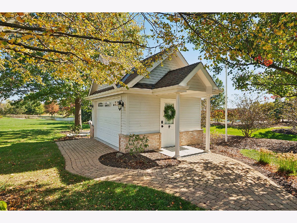
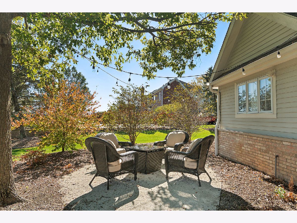
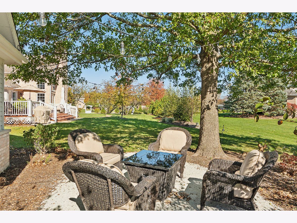
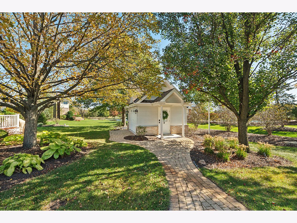
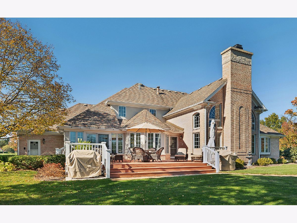
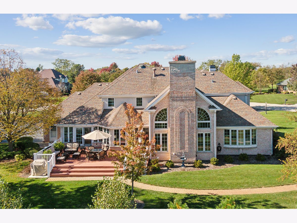
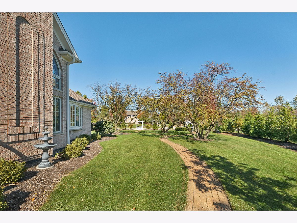
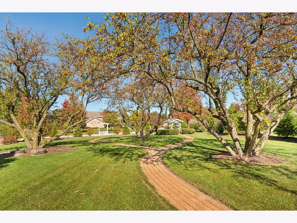
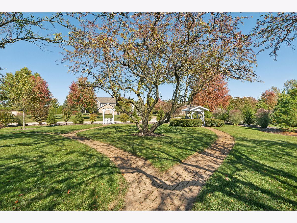
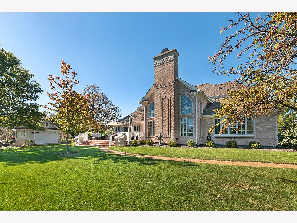
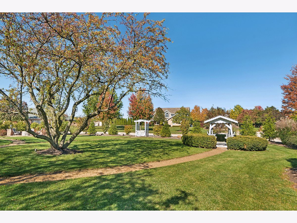
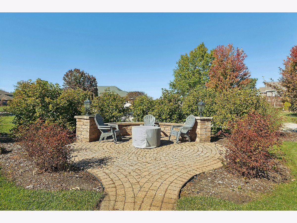
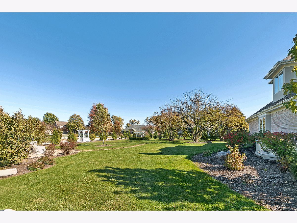
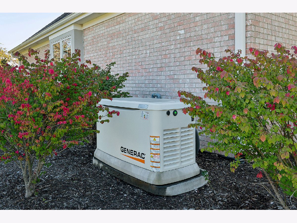
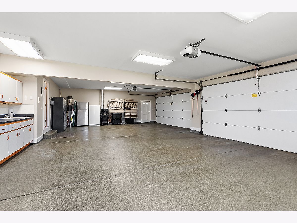
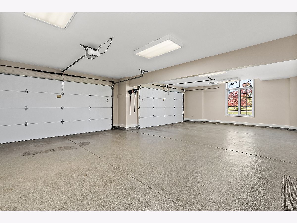
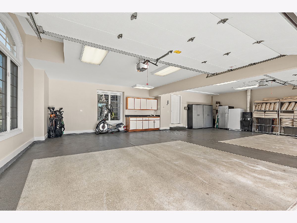
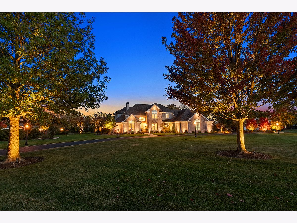
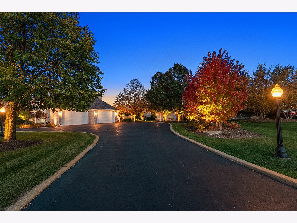
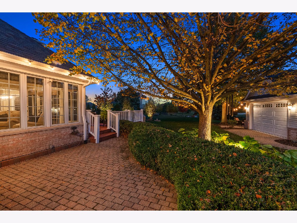
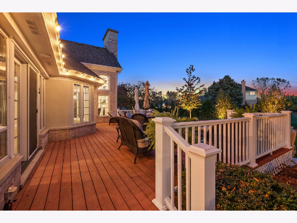
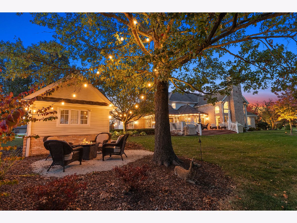
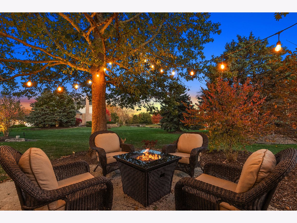
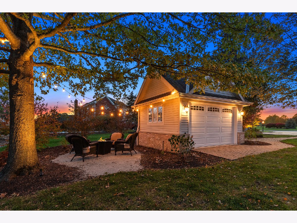
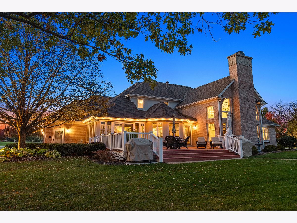
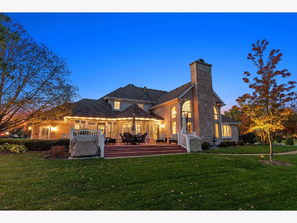
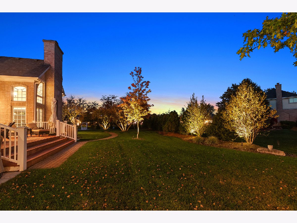
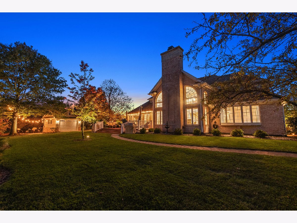
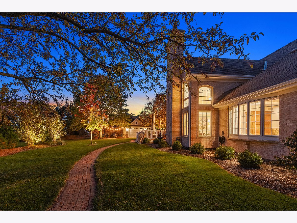
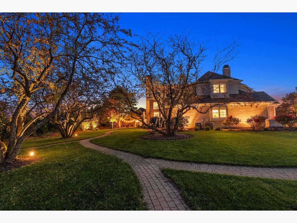
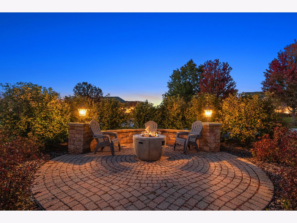
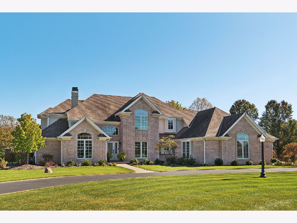
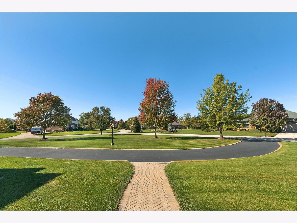
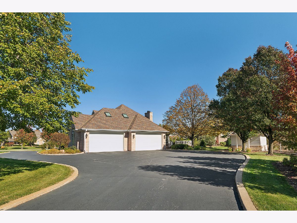
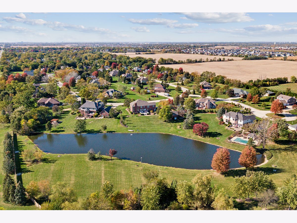
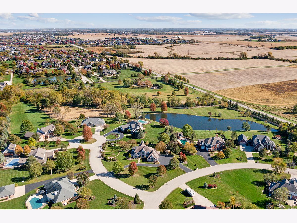
Room Specifics
Total Bedrooms: 4
Bedrooms Above Ground: 4
Bedrooms Below Ground: 0
Dimensions: —
Floor Type: —
Dimensions: —
Floor Type: —
Dimensions: —
Floor Type: —
Full Bathrooms: 5
Bathroom Amenities: Separate Shower,Double Sink
Bathroom in Basement: 1
Rooms: —
Basement Description: —
Other Specifics
| 4 | |
| — | |
| — | |
| — | |
| — | |
| 77X76X76X77X192X148X78X76 | |
| — | |
| — | |
| — | |
| — | |
| Not in DB | |
| — | |
| — | |
| — | |
| — |
Tax History
| Year | Property Taxes |
|---|---|
| 2019 | $12,027 |
| 2025 | $15,868 |
Contact Agent
Nearby Similar Homes
Nearby Sold Comparables
Contact Agent
Listing Provided By
@properties Christie's International Real Estate

