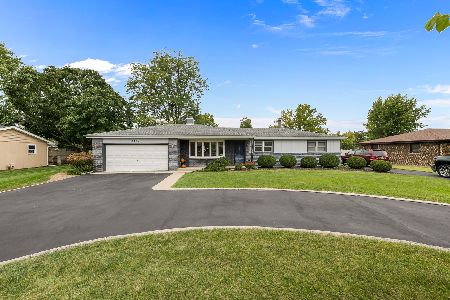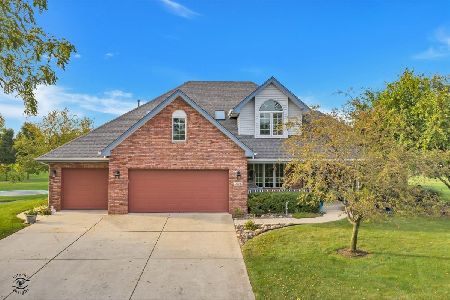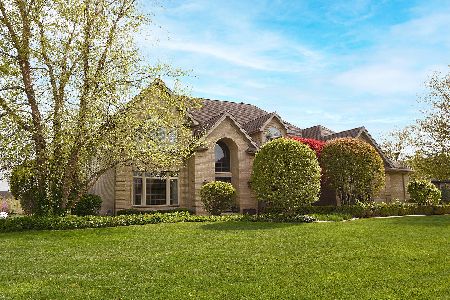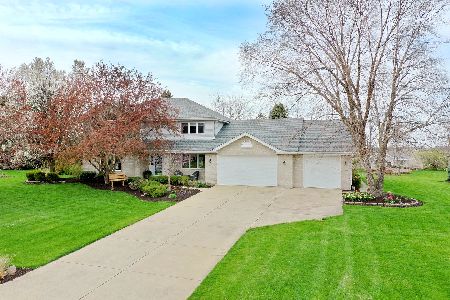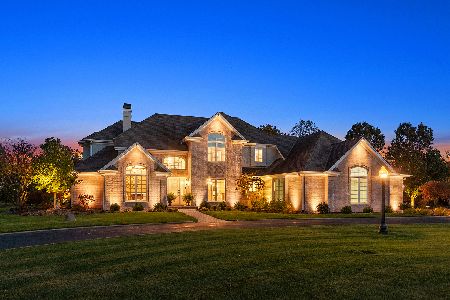12201 Donegal Lane, New Lenox, Illinois 60451
$660,000
|
Sold
|
|
| Status: | Closed |
| Sqft: | 2,319 |
| Cost/Sqft: | $276 |
| Beds: | 4 |
| Baths: | 4 |
| Year Built: | 1995 |
| Property Taxes: | $11,923 |
| Days On Market: | 846 |
| Lot Size: | 0,95 |
Description
Welcome to your dream oasis! Nestled on nearly an acre of lush, manicured landscape, this magnificent 4-bedroom, 3.5-bath home offers the perfect blend of luxury, comfort, & outdoor entertainment. From the pristine inground pool & outdoor bar to the state-of-the-art theater room, every inch of this property is designed to indulge your senses & elevate your lifestyle. Step into your own private retreat as you exit onto the expansive backyard featuring an inviting inground pool with outdoor speakers & your night time swimming will be illuminated by the lighting. Surrounded by lush greenery, the pool area provides a tranquil haven for relaxation & recreation. Adjacent to the pool, the outdoor bar area is ideal for hosting memorable gatherings, from casual BBQs to elegant soirees. The interior of this home is a masterpiece of design & comfort with music playing thoughout. The main level features an open layout that seamlessly connects the kitchen, dining area, & living room. High ceilings & abundant natural light enhance the spaciousness of the home. Hardwood floors & upscale finishes add an air of sophistication. The kitchen is equipped with stainless steel appliances, granite countertops, a spacious island with seating, & ample storage space. The second floor boasts a bright master suite complete with a walk-in closet & a spa-like ensuite bathroom. Relax & rejuvenate in the soaking tub or the generous sized enclosed shower with body sprays & rain shower head. In addition to the master suite, the home offers three nice sized bedrooms, each with its own unique charm. The finished basement houses a remarkable 87" tv theater room that will transport you into a cinematic world, family area, gym & full bathroom. Enjoy your favorite movies, sports events, or gaming adventures in the comfort of your home. There is plenty of storage space in the basement, attic walk in access & the massive heated attached garage. Plenty of room to fit 4 cars & all your tools with a 16ft & 9ft garage doors. The expansive lot provides ample space for outdoor activities, gardening, & relaxation. Manicured lawns, mature trees, and well-maintained landscaping create a picturesque setting. Store all your outdoor equipment in the 14x21 shed with eletric. Situated in a neighborhhod where homes do not become avaiable often, this home offers the perfect blend of serenity & accessibility. Enjoy a peaceful suburban lifestyle while being just a short drive away from shopping, dining, entertainment, & major commuter routes. Schedule a private showing today & make this dream home your reality!
Property Specifics
| Single Family | |
| — | |
| — | |
| 1995 | |
| — | |
| — | |
| No | |
| 0.95 |
| Will | |
| Chessington Grove East | |
| 0 / Not Applicable | |
| — | |
| — | |
| — | |
| 11866084 | |
| 1508364020080000 |
Nearby Schools
| NAME: | DISTRICT: | DISTANCE: | |
|---|---|---|---|
|
High School
Lincoln-way East High School |
210 | Not in DB | |
Property History
| DATE: | EVENT: | PRICE: | SOURCE: |
|---|---|---|---|
| 12 Aug, 2016 | Sold | $360,000 | MRED MLS |
| 28 Jun, 2016 | Under contract | $369,900 | MRED MLS |
| — | Last price change | $375,000 | MRED MLS |
| 12 May, 2016 | Listed for sale | $375,000 | MRED MLS |
| 17 Oct, 2023 | Sold | $660,000 | MRED MLS |
| 24 Sep, 2023 | Under contract | $639,999 | MRED MLS |
| 25 Aug, 2023 | Listed for sale | $639,999 | MRED MLS |
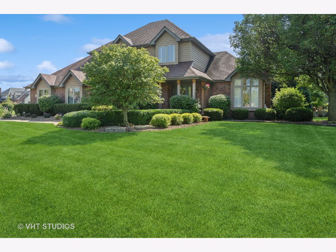
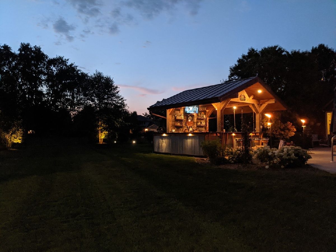
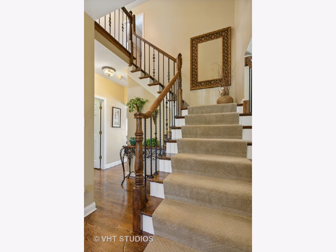
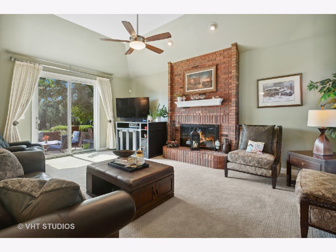
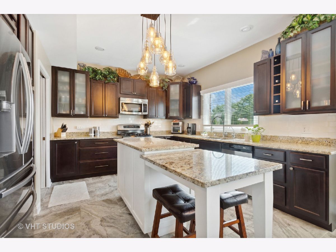
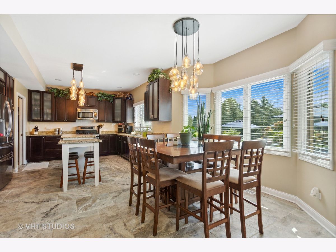
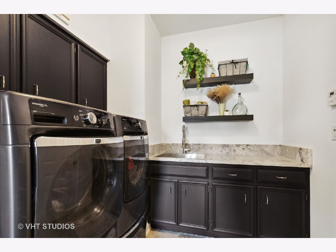
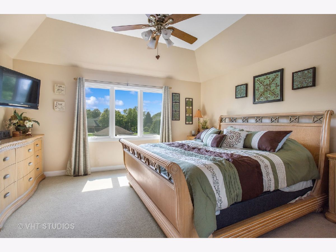
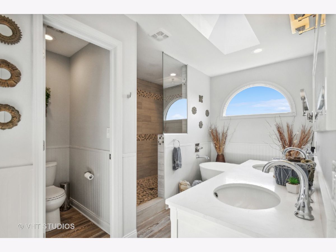
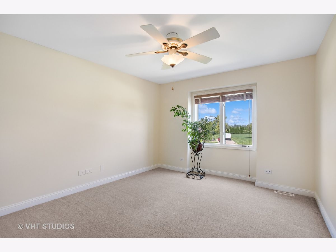
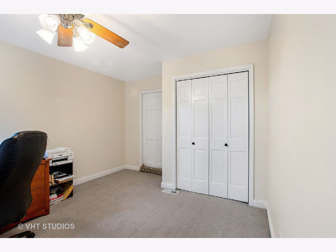
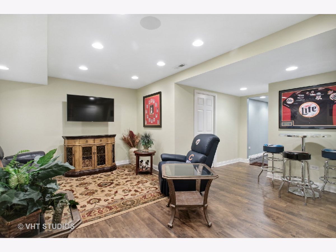
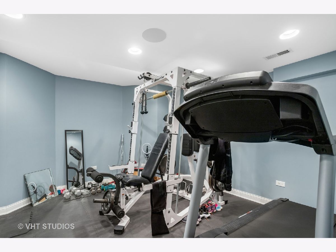
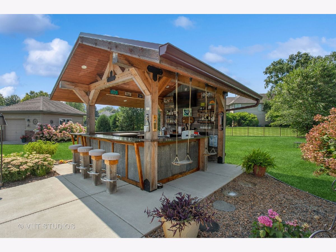
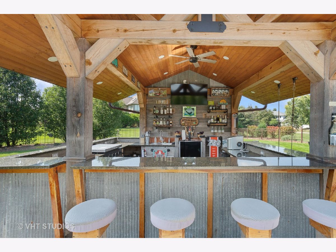
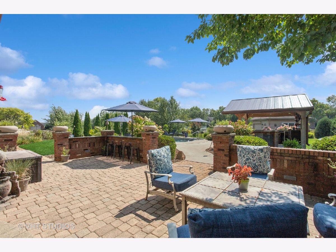
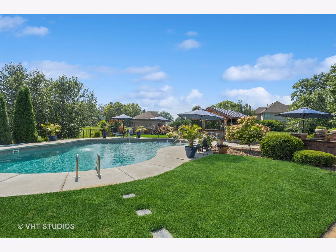
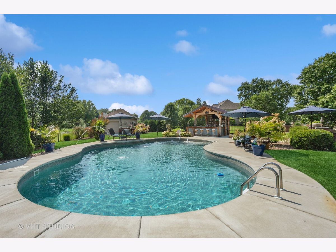
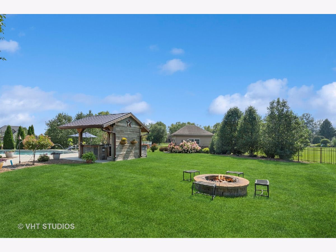
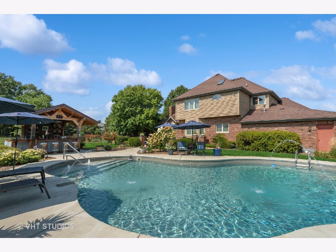
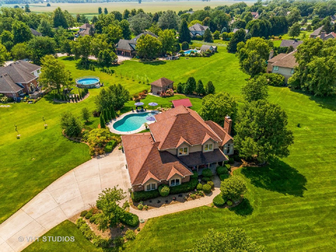
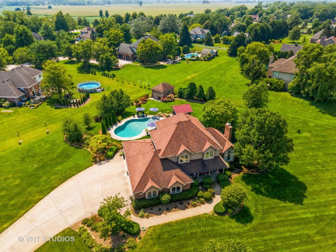
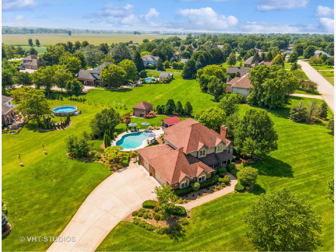
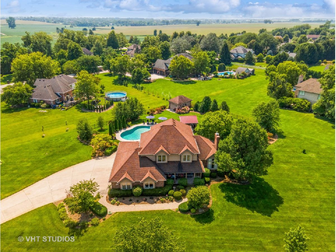
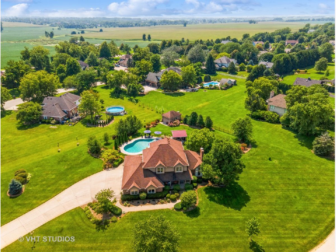
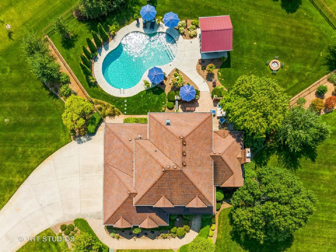
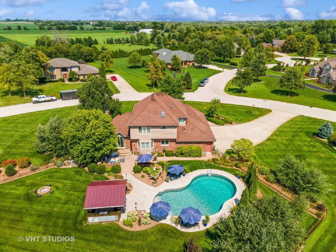
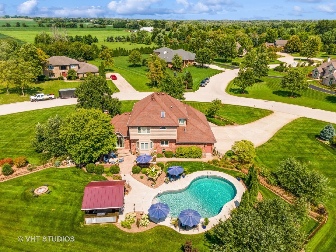
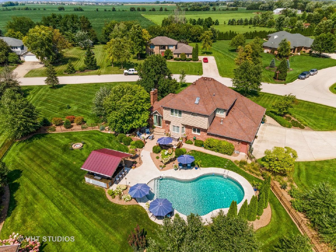
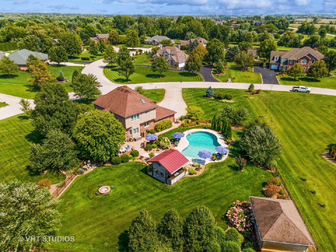
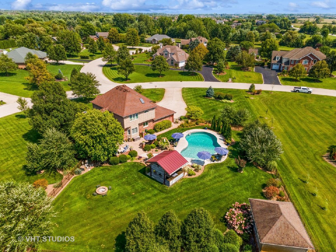
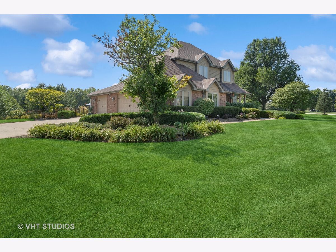
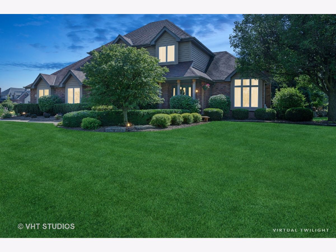
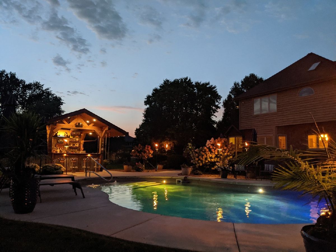
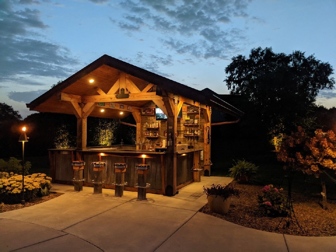
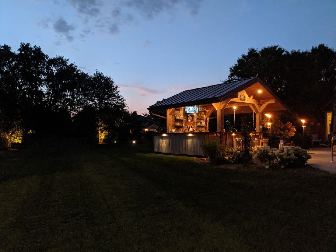
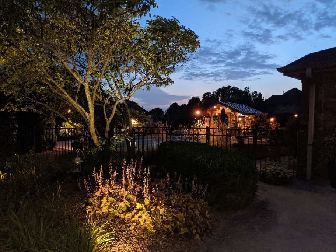
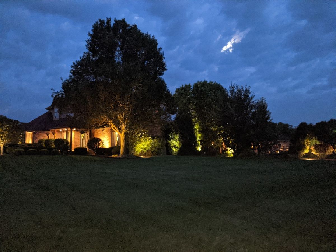
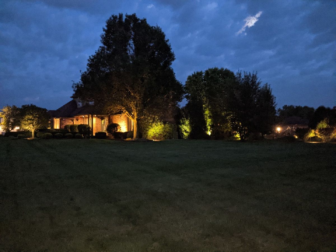
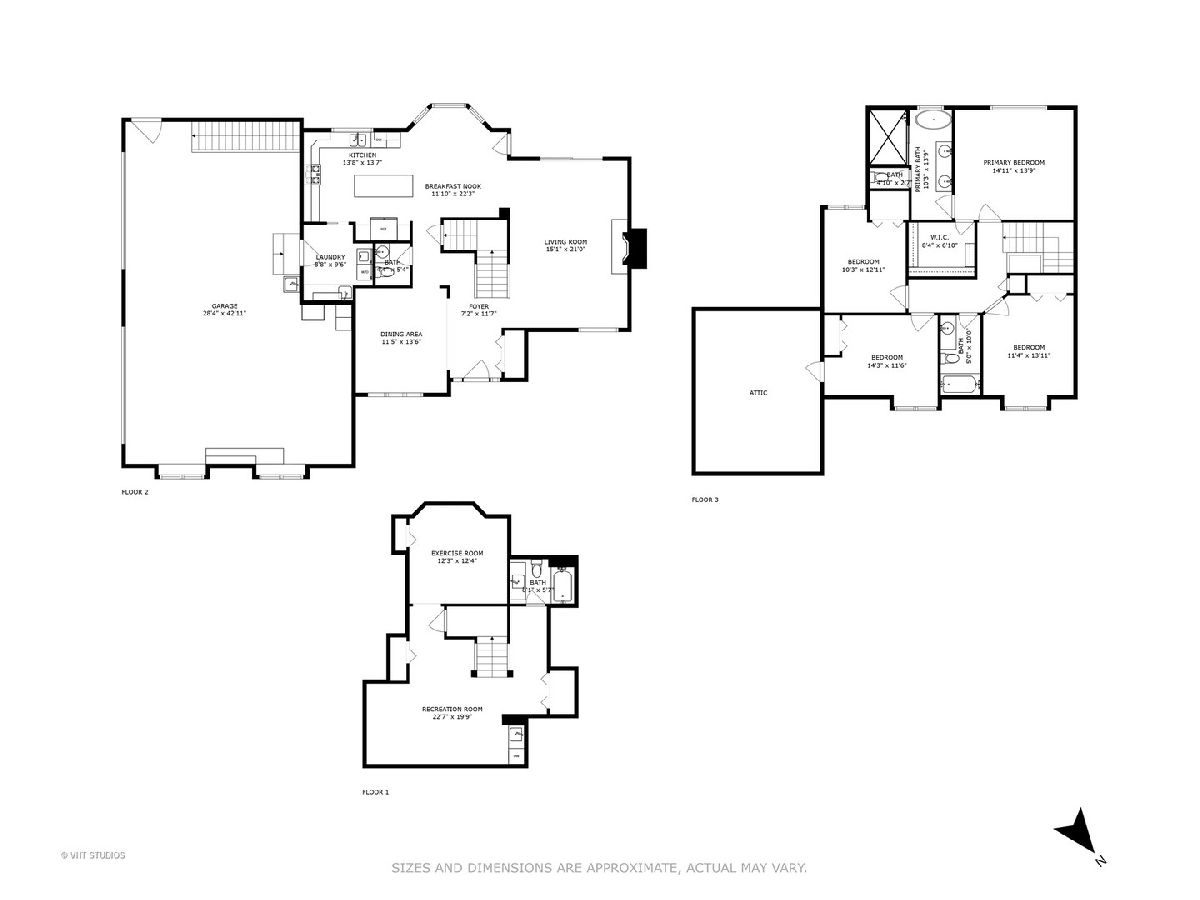
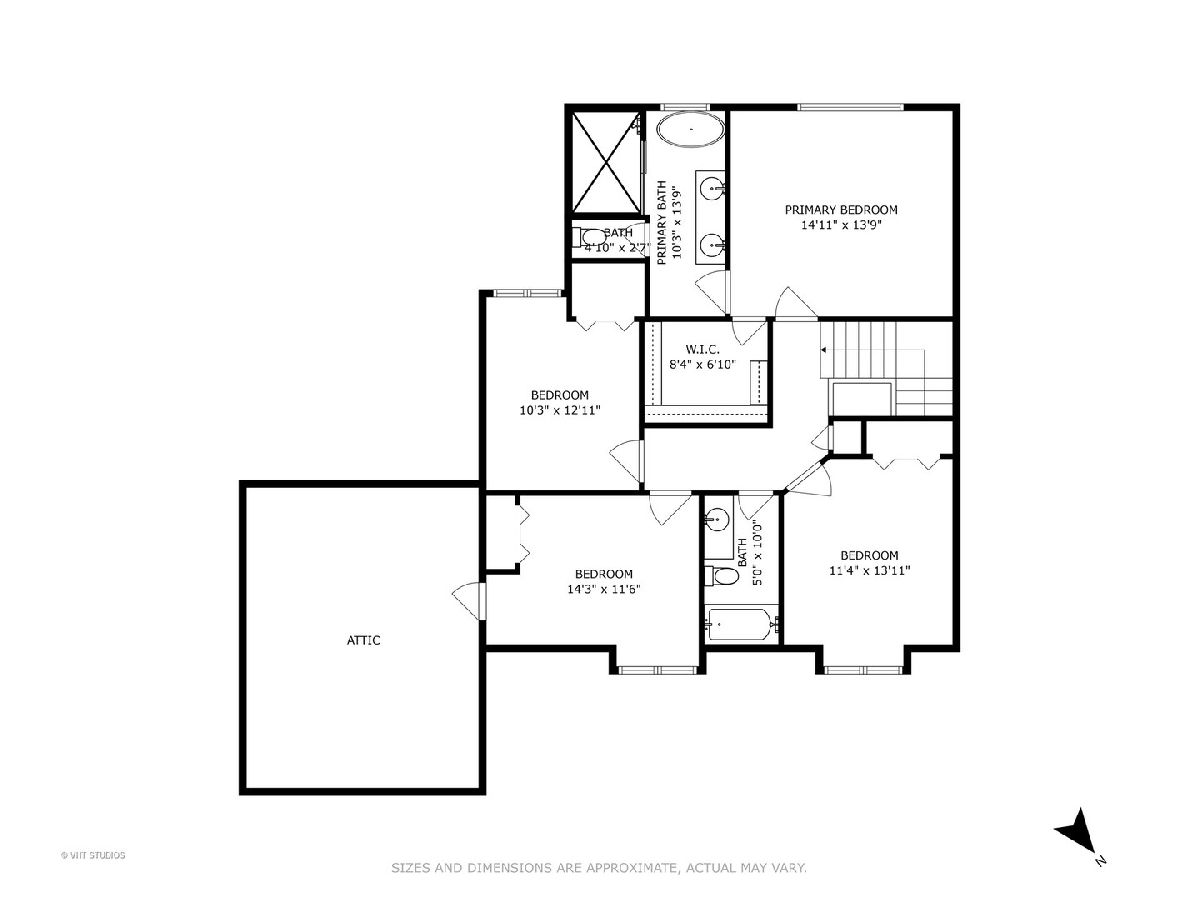
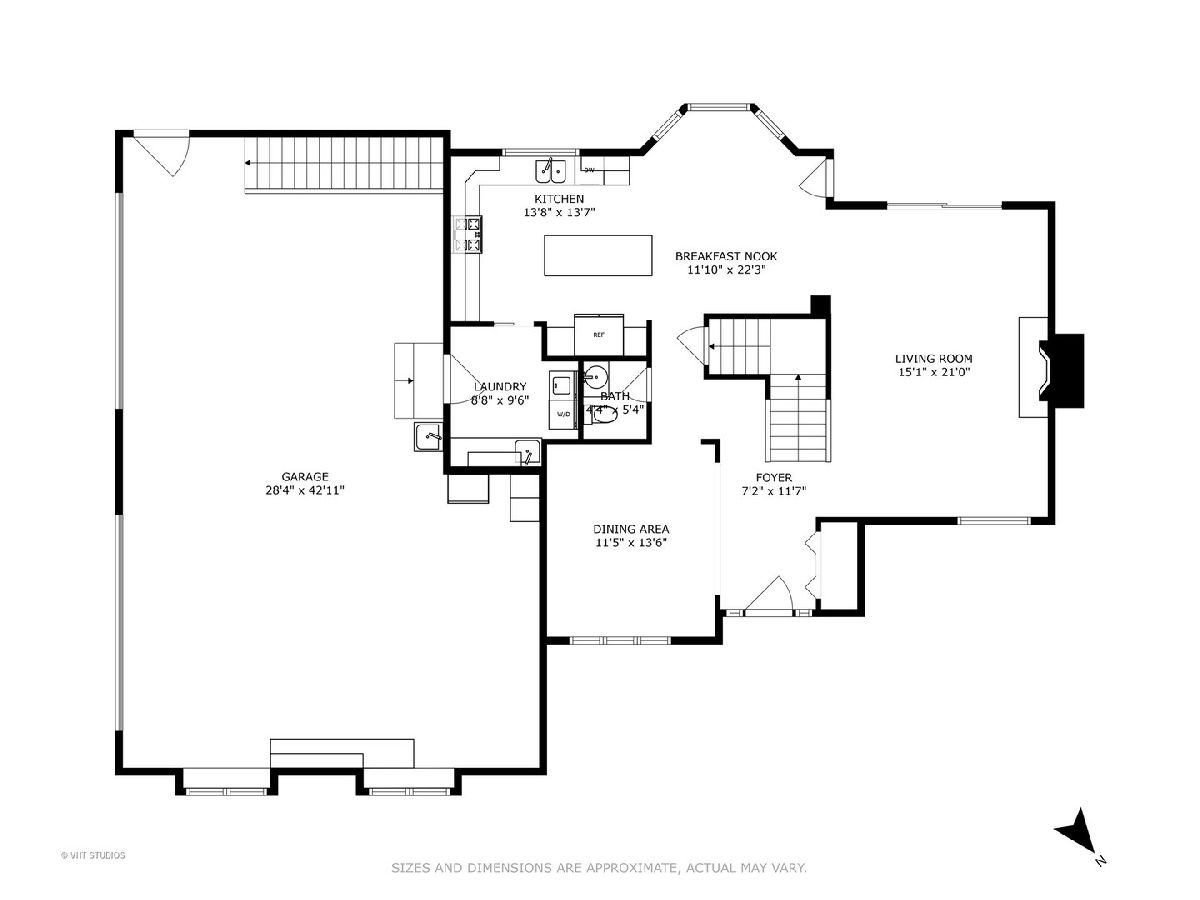
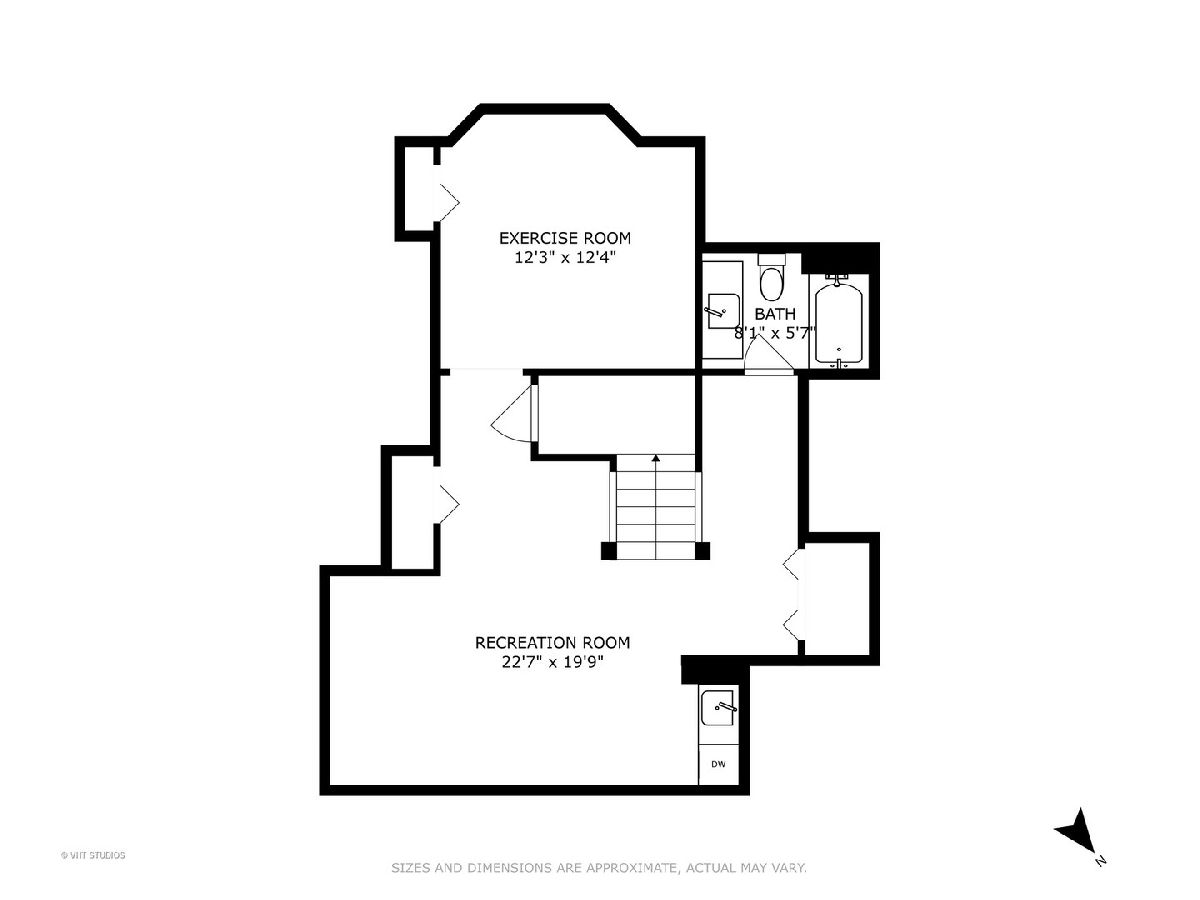
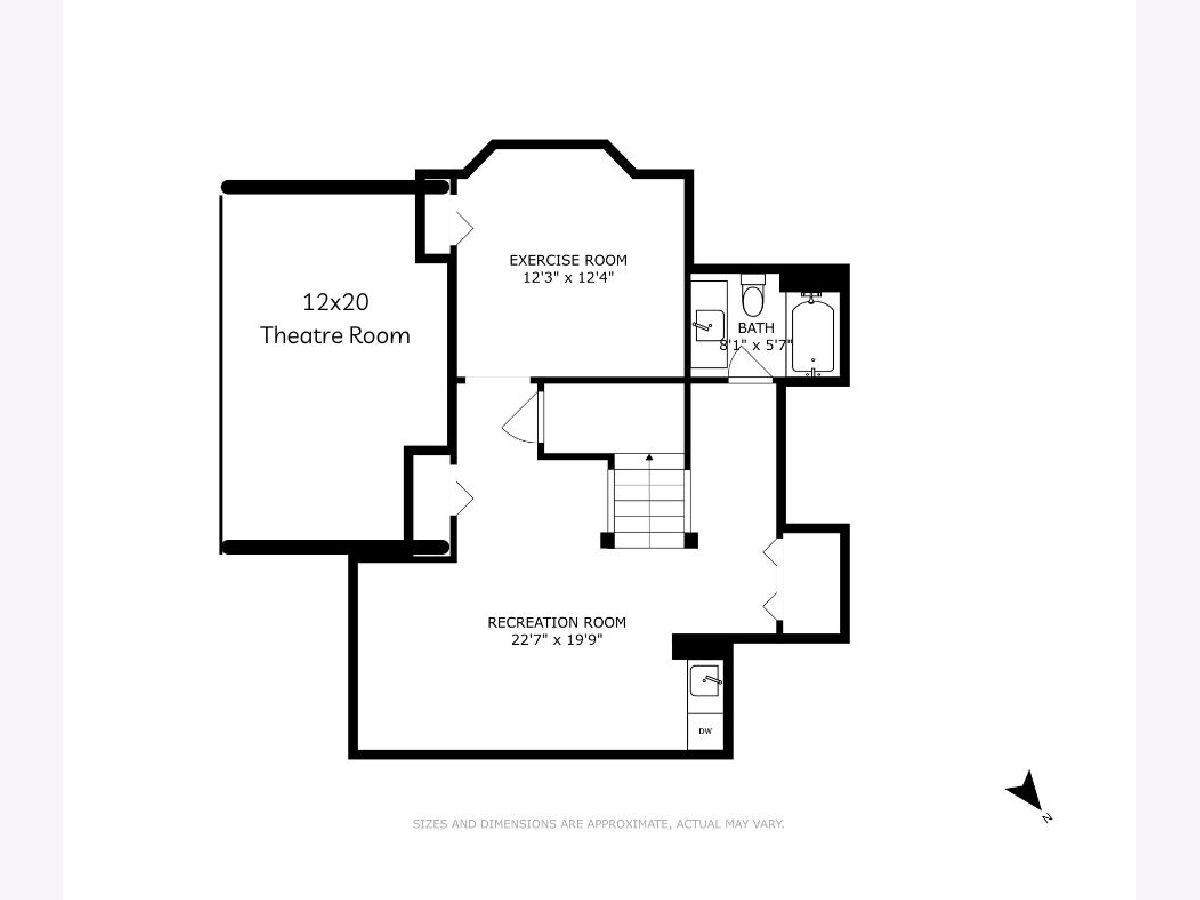
Room Specifics
Total Bedrooms: 4
Bedrooms Above Ground: 4
Bedrooms Below Ground: 0
Dimensions: —
Floor Type: —
Dimensions: —
Floor Type: —
Dimensions: —
Floor Type: —
Full Bathrooms: 4
Bathroom Amenities: Full Body Spray Shower,Soaking Tub
Bathroom in Basement: 1
Rooms: —
Basement Description: Finished
Other Specifics
| 3.5 | |
| — | |
| Concrete | |
| — | |
| — | |
| 41465 | |
| Unfinished | |
| — | |
| — | |
| — | |
| Not in DB | |
| — | |
| — | |
| — | |
| — |
Tax History
| Year | Property Taxes |
|---|---|
| 2016 | $9,019 |
| 2023 | $11,923 |
Contact Agent
Nearby Sold Comparables
Contact Agent
Listing Provided By
Baird & Warner

