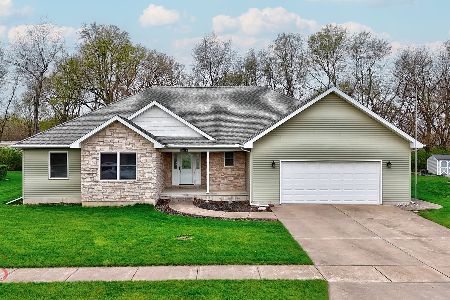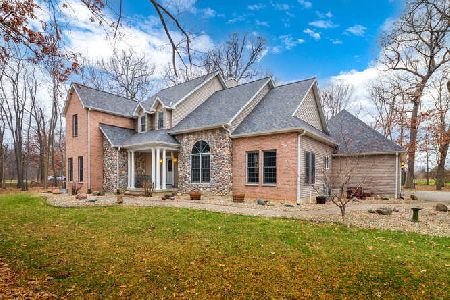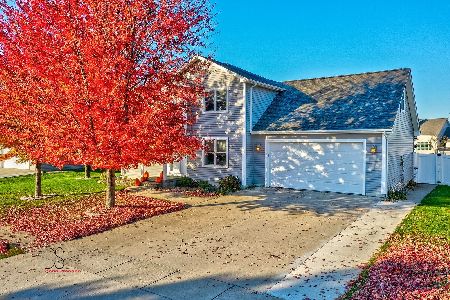1225 Edna Circle, Ottawa, Illinois 61350
$222,500
|
Sold
|
|
| Status: | Closed |
| Sqft: | 2,181 |
| Cost/Sqft: | $107 |
| Beds: | 3 |
| Baths: | 4 |
| Year Built: | 2003 |
| Property Taxes: | $7,693 |
| Days On Market: | 2782 |
| Lot Size: | 0,00 |
Description
1 1/2 story home in Pembrook Subdivision. Great location across from the subdivision park. Like new with many recent updates and finishes . Great room features vaulted ceilings and see-thru-wood burning fireplace with gas log, formal dining room and powder room. 1st floor Master Suite offers Vaulted ceiling and Private bath with soaking tub, separate walk-in tile shower and bamboo vanity with walk-in closet. Beautiful eat-in Kitchen with breakfast bar includes appliances and slider to the owners private fenced back yard with patio. 1st floor laundry . 2 additional bedrooms up and full bath. The full basement features a 21 x 25 Family room with a gas fireplace. a utility room, bathroom and walk-in closet, with the potential for a 4th bedroom. Great Storage throughout.
Property Specifics
| Single Family | |
| — | |
| — | |
| 2003 | |
| — | |
| — | |
| No | |
| — |
| — | |
| Pembrook | |
| 150 / Annual | |
| — | |
| — | |
| — | |
| 09975566 | |
| 2222203007 |
Nearby Schools
| NAME: | DISTRICT: | DISTANCE: | |
|---|---|---|---|
|
Grade School
Mckinley Elementary: K-4th Grade |
141 | — | |
|
Middle School
Shepherd Middle School |
141 | Not in DB | |
|
High School
Ottawa Township High School |
140 | Not in DB | |
|
Alternate Elementary School
Central Elementary: 5th And 6th |
— | Not in DB | |
Property History
| DATE: | EVENT: | PRICE: | SOURCE: |
|---|---|---|---|
| 2 Oct, 2018 | Sold | $222,500 | MRED MLS |
| 20 Aug, 2018 | Under contract | $232,500 | MRED MLS |
| — | Last price change | $237,500 | MRED MLS |
| 6 Jun, 2018 | Listed for sale | $237,500 | MRED MLS |
Room Specifics
Total Bedrooms: 3
Bedrooms Above Ground: 3
Bedrooms Below Ground: 0
Dimensions: —
Floor Type: —
Dimensions: —
Floor Type: —
Full Bathrooms: 4
Bathroom Amenities: —
Bathroom in Basement: 1
Rooms: —
Basement Description: Partially Finished
Other Specifics
| 2 | |
| — | |
| Concrete | |
| — | |
| — | |
| 89X195X85X225 | |
| — | |
| — | |
| — | |
| — | |
| Not in DB | |
| — | |
| — | |
| — | |
| — |
Tax History
| Year | Property Taxes |
|---|---|
| 2018 | $7,693 |
Contact Agent
Nearby Similar Homes
Nearby Sold Comparables
Contact Agent
Listing Provided By
Coldwell Banker Real Estate Group









