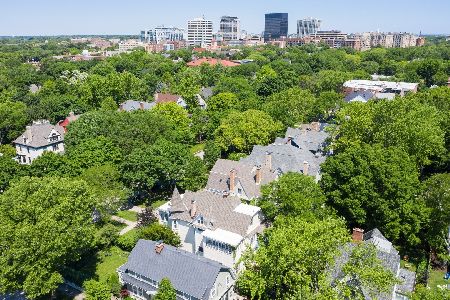1213 Judson Avenue, Evanston, Illinois 60202
$1,100,000
|
Sold
|
|
| Status: | Closed |
| Sqft: | 4,700 |
| Cost/Sqft: | $202 |
| Beds: | 4 |
| Baths: | 5 |
| Year Built: | 1892 |
| Property Taxes: | $18,319 |
| Days On Market: | 1703 |
| Lot Size: | 0,13 |
Description
Classic Victorian, spacious row house that lives like a single family home in the highly desirable Historic Lakeshore District. Featured in Traditional Home Magazine, this property has the perfect balance of vintage charm and contemporary updates. A renovation completed in 2007 was designed by award-winning Morgante Wilson Architects, with high end finishes and sophisticated architectural details including custom leaded glass interior transom windows, Dornbracht fixtures and marble flooring in the master bathroom. The big, eat-in gourmet kitchen features a Sub-Zero fridge, Viking range, and new quartz countertops. Every floor has been beautifully updated with modern layout and finishes, while keeping its unique architectural features. The third floor is absolutely a must see! Giant family room with a cathedral ceiling and spiral staircase leading to a built-in library overlooking the room. This house has been kept in pristine condition. Picturesque front porch overlooking this quiet street of spectacular vintage homes in one of Evanston's best and most sought after locations. Fully finished basement, two-car detached garage and professionally designed backyard with brick patio and plenty of grass complete the package. Original garage, functional and in AS IS condition. Elementary school is a few blocks away. Short walk to the lake and steps from trendy restaurants, Trader Joe's and transportation. This is a rare opportunity to find a meticulously kept historical gem in one of Evanston's most desirable neighborhoods.
Property Specifics
| Single Family | |
| — | |
| Row House,Victorian | |
| 1892 | |
| Full | |
| VICTORIAN, ROW HOUSE | |
| No | |
| 0.13 |
| Cook | |
| — | |
| 0 / Not Applicable | |
| None | |
| Lake Michigan,Public | |
| Public Sewer | |
| 11037529 | |
| 11192020340000 |
Nearby Schools
| NAME: | DISTRICT: | DISTANCE: | |
|---|---|---|---|
|
Grade School
Dewey Elementary School |
65 | — | |
|
Middle School
Nichols Middle School |
65 | Not in DB | |
|
High School
Evanston Twp High School |
202 | Not in DB | |
Property History
| DATE: | EVENT: | PRICE: | SOURCE: |
|---|---|---|---|
| 28 May, 2021 | Sold | $1,100,000 | MRED MLS |
| 5 Apr, 2021 | Under contract | $949,000 | MRED MLS |
| 31 Mar, 2021 | Listed for sale | $949,000 | MRED MLS |
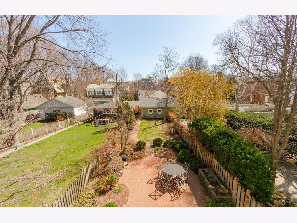
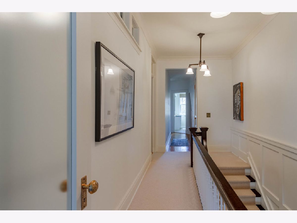
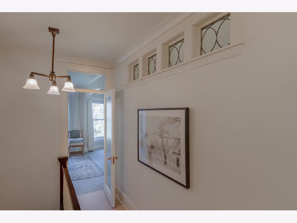
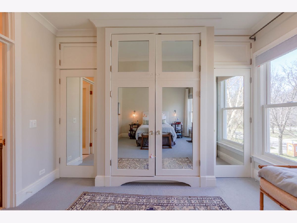
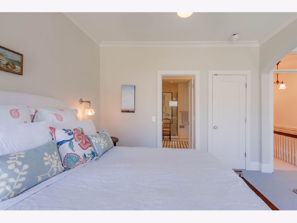
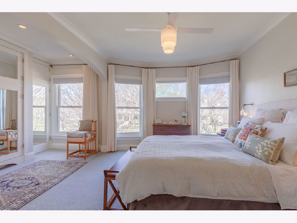
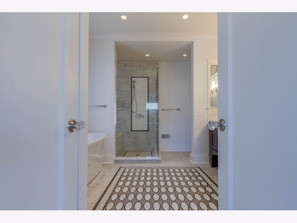
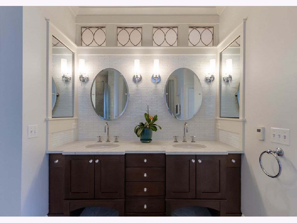
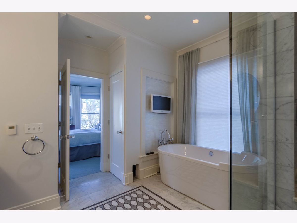
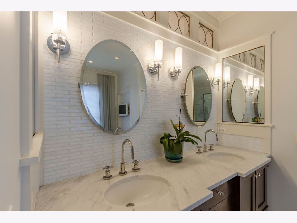
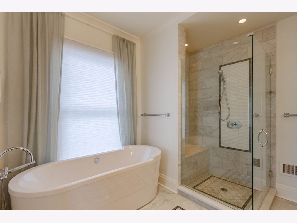
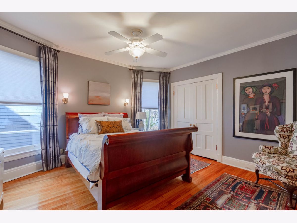
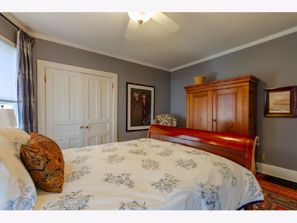
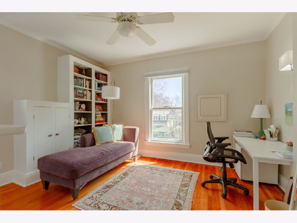
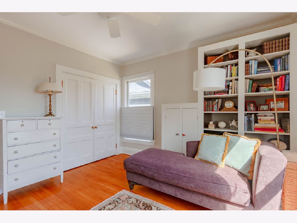
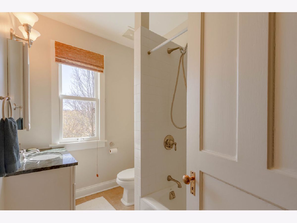
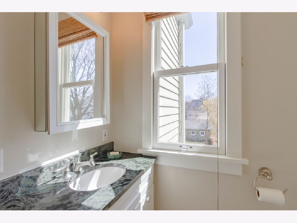
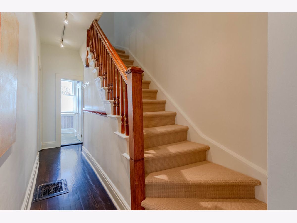
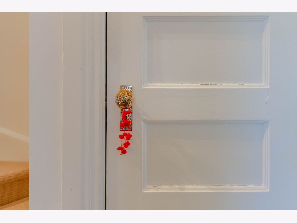
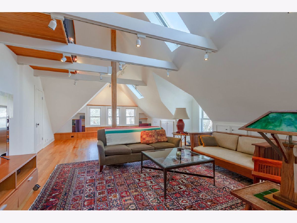
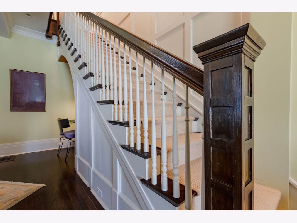
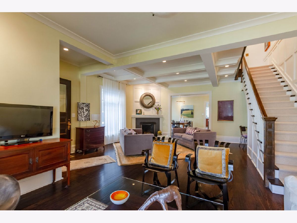
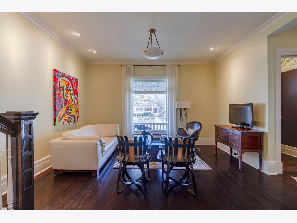
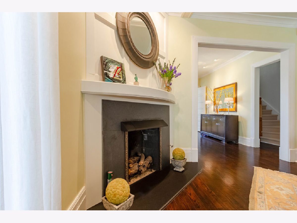
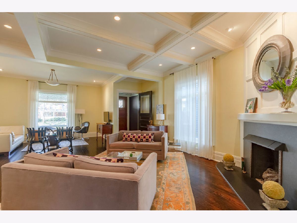
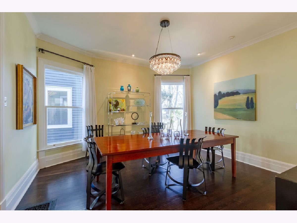
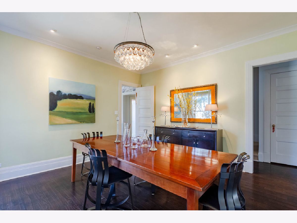
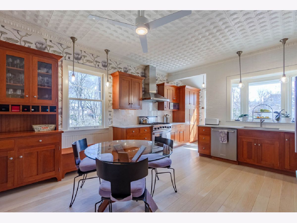
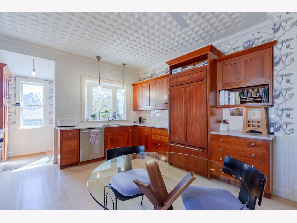
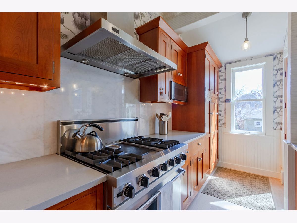
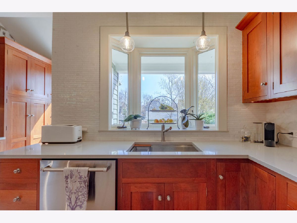
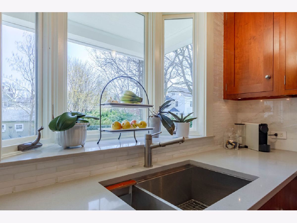
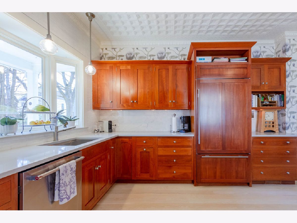
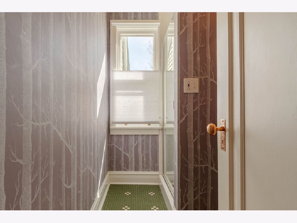
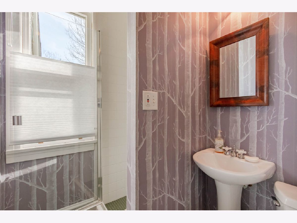
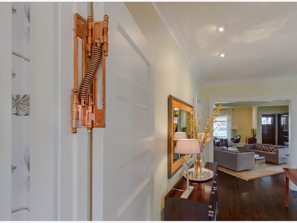
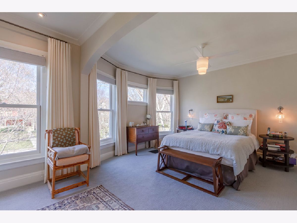
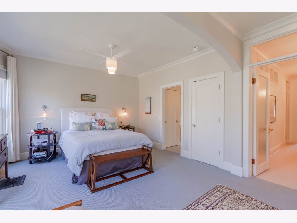
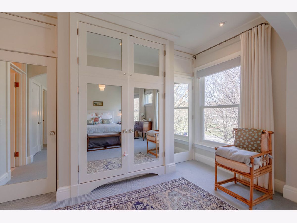
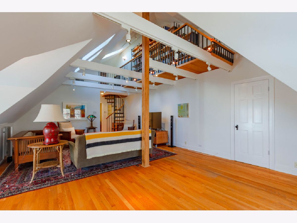
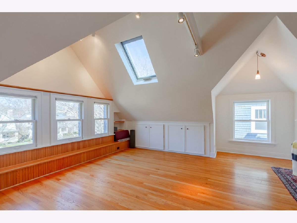
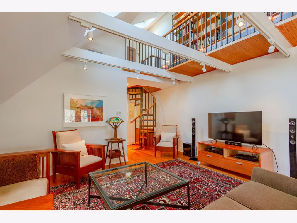
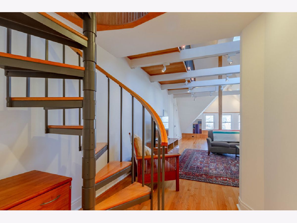
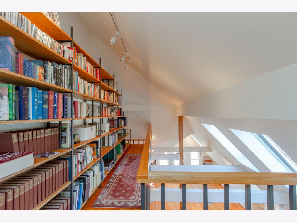
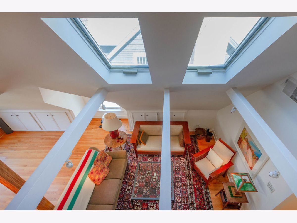
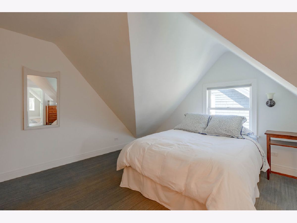
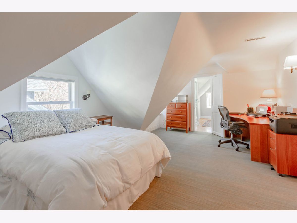
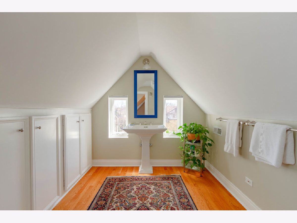
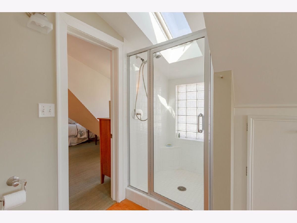
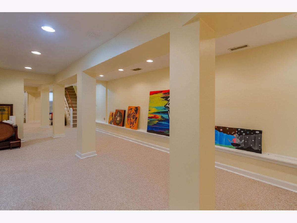
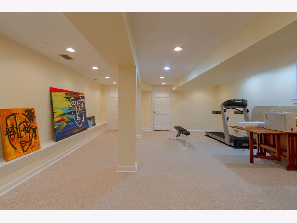
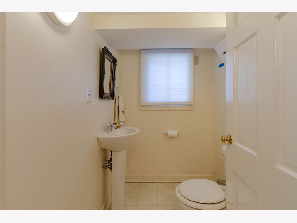
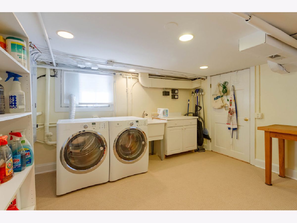
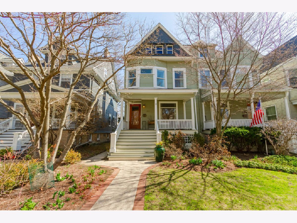
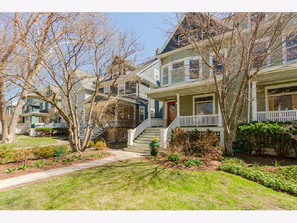
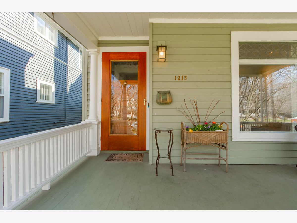
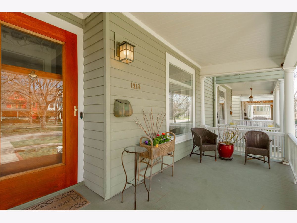
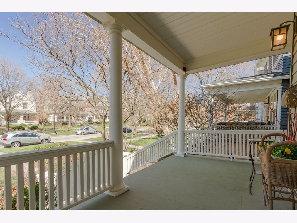
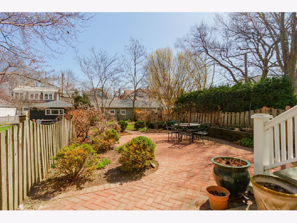
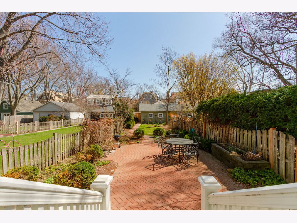
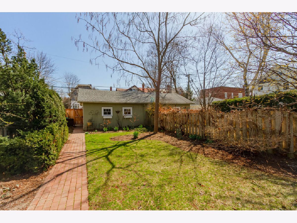
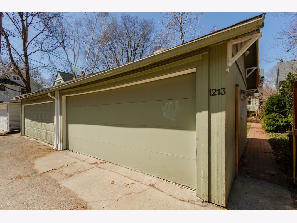
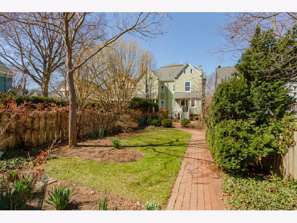
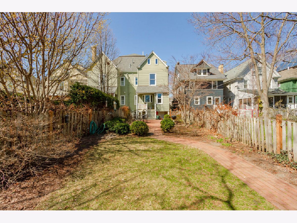
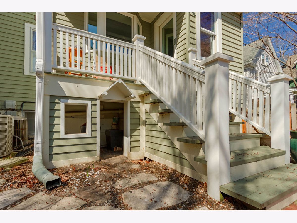
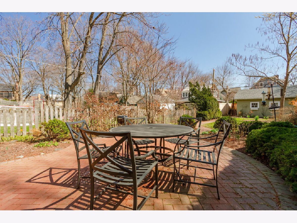
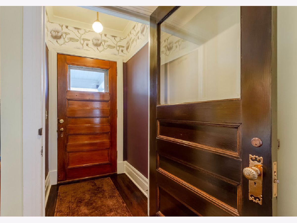
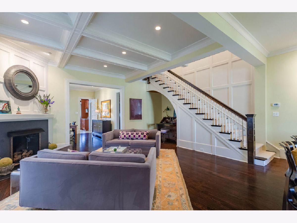
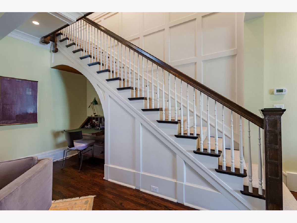
Room Specifics
Total Bedrooms: 4
Bedrooms Above Ground: 4
Bedrooms Below Ground: 0
Dimensions: —
Floor Type: Hardwood
Dimensions: —
Floor Type: Hardwood
Dimensions: —
Floor Type: Carpet
Full Bathrooms: 5
Bathroom Amenities: —
Bathroom in Basement: 1
Rooms: Foyer,Library,Recreation Room,Sitting Room,Storage,Utility Room-Lower Level,Other Room
Basement Description: Finished
Other Specifics
| 2 | |
| — | |
| — | |
| Porch, Brick Paver Patio | |
| Fenced Yard,Landscaped | |
| 25X215.5 | |
| — | |
| Full | |
| Skylight(s), Hardwood Floors, Open Floorplan, Some Carpeting, Some Window Treatmnt, Separate Dining Room | |
| Range, Microwave, Dishwasher, Refrigerator, High End Refrigerator, Washer, Dryer, Disposal, Stainless Steel Appliance(s) | |
| Not in DB | |
| Park, Lake, Curbs, Sidewalks, Street Lights, Street Paved | |
| — | |
| — | |
| Gas Log |
Tax History
| Year | Property Taxes |
|---|---|
| 2021 | $18,319 |
Contact Agent
Nearby Similar Homes
Nearby Sold Comparables
Contact Agent
Listing Provided By
Century 21 Affiliated





