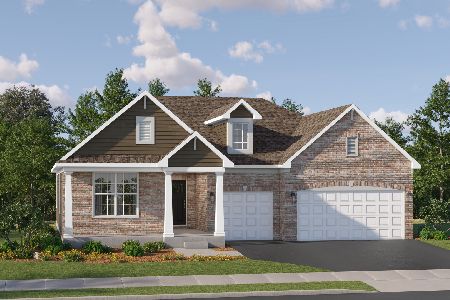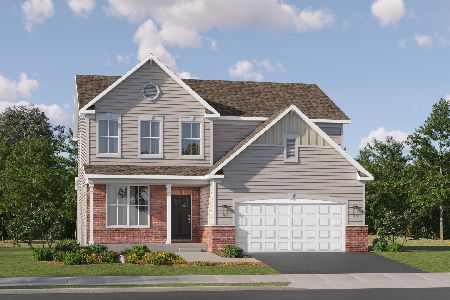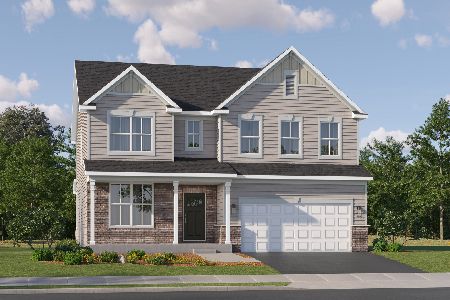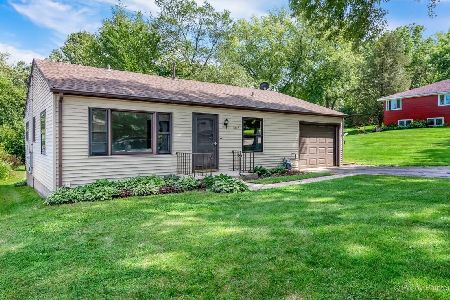1213 Meadow Drive, Algonquin, Illinois 60102
$395,000
|
Sold
|
|
| Status: | Closed |
| Sqft: | 2,190 |
| Cost/Sqft: | $171 |
| Beds: | 3 |
| Baths: | 4 |
| Year Built: | 1972 |
| Property Taxes: | $9,543 |
| Days On Market: | 1346 |
| Lot Size: | 0,34 |
Description
You won't want to miss this stunning 4 BR 3.5 BA ranch in the heart of Algonquin! Beautifully landscaped with a stunning private backyard and gazebo, this is the perfect space to entertain and spend time with friends and family. The main floor of this home features hardwood floors and tons of natural lighting. The front of the home features a formal room which can be used as a dining or living room. The gorgeous eat-in kitchen, which has stainless steel appliances, bright white cabinets, walk-in pantry has access to the deck and expansive family room. Large Primary bedroom suite on this floor, with two additional bedrooms, and another 1.5 baths finishes off this great main living space! A spacious finished English basement centered by a bar (ready for a sink & fridge) has an additional space for an office/bedroom, a 3rd full luxury bath adding tons of value and providing even more room for relaxation. French doors along the back wall of the family room lead onto a huge backyard deck and dreamy gazebo that you'll want to spend time in all summer long! This private oasis is fenced-in, includes another firepit gathering area, and a shed for additional outdoor storage. 1213 Meadow Drive is the ideal ranch style home. Great school district & location! Schedule a showing today.
Property Specifics
| Single Family | |
| — | |
| — | |
| 1972 | |
| — | |
| — | |
| No | |
| 0.34 |
| Mc Henry | |
| — | |
| — / Not Applicable | |
| — | |
| — | |
| — | |
| 11417415 | |
| 1933480003 |
Nearby Schools
| NAME: | DISTRICT: | DISTANCE: | |
|---|---|---|---|
|
Grade School
Neubert Elementary School |
300 | — | |
|
Middle School
Westfield Community School |
300 | Not in DB | |
|
High School
H D Jacobs High School |
300 | Not in DB | |
Property History
| DATE: | EVENT: | PRICE: | SOURCE: |
|---|---|---|---|
| 8 Jul, 2022 | Sold | $395,000 | MRED MLS |
| 9 Jun, 2022 | Under contract | $374,900 | MRED MLS |
| 27 May, 2022 | Listed for sale | $374,900 | MRED MLS |
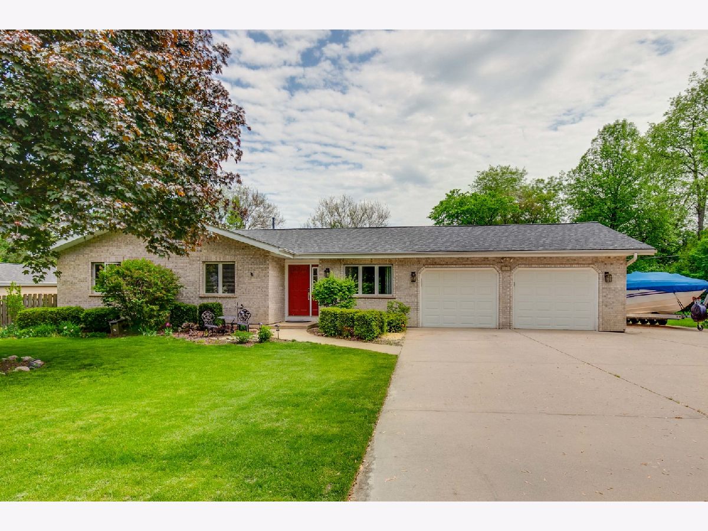
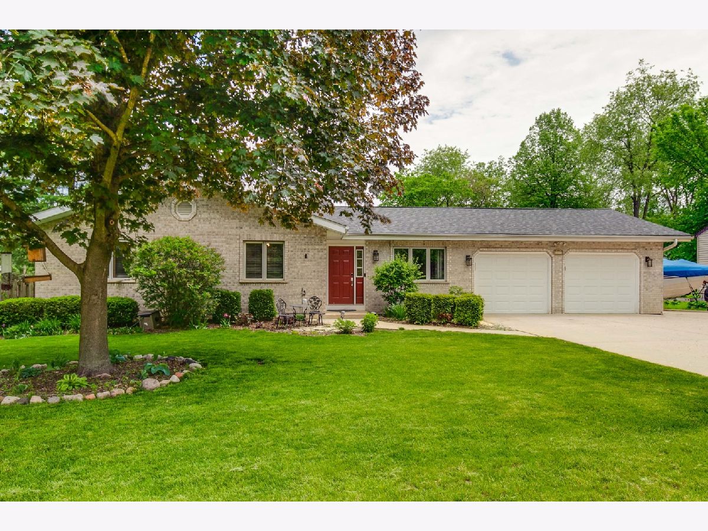
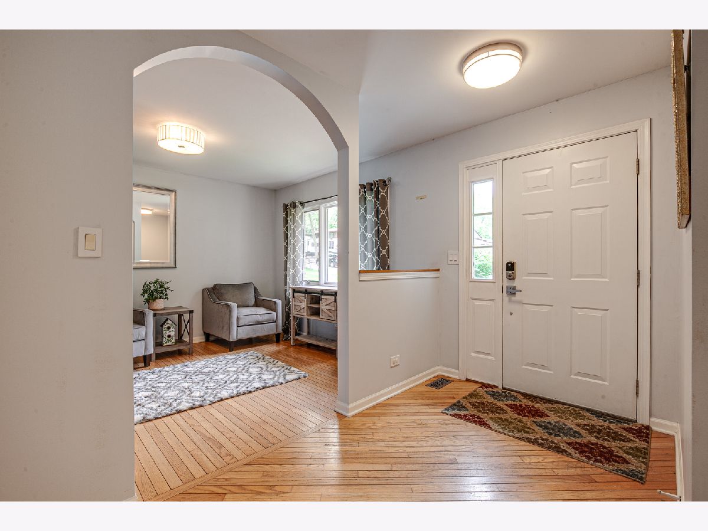
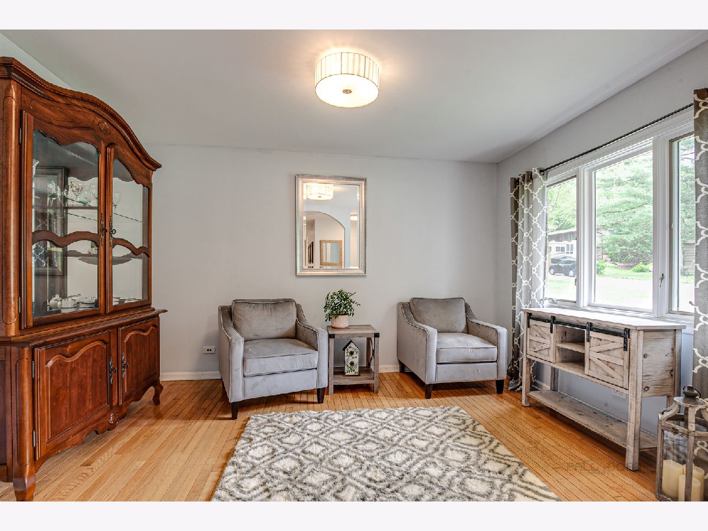
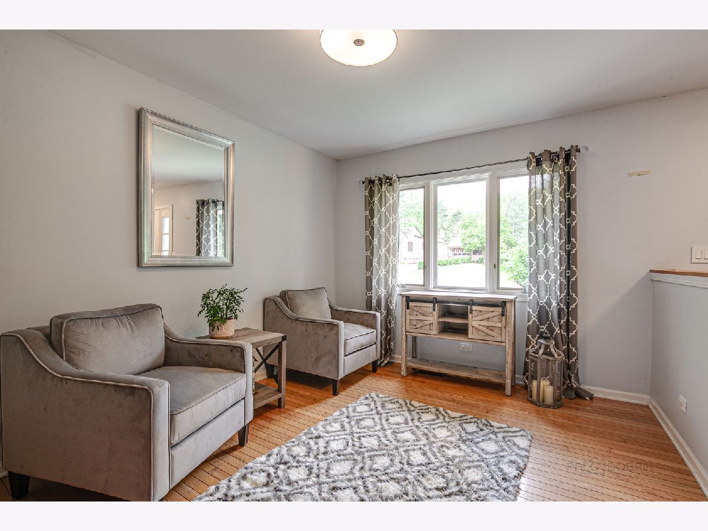
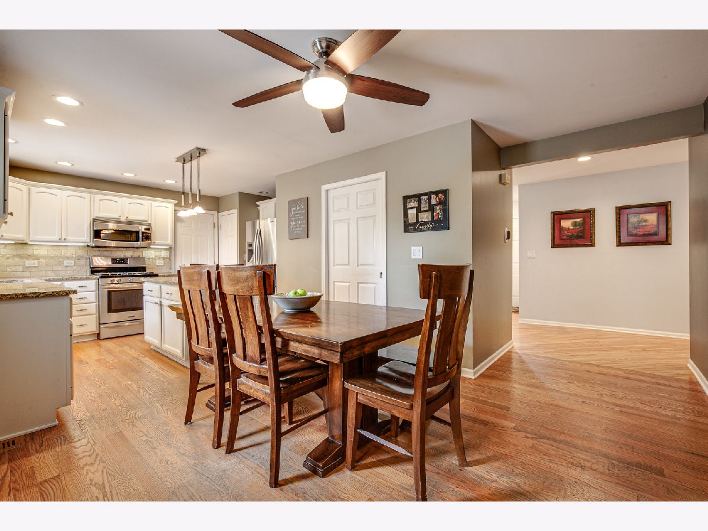

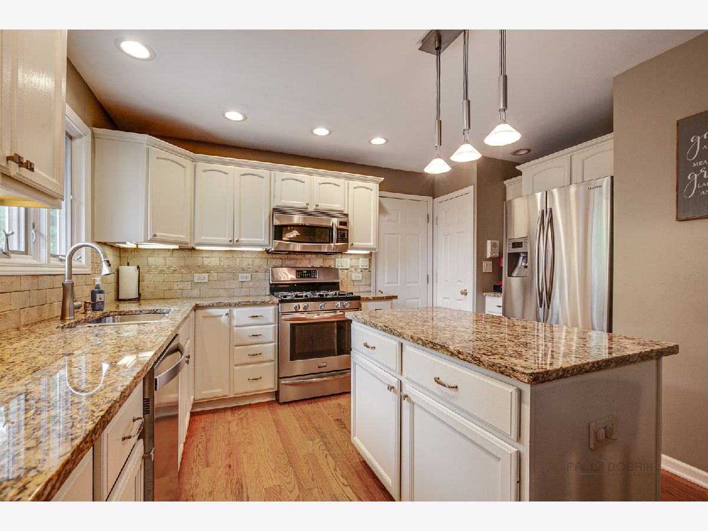


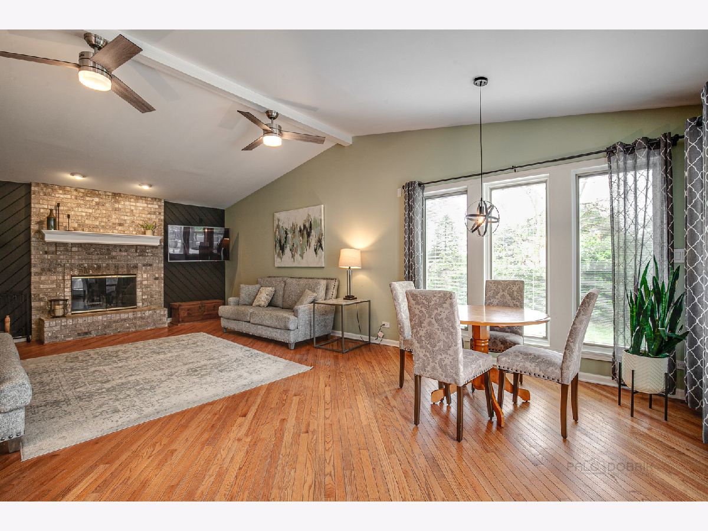
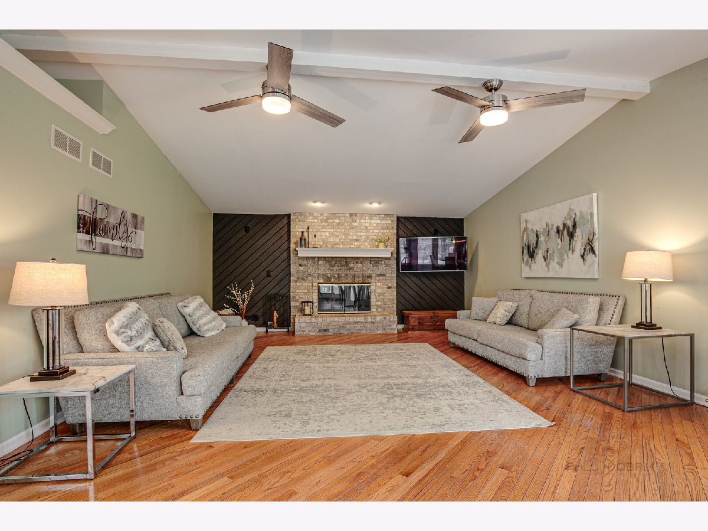
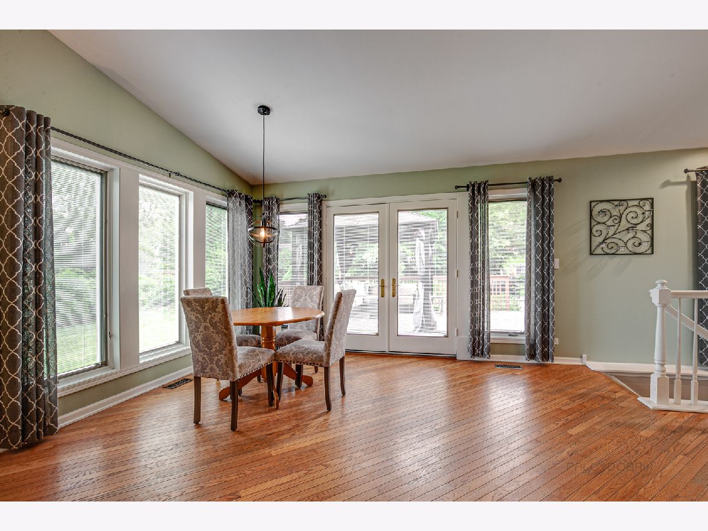





















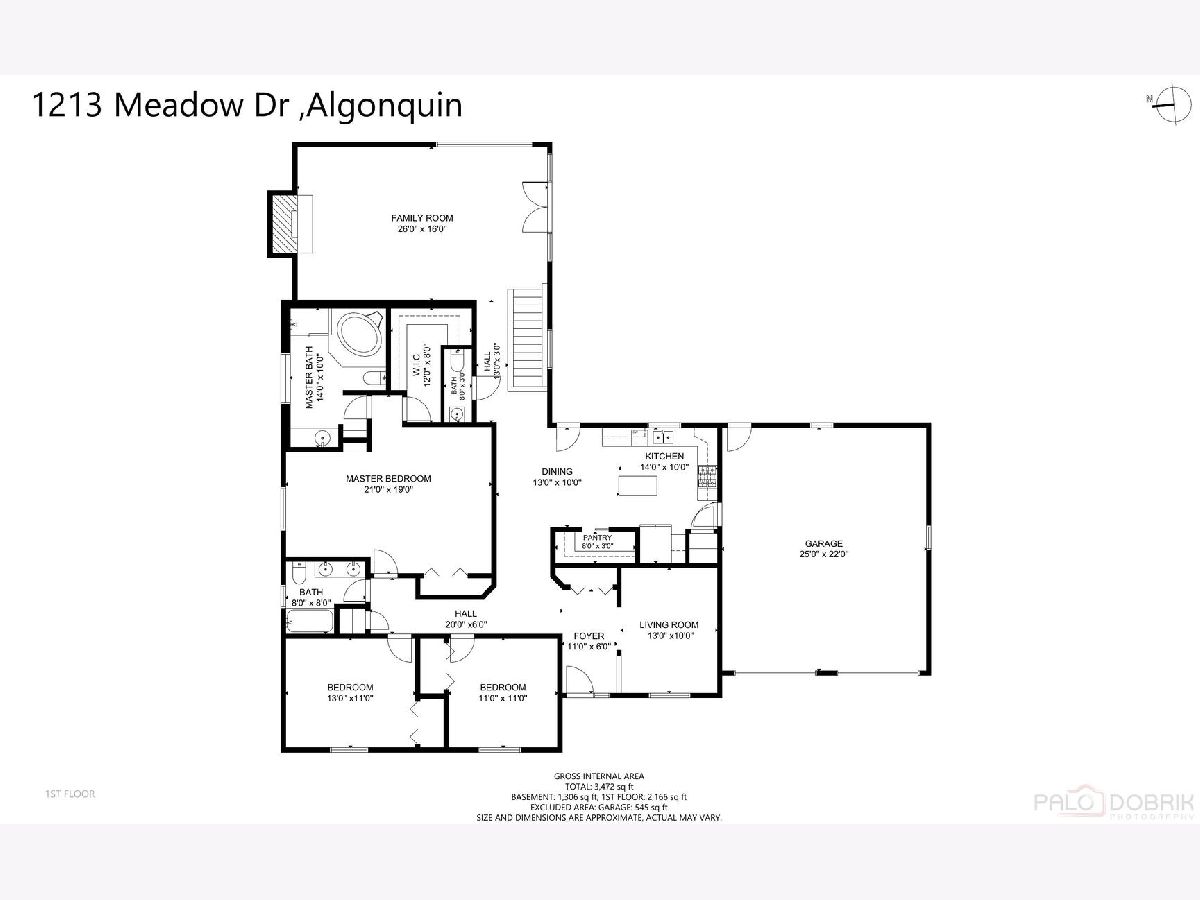


Room Specifics
Total Bedrooms: 4
Bedrooms Above Ground: 3
Bedrooms Below Ground: 1
Dimensions: —
Floor Type: —
Dimensions: —
Floor Type: —
Dimensions: —
Floor Type: —
Full Bathrooms: 4
Bathroom Amenities: Whirlpool,Separate Shower,Double Sink
Bathroom in Basement: 1
Rooms: —
Basement Description: Finished,Exterior Access,Rec/Family Area,Sleeping Area,Storage Space
Other Specifics
| 2.5 | |
| — | |
| Concrete | |
| — | |
| — | |
| 100X150 | |
| — | |
| — | |
| — | |
| — | |
| Not in DB | |
| — | |
| — | |
| — | |
| — |
Tax History
| Year | Property Taxes |
|---|---|
| 2022 | $9,543 |
Contact Agent
Nearby Similar Homes
Contact Agent
Listing Provided By
Baird & Warner




