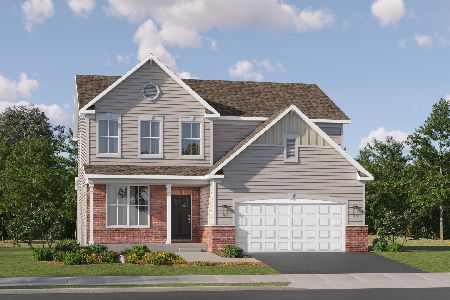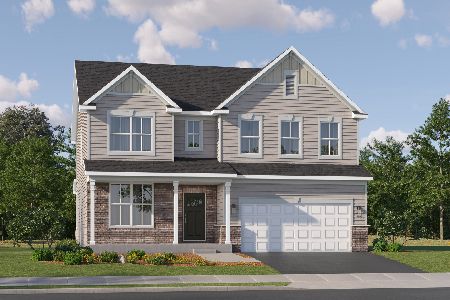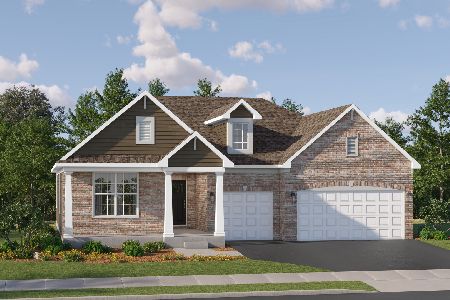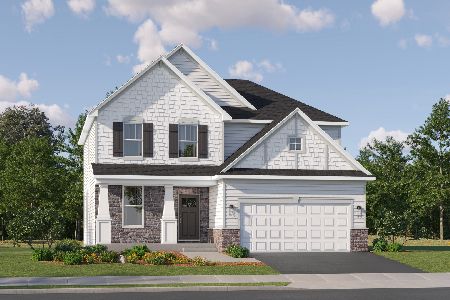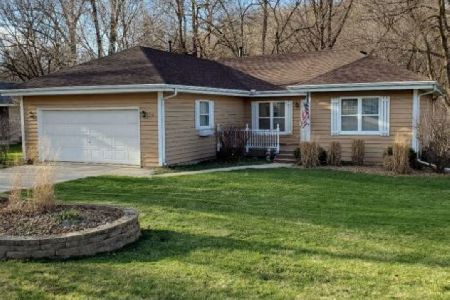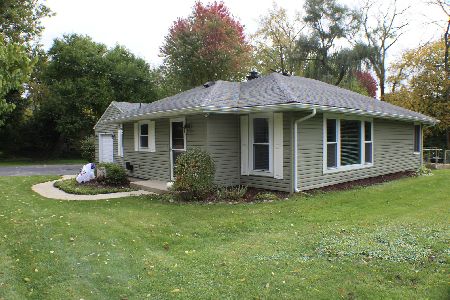320 Beach Drive, Algonquin, Illinois 60102
$260,500
|
Sold
|
|
| Status: | Closed |
| Sqft: | 1,364 |
| Cost/Sqft: | $183 |
| Beds: | 3 |
| Baths: | 2 |
| Year Built: | 2000 |
| Property Taxes: | $5,292 |
| Days On Market: | 1634 |
| Lot Size: | 0,17 |
Description
BUYERS FINANCING FELL THROUGH AT THE 11th HOUR, just before closing!!! Back on the market, move in ready, come see it this weekend and make it YOURS! Cozy ranch on quiet street near the heart of Algonquin, great price point, low taxes, and a private lot!!! This 3 bedroom, 2 bath home is the perfect starter home or home to downsize to! Meticulously maintained by original owner of 21 years, you'll step through the front door to the freshly painted living/dining combo. Wide open floorplan with high ceilings. Completely updated kitchen with white cabinets, updated backsplash, all stainless steel appliances and new garbage disposal! Master suite leaves plenty of room to stretch out, with sliding glass door overlooking the brick paver patio and firepit, with private full bath! Down the hall you'll find two additional bedrooms with another full bath and laundry closet. CARPET IN BEDROOMS IS BRAND NEW! Open floor plan allows for tons of natural light with vaulted ceilings, skylight, and tilt-in windows. Convenient 3' crawl for additional storage, and insulated 2 car garage. You'll love the semi-private yard backing to trees and a creek, where you can take your pick between the deck and brick paver patio with built in firepit. NEW Water Heater. Roof new 2014. Part of District 300 schools attending Jacobs HS, close to the newly revamped downtown Algonquin, prairie path bike/walking trail, GCI golf course, and just minutes from Route 31 & Randall Road corridor. *Broken glass in window will be replaced prior to closing* Multiple Offers are in, Highest & Best Offers due 11/6 Saturday at 9p
Property Specifics
| Single Family | |
| — | |
| — | |
| 2000 | |
| — | |
| — | |
| No | |
| 0.17 |
| — | |
| — | |
| 0 / Not Applicable | |
| — | |
| — | |
| — | |
| 11187426 | |
| 1933477015 |
Nearby Schools
| NAME: | DISTRICT: | DISTANCE: | |
|---|---|---|---|
|
Grade School
Neubert Elementary School |
300 | — | |
|
Middle School
Westfield Community School |
300 | Not in DB | |
|
High School
H D Jacobs High School |
300 | Not in DB | |
Property History
| DATE: | EVENT: | PRICE: | SOURCE: |
|---|---|---|---|
| 1 Dec, 2021 | Sold | $260,500 | MRED MLS |
| 7 Nov, 2021 | Under contract | $249,900 | MRED MLS |
| 12 Aug, 2021 | Listed for sale | $249,900 | MRED MLS |
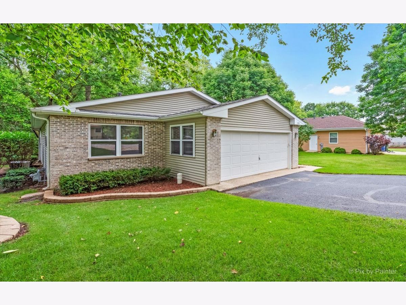
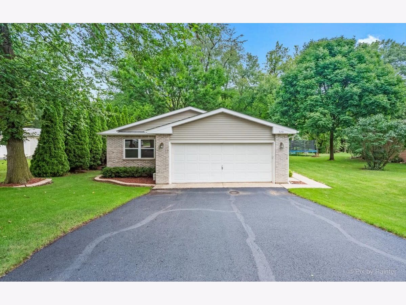
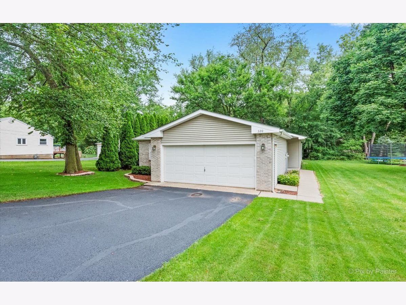
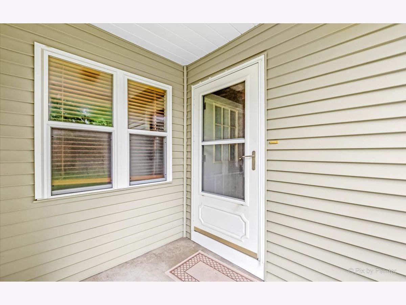
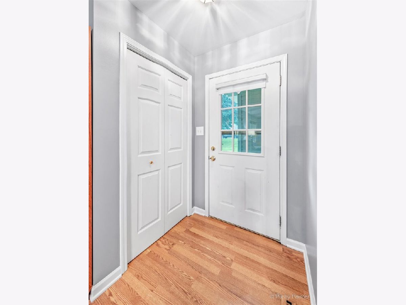
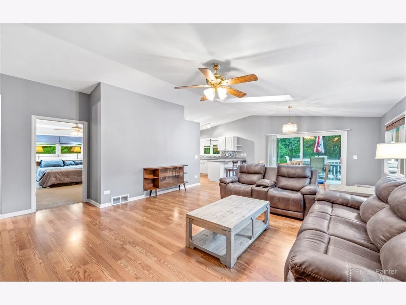
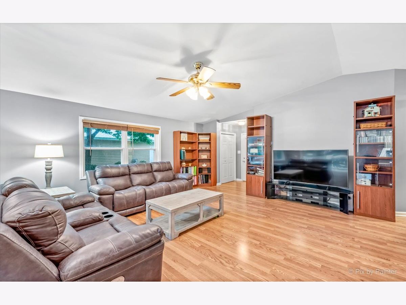
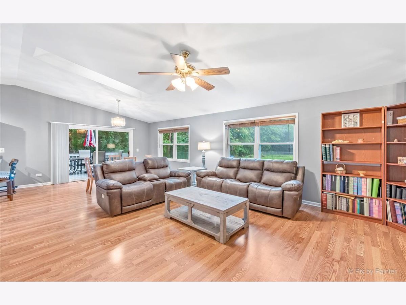
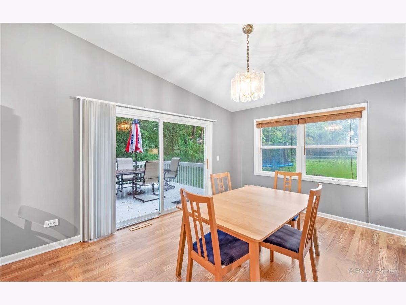
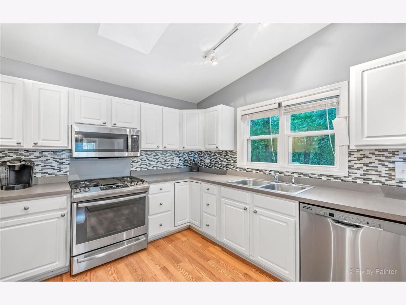
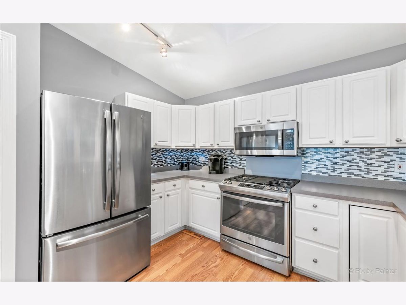
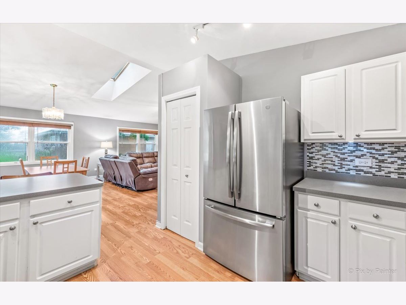
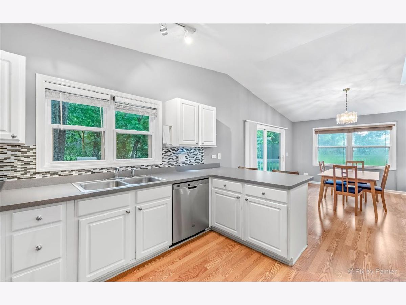
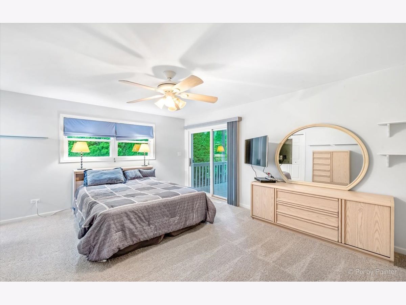
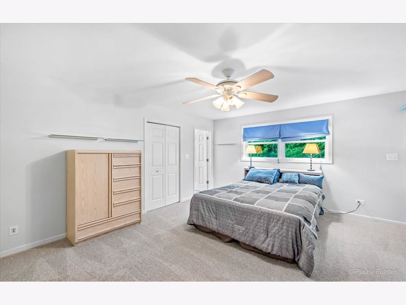
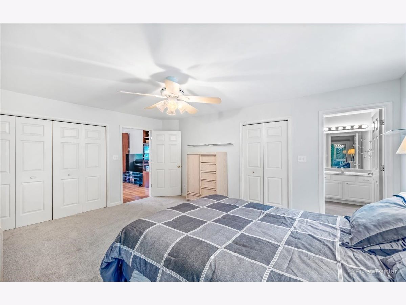
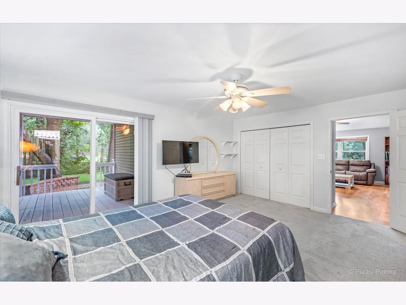
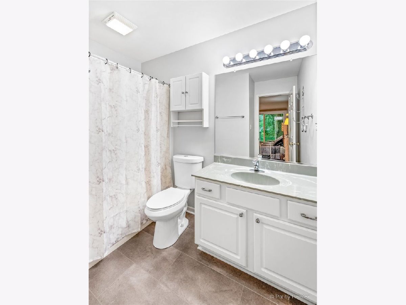
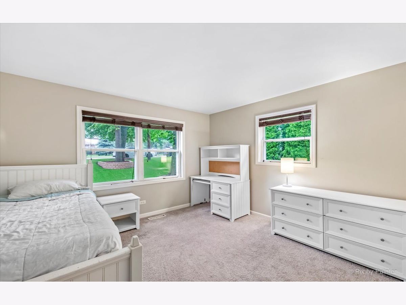
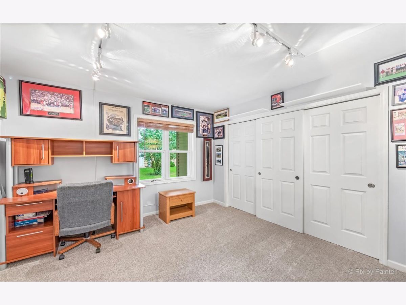
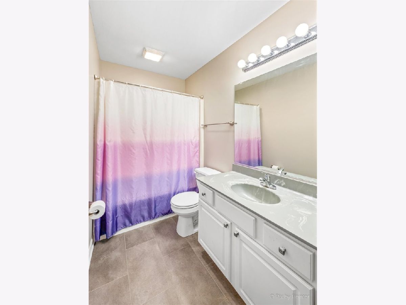
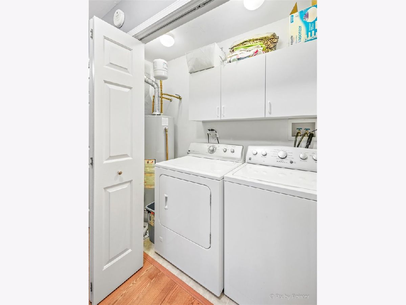
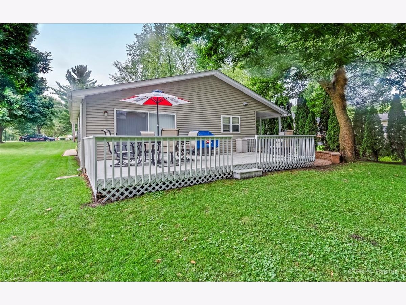
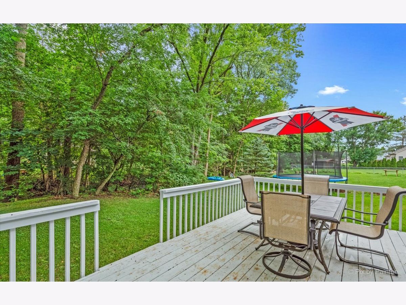
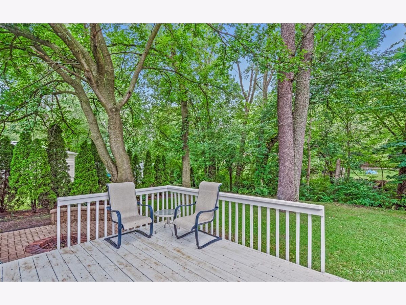
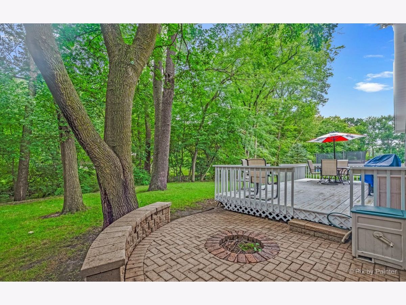
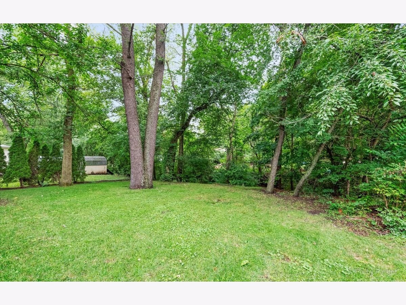
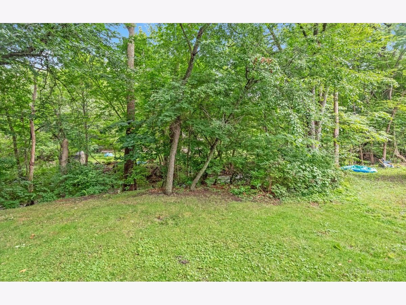
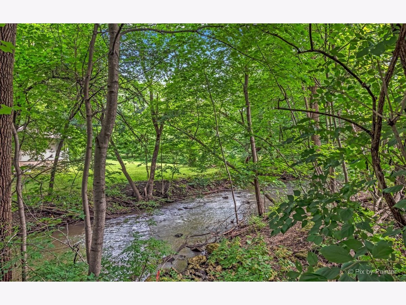
Room Specifics
Total Bedrooms: 3
Bedrooms Above Ground: 3
Bedrooms Below Ground: 0
Dimensions: —
Floor Type: —
Dimensions: —
Floor Type: —
Full Bathrooms: 2
Bathroom Amenities: —
Bathroom in Basement: 0
Rooms: —
Basement Description: —
Other Specifics
| 2 | |
| — | |
| — | |
| — | |
| — | |
| 7741 | |
| — | |
| — | |
| — | |
| — | |
| Not in DB | |
| — | |
| — | |
| — | |
| — |
Tax History
| Year | Property Taxes |
|---|---|
| 2021 | $5,292 |
Contact Agent
Nearby Similar Homes
Contact Agent
Listing Provided By
103 Realty LLC

