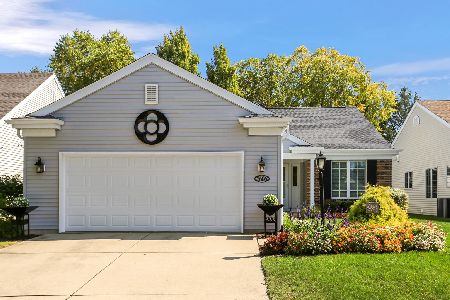1214 Dorchester Drive, Champaign, Illinois 61821
$445,000
|
Sold
|
|
| Status: | Closed |
| Sqft: | 4,483 |
| Cost/Sqft: | $104 |
| Beds: | 5 |
| Baths: | 3 |
| Year Built: | 1989 |
| Property Taxes: | $14,038 |
| Days On Market: | 1975 |
| Lot Size: | 0,40 |
Description
Simply elegant yet comfortably livable home nestled on a secluded cul-de-sac in desirable Devonshire South neighborhood. There's a space for everyone in this 4400 square foot 2 story. Main level fulfills all the entertaining needs, large kitchen with granite countertops, 6 burner gas cooktop and an indoor grill, both with down draft ventilation systems. There's ample cabinet storage and a handy, under the stairs pantry. Spacious dining room, large formal living room with beautiful bay windows, main level office and a cozy sun room with french doors and access to back yard. There's also a first floor bedroom and adjacent full bath. Second level features 4 spacious bedrooms including an opulent master suite, complete with gas fireplace, sitting area, an amazing spa like bathroom and, if you're working from home, a 2nd office with a full wall of windows overlooking private back yard. Laundry is conveniently located on upper level. Other features include Pella Windows, 2 HVAC systems for even heating and cooling throughout and a new roof in 2020.There's a huge 3 car garage, .4 acre lot and a deck that boast over 500 square feet of lounging space and a retractable awning! There are many thoughtful details throughout this custom built home that you will enjoy for many years to come!
Property Specifics
| Single Family | |
| — | |
| — | |
| 1989 | |
| None | |
| — | |
| No | |
| 0.4 |
| Champaign | |
| — | |
| — / Not Applicable | |
| None | |
| Public | |
| Public Sewer | |
| 10843105 | |
| 462026256016 |
Nearby Schools
| NAME: | DISTRICT: | DISTANCE: | |
|---|---|---|---|
|
Grade School
Champaign Elementary School |
4 | — | |
|
Middle School
Champaign Junior High School |
4 | Not in DB | |
|
High School
Central High School |
4 | Not in DB | |
Property History
| DATE: | EVENT: | PRICE: | SOURCE: |
|---|---|---|---|
| 1 Jul, 2010 | Sold | $446,500 | MRED MLS |
| 25 May, 2010 | Under contract | $468,000 | MRED MLS |
| — | Last price change | $475,000 | MRED MLS |
| 2 Apr, 2010 | Listed for sale | $0 | MRED MLS |
| 21 Dec, 2020 | Sold | $445,000 | MRED MLS |
| 11 Nov, 2020 | Under contract | $465,000 | MRED MLS |
| — | Last price change | $475,000 | MRED MLS |
| 8 Sep, 2020 | Listed for sale | $489,000 | MRED MLS |
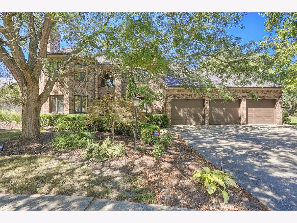
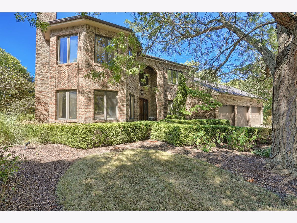
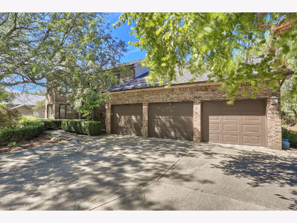
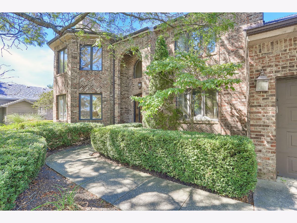
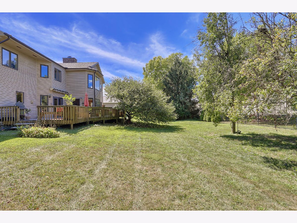
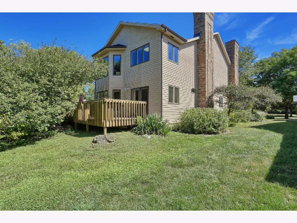
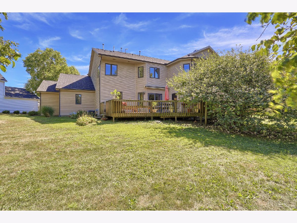
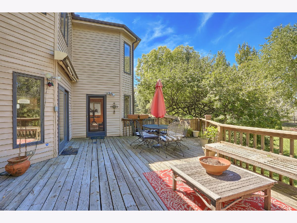
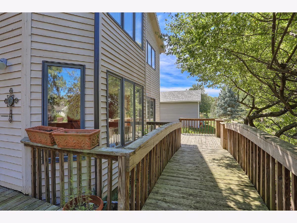
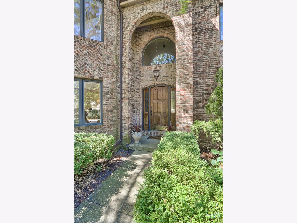
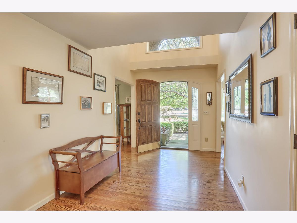
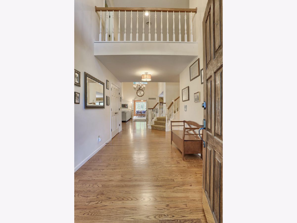
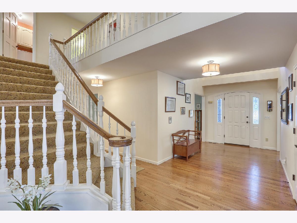
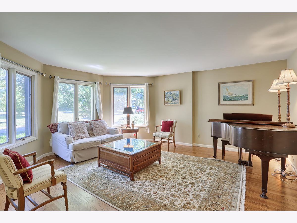
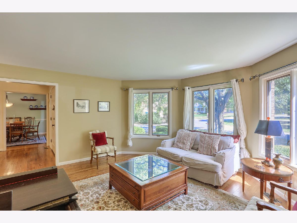
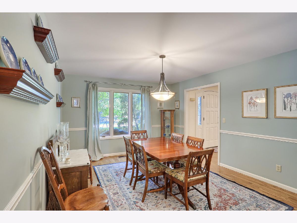
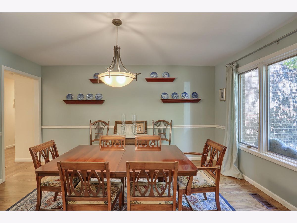
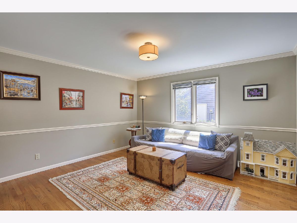
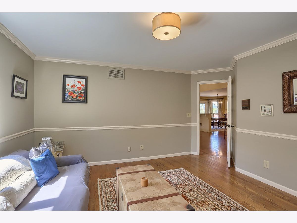
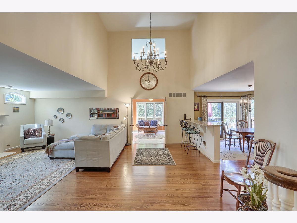
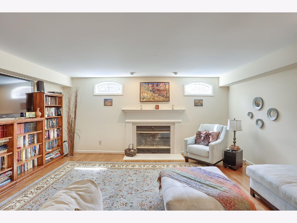
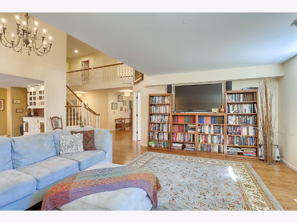
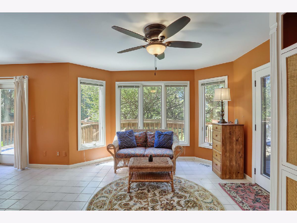
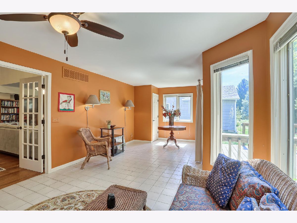
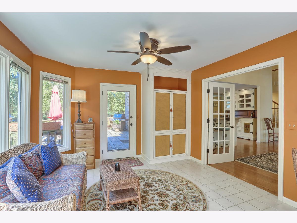
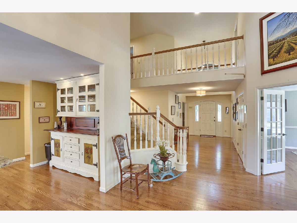
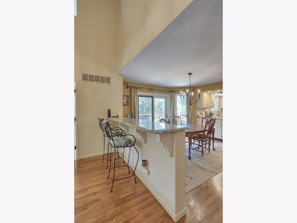
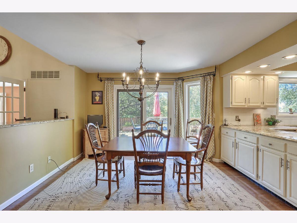
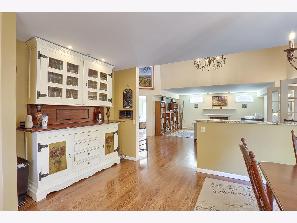
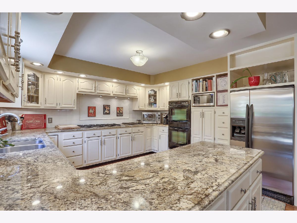
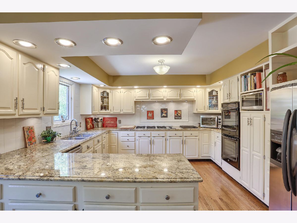
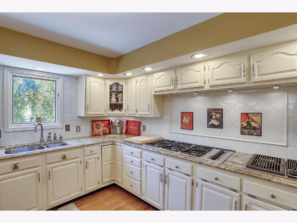
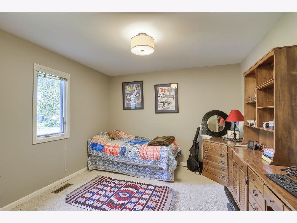
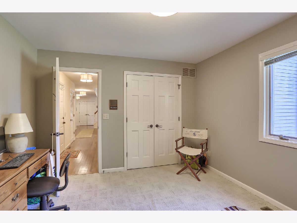
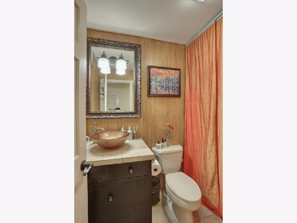
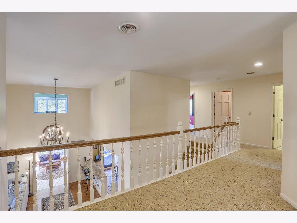
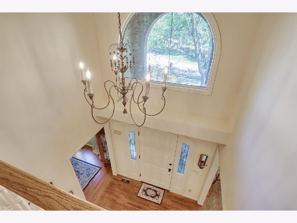
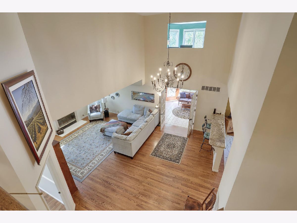
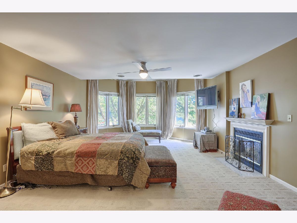
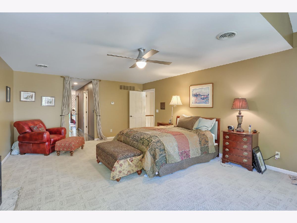
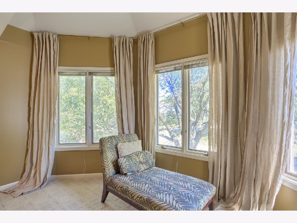
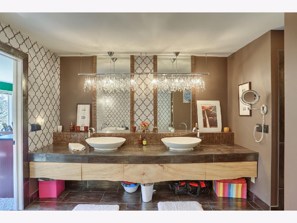
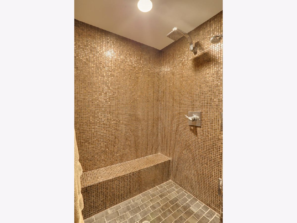
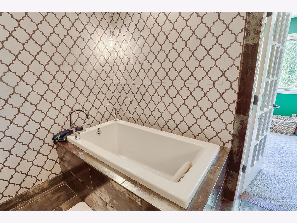
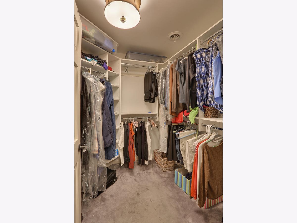
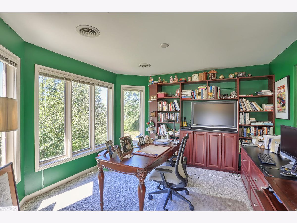
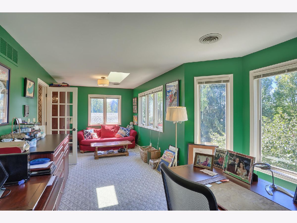
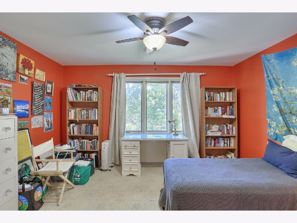
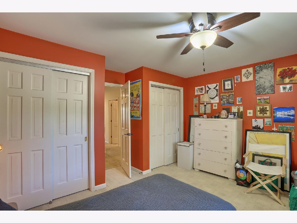
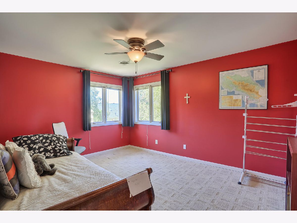
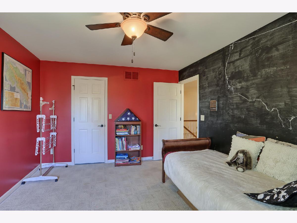
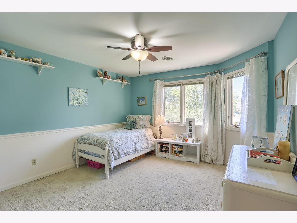
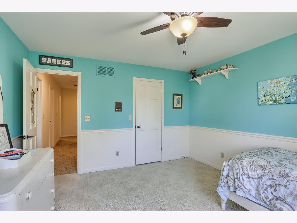
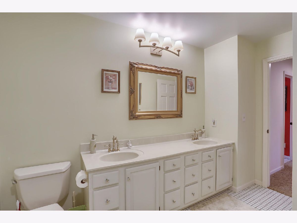
Room Specifics
Total Bedrooms: 5
Bedrooms Above Ground: 5
Bedrooms Below Ground: 0
Dimensions: —
Floor Type: Carpet
Dimensions: —
Floor Type: Carpet
Dimensions: —
Floor Type: Carpet
Dimensions: —
Floor Type: —
Full Bathrooms: 3
Bathroom Amenities: Separate Shower,Double Sink,Soaking Tub
Bathroom in Basement: 0
Rooms: Bedroom 5,Office,Study,Heated Sun Room
Basement Description: None
Other Specifics
| 3 | |
| — | |
| — | |
| — | |
| — | |
| 39X161X143X89X184 | |
| — | |
| Full | |
| Vaulted/Cathedral Ceilings, Hardwood Floors, First Floor Bedroom, Second Floor Laundry, First Floor Full Bath, Walk-In Closet(s), Granite Counters, Separate Dining Room | |
| Double Oven, Microwave, Dishwasher, Refrigerator, Disposal, Indoor Grill, Cooktop | |
| Not in DB | |
| — | |
| — | |
| — | |
| Wood Burning, Gas Log, Gas Starter |
Tax History
| Year | Property Taxes |
|---|---|
| 2010 | $10,752 |
| 2020 | $14,038 |
Contact Agent
Nearby Sold Comparables
Contact Agent
Listing Provided By
The McDonald Group



