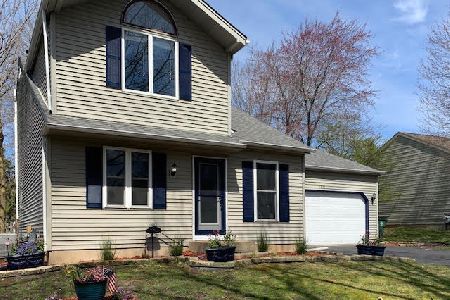1220 Greenridge Avenue, Algonquin, Illinois 60102
$245,000
|
Sold
|
|
| Status: | Closed |
| Sqft: | 2,105 |
| Cost/Sqft: | $119 |
| Beds: | 3 |
| Baths: | 3 |
| Year Built: | 1982 |
| Property Taxes: | $5,957 |
| Days On Market: | 2395 |
| Lot Size: | 0,25 |
Description
This One Will Not Disappoint! Outstanding 3 Bedrm, W/3 Full Baths, Full Finished Basement & Beautifully Updated Just For You! Updates Start Right At Your New Front Door W/Luxurious Full Light Panel. Living Rm Is Massive W/Vaulted Ceilings, Real Hardwood Flrs, Beautiful White Spindle Railings, White Trim & Panel Doors. Main Flr Bedrm W/Barn Doors, Hardwood Floors, Recessed Lighting & Full Bath Offer Endless Possibles, Great Main Floor Master, Guest Room, Office & More! Full Bath On Main Flr Is Fantastic Offering Pedestal Sink, Ceramic Tiles, & Great Lighting! Giant Dining Perfect For Entertaining. Kitchen Is Loaded! It Offers Beautiful Cherry Cabinets, Crown Moldings, Stainless Steel Appliances, Tons Granite Counters, Ceramic Tiles, & More. Master Suite Is Massive W/Great Closets & Breath Taking Bath, Offering Beautiful Vanity, Walk-In Shower W/Rain Head & Body Sprayer. Full Basement Finished & W/Pocket Drs, Ready For Basement Bedroom. Brick Patio Is Amazing & Opens To Giant Yard!
Property Specifics
| Single Family | |
| — | |
| Traditional | |
| 1982 | |
| Full | |
| AMBERWOOD | |
| No | |
| 0.25 |
| Kane | |
| Cedarwood | |
| 0 / Not Applicable | |
| None | |
| Public | |
| Public Sewer | |
| 10440898 | |
| 0303229029 |
Nearby Schools
| NAME: | DISTRICT: | DISTANCE: | |
|---|---|---|---|
|
Grade School
Eastview Elementary School |
300 | — | |
|
Middle School
Algonquin Middle School |
300 | Not in DB | |
|
High School
Dundee-crown High School |
300 | Not in DB | |
Property History
| DATE: | EVENT: | PRICE: | SOURCE: |
|---|---|---|---|
| 14 Jan, 2008 | Sold | $210,000 | MRED MLS |
| 19 Nov, 2007 | Under contract | $219,000 | MRED MLS |
| — | Last price change | $229,900 | MRED MLS |
| 1 Aug, 2007 | Listed for sale | $239,900 | MRED MLS |
| 19 Aug, 2019 | Sold | $245,000 | MRED MLS |
| 20 Jul, 2019 | Under contract | $249,900 | MRED MLS |
| 15 Jul, 2019 | Listed for sale | $249,900 | MRED MLS |
| 17 Sep, 2020 | Sold | $257,000 | MRED MLS |
| 28 Jul, 2020 | Under contract | $257,000 | MRED MLS |
| 15 Jul, 2020 | Listed for sale | $257,000 | MRED MLS |
Room Specifics
Total Bedrooms: 3
Bedrooms Above Ground: 3
Bedrooms Below Ground: 0
Dimensions: —
Floor Type: Carpet
Dimensions: —
Floor Type: Hardwood
Full Bathrooms: 3
Bathroom Amenities: Double Sink,Full Body Spray Shower,Double Shower
Bathroom in Basement: 0
Rooms: No additional rooms
Basement Description: Finished
Other Specifics
| 2 | |
| Concrete Perimeter | |
| Asphalt | |
| Patio | |
| Fenced Yard | |
| 80X135 | |
| Full,Unfinished | |
| None | |
| Vaulted/Cathedral Ceilings, Hardwood Floors, First Floor Bedroom, First Floor Full Bath | |
| Range, Microwave, Dishwasher, Refrigerator, High End Refrigerator, Washer, Dryer, Disposal, Stainless Steel Appliance(s) | |
| Not in DB | |
| Sidewalks, Street Lights, Street Paved | |
| — | |
| — | |
| — |
Tax History
| Year | Property Taxes |
|---|---|
| 2008 | $4,515 |
| 2019 | $5,957 |
| 2020 | $6,118 |
Contact Agent
Nearby Similar Homes
Nearby Sold Comparables
Contact Agent
Listing Provided By
Five Star Realty, Inc







