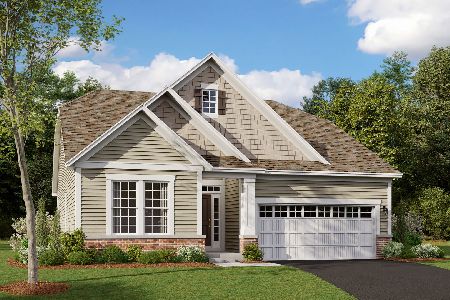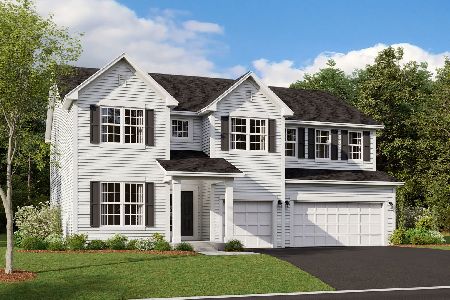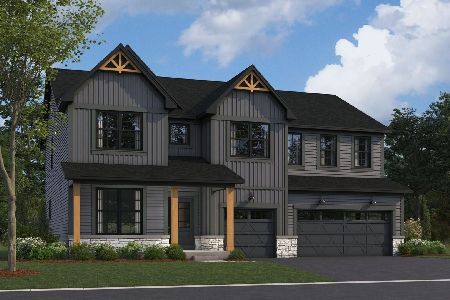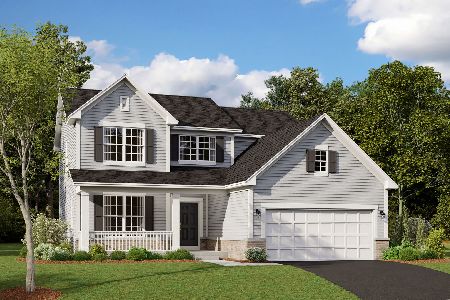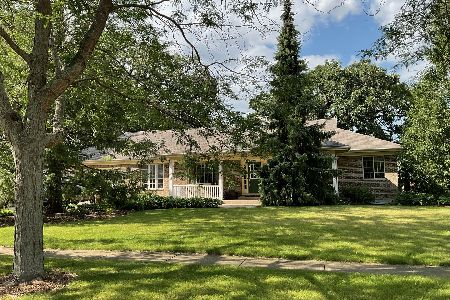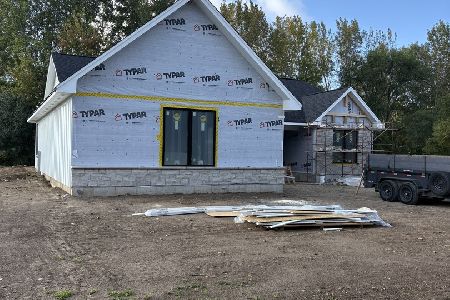12205 Oakcrest Drive, Huntley, Illinois 60142
$250,000
|
Sold
|
|
| Status: | Closed |
| Sqft: | 2,483 |
| Cost/Sqft: | $112 |
| Beds: | 4 |
| Baths: | 4 |
| Year Built: | 1994 |
| Property Taxes: | $5,703 |
| Days On Market: | 3462 |
| Lot Size: | 0,00 |
Description
MOTIVATED SELLER!! S-P-A-C-I-O-U-S RANCH in OAKCREST ESTATES! Step Ranch is one level w/3 stairs to bedroom area. Large Bedrooms with new carpeting. Hardwood floors in other areas and home has been freshly painted inside. So much storage that you can downsize and not give up all your special things! Family Room has great view and ceiling to floor stone fireplace. Guest bath off Family Room and close to back entrance. Master Suite Bath area has jetted tub, separate shower & double sinks. Finished basement also has a half bath & cabinets galore. There is a Crawl Space with cement floor that has stand-up room for anyone up to 5'2". Easy way to store items or a special play area for children. Garage is more than a 2-1/2 car with an extended area at front which can house Freezer, another Refrigerator, or a workbench. The yard has mature trees just waiting for a hammock! Awesome location, close to new Centegra Hospital, Restaurants & shopping. Estate sale/quick close.
Property Specifics
| Single Family | |
| — | |
| Ranch | |
| 1994 | |
| Partial | |
| — | |
| No | |
| — |
| Mc Henry | |
| Oakcrest Estates | |
| 0 / Not Applicable | |
| None | |
| Public | |
| Public Sewer | |
| 09296992 | |
| 0829426009 |
Nearby Schools
| NAME: | DISTRICT: | DISTANCE: | |
|---|---|---|---|
|
Grade School
Leggee Elementary School |
158 | — | |
|
High School
Huntley High School |
158 | Not in DB | |
Property History
| DATE: | EVENT: | PRICE: | SOURCE: |
|---|---|---|---|
| 29 Sep, 2016 | Sold | $250,000 | MRED MLS |
| 2 Sep, 2016 | Under contract | $279,000 | MRED MLS |
| — | Last price change | $299,900 | MRED MLS |
| 25 Jul, 2016 | Listed for sale | $299,900 | MRED MLS |
Room Specifics
Total Bedrooms: 4
Bedrooms Above Ground: 4
Bedrooms Below Ground: 0
Dimensions: —
Floor Type: Carpet
Dimensions: —
Floor Type: Carpet
Dimensions: —
Floor Type: Hardwood
Full Bathrooms: 4
Bathroom Amenities: Whirlpool,Separate Shower,Double Sink
Bathroom in Basement: 1
Rooms: Foyer,Recreation Room
Basement Description: Finished,Crawl
Other Specifics
| 2.1 | |
| — | |
| Asphalt | |
| Patio, Storms/Screens | |
| — | |
| 236'X90'X232'X89' | |
| — | |
| Full | |
| Vaulted/Cathedral Ceilings, Skylight(s), Hardwood Floors, First Floor Bedroom, First Floor Laundry | |
| Range, Microwave, Dishwasher, Refrigerator, Disposal | |
| Not in DB | |
| Sidewalks, Street Lights, Street Paved | |
| — | |
| — | |
| Gas Log |
Tax History
| Year | Property Taxes |
|---|---|
| 2016 | $5,703 |
Contact Agent
Nearby Similar Homes
Nearby Sold Comparables
Contact Agent
Listing Provided By
RE/MAX Unlimited Northwest


