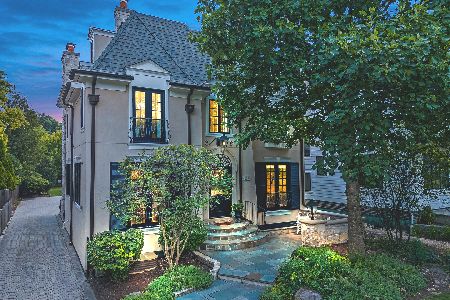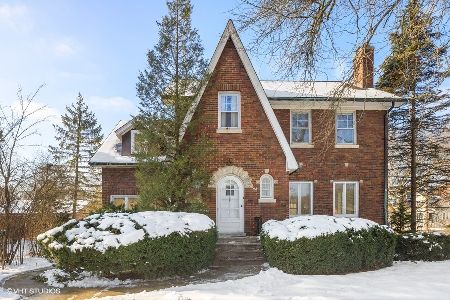1217 41st Street, La Grange, Illinois 60525
$1,056,318
|
Sold
|
|
| Status: | Closed |
| Sqft: | 3,548 |
| Cost/Sqft: | $338 |
| Beds: | 4 |
| Baths: | 4 |
| Year Built: | 1929 |
| Property Taxes: | $19,234 |
| Days On Market: | 1118 |
| Lot Size: | 0,16 |
Description
Extraordinary Design & Detail are sure to impress! This spectacular, completely renovated home has incredible architectural detail, style & function plus all the amenities that you are looking for! Inviting open floor plan is perfect for Everyday Living & Entertainment at its BEST! Formal Living Room & Dining Room with timeless elegance, gourmet Chef's Kitchen with custom cabinetry, expansive island, quartz counters, subway tile backsplash and beverage center. Fabulous 1st Floor Family Room with fireplace just steps off the Kitchen, convenient Mud Room with custom built ins and with door to private, professionally landscaped fenced yard & paver patio. Second Floor features an amazing Primary Suite with gorgeous luxe spa bath & large walk in closet, three additional BRS, Full Bath and Laundry. Versatile, sun-filled finished 3rd floor Bonus Room is ideal for 5th BR/Home Office or Play Room. Exceptional Lower Level with Rec Room, Play Room, Home Gym, Full Bath and lots of storage. This gorgeous turnkey home that rivals new construction is picture perfect and is ideally located in the desirable West End of LaGrange - blocks to schools, parks, fitness trails, Metra commuter train, shopping and vibrant town. The inviting front porch will lead you in and everything else about this special home will make you want to stay ... You will truly LOVE where you LIVE!
Property Specifics
| Single Family | |
| — | |
| — | |
| 1929 | |
| — | |
| — | |
| No | |
| 0.16 |
| Cook | |
| — | |
| — / Not Applicable | |
| — | |
| — | |
| — | |
| 11674966 | |
| 18052100300000 |
Nearby Schools
| NAME: | DISTRICT: | DISTANCE: | |
|---|---|---|---|
|
Grade School
Ogden Ave Elementary School |
102 | — | |
|
Middle School
Park Junior High School |
102 | Not in DB | |
|
High School
Lyons Twp High School |
204 | Not in DB | |
Property History
| DATE: | EVENT: | PRICE: | SOURCE: |
|---|---|---|---|
| 30 Jul, 2019 | Sold | $800,000 | MRED MLS |
| 19 May, 2019 | Under contract | $789,900 | MRED MLS |
| 15 May, 2019 | Listed for sale | $789,900 | MRED MLS |
| 12 Jan, 2023 | Sold | $1,056,318 | MRED MLS |
| 6 Dec, 2022 | Under contract | $1,199,000 | MRED MLS |
| 28 Nov, 2022 | Listed for sale | $1,199,000 | MRED MLS |
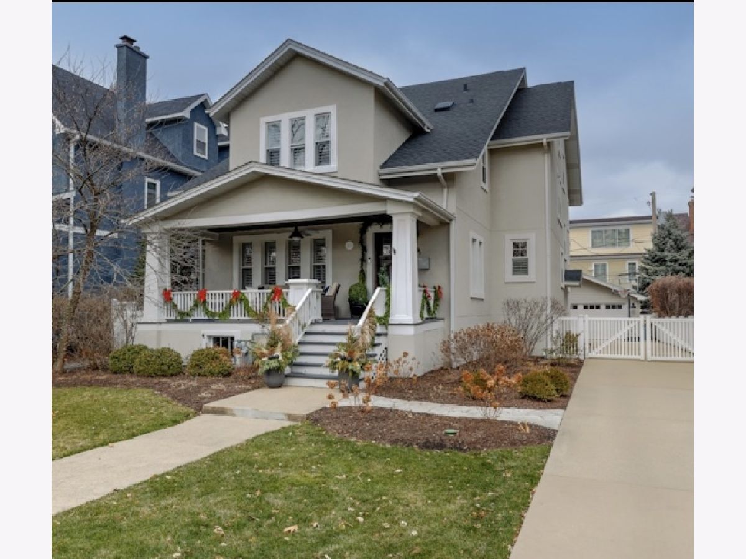
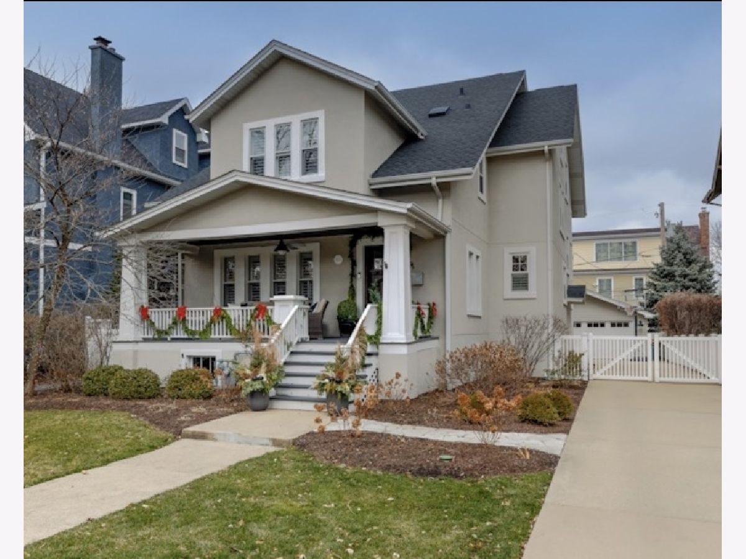
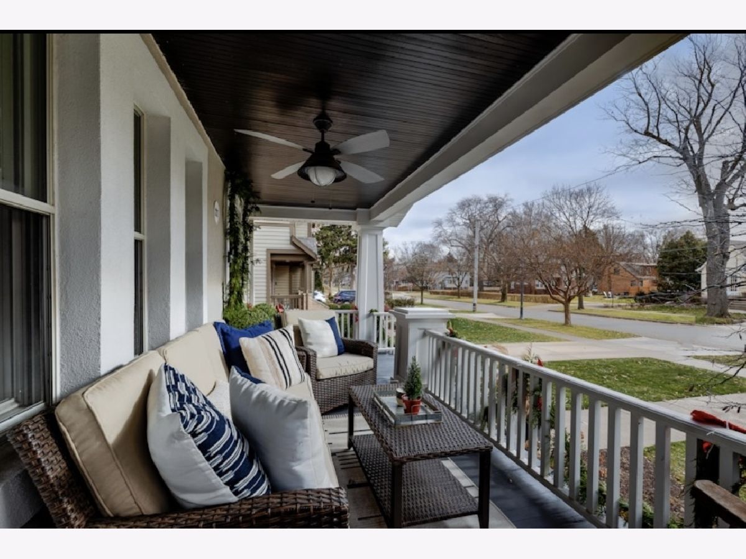










































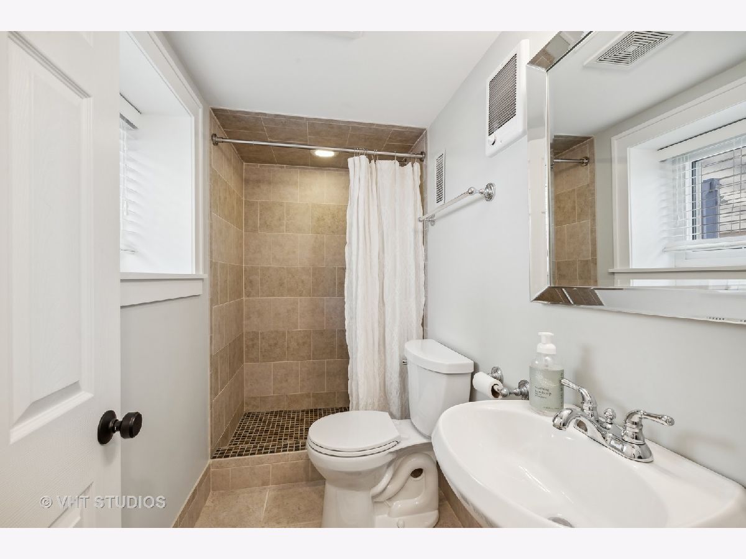
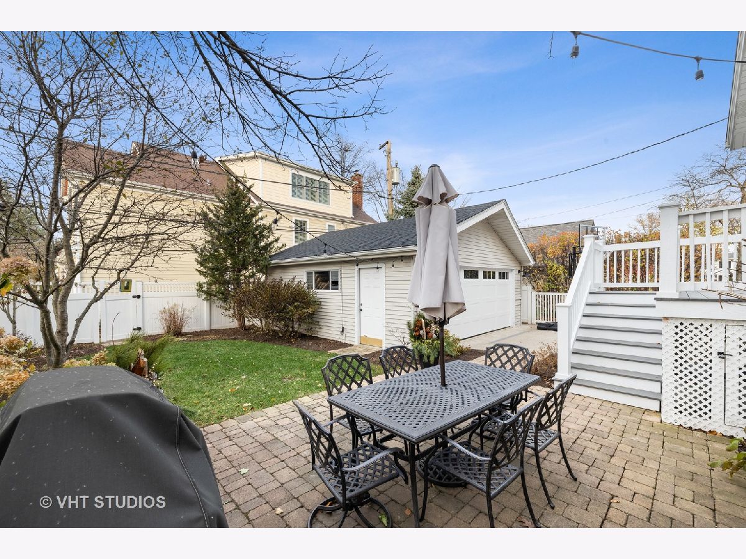
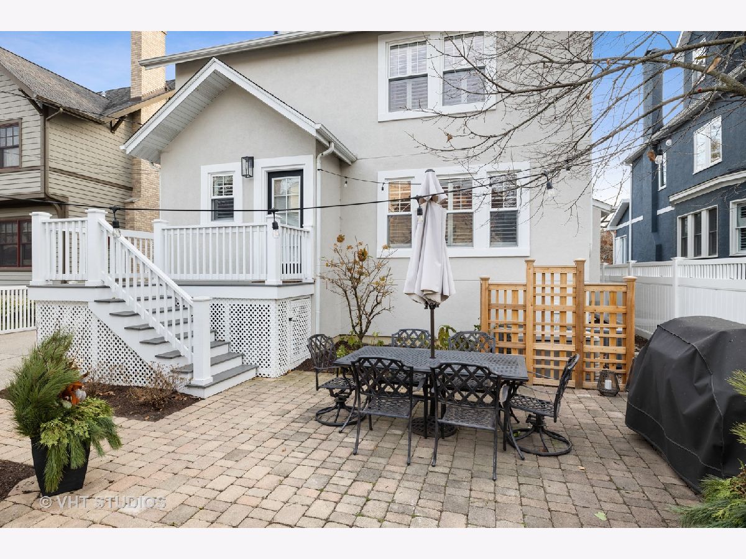
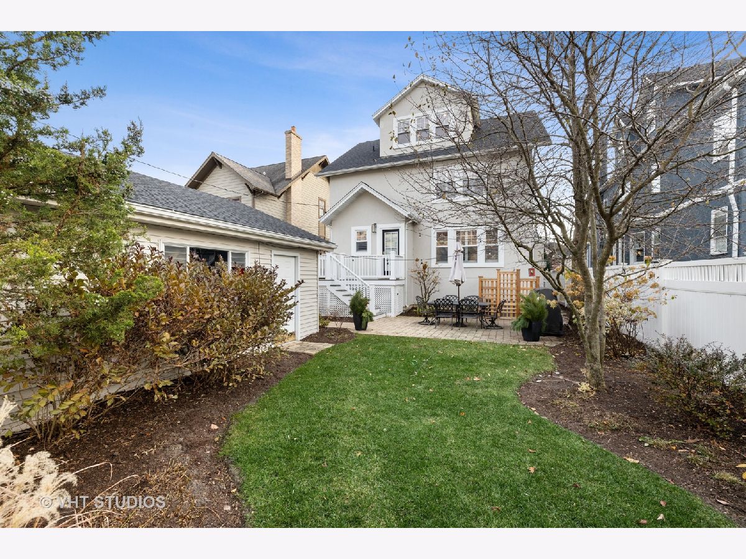
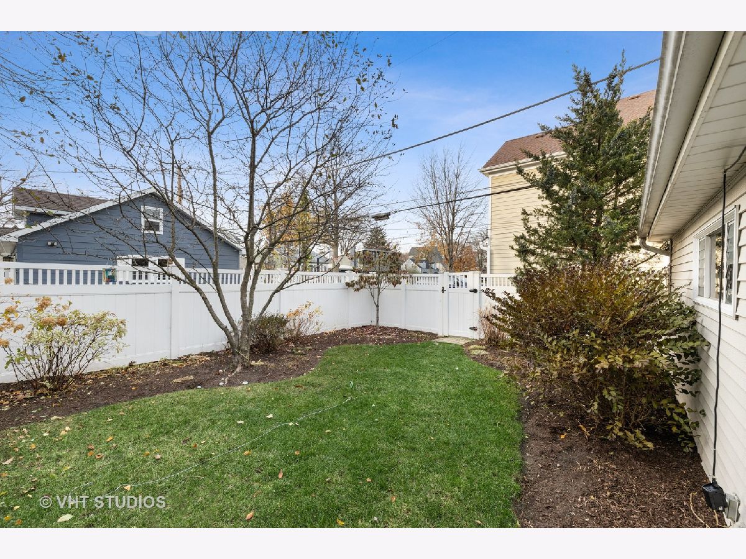
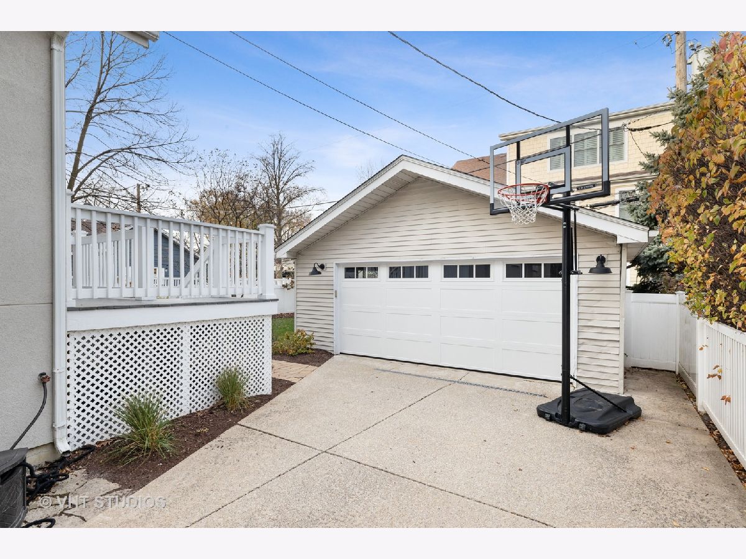
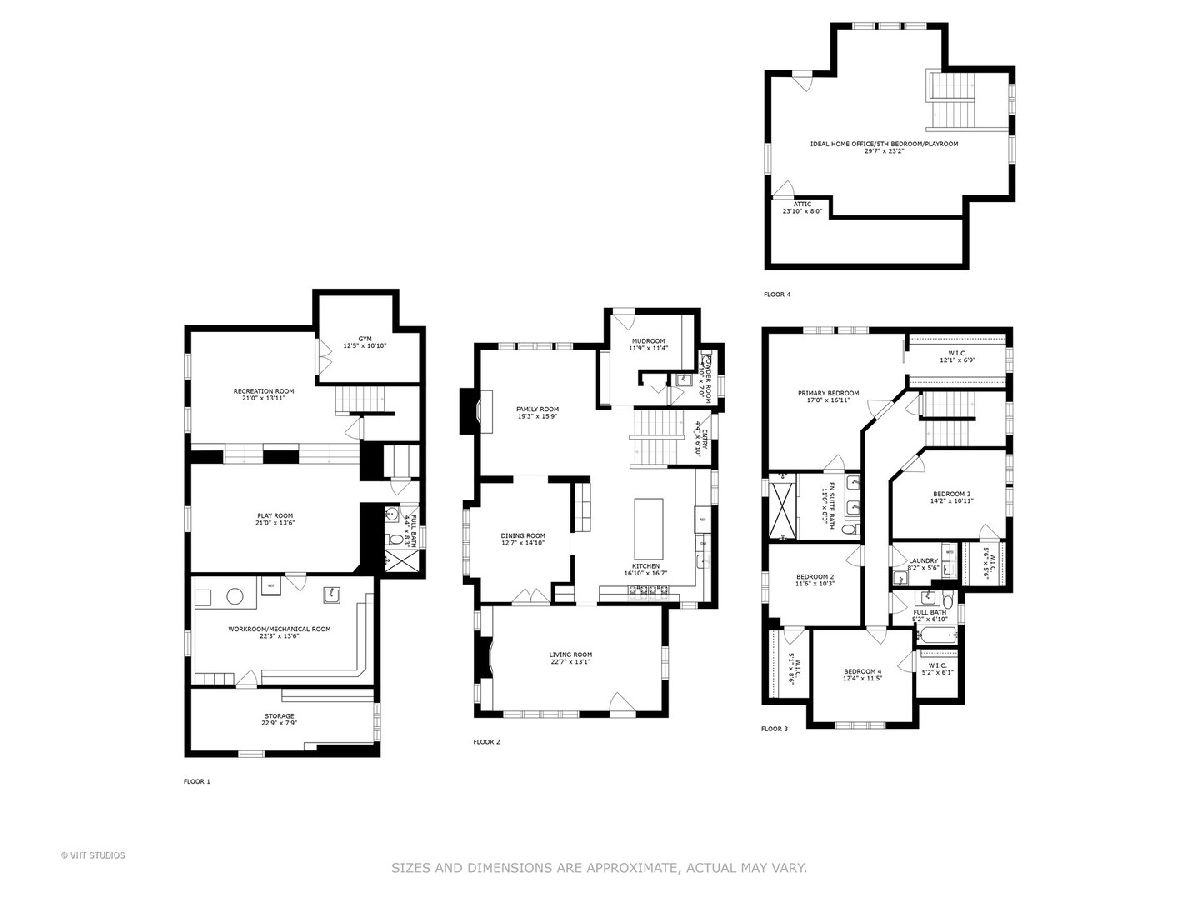
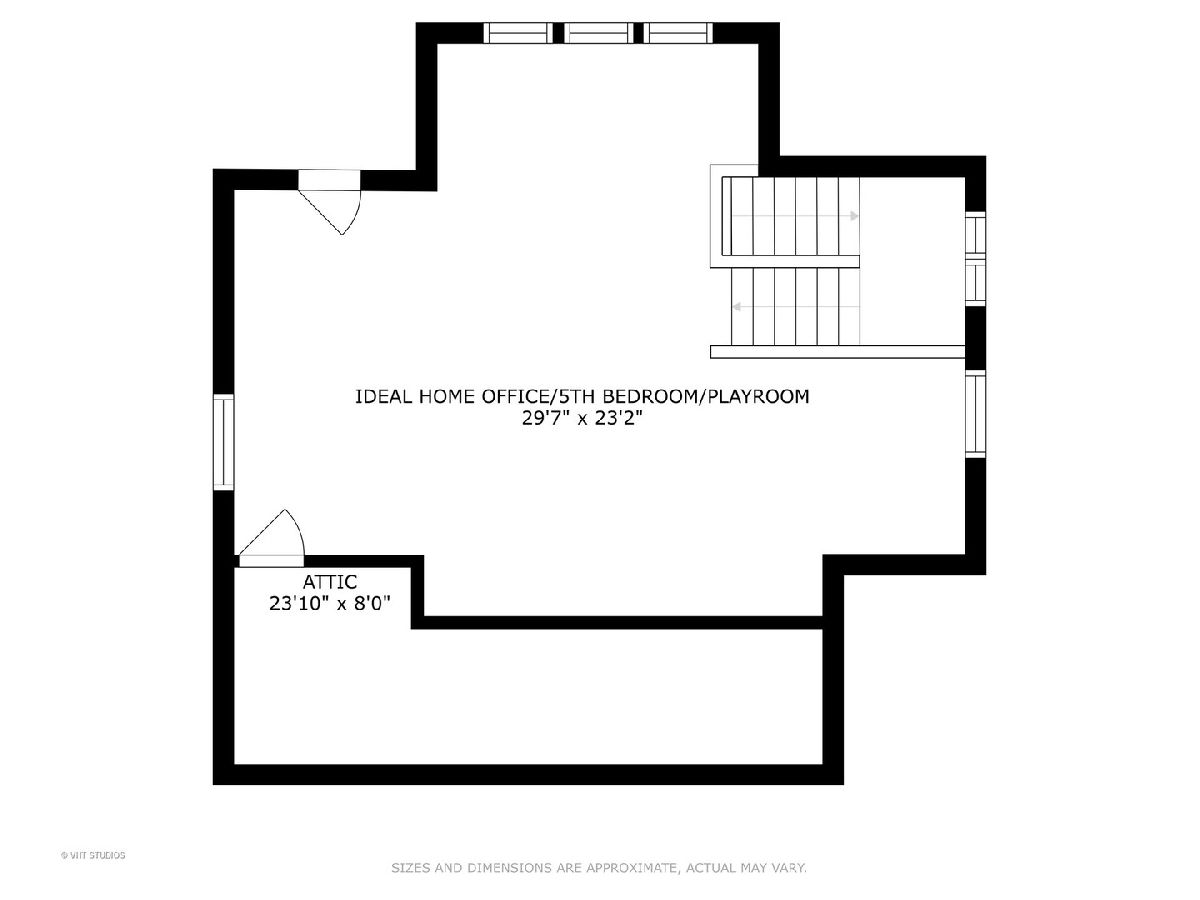
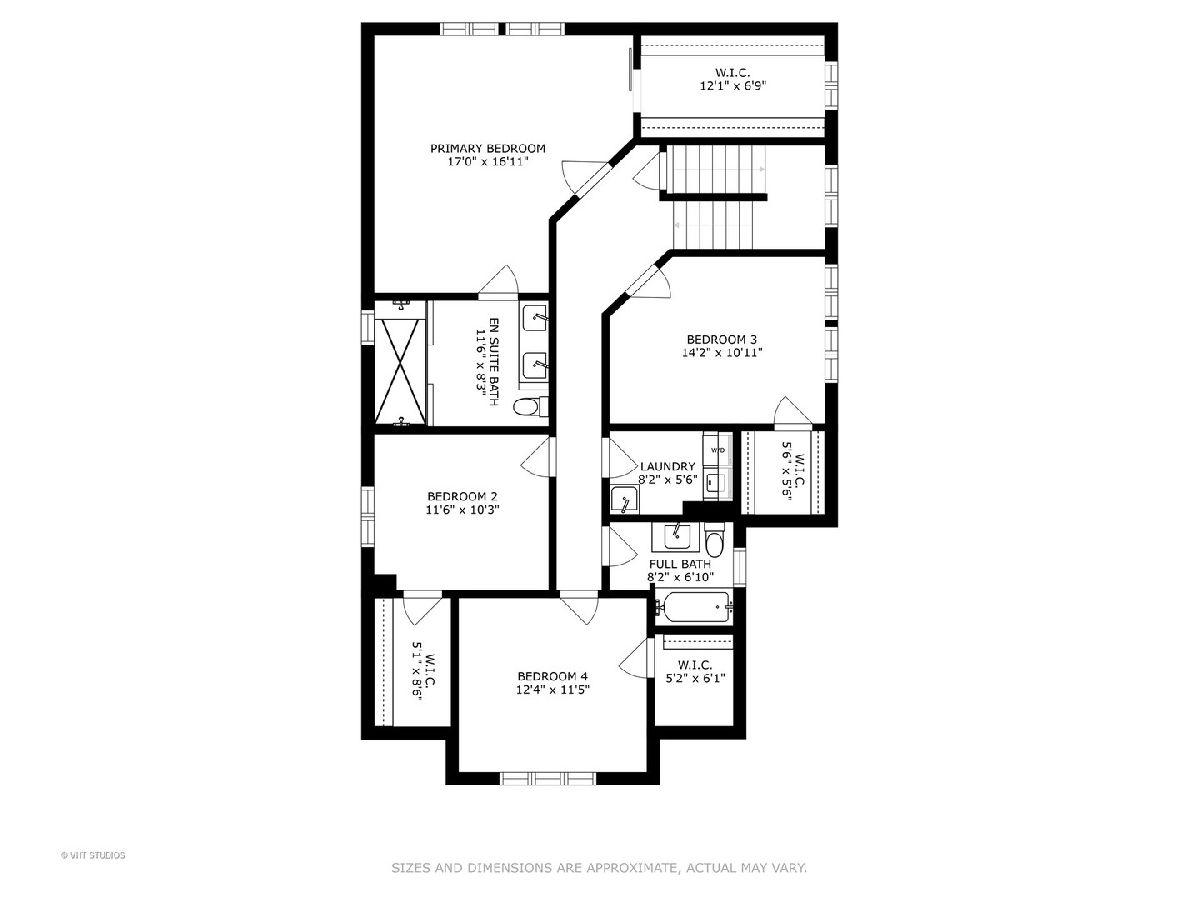
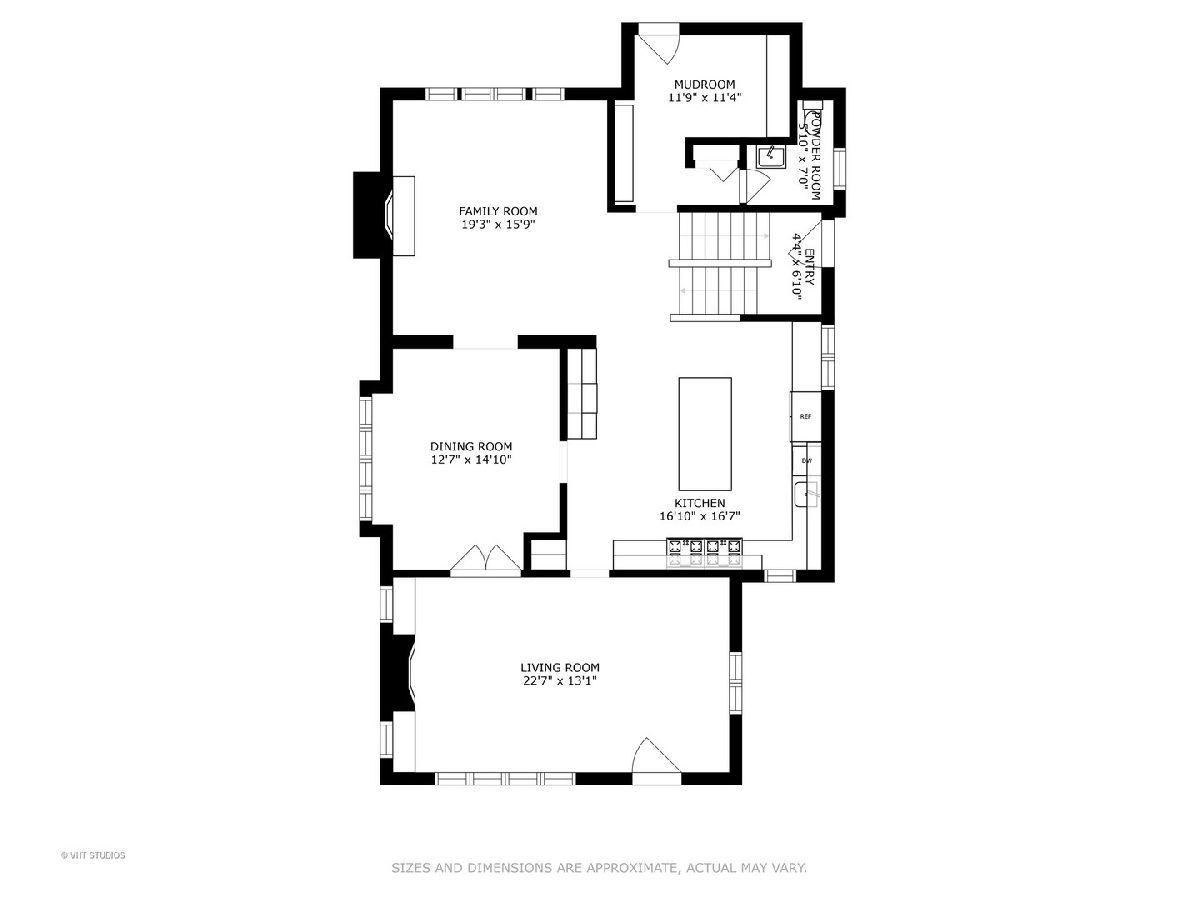
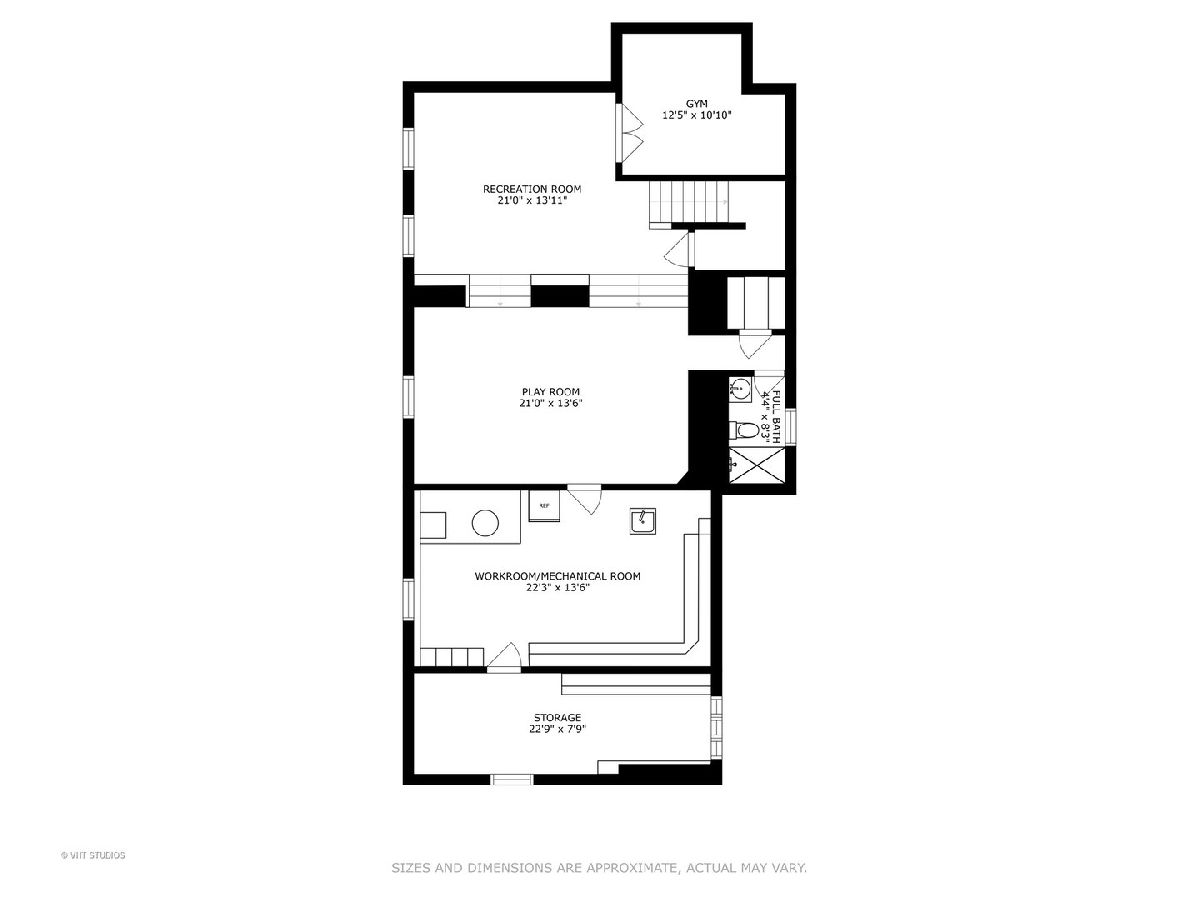
Room Specifics
Total Bedrooms: 4
Bedrooms Above Ground: 4
Bedrooms Below Ground: 0
Dimensions: —
Floor Type: —
Dimensions: —
Floor Type: —
Dimensions: —
Floor Type: —
Full Bathrooms: 4
Bathroom Amenities: —
Bathroom in Basement: 1
Rooms: —
Basement Description: —
Other Specifics
| 2.5 | |
| — | |
| — | |
| — | |
| — | |
| 50X139 | |
| — | |
| — | |
| — | |
| — | |
| Not in DB | |
| — | |
| — | |
| — | |
| — |
Tax History
| Year | Property Taxes |
|---|---|
| 2019 | $17,696 |
| 2023 | $19,234 |
Contact Agent
Nearby Similar Homes
Nearby Sold Comparables
Contact Agent
Listing Provided By
@properties Christie's International Real Estate



