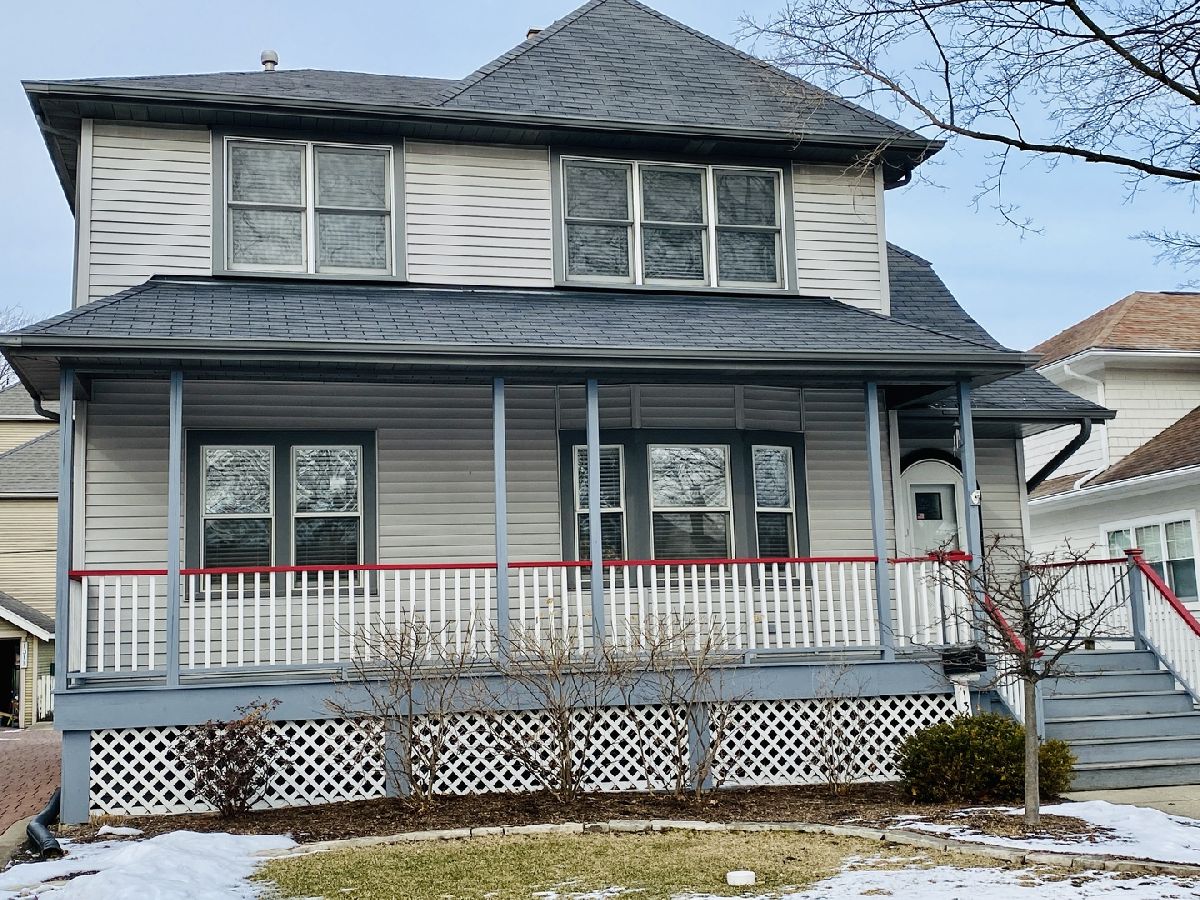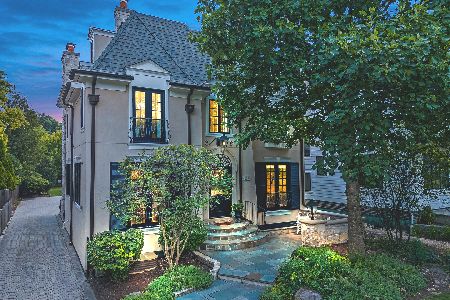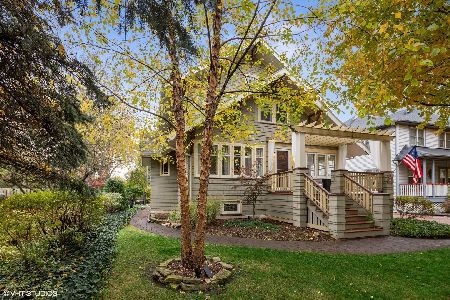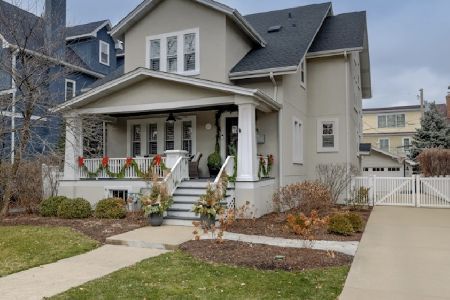1305 41st Street, La Grange, Illinois 60525
$570,000
|
Sold
|
|
| Status: | Closed |
| Sqft: | 2,218 |
| Cost/Sqft: | $255 |
| Beds: | 3 |
| Baths: | 3 |
| Year Built: | 1924 |
| Property Taxes: | $12,732 |
| Days On Market: | 1788 |
| Lot Size: | 0,00 |
Description
Pride of ownership shines through in this lovely home in an amazing location - a few blocks to schools, train & downtown. A charming front porch greets you & as you enter a large Living Room with brick wood burning fireplace has extra space for 2 separate sitting areas. The adjacent dining room leads to the kitchen & a 1st floor office with glass french doors - can also be used as 4th bedroom. The kitchen features granite countertops, stainless steel appliances & eating area. Master Suite has multiple closets & a full bath with dual sinks & glass shower! 2 other good sized bedrooms with great closet space and full bathroom in hall. Hardwood floors throughout the home. Partially finished basement with rec room & separate storage room. Huge deck leads to beautifully landscaped yard & 2.5 car heated garage. Many updates! Great location - great home!
Property Specifics
| Single Family | |
| — | |
| — | |
| 1924 | |
| Full | |
| — | |
| No | |
| — |
| Cook | |
| — | |
| — / Not Applicable | |
| None | |
| Lake Michigan | |
| Public Sewer | |
| 10978697 | |
| 18052100180000 |
Nearby Schools
| NAME: | DISTRICT: | DISTANCE: | |
|---|---|---|---|
|
Grade School
Ogden Ave Elementary School |
102 | — | |
|
Middle School
Park Junior High School |
102 | Not in DB | |
|
High School
Lyons Twp High School |
204 | Not in DB | |
Property History
| DATE: | EVENT: | PRICE: | SOURCE: |
|---|---|---|---|
| 19 Mar, 2021 | Sold | $570,000 | MRED MLS |
| 29 Jan, 2021 | Under contract | $565,000 | MRED MLS |
| 27 Jan, 2021 | Listed for sale | $565,000 | MRED MLS |



Room Specifics
Total Bedrooms: 3
Bedrooms Above Ground: 3
Bedrooms Below Ground: 0
Dimensions: —
Floor Type: —
Dimensions: —
Floor Type: —
Full Bathrooms: 3
Bathroom Amenities: Separate Shower,Double Sink
Bathroom in Basement: 0
Rooms: Office,Recreation Room
Basement Description: Partially Finished
Other Specifics
| 2.5 | |
| — | |
| Concrete | |
| — | |
| — | |
| 50X138 | |
| Unfinished | |
| Full | |
| Hardwood Floors, First Floor Bedroom, Historic/Period Mlwk | |
| Range, Microwave, Dishwasher, Refrigerator | |
| Not in DB | |
| — | |
| — | |
| — | |
| Wood Burning |
Tax History
| Year | Property Taxes |
|---|---|
| 2021 | $12,732 |
Contact Agent
Nearby Similar Homes
Nearby Sold Comparables
Contact Agent
Listing Provided By
d'aprile properties







