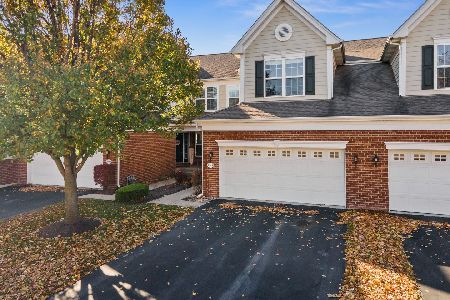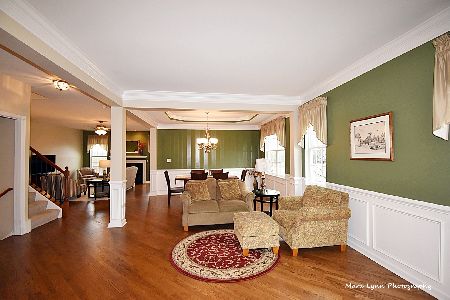1217 Falcon Ridge Drive, Elgin, Illinois 60124
$325,000
|
Sold
|
|
| Status: | Closed |
| Sqft: | 2,200 |
| Cost/Sqft: | $175 |
| Beds: | 3 |
| Baths: | 3 |
| Year Built: | 2008 |
| Property Taxes: | $0 |
| Days On Market: | 6363 |
| Lot Size: | 0,00 |
Description
Breath-taking views are not the only selling feature on this home. Hardwood floors throughout, custom tile work with granite countertops in all baths. Gourmet kitchen includes stainless steel appliances, granite tops, 42" wall cabinets with crown molding. Paint and lighting packages. Upgraded carpet and pad. Expansive bedrooms with vaulted ceilings. Must see before it gets sold!
Property Specifics
| Condos/Townhomes | |
| — | |
| — | |
| 2008 | |
| Full,Walkout | |
| EASTPORT | |
| No | |
| — |
| Kane | |
| Bowes Creek Country Club | |
| 149 / — | |
| Insurance,Exterior Maintenance,Lawn Care,Snow Removal | |
| Public | |
| Public Sewer | |
| 07004489 | |
| 0525300020 |
Nearby Schools
| NAME: | DISTRICT: | DISTANCE: | |
|---|---|---|---|
|
Grade School
Otter Creek Elementary School |
46 | — | |
|
Middle School
Abbott Middle School |
46 | Not in DB | |
|
High School
South Elgin High School |
46 | Not in DB | |
Property History
| DATE: | EVENT: | PRICE: | SOURCE: |
|---|---|---|---|
| 25 Sep, 2008 | Sold | $325,000 | MRED MLS |
| 26 Aug, 2008 | Under contract | $385,995 | MRED MLS |
| 25 Aug, 2008 | Listed for sale | $385,995 | MRED MLS |
| 14 Sep, 2010 | Sold | $333,500 | MRED MLS |
| 24 Jun, 2010 | Under contract | $349,900 | MRED MLS |
| 3 Jun, 2010 | Listed for sale | $349,900 | MRED MLS |
Room Specifics
Total Bedrooms: 3
Bedrooms Above Ground: 3
Bedrooms Below Ground: 0
Dimensions: —
Floor Type: Carpet
Dimensions: —
Floor Type: Carpet
Full Bathrooms: 3
Bathroom Amenities: Separate Shower,Double Sink
Bathroom in Basement: 0
Rooms: Eating Area,Gallery,Sitting Room,Utility Room-2nd Floor
Basement Description: —
Other Specifics
| 2 | |
| Concrete Perimeter | |
| Asphalt | |
| Deck, Patio, Porch, Greenhouse, Storms/Screens, End Unit | |
| Forest Preserve Adjacent,Pond(s),Water View,Wooded | |
| COMMON | |
| — | |
| Yes | |
| Vaulted/Cathedral Ceilings, Skylight(s), Hardwood Floors, Laundry Hook-Up in Unit | |
| Range, Microwave, Dishwasher, Disposal | |
| Not in DB | |
| — | |
| — | |
| Bike Room/Bike Trails, Golf Course, On Site Manager/Engineer, Restaurant | |
| Gas Log |
Tax History
| Year | Property Taxes |
|---|---|
| 2010 | $7,854 |
Contact Agent
Nearby Similar Homes
Nearby Sold Comparables
Contact Agent
Listing Provided By
Realty Connection Inc.







