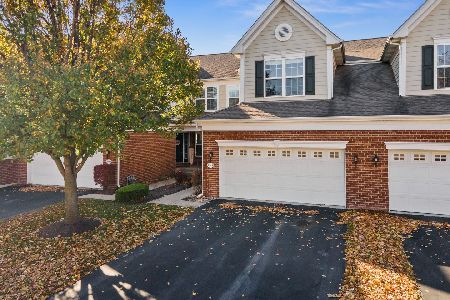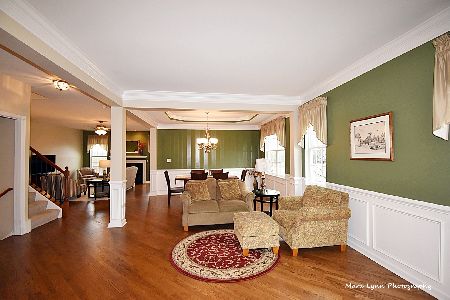1223 Falcon Ridge Drive, Elgin, Illinois 60124
$297,576
|
Sold
|
|
| Status: | Closed |
| Sqft: | 2,000 |
| Cost/Sqft: | $176 |
| Beds: | 3 |
| Baths: | 3 |
| Year Built: | 2009 |
| Property Taxes: | $0 |
| Days On Market: | 6254 |
| Lot Size: | 0,00 |
Description
Beautiful 2000 sq ft TOLL BROTHERS town home under construction in Bowes Creek Country Club. 2 story home offers a walk-out lower level with a larger custom deck backing to conservancy. Home features 3 BRs and 2.5 baths, a spectacular great room and formal dining room. The exquisite master bedroom features large walk-in closets, and a private bath with vaulted ceilings. Hardwood included in foyer, powder room, ktch.
Property Specifics
| Condos/Townhomes | |
| — | |
| — | |
| 2009 | |
| Full,Walkout | |
| PENTWATER | |
| No | |
| — |
| Kane | |
| Bowes Creek Country Club | |
| 165 / — | |
| Insurance,Exterior Maintenance,Lawn Care,Snow Removal | |
| Public | |
| Public Sewer | |
| 07091925 | |
| 0525300020 |
Nearby Schools
| NAME: | DISTRICT: | DISTANCE: | |
|---|---|---|---|
|
Grade School
Otter Creek Elementary School |
46 | — | |
|
Middle School
Abbott Middle School |
46 | Not in DB | |
|
High School
South Elgin High School |
46 | Not in DB | |
Property History
| DATE: | EVENT: | PRICE: | SOURCE: |
|---|---|---|---|
| 20 Jul, 2009 | Sold | $297,576 | MRED MLS |
| 15 Apr, 2009 | Under contract | $351,995 | MRED MLS |
| — | Last price change | $331,995 | MRED MLS |
| 12 Dec, 2008 | Listed for sale | $291,995 | MRED MLS |
Room Specifics
Total Bedrooms: 3
Bedrooms Above Ground: 3
Bedrooms Below Ground: 0
Dimensions: —
Floor Type: Carpet
Dimensions: —
Floor Type: Carpet
Full Bathrooms: 3
Bathroom Amenities: Separate Shower,Double Sink
Bathroom in Basement: 0
Rooms: Utility Room-1st Floor
Basement Description: Exterior Access
Other Specifics
| 2 | |
| Concrete Perimeter | |
| Asphalt | |
| Deck, Greenhouse | |
| Common Grounds,Forest Preserve Adjacent,Landscaped,Pond(s) | |
| COMMON | |
| — | |
| Full | |
| Vaulted/Cathedral Ceilings, Skylight(s), Hardwood Floors, Laundry Hook-Up in Unit, Storage | |
| Range, Microwave, Dishwasher, Disposal | |
| Not in DB | |
| — | |
| — | |
| Bike Room/Bike Trails, Golf Course | |
| Gas Log |
Tax History
| Year | Property Taxes |
|---|
Contact Agent
Nearby Similar Homes
Nearby Sold Comparables
Contact Agent
Listing Provided By
Realty Connection Inc.







