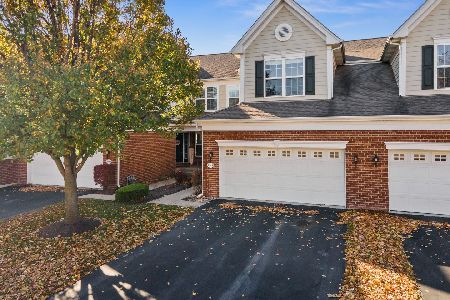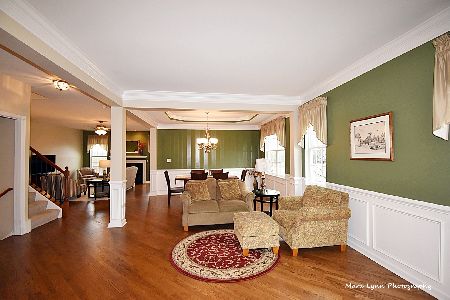1223 Falcon Ridge Drive, Elgin, Illinois 60124
$287,000
|
Sold
|
|
| Status: | Closed |
| Sqft: | 0 |
| Cost/Sqft: | — |
| Beds: | 3 |
| Baths: | 3 |
| Year Built: | 2009 |
| Property Taxes: | $9,953 |
| Days On Market: | 3651 |
| Lot Size: | 0,00 |
Description
Why wait to build when you can have it all in this move in ready, gorgeously upgraded townhome in Bowes Creek Country Club. This immaculate home features gleaming hardwood floors, wainscoting, crown molding, wrought iron spindles, gorgeous kitchen with granite and stainless steel appliances, large island and eating area with skylight. Master suite features vaulted ceiling and private bath with granite counter tops and vessel sinks ~ FINISHED WALK-OUT BASEMENT! Enjoy breathtaking views of the nature conservancy while you relax on your private deck. This home is an absolute must see!
Property Specifics
| Condos/Townhomes | |
| 2 | |
| — | |
| 2009 | |
| Full,Walkout | |
| PENTWATER | |
| No | |
| — |
| Kane | |
| Bowes Creek Country Club | |
| 146 / Monthly | |
| Insurance,Lawn Care,Snow Removal | |
| Public | |
| Public Sewer | |
| 09126125 | |
| 0525300020 |
Nearby Schools
| NAME: | DISTRICT: | DISTANCE: | |
|---|---|---|---|
|
Grade School
Otter Creek Elementary School |
46 | — | |
|
Middle School
Abbott Middle School |
46 | Not in DB | |
|
High School
South Elgin High School |
46 | Not in DB | |
Property History
| DATE: | EVENT: | PRICE: | SOURCE: |
|---|---|---|---|
| 8 Apr, 2016 | Sold | $287,000 | MRED MLS |
| 5 Mar, 2016 | Under contract | $294,900 | MRED MLS |
| — | Last price change | $295,000 | MRED MLS |
| 28 Jan, 2016 | Listed for sale | $295,000 | MRED MLS |
Room Specifics
Total Bedrooms: 3
Bedrooms Above Ground: 3
Bedrooms Below Ground: 0
Dimensions: —
Floor Type: Carpet
Dimensions: —
Floor Type: Carpet
Full Bathrooms: 3
Bathroom Amenities: Separate Shower,Double Sink
Bathroom in Basement: 0
Rooms: No additional rooms
Basement Description: Finished,Exterior Access,Bathroom Rough-In
Other Specifics
| 2 | |
| Concrete Perimeter | |
| Asphalt | |
| Deck, Greenhouse | |
| Common Grounds,Forest Preserve Adjacent,Landscaped,Pond(s) | |
| COMMON | |
| — | |
| Full | |
| Vaulted/Cathedral Ceilings, Skylight(s), Hardwood Floors, First Floor Laundry, Storage | |
| Range, Microwave, Dishwasher, Refrigerator, Disposal, Stainless Steel Appliance(s) | |
| Not in DB | |
| — | |
| — | |
| Bike Room/Bike Trails, Golf Course | |
| Gas Log |
Tax History
| Year | Property Taxes |
|---|---|
| 2016 | $9,953 |
Contact Agent
Nearby Similar Homes
Nearby Sold Comparables
Contact Agent
Listing Provided By
Premier Living Properties







