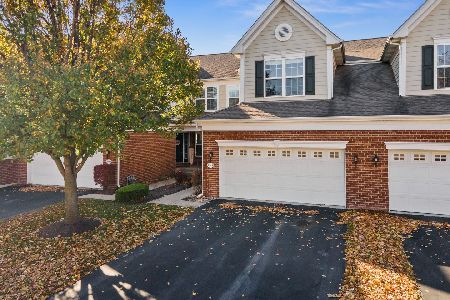1221 Falcon Ridge Drive, Elgin, Illinois 60124
$350,000
|
Sold
|
|
| Status: | Closed |
| Sqft: | 3,082 |
| Cost/Sqft: | $118 |
| Beds: | 3 |
| Baths: | 4 |
| Year Built: | 2009 |
| Property Taxes: | $8,583 |
| Days On Market: | 1750 |
| Lot Size: | 0,00 |
Description
Hard to find end unit townhome backing to acres of preserved land with water views! Enjoy sunsets and wildlife galore on either your deck or custom paver patio. This well cared for home offers three levels of living! Gleaming hardwood floors flow throughout the main floor! Gorgeous millwork that includes thick crown molding, chair rail and wainscot are found in the living and dining rooms! The heart of the home is the cozy kitchen with 42" cabinetry, granite c-tops, custom backsplash, SS appliances, breakfast bar and eating space with million dollar views & atrium door to upper deck! The adjacent family room with fireplace framed by windows overlooks the preserve behind too! The oversized master suite has a vaulted ceiling, sitting area, walk-in closet with organizer, 2 more wall closets and private luxury bath with double sinks in granite, soaker tub and separate shower. Two secondary bedrooms with vaulted ceilings and generous closet space. Convenient second floor laundry. Full hall bath with double sinks in granite and bathtub/shower combo. Fabulous walk-out lower level with custom wet bar, big entertainment area, work-out room, full bath and tons of storage! The living space extends outdoors onto your deck and custom paver patio! The combination of upgrades along with the superior location make this home the obvious choice! Located close to I-90 and Randall Rd. shopping and dining!!
Property Specifics
| Condos/Townhomes | |
| 3 | |
| — | |
| 2009 | |
| Full,Walkout | |
| — | |
| No | |
| — |
| Kane | |
| Bowes Creek Country Club | |
| 183 / Monthly | |
| Insurance,Exterior Maintenance,Lawn Care,Snow Removal | |
| Public | |
| Public Sewer | |
| 11050688 | |
| 0525454042 |
Nearby Schools
| NAME: | DISTRICT: | DISTANCE: | |
|---|---|---|---|
|
Grade School
Otter Creek Elementary School |
46 | — | |
|
Middle School
Abbott Middle School |
46 | Not in DB | |
|
High School
South Elgin High School |
46 | Not in DB | |
Property History
| DATE: | EVENT: | PRICE: | SOURCE: |
|---|---|---|---|
| 21 Jun, 2021 | Sold | $350,000 | MRED MLS |
| 12 Apr, 2021 | Under contract | $365,000 | MRED MLS |
| 12 Apr, 2021 | Listed for sale | $365,000 | MRED MLS |
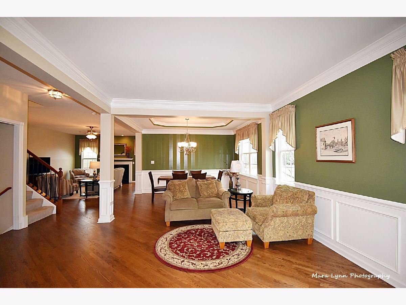
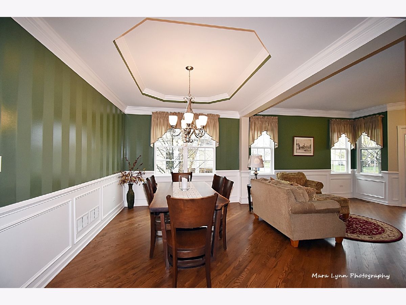
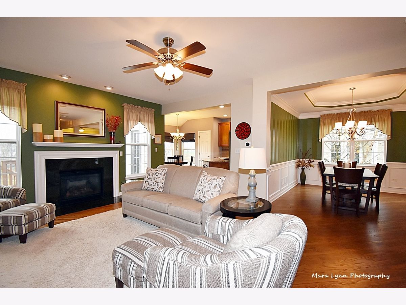
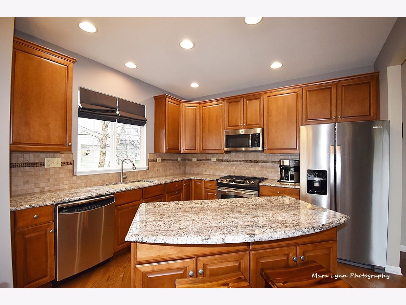

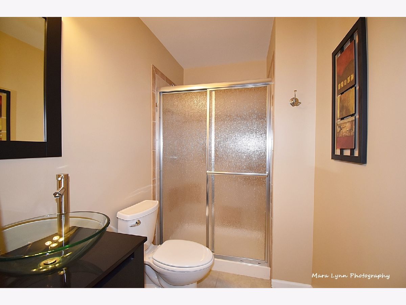
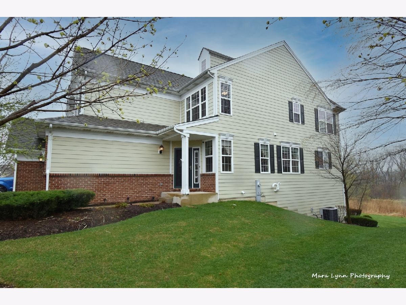
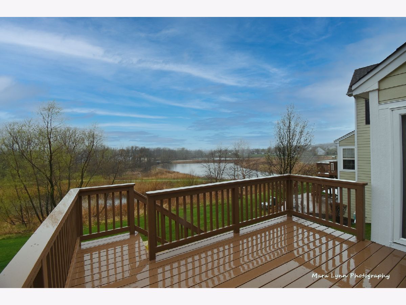
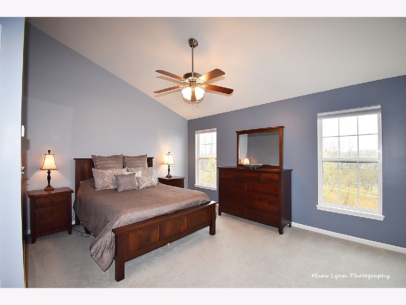
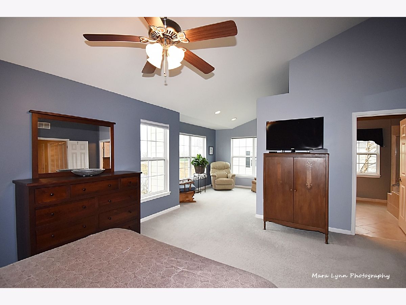
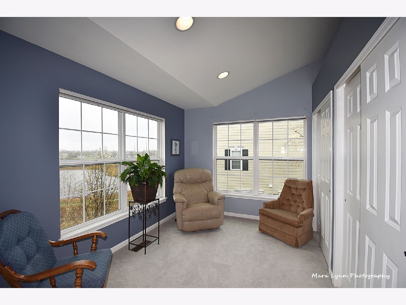
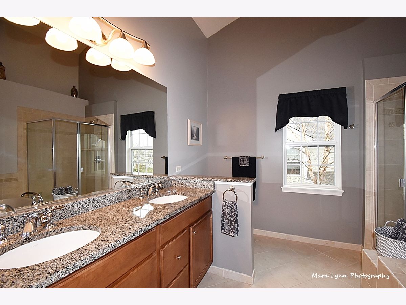
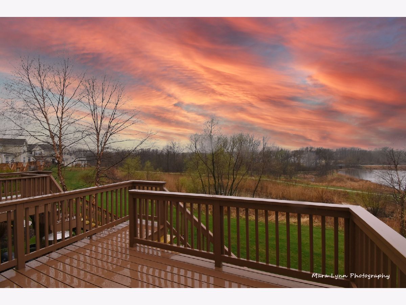
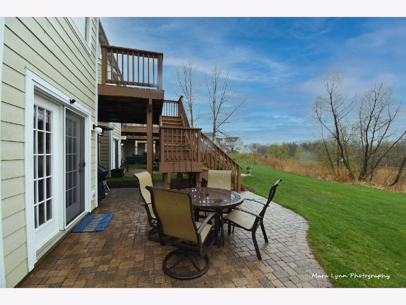
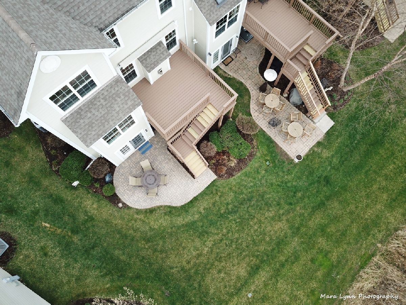
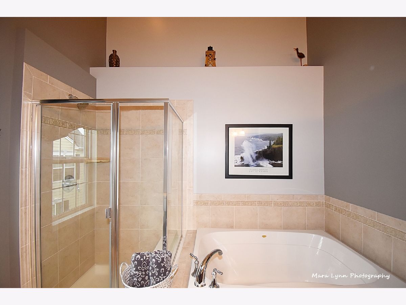
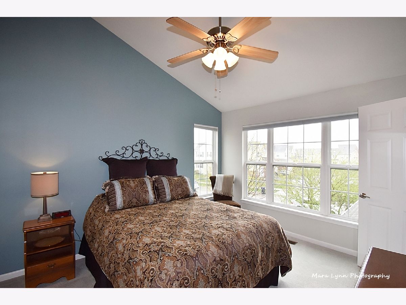
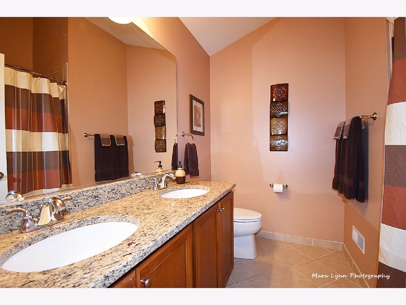
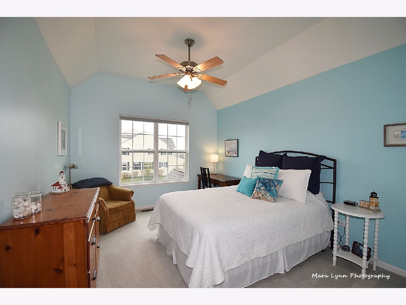
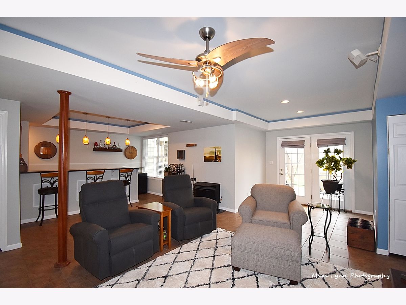
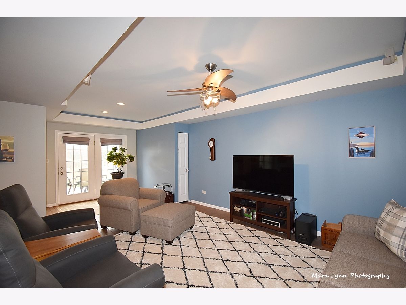
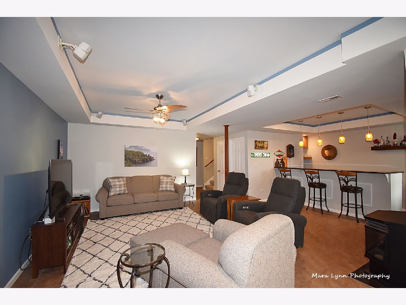
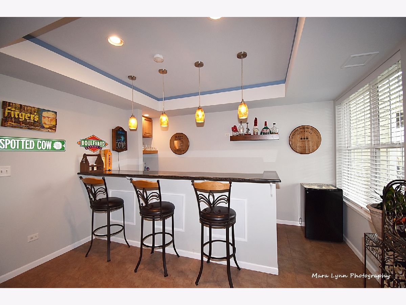
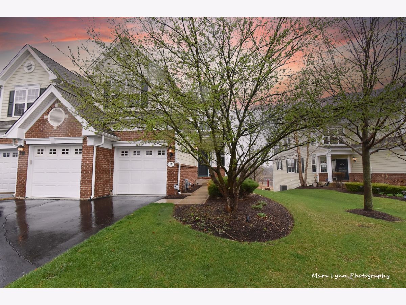
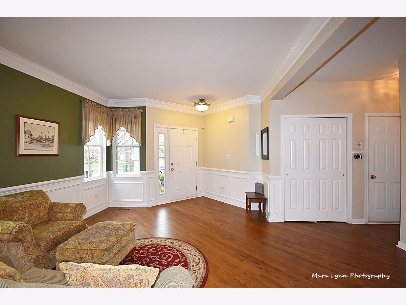
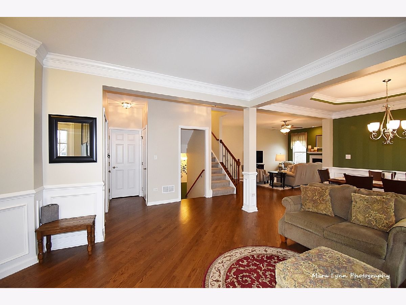
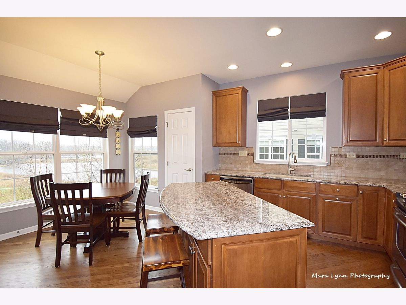
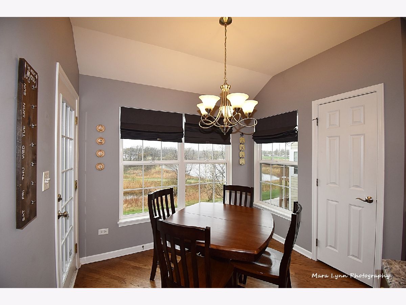
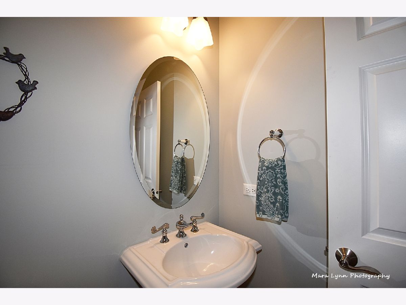
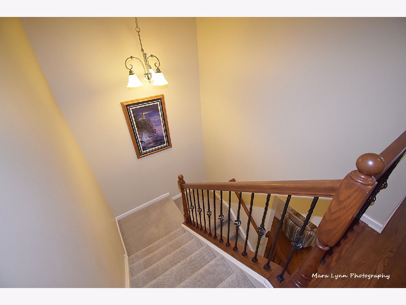
Room Specifics
Total Bedrooms: 3
Bedrooms Above Ground: 3
Bedrooms Below Ground: 0
Dimensions: —
Floor Type: Carpet
Dimensions: —
Floor Type: Carpet
Full Bathrooms: 4
Bathroom Amenities: Separate Shower,Double Sink,Double Shower
Bathroom in Basement: 1
Rooms: Recreation Room,Office,Sitting Room
Basement Description: Finished,Exterior Access
Other Specifics
| 2 | |
| Concrete Perimeter | |
| Asphalt | |
| Deck, Brick Paver Patio, End Unit | |
| Nature Preserve Adjacent,Landscaped,Water View | |
| 65X111 | |
| — | |
| Full | |
| Vaulted/Cathedral Ceilings, Bar-Wet, Hardwood Floors, Second Floor Laundry, Storage | |
| Range, Microwave, Dishwasher, Refrigerator, Washer, Dryer, Disposal, Stainless Steel Appliance(s) | |
| Not in DB | |
| — | |
| — | |
| Golf Course, Park | |
| Gas Log, Ventless |
Tax History
| Year | Property Taxes |
|---|---|
| 2021 | $8,583 |
Contact Agent
Nearby Similar Homes
Nearby Sold Comparables
Contact Agent
Listing Provided By
REMAX All Pro - St Charles

