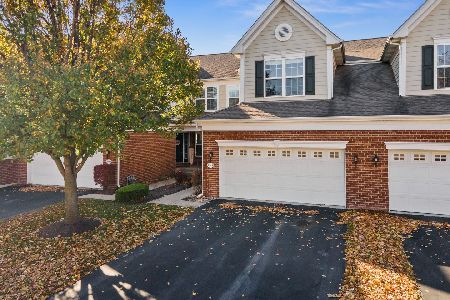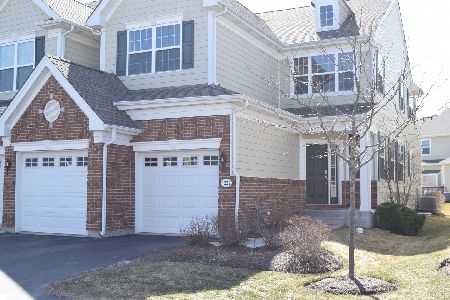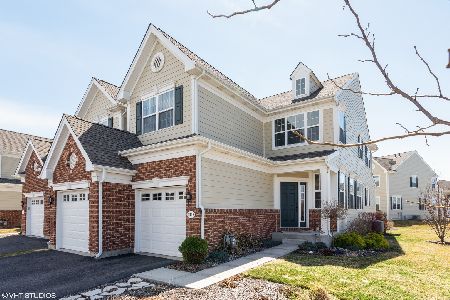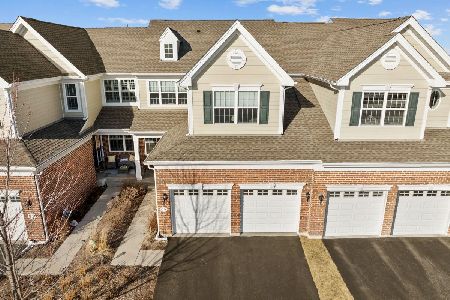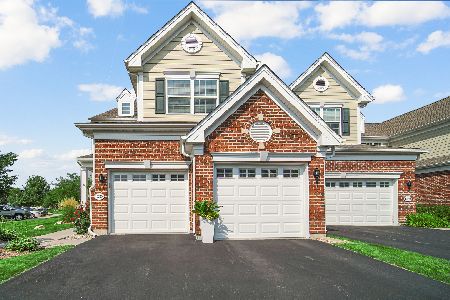1224 Falcon Ridge Drive, Elgin, Illinois 60123
$395,000
|
Sold
|
|
| Status: | Closed |
| Sqft: | 2,198 |
| Cost/Sqft: | $177 |
| Beds: | 3 |
| Baths: | 3 |
| Year Built: | 2014 |
| Property Taxes: | $9,282 |
| Days On Market: | 608 |
| Lot Size: | 0,00 |
Description
Welcome to your dream home at Bowes Creek Country Club! This beautiful end unit townhome offers the epitome of move-in ready convenience, nestled amidst open green space. Bask in the natural light streaming through the multitude of windows, illuminating the spacious open floor plan. With 3 bedrooms and 2.5 baths, this home boasts hardwood floors on the first floor, creating an elegant and inviting atmosphere. The heart of the home is the two-story family room, a stunning focal point perfect for both entertaining and cozy family gatherings. The kitchen is a chef's delight, featuring richly appointed custom cherry cabinets, granite countertops, and stylish stainless steel appliances. Unwind in the luxurious primary suite, complete with a tray ceiling, custom closets, and a spa-like bathroom, creating a sanctuary for relaxation and rejuvenation. Convenience is key with second-floor laundry and two ample-sized bedrooms providing space for family or guests. Step outside onto your deck and soak in the tranquility of the nature that surrounds you, offering a peaceful retreat right at your doorstep. With a full unfinished basement, the possibilities for customization and expansion are endless, allowing you to truly make this home your own. One of the highlights of the Bowes Creek Country Club lifestyle is the outstanding golf course, clubhouse and Supper Club. Created by Jacobson Golf Course Design to be enjoyable for all levels of golfers! Don't miss the opportunity to experience the perfect blend of luxury, comfort, and convenience in this Bowes Creek gem.
Property Specifics
| Condos/Townhomes | |
| 2 | |
| — | |
| 2014 | |
| — | |
| — | |
| No | |
| — |
| Kane | |
| Bowes Creek Country Club | |
| 245 / Monthly | |
| — | |
| — | |
| — | |
| 12070819 | |
| 0525455067 |
Nearby Schools
| NAME: | DISTRICT: | DISTANCE: | |
|---|---|---|---|
|
Grade School
Otter Creek Elementary School |
46 | — | |
|
Middle School
Abbott Middle School |
46 | Not in DB | |
|
High School
South Elgin High School |
46 | Not in DB | |
Property History
| DATE: | EVENT: | PRICE: | SOURCE: |
|---|---|---|---|
| 15 Aug, 2024 | Sold | $395,000 | MRED MLS |
| 4 Jun, 2024 | Under contract | $389,000 | MRED MLS |
| 30 May, 2024 | Listed for sale | $389,000 | MRED MLS |
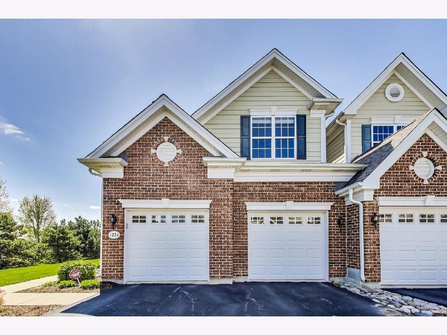
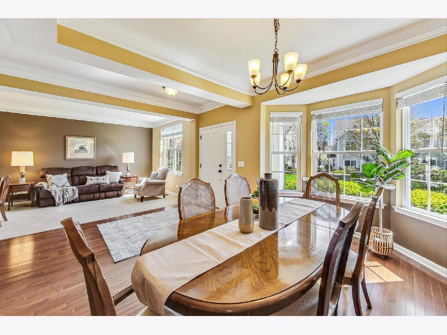
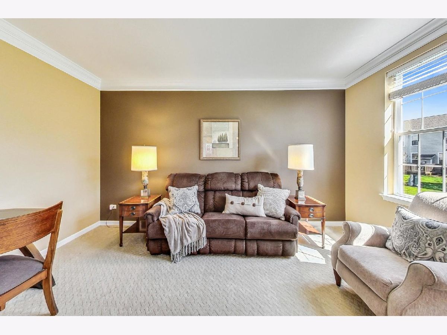
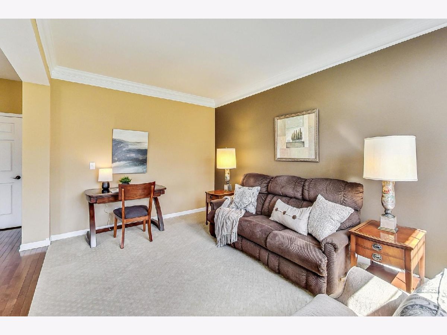
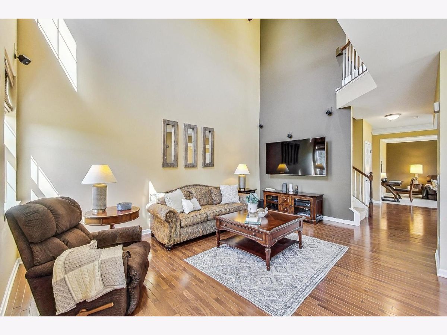
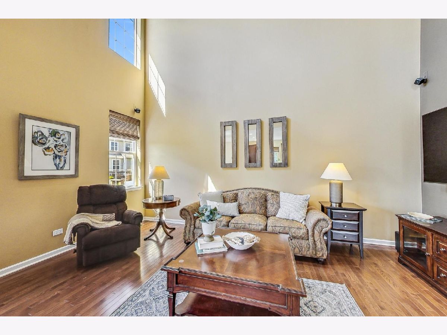
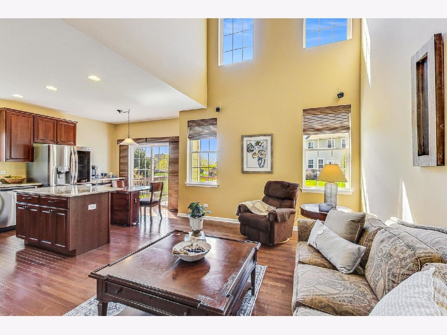
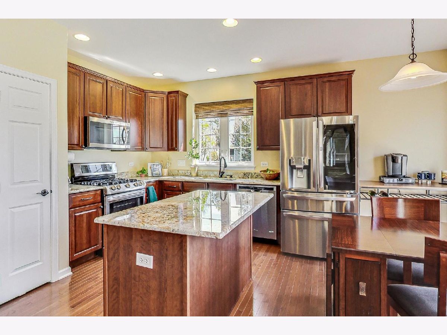
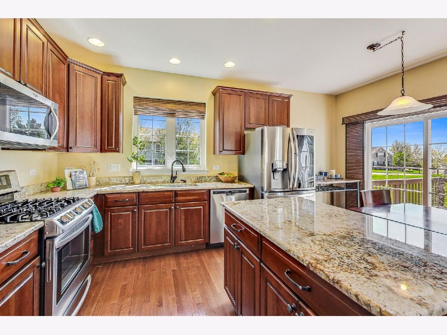
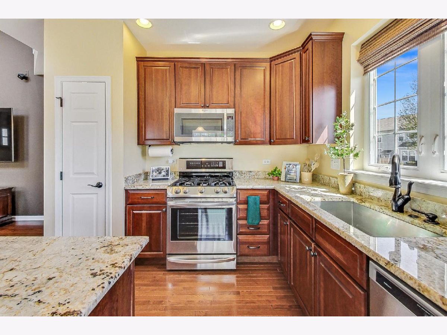
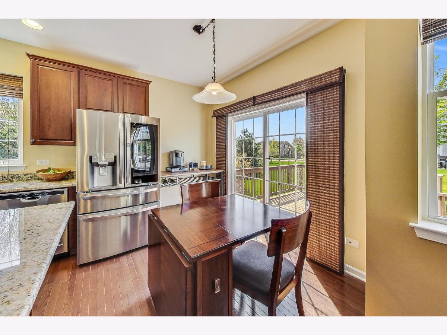
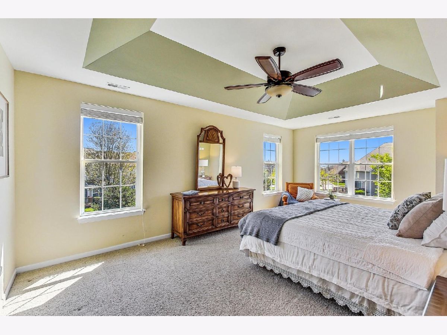
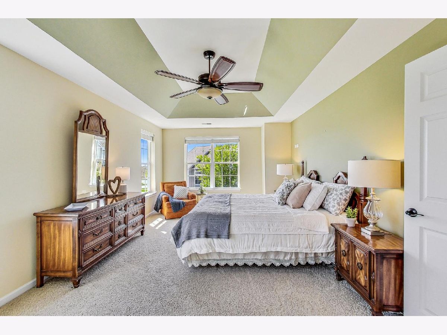
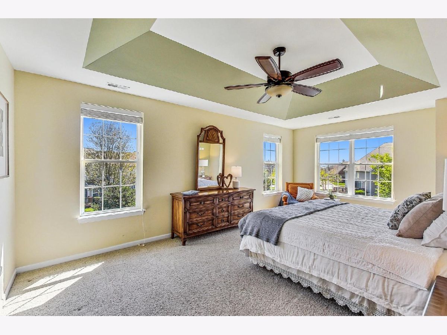
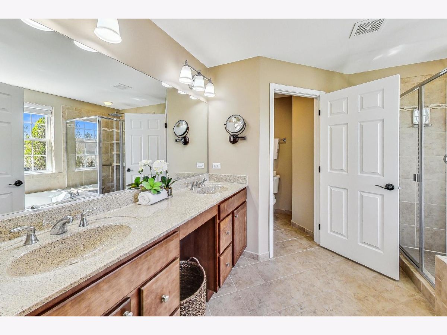
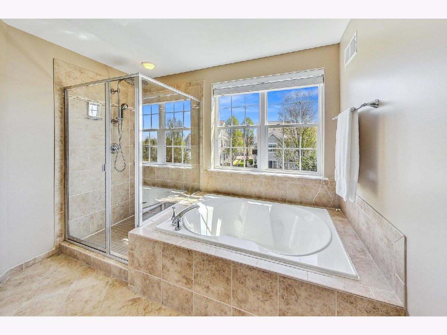
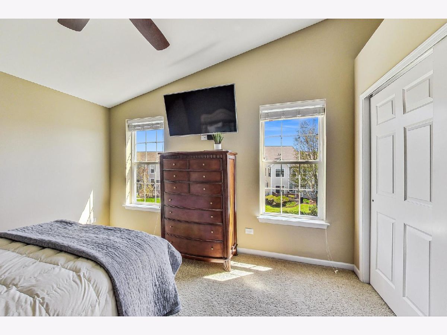
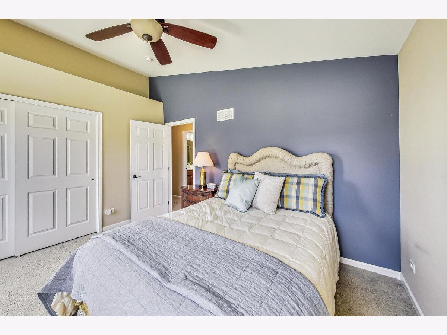
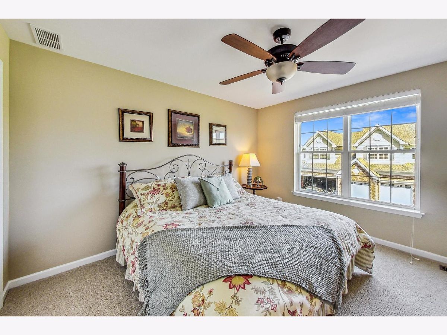
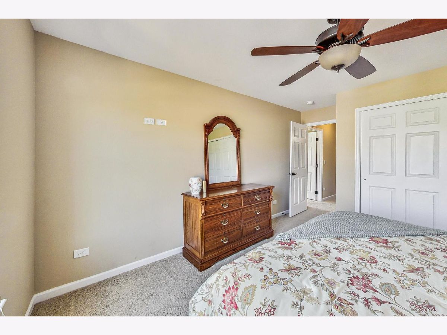
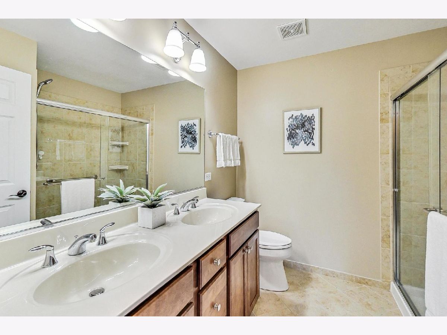
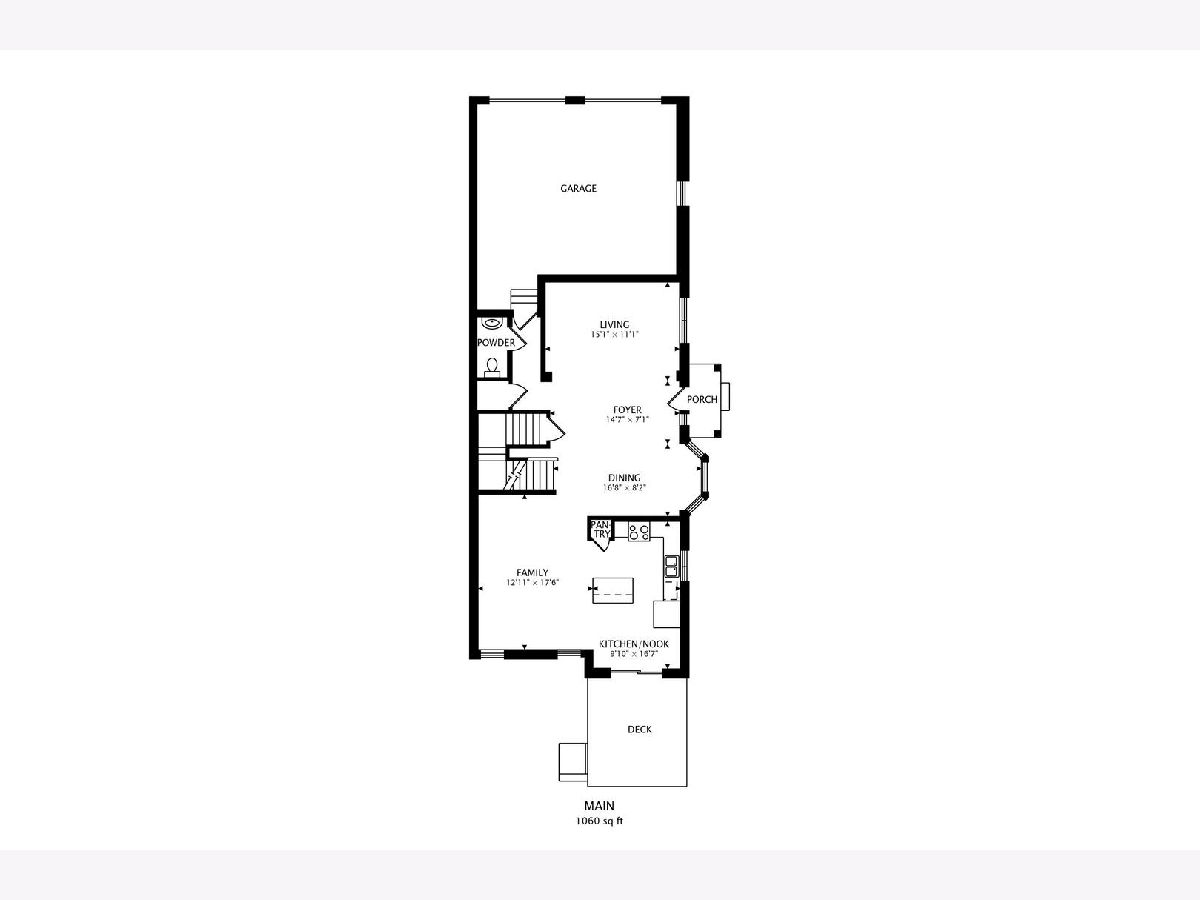
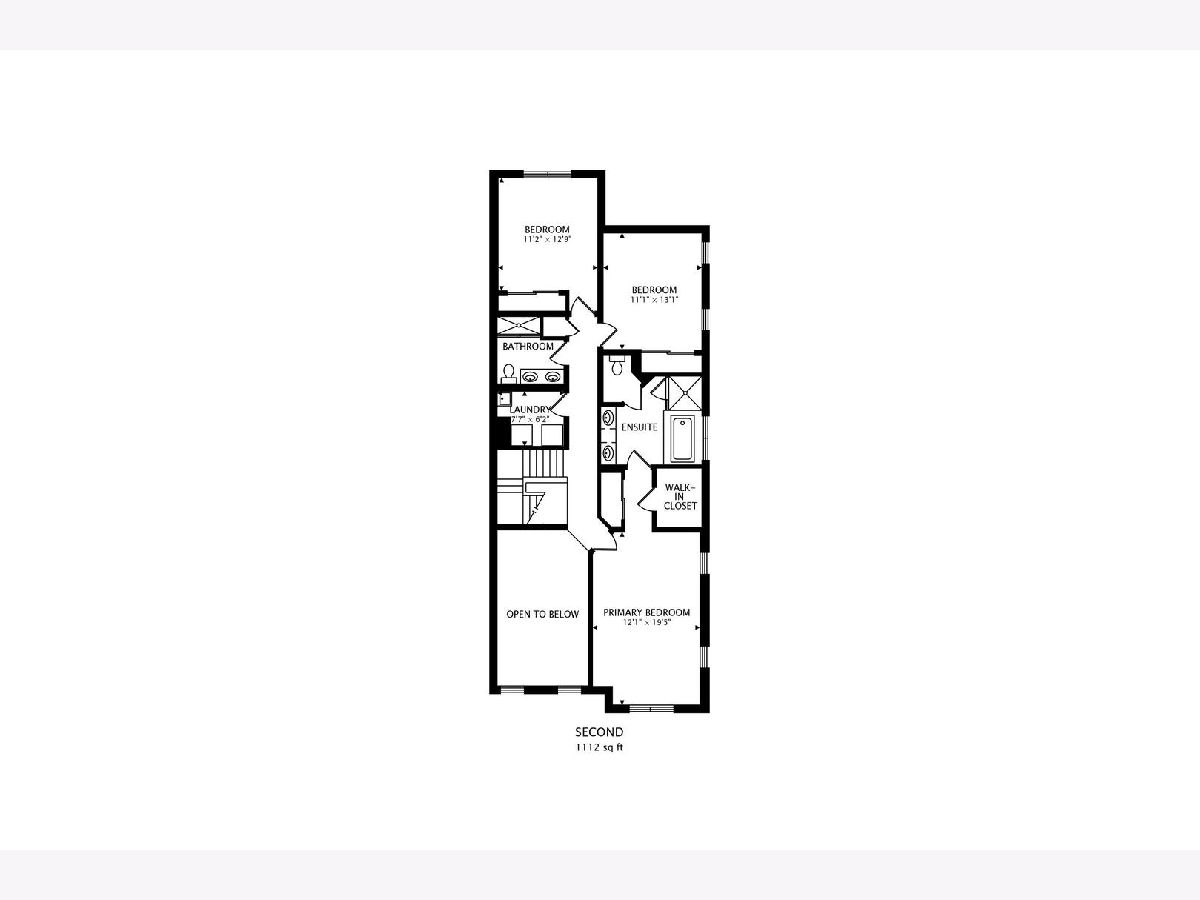
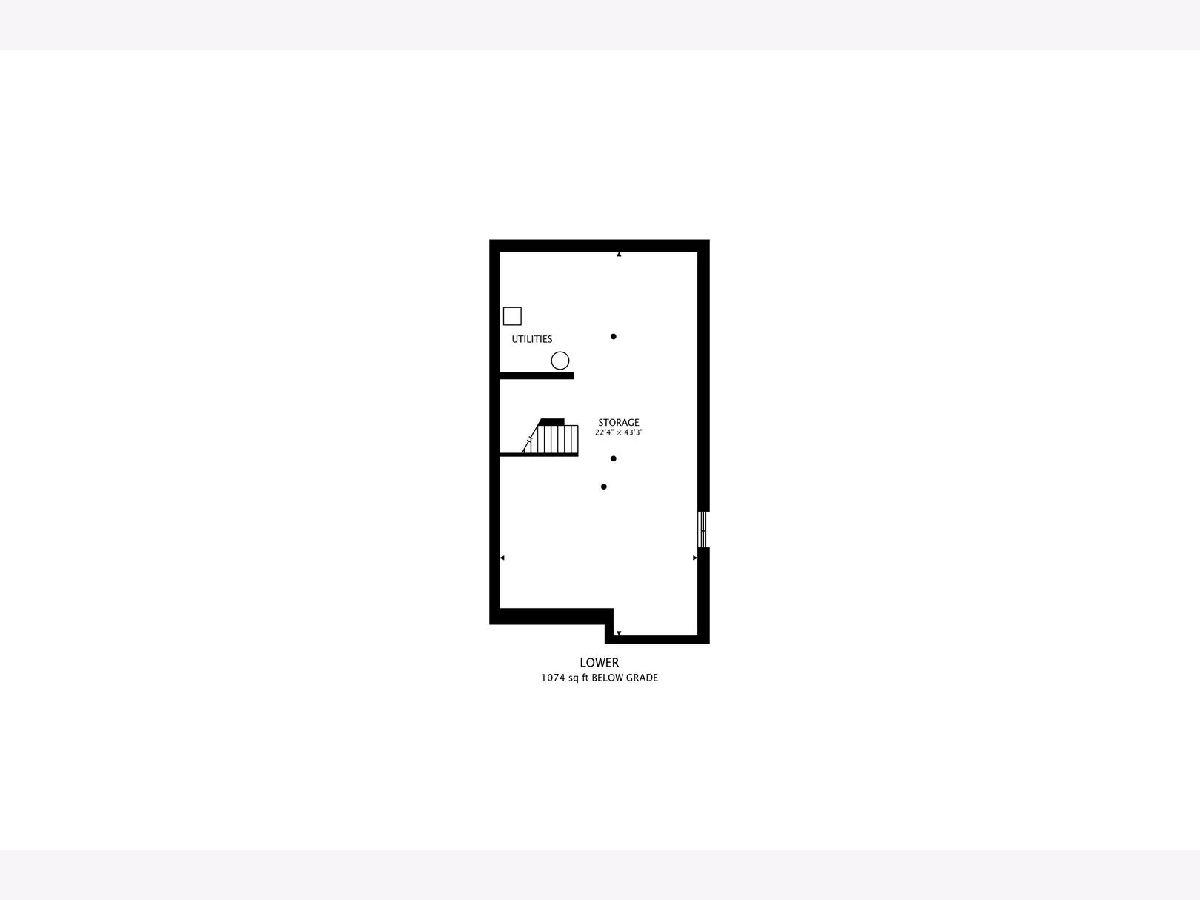
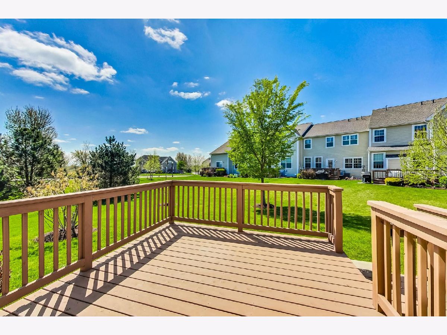
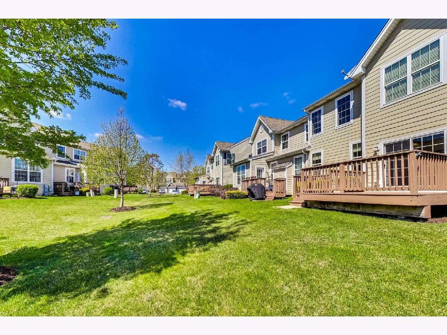
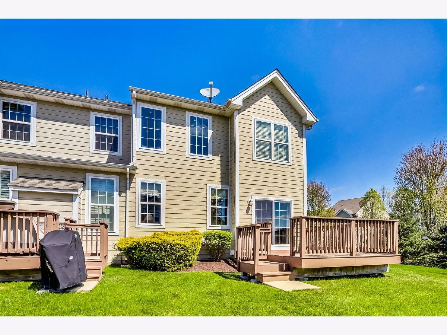
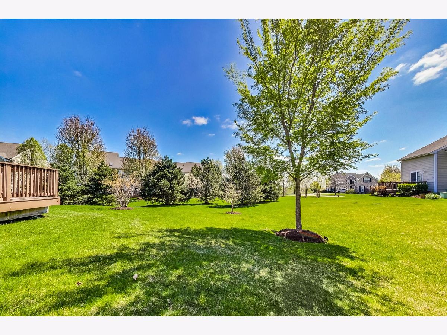
Room Specifics
Total Bedrooms: 3
Bedrooms Above Ground: 3
Bedrooms Below Ground: 0
Dimensions: —
Floor Type: —
Dimensions: —
Floor Type: —
Full Bathrooms: 3
Bathroom Amenities: Separate Shower,Double Sink,Garden Tub
Bathroom in Basement: 0
Rooms: —
Basement Description: Unfinished
Other Specifics
| 2 | |
| — | |
| — | |
| — | |
| — | |
| 1586 | |
| — | |
| — | |
| — | |
| — | |
| Not in DB | |
| — | |
| — | |
| — | |
| — |
Tax History
| Year | Property Taxes |
|---|---|
| 2024 | $9,282 |
Contact Agent
Nearby Similar Homes
Nearby Sold Comparables
Contact Agent
Listing Provided By
@properties Christie's International Real Estate

