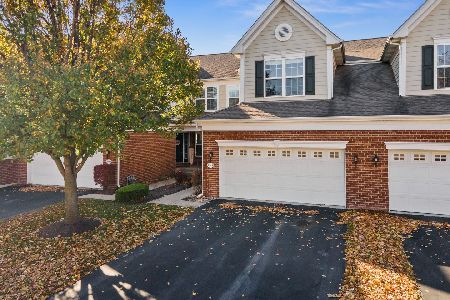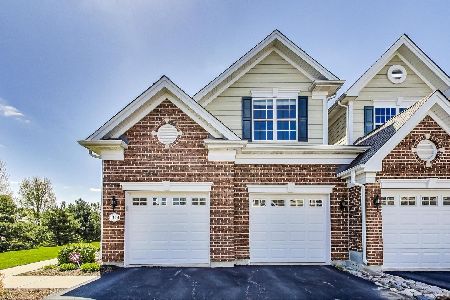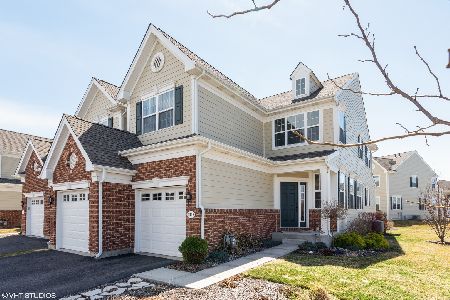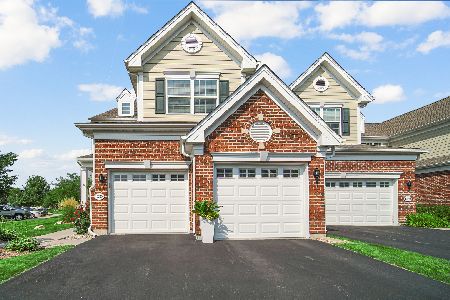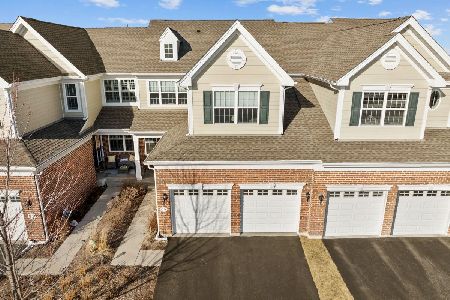1222 Falcon Ridge Drive, Elgin, Illinois 60124
$315,000
|
Sold
|
|
| Status: | Closed |
| Sqft: | 2,330 |
| Cost/Sqft: | $135 |
| Beds: | 3 |
| Baths: | 3 |
| Year Built: | 2014 |
| Property Taxes: | $8,462 |
| Days On Market: | 1775 |
| Lot Size: | 0,00 |
Description
Gorgeous move in ready townhome in Bowes Creek.Open floor plan featuring hardwood throughout main level.Well appointed kitchen with white cabinets, granite counters, upgraded light fixtures, backsplash, stainless appliances, island, new range hood and decorative tile, lazy susan & pull out trays + spacious eat in area. Door leading to spacious backyard deck. Oversized family room featuring can lighting, ceiling fan and a gas log fireplace. Formal living and dining rooms with an exquisite dining room light fixture. Fantastic master bedroom w/large walk-in closet, adjoining sitting room, and private bath w/soaking tub, separate shower, and his/hers vanity w/granite counters. 2 additional spacious bedrooms plus a large hall full bath also featuring double bowl vanities. 2nd story laundry closet w/washer & dryer included.Full unfinished basement w/bath rough in, water softener and utility sink. Custom blinds thru-out & vaulted ceilings entire 2nd floor.Close to shopping, restaurants, and transportation. Walking distance to award winning golf course, parks, & bike trails.
Property Specifics
| Condos/Townhomes | |
| 2 | |
| — | |
| 2014 | |
| Full | |
| EASTPORT ELITE | |
| No | |
| — |
| Kane | |
| Bowes Creek Country Club | |
| 183 / Monthly | |
| Insurance,Exterior Maintenance,Lawn Care,Snow Removal | |
| Public | |
| Public Sewer | |
| 11026639 | |
| 0525455071 |
Nearby Schools
| NAME: | DISTRICT: | DISTANCE: | |
|---|---|---|---|
|
Grade School
Otter Creek Elementary School |
46 | — | |
|
Middle School
Abbott Middle School |
46 | Not in DB | |
|
High School
South Elgin High School |
46 | Not in DB | |
Property History
| DATE: | EVENT: | PRICE: | SOURCE: |
|---|---|---|---|
| 14 May, 2021 | Sold | $315,000 | MRED MLS |
| 5 Apr, 2021 | Under contract | $315,000 | MRED MLS |
| — | Last price change | $324,900 | MRED MLS |
| 19 Mar, 2021 | Listed for sale | $324,900 | MRED MLS |
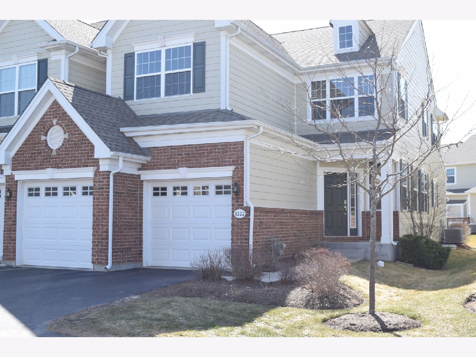
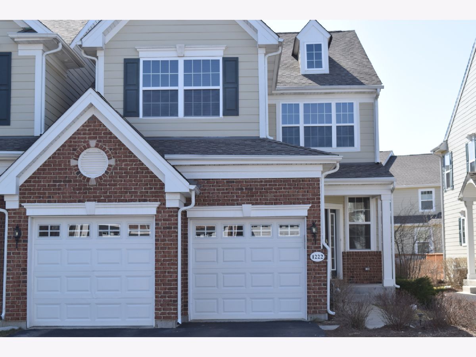
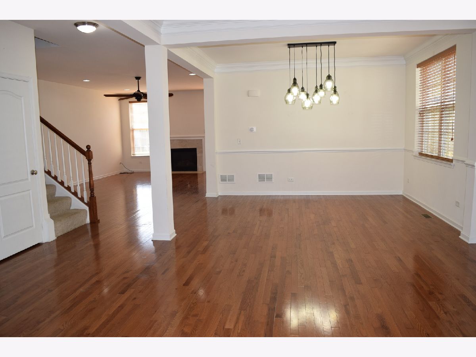
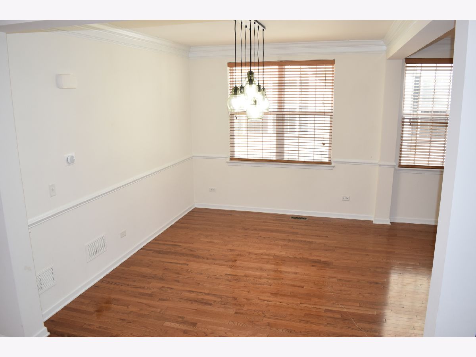
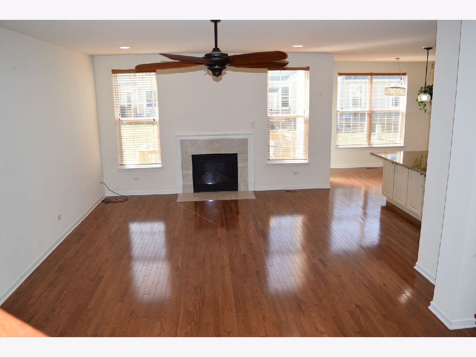
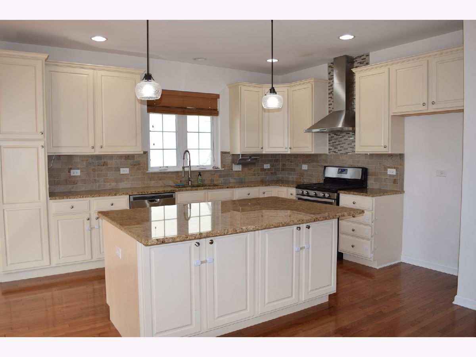
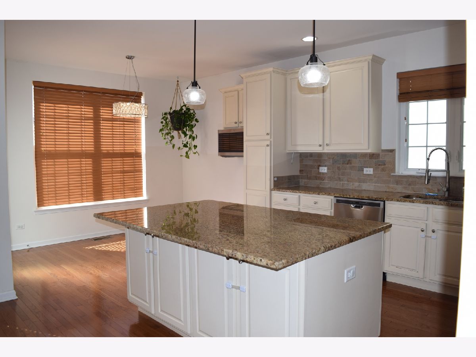
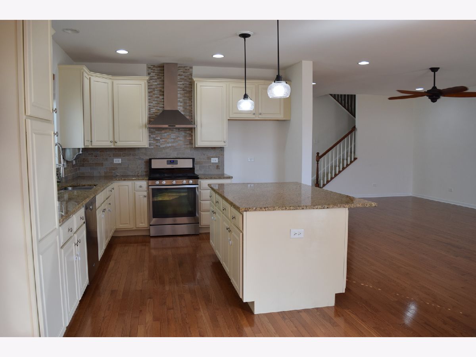
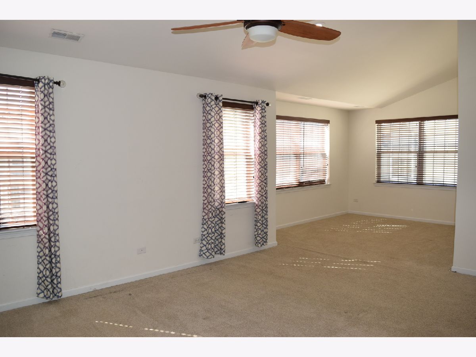
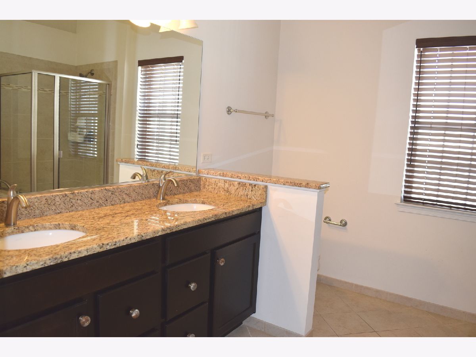
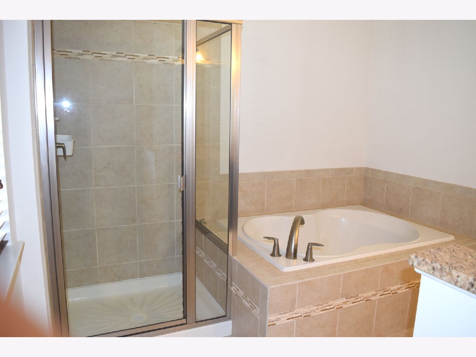
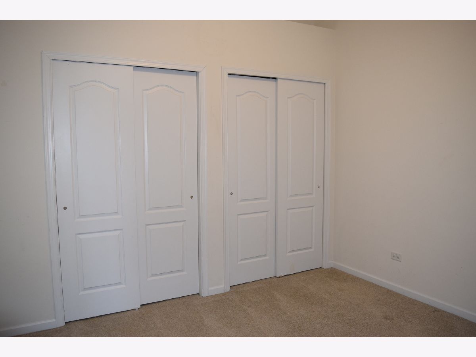
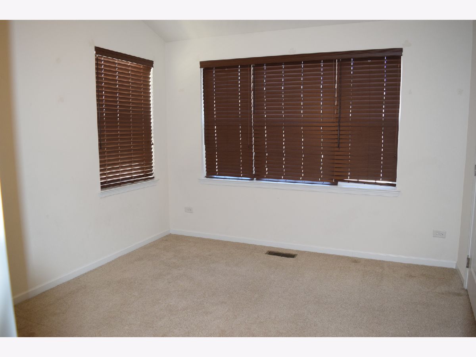
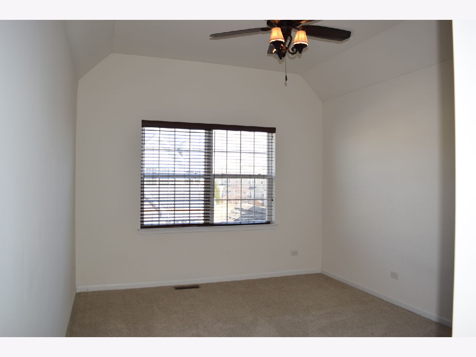
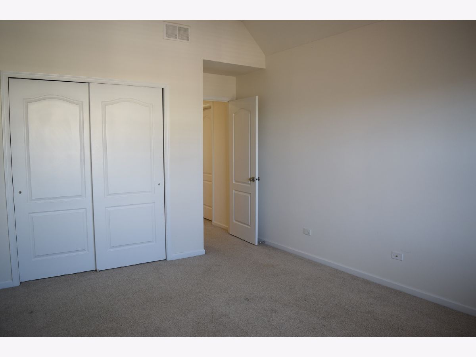
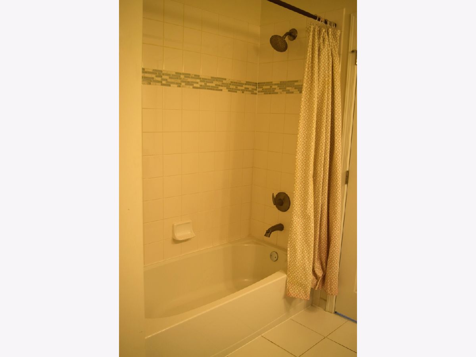
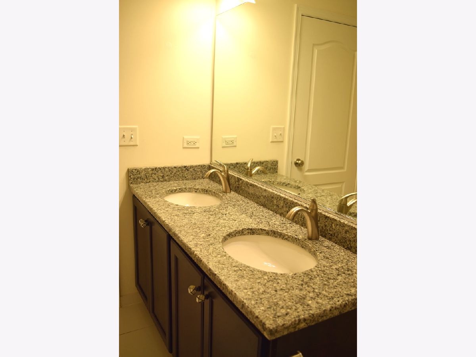
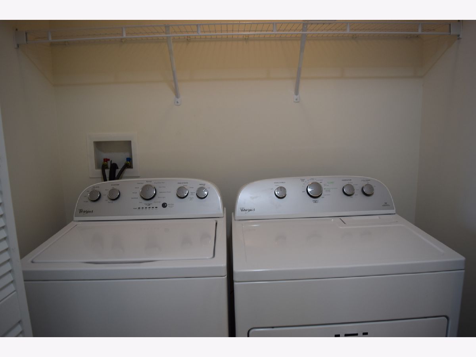
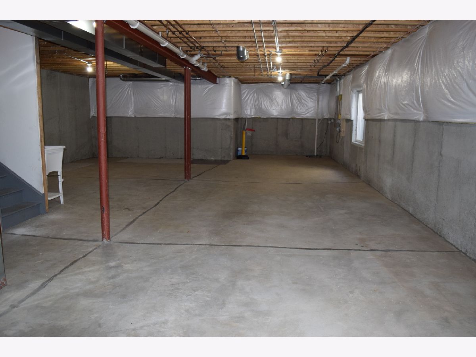
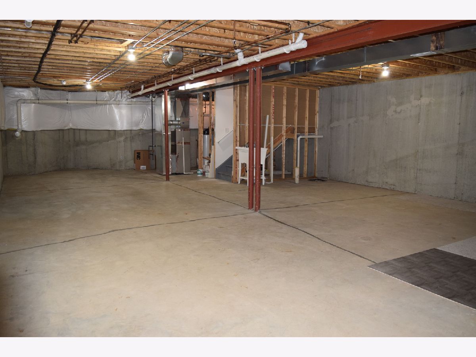
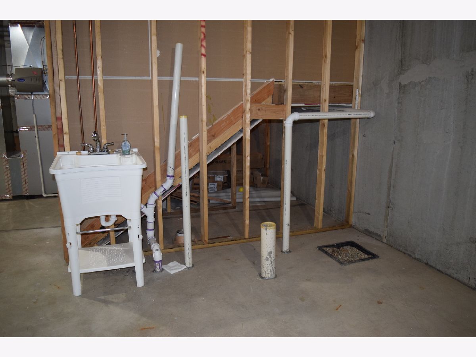
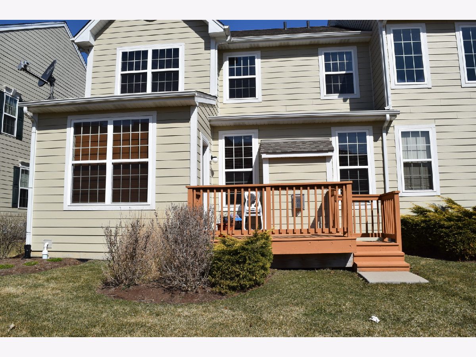
Room Specifics
Total Bedrooms: 3
Bedrooms Above Ground: 3
Bedrooms Below Ground: 0
Dimensions: —
Floor Type: Carpet
Dimensions: —
Floor Type: Carpet
Full Bathrooms: 3
Bathroom Amenities: Separate Shower,Double Sink,Soaking Tub
Bathroom in Basement: 0
Rooms: Sitting Room
Basement Description: Unfinished,Bathroom Rough-In
Other Specifics
| 2 | |
| Concrete Perimeter | |
| Asphalt | |
| Deck, Storms/Screens, End Unit | |
| Common Grounds,Landscaped | |
| 1650 | |
| — | |
| Full | |
| Vaulted/Cathedral Ceilings, Hardwood Floors, Second Floor Laundry, Walk-In Closet(s) | |
| Range, Microwave, Dishwasher, Washer, Dryer, Disposal, Stainless Steel Appliance(s), Water Softener Owned | |
| Not in DB | |
| — | |
| — | |
| Bike Room/Bike Trails, Golf Course, Park | |
| Heatilator |
Tax History
| Year | Property Taxes |
|---|---|
| 2021 | $8,462 |
Contact Agent
Nearby Similar Homes
Nearby Sold Comparables
Contact Agent
Listing Provided By
Kozar Real Estate Group

