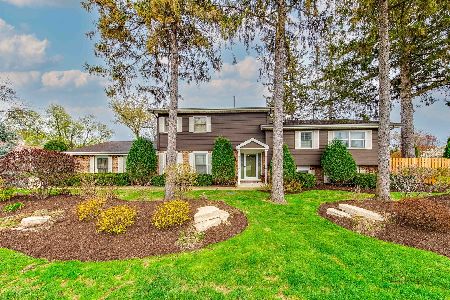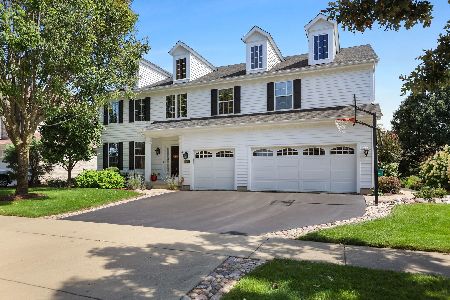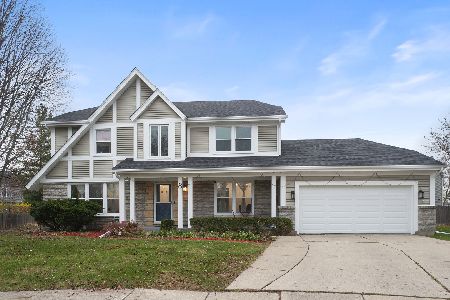1219 Golf Road, Libertyville, Illinois 60048
$965,000
|
Sold
|
|
| Status: | Closed |
| Sqft: | 4,277 |
| Cost/Sqft: | $229 |
| Beds: | 4 |
| Baths: | 4 |
| Year Built: | 1992 |
| Property Taxes: | $19,316 |
| Days On Market: | 4464 |
| Lot Size: | 0,52 |
Description
Gorgeous location w/pristine lake views. Architecturally designed to maximize views. Gracious foyer w/designer staircase, spacious dining, huge remodeled gourmet kit w/bayed breakfast nook boasting views, vaulted fam rm w/towering frpl flanked by built ins, fabulous laundry/mud rm. Luxurious Master w/views, remodeled spa bath, large bdrms, fin lower level, rec rm bar game area, bath. Prof landscape. Great home.
Property Specifics
| Single Family | |
| — | |
| Traditional | |
| 1992 | |
| Full | |
| CUSTOM | |
| Yes | |
| 0.52 |
| Lake | |
| Canterbury | |
| 500 / Annual | |
| None | |
| Lake Michigan | |
| Public Sewer | |
| 08436596 | |
| 11203060230000 |
Nearby Schools
| NAME: | DISTRICT: | DISTANCE: | |
|---|---|---|---|
|
Grade School
Copeland Manor Elementary School |
70 | — | |
|
Middle School
Highland Middle School |
70 | Not in DB | |
|
High School
Libertyville High School |
128 | Not in DB | |
Property History
| DATE: | EVENT: | PRICE: | SOURCE: |
|---|---|---|---|
| 5 Nov, 2013 | Sold | $965,000 | MRED MLS |
| 13 Sep, 2013 | Under contract | $979,000 | MRED MLS |
| 4 Sep, 2013 | Listed for sale | $979,000 | MRED MLS |
Room Specifics
Total Bedrooms: 4
Bedrooms Above Ground: 4
Bedrooms Below Ground: 0
Dimensions: —
Floor Type: Hardwood
Dimensions: —
Floor Type: Hardwood
Dimensions: —
Floor Type: Carpet
Full Bathrooms: 4
Bathroom Amenities: Separate Shower
Bathroom in Basement: 1
Rooms: Den,Eating Area,Media Room,Recreation Room
Basement Description: Finished
Other Specifics
| 3.5 | |
| Concrete Perimeter | |
| Concrete | |
| Deck, Storms/Screens | |
| Lake Front,Landscaped,Park Adjacent,Water View | |
| 97X150X167X183 | |
| Unfinished | |
| Full | |
| Hardwood Floors, First Floor Laundry | |
| Double Oven, Microwave, Dishwasher, Refrigerator, Disposal, Stainless Steel Appliance(s) | |
| Not in DB | |
| Sidewalks, Street Paved | |
| — | |
| — | |
| Wood Burning, Gas Starter |
Tax History
| Year | Property Taxes |
|---|---|
| 2013 | $19,316 |
Contact Agent
Nearby Similar Homes
Nearby Sold Comparables
Contact Agent
Listing Provided By
Berkshire Hathaway HomeServices KoenigRubloff









