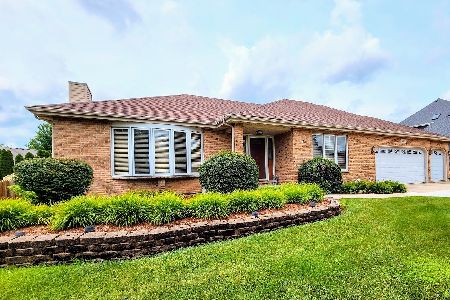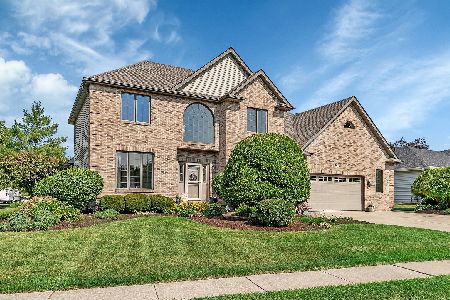501 Cambridge Lane, Shorewood, Illinois 60404
$275,000
|
Sold
|
|
| Status: | Closed |
| Sqft: | 2,112 |
| Cost/Sqft: | $134 |
| Beds: | 3 |
| Baths: | 3 |
| Year Built: | 1998 |
| Property Taxes: | $5,792 |
| Days On Market: | 3818 |
| Lot Size: | 0,35 |
Description
Beautiful three bedroom brick ranch with great room and volume ceilings and fireplace. Master suite with luxury bathroom and walk in closet, three car garage, Gourmet kitchen with hardwood floors, island and white cabinetry. Formal dining room with tray ceiling, hardwood flooring, 7x13 foyer with hardwood floors, two and one half bathrooms, main floor laundry, Full basement, huge corner lot, concrete patio. So many extras in this ideal ranch.
Property Specifics
| Single Family | |
| — | |
| Ranch | |
| 1998 | |
| Full,English | |
| — | |
| No | |
| 0.35 |
| Will | |
| — | |
| 50 / Annual | |
| None | |
| Public | |
| Public Sewer | |
| 09003971 | |
| 0506172050220000 |
Nearby Schools
| NAME: | DISTRICT: | DISTANCE: | |
|---|---|---|---|
|
High School
Minooka Community High School |
111 | Not in DB | |
Property History
| DATE: | EVENT: | PRICE: | SOURCE: |
|---|---|---|---|
| 28 Sep, 2015 | Sold | $275,000 | MRED MLS |
| 2 Sep, 2015 | Under contract | $284,000 | MRED MLS |
| — | Last price change | $289,900 | MRED MLS |
| 4 Aug, 2015 | Listed for sale | $289,900 | MRED MLS |
Room Specifics
Total Bedrooms: 3
Bedrooms Above Ground: 3
Bedrooms Below Ground: 0
Dimensions: —
Floor Type: Carpet
Dimensions: —
Floor Type: Carpet
Full Bathrooms: 3
Bathroom Amenities: Separate Shower,Double Sink
Bathroom in Basement: 0
Rooms: Utility Room-1st Floor
Basement Description: Unfinished
Other Specifics
| 3 | |
| — | |
| — | |
| — | |
| Corner Lot | |
| 151X99X150X100 | |
| — | |
| Full | |
| First Floor Laundry | |
| — | |
| Not in DB | |
| — | |
| — | |
| — | |
| — |
Tax History
| Year | Property Taxes |
|---|---|
| 2015 | $5,792 |
Contact Agent
Nearby Similar Homes
Nearby Sold Comparables
Contact Agent
Listing Provided By
Coldwell Banker The Real Estate Group








