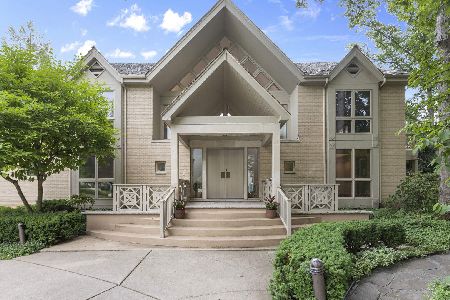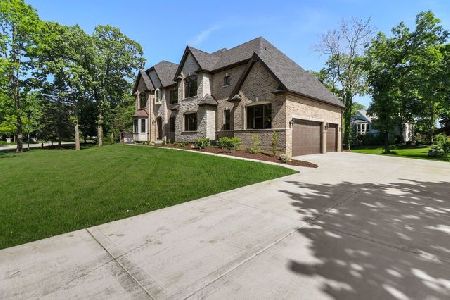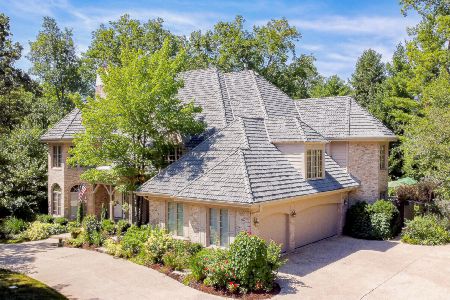172 Ashton Drive, Burr Ridge, Illinois 60527
$560,000
|
Sold
|
|
| Status: | Closed |
| Sqft: | 3,995 |
| Cost/Sqft: | $138 |
| Beds: | 4 |
| Baths: | 4 |
| Year Built: | — |
| Property Taxes: | $14,032 |
| Days On Market: | 2209 |
| Lot Size: | 0,54 |
Description
Must sell! Just Dropped $150,0000, Shortsale, Unique opportunity to own this Chalet-style home built for aesthetic enjoyment with 4 bedrooms and 3.1 baths. Remarkably beautiful setting with a dozen mature oak trees, extensive gardens including pond views. Over 2000 square feet of wood decking wraps rear of home. Stone Patio with Fire Pit. Great for entertaining. Three sheltered Balconies overlook property. Entire 2nd floor has vaulted Oak-beamed ceiling. 11 skylights flood interior with sunlight. Great Room features dramatic 3 story lannonstone chimney atop a 3 sided fireplace. 2nd floor loft and private office overlook Great Room. This is a ShortsaleSunroom/Game room has French door to side deck. Kitchen has Siematic Cabinets, Thermador cooktop, Sub-Zero refrigerator, Gaggenau hood, granite counter tops & backsplash, oversize prep counter. Breakfast nook off kitchen overlooks Great Room. Solid maple flooring throughout. Durable concrete tile roof (Monier Lifetile) with copper gutters. 3 car garage one oversized door for recreational vehicle. Low taxes, .65 acre on maintance free landscape, pond views, Paver brick driveway and walkong paths. This could be your dream home! Close to I-55, 294
Property Specifics
| Single Family | |
| — | |
| — | |
| — | |
| Partial,English | |
| — | |
| Yes | |
| 0.54 |
| Du Page | |
| Ashton Woods | |
| 500 / Annual | |
| Insurance | |
| Lake Michigan,Private Well | |
| Sewer-Storm, Overhead Sewers | |
| 10601261 | |
| 1001207059 |
Nearby Schools
| NAME: | DISTRICT: | DISTANCE: | |
|---|---|---|---|
|
Grade School
Anne M Jeans Elementary School |
180 | — | |
|
Middle School
Burr Ridge Middle School |
180 | Not in DB | |
|
High School
Hinsdale South High School |
86 | Not in DB | |
Property History
| DATE: | EVENT: | PRICE: | SOURCE: |
|---|---|---|---|
| 15 May, 2020 | Sold | $560,000 | MRED MLS |
| 2 Jan, 2020 | Under contract | $550,000 | MRED MLS |
| 1 Jan, 2020 | Listed for sale | $550,000 | MRED MLS |
Room Specifics
Total Bedrooms: 4
Bedrooms Above Ground: 4
Bedrooms Below Ground: 0
Dimensions: —
Floor Type: Hardwood
Dimensions: —
Floor Type: Hardwood
Dimensions: —
Floor Type: Hardwood
Full Bathrooms: 4
Bathroom Amenities: Whirlpool,Separate Shower,Double Sink,Soaking Tub
Bathroom in Basement: 0
Rooms: Foyer,Heated Sun Room,Loft,Gallery,Other Room
Basement Description: Partially Finished,Cellar
Other Specifics
| 3 | |
| — | |
| Brick | |
| Balcony, Deck, Fire Pit, Breezeway | |
| Cul-De-Sac | |
| 60X149X172X183X152 | |
| — | |
| Full | |
| Vaulted/Cathedral Ceilings, Skylight(s), Hardwood Floors, First Floor Laundry, Built-in Features, Walk-In Closet(s) | |
| Double Oven, Dishwasher, High End Refrigerator, Washer, Dryer, Disposal, Cooktop, Built-In Oven, Range Hood, Other | |
| Not in DB | |
| Park, Tennis Court(s), Lake, Curbs, Street Lights, Street Paved | |
| — | |
| — | |
| Double Sided, Gas Log, Gas Starter |
Tax History
| Year | Property Taxes |
|---|---|
| 2020 | $14,032 |
Contact Agent
Nearby Similar Homes
Nearby Sold Comparables
Contact Agent
Listing Provided By
Century 21 Premier Properties








