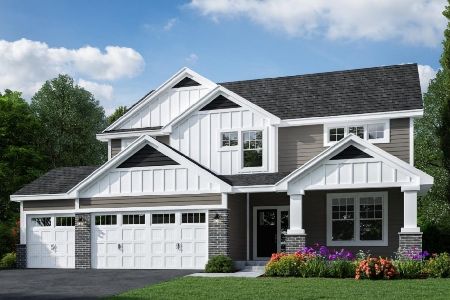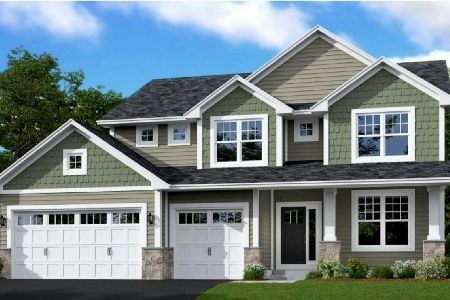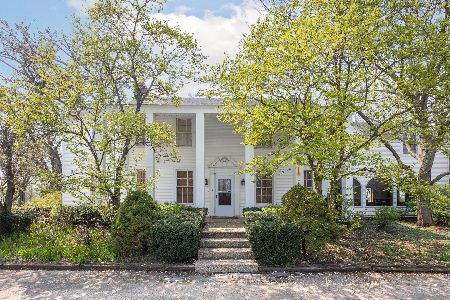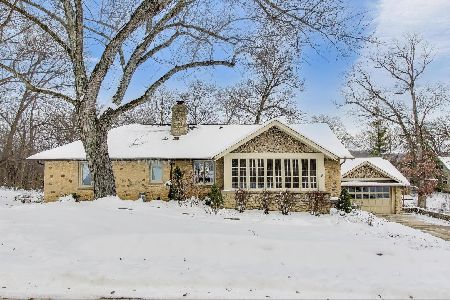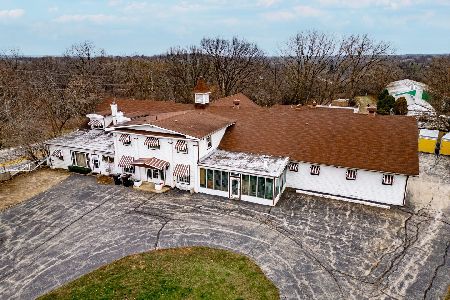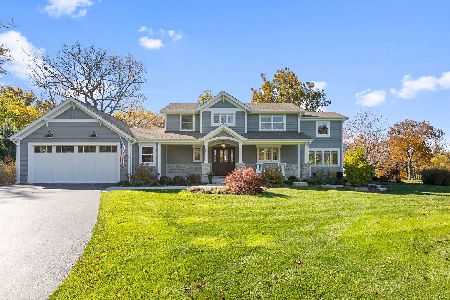122 Carriage Road, North Barrington, Illinois 60010
$750,000
|
Sold
|
|
| Status: | Closed |
| Sqft: | 5,336 |
| Cost/Sqft: | $150 |
| Beds: | 4 |
| Baths: | 7 |
| Year Built: | 1966 |
| Property Taxes: | $18,115 |
| Days On Market: | 1879 |
| Lot Size: | 1,56 |
Description
Sold during processing! Picturesque New England Colonial home with many extras in the heart of Biltmore and sought after Oaksbury neighborhood. Often admired 4 BR and 4.3 BA home is nestled on 1.5 manicured acres with towering oak trees. Brick drive and walkway lead to double door entry with gracious curved staircase. Large formal LR and DR, 4 FPs, hwd floors, moldings and custom details. Upscale KI with marble counter tops, island, Wolf range, double oven, warming drawer, Sub Zero, walk-in pantry & breakfast room with brick FP. Huge Great Room with vaulted ceilings, stone fireplace and wet bar overlooks pool and stunning backyard. Main level also features a Sun Room, Den & private cherry wood Office....can you find the secret staircase? Spacious MBR Suite boasts lux bath and large w.i.c. Three additional BRs with private baths. Extras include Spa Room w/hot tub and sauna, finished basement with REC & Exer. Stunning pool, deck, fenced yard, stream, newer Pella windows & roof, sprinkler system, 3-car garage! Showings Allowed and Virtual Tours available upon request.
Property Specifics
| Single Family | |
| — | |
| Colonial | |
| 1966 | |
| Partial | |
| — | |
| No | |
| 1.56 |
| Lake | |
| Oaksbury | |
| 0 / Not Applicable | |
| None | |
| Private Well | |
| Septic-Private | |
| 10950983 | |
| 13242020080000 |
Nearby Schools
| NAME: | DISTRICT: | DISTANCE: | |
|---|---|---|---|
|
Grade School
North Barrington Elementary Scho |
220 | — | |
|
Middle School
Barrington Middle School-prairie |
220 | Not in DB | |
|
High School
Barrington High School |
220 | Not in DB | |
Property History
| DATE: | EVENT: | PRICE: | SOURCE: |
|---|---|---|---|
| 1 Mar, 2021 | Sold | $750,000 | MRED MLS |
| 1 Dec, 2020 | Under contract | $799,000 | MRED MLS |
| 1 Dec, 2020 | Listed for sale | $799,000 | MRED MLS |
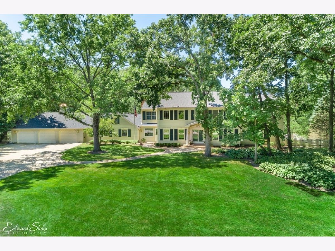
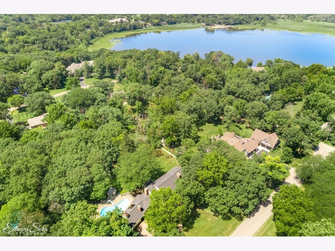
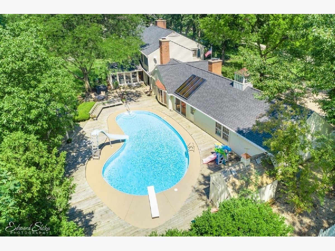
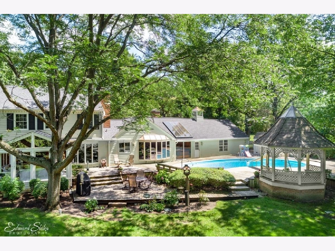
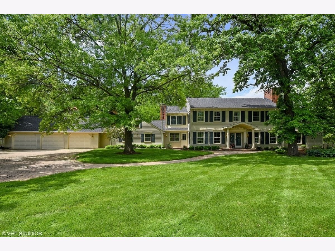
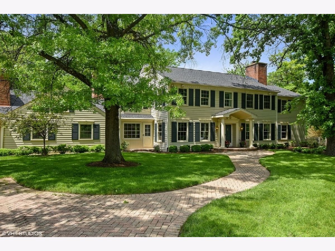
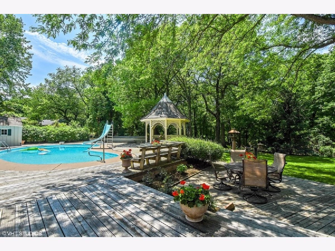
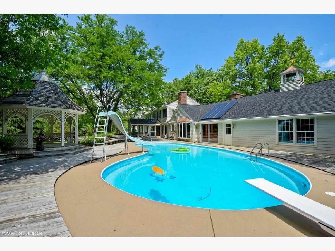
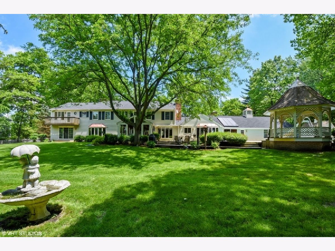
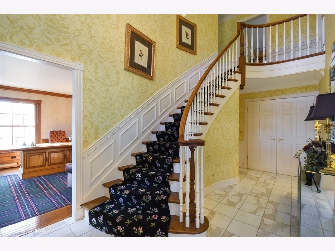
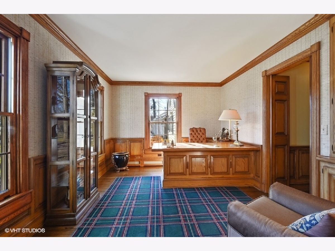
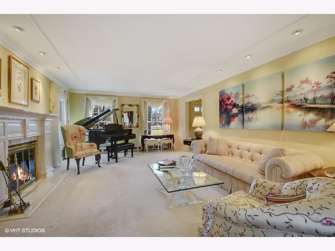
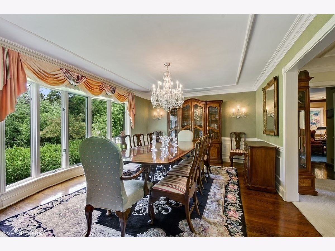
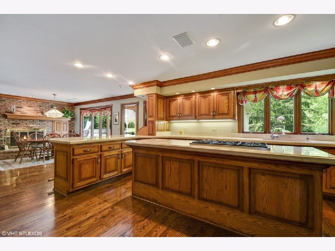
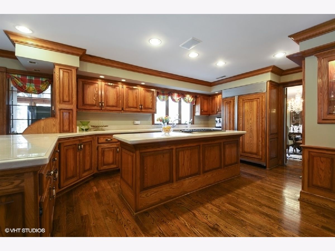
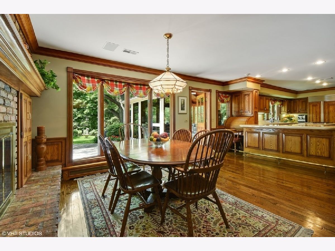
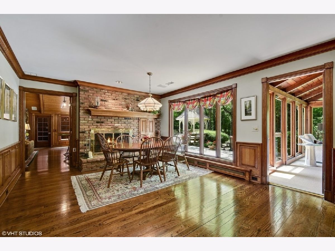
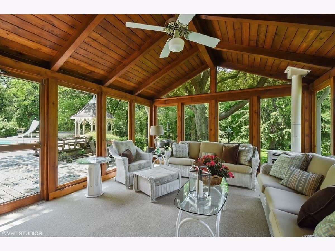
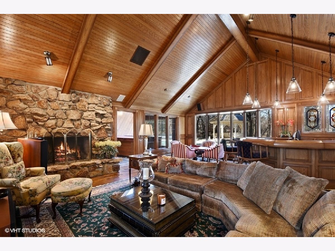
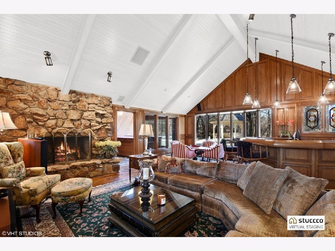
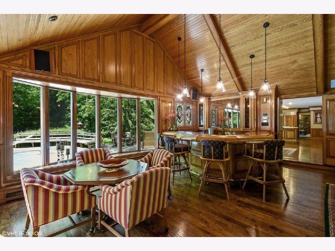
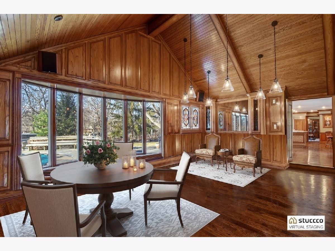
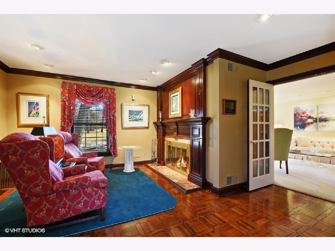
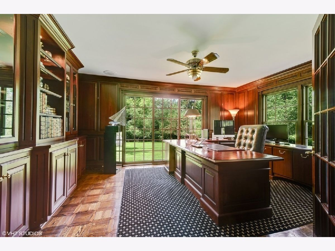
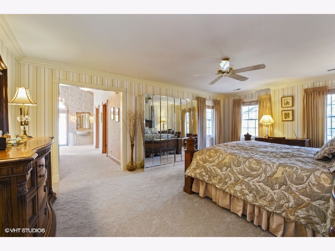
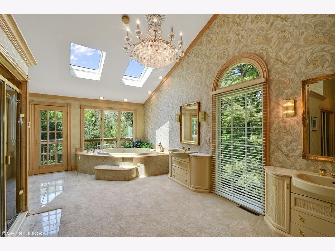
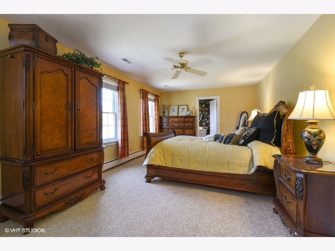
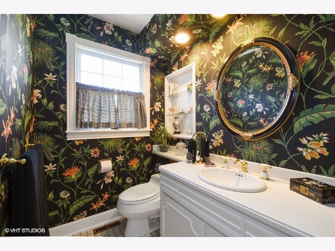
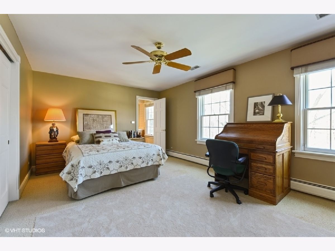
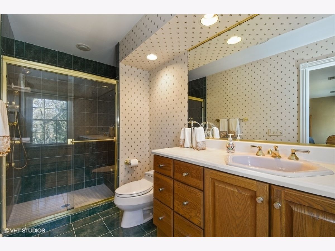
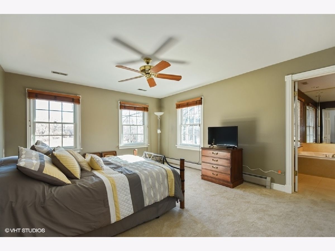
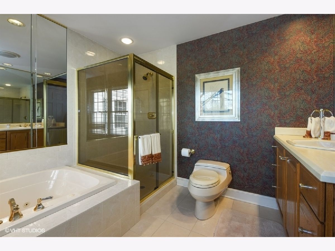
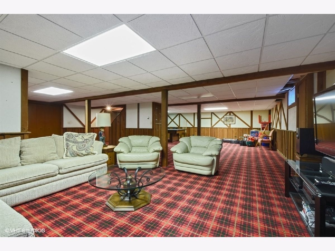
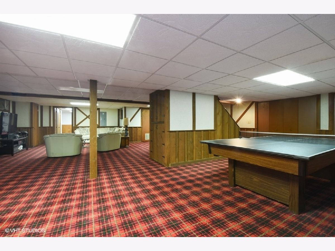
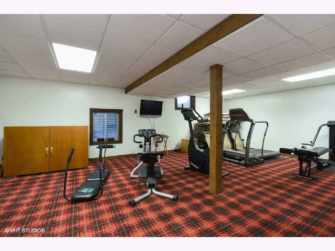
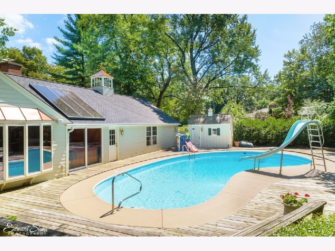
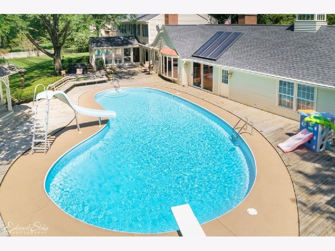
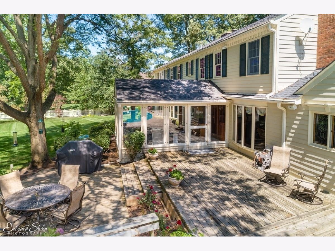
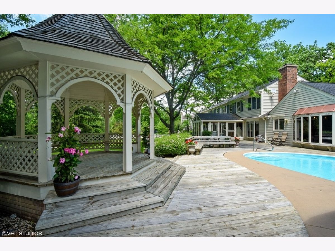
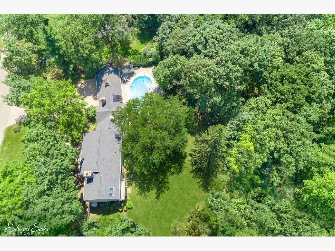
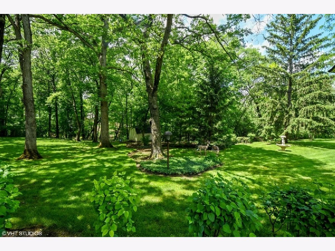
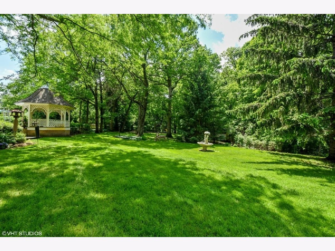
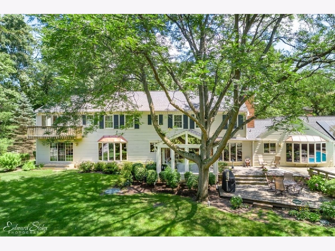
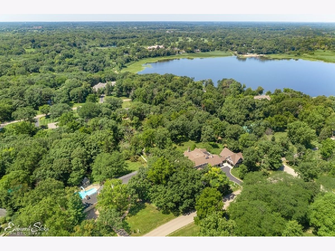
Room Specifics
Total Bedrooms: 4
Bedrooms Above Ground: 4
Bedrooms Below Ground: 0
Dimensions: —
Floor Type: Carpet
Dimensions: —
Floor Type: Carpet
Dimensions: —
Floor Type: Carpet
Full Bathrooms: 7
Bathroom Amenities: Whirlpool,Separate Shower,Double Sink,Bidet
Bathroom in Basement: 1
Rooms: Eating Area,Den,Office,Study,Recreation Room,Exercise Room,Sun Room,Mud Room,Other Room
Basement Description: Finished,Crawl
Other Specifics
| 3 | |
| Concrete Perimeter | |
| Brick | |
| Balcony, Deck, In Ground Pool | |
| Landscaped,Stream(s),Wooded | |
| 167X327X258X329 | |
| — | |
| Full | |
| Vaulted/Cathedral Ceilings, Skylight(s), Sauna/Steam Room, Hot Tub, Bar-Wet, First Floor Laundry | |
| Double Oven, Microwave, Dishwasher, High End Refrigerator, Washer, Dryer, Trash Compactor, Stainless Steel Appliance(s), Cooktop | |
| Not in DB | |
| Park | |
| — | |
| — | |
| Wood Burning, Gas Log, Gas Starter |
Tax History
| Year | Property Taxes |
|---|---|
| 2021 | $18,115 |
Contact Agent
Nearby Similar Homes
Nearby Sold Comparables
Contact Agent
Listing Provided By
@properties

