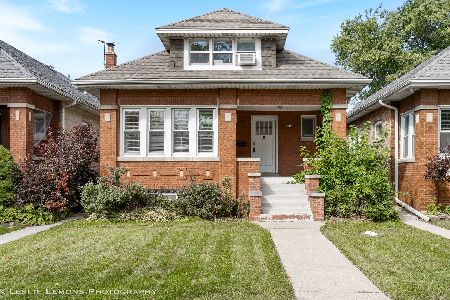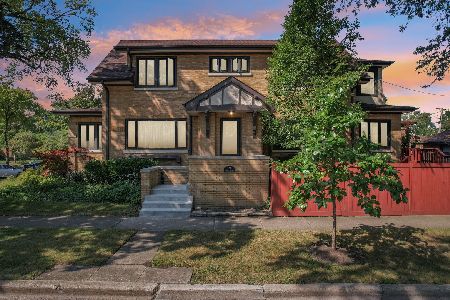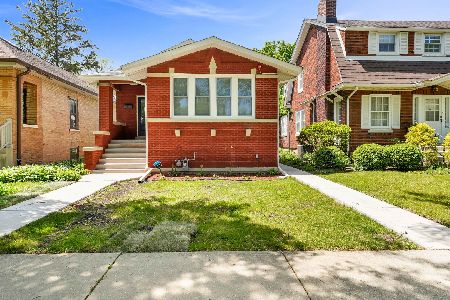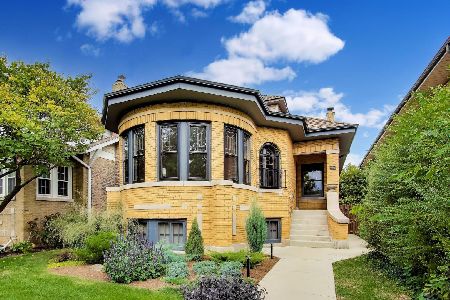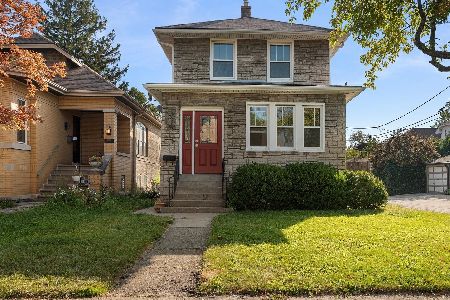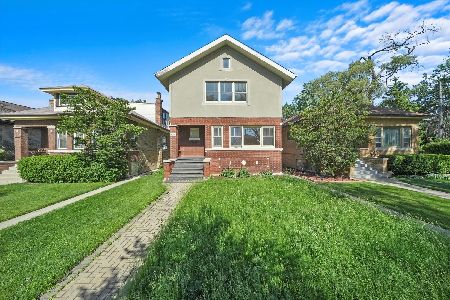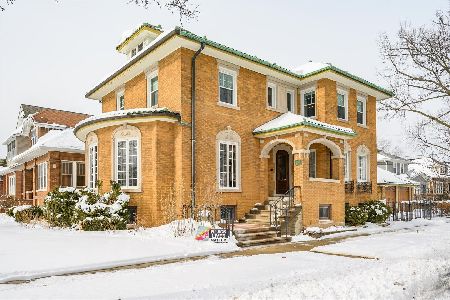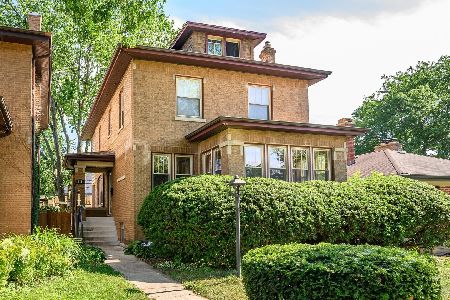122 Le Moyne Parkway, Oak Park, Illinois 60302
$649,900
|
Sold
|
|
| Status: | Closed |
| Sqft: | 2,754 |
| Cost/Sqft: | $236 |
| Beds: | 3 |
| Baths: | 3 |
| Year Built: | 1920 |
| Property Taxes: | $13,939 |
| Days On Market: | 1705 |
| Lot Size: | 0,00 |
Description
Gorgeous, extra-large brick beauty with tile roof on a wide lot! What's not to love? This gem has art glass galore, sun streaming through it's many windows, and is in AMAZING, updated condition throughout. The first floor features a side entry with closet and grand foyer, enormous living room with built-in book cases flanking a fireplace, art glass windows and a front sun room. This area has new windows which match the character of the house. The 1/2 bath is centrally located off the main hallway. A large dining room, office/library, and chef's kitchen with large island, stainless appliances, custom cabinetry and walk-in pantry complete the first floor along with a back entry mudroom. The second floor features 3 bedrooms + tandem and 2 full baths. There is a primary suite w/ walk-in closet and en suite bath with tub and shower. The main hall bath is large with double sinks (lovely!). The other two bedrooms share an enormous tandem room the entire width of the house. The basement has lots of extra space - large mechanical / laundry/ workshop area; a family room with playroom, storage closets, and a workout room/ office/ 4th bedroom option. Hot water heat and Space Pac AC means the best of both worlds! The house was professionally waterproofed with drain tile, sump, and overhead sewers several years ago and is completely dry. All this on a wide lot with a brick garage on lovely Le Moyne Parkway. This house is a 10; a perfect blend of historic craftsmanship and modern amenities.
Property Specifics
| Single Family | |
| — | |
| Colonial,Other | |
| 1920 | |
| Full | |
| — | |
| No | |
| — |
| Cook | |
| — | |
| — / Not Applicable | |
| None | |
| Public | |
| Public Sewer | |
| 11015565 | |
| 16051040240000 |
Nearby Schools
| NAME: | DISTRICT: | DISTANCE: | |
|---|---|---|---|
|
Grade School
William Hatch Elementary School |
97 | — | |
|
Middle School
Gwendolyn Brooks Middle School |
97 | Not in DB | |
|
High School
Oak Park & River Forest High Sch |
200 | Not in DB | |
Property History
| DATE: | EVENT: | PRICE: | SOURCE: |
|---|---|---|---|
| 30 Apr, 2021 | Sold | $649,900 | MRED MLS |
| 21 Mar, 2021 | Under contract | $649,900 | MRED MLS |
| 18 Mar, 2021 | Listed for sale | $649,900 | MRED MLS |
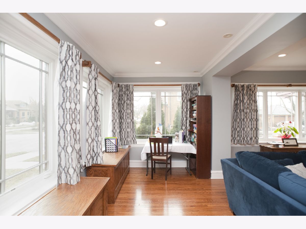
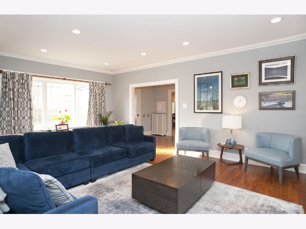
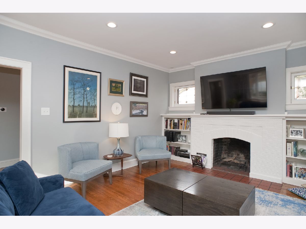
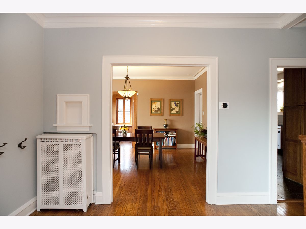
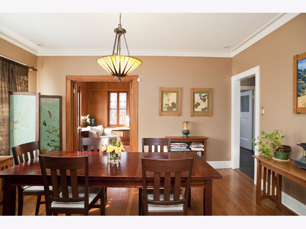
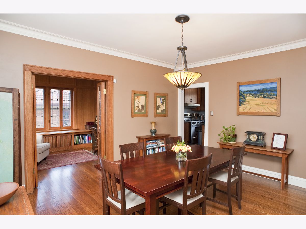
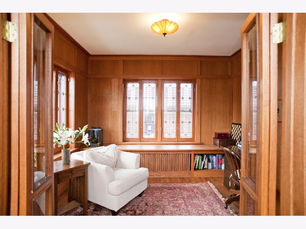
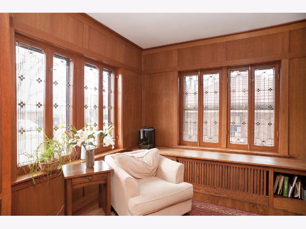
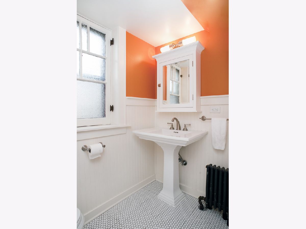
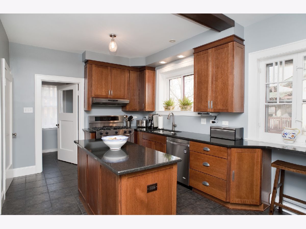
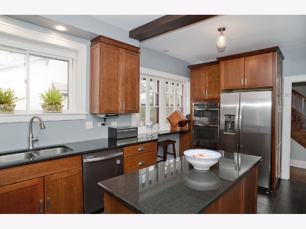
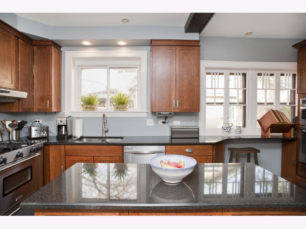
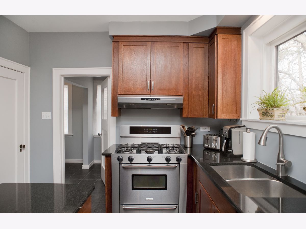
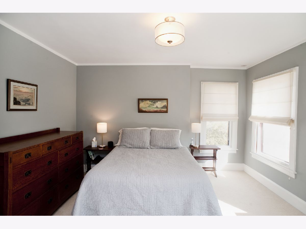
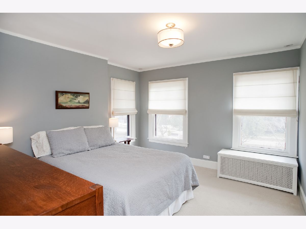
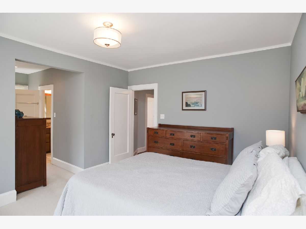
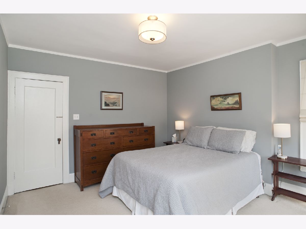
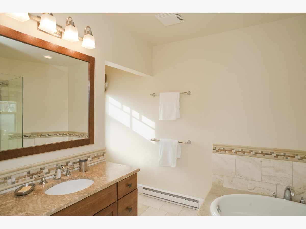
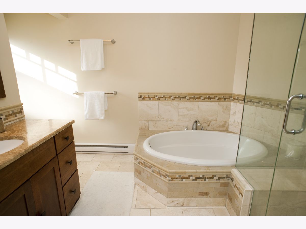
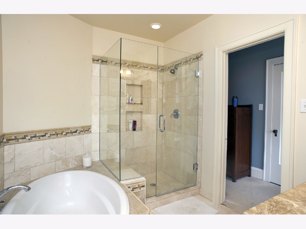
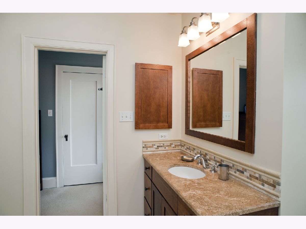
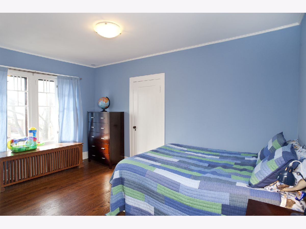
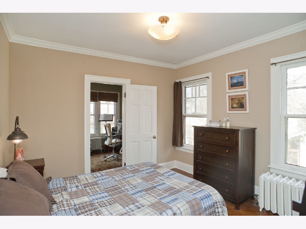
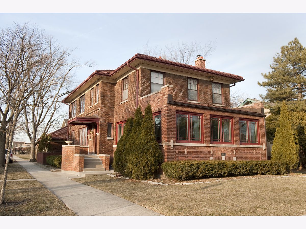
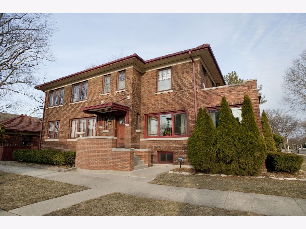
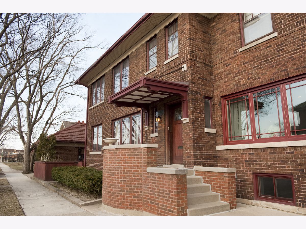
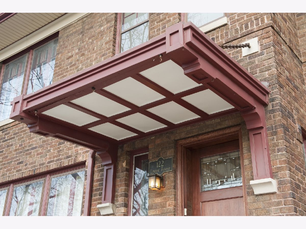
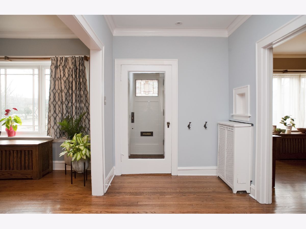
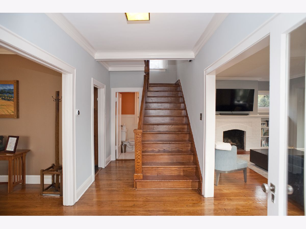
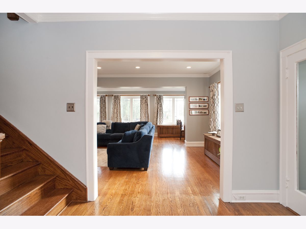
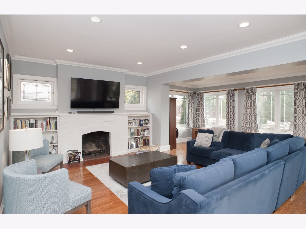
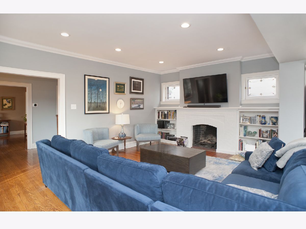
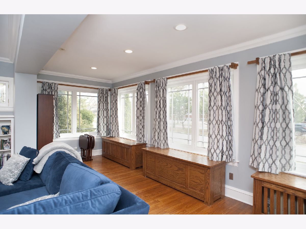
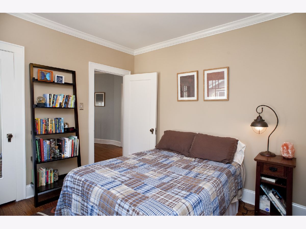
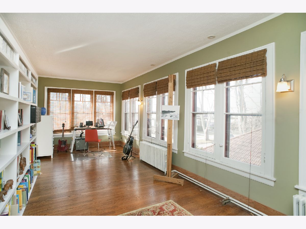
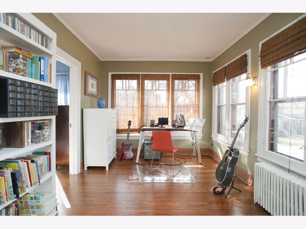
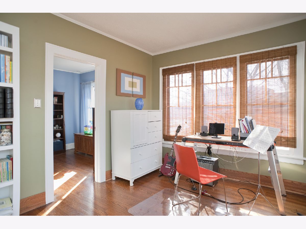
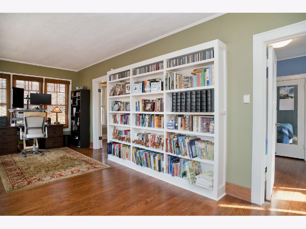
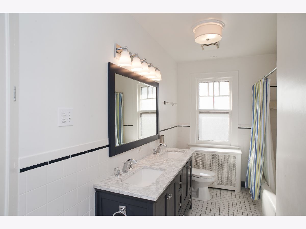
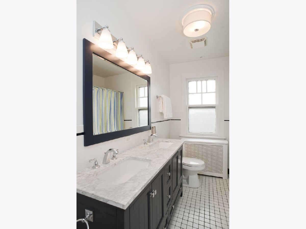
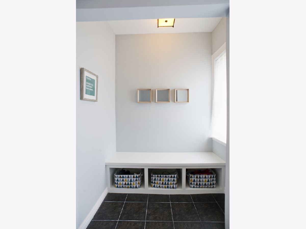
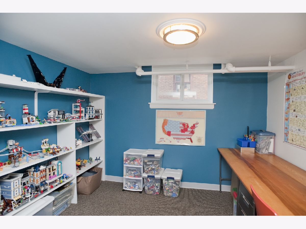
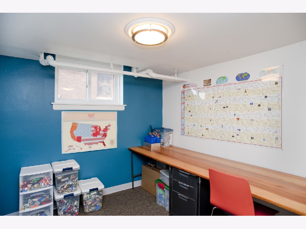
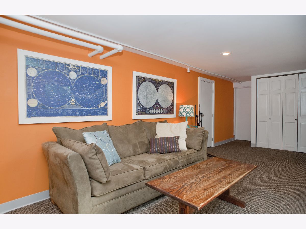
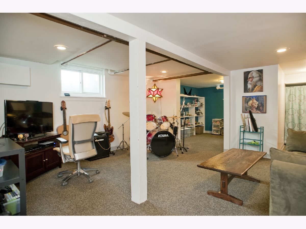
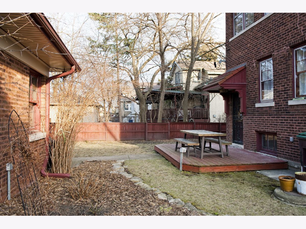
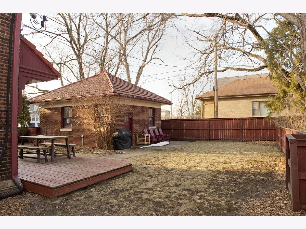
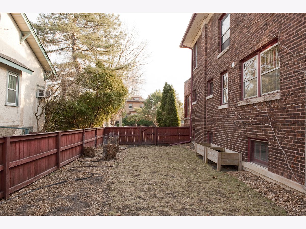
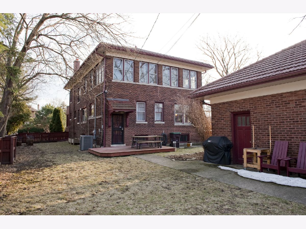
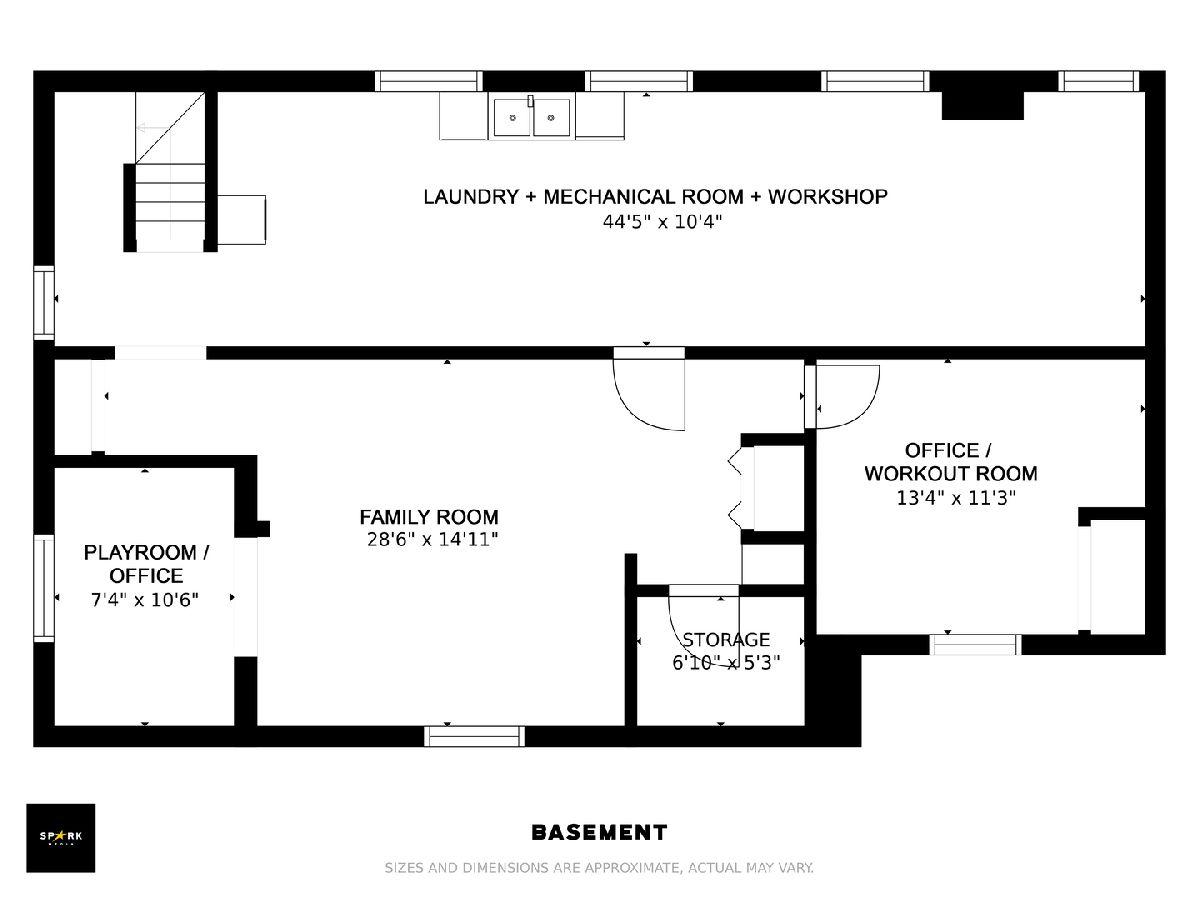
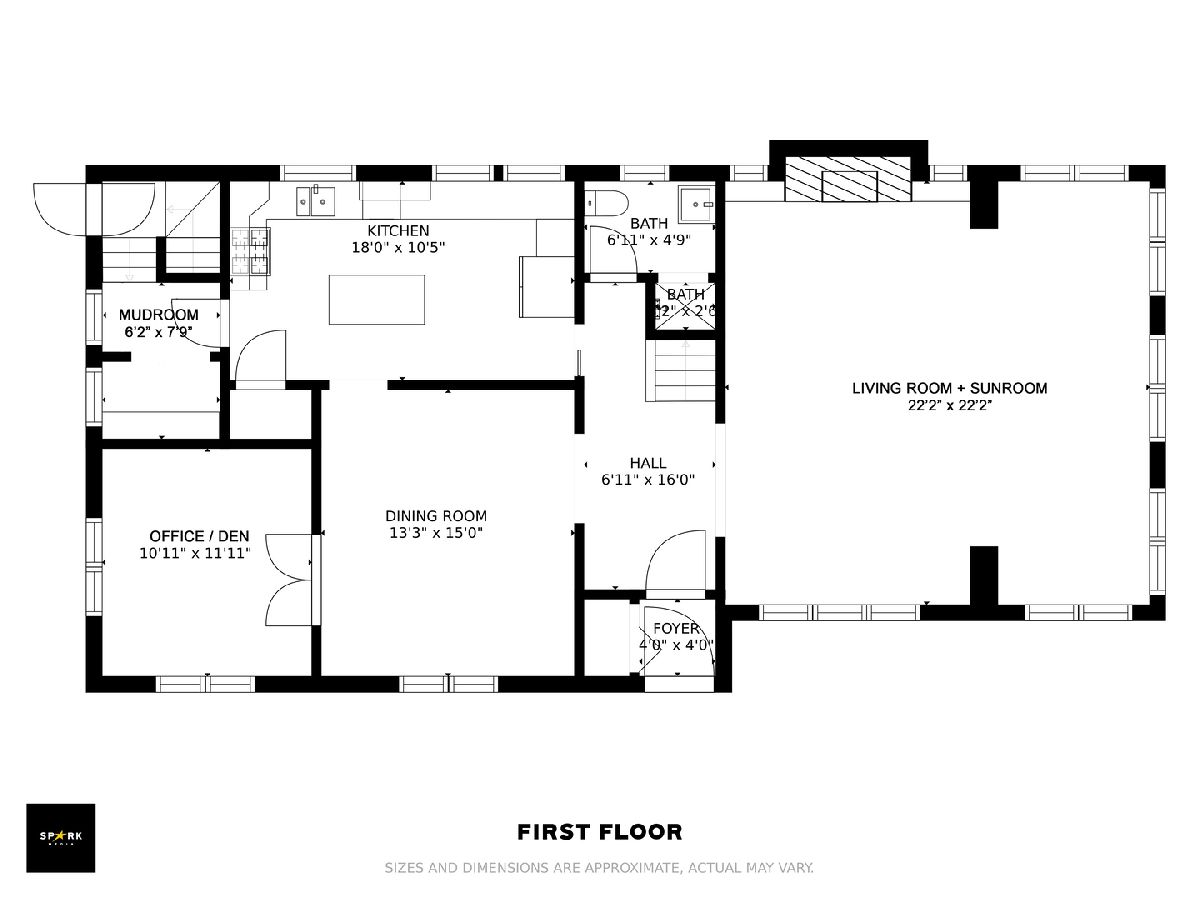
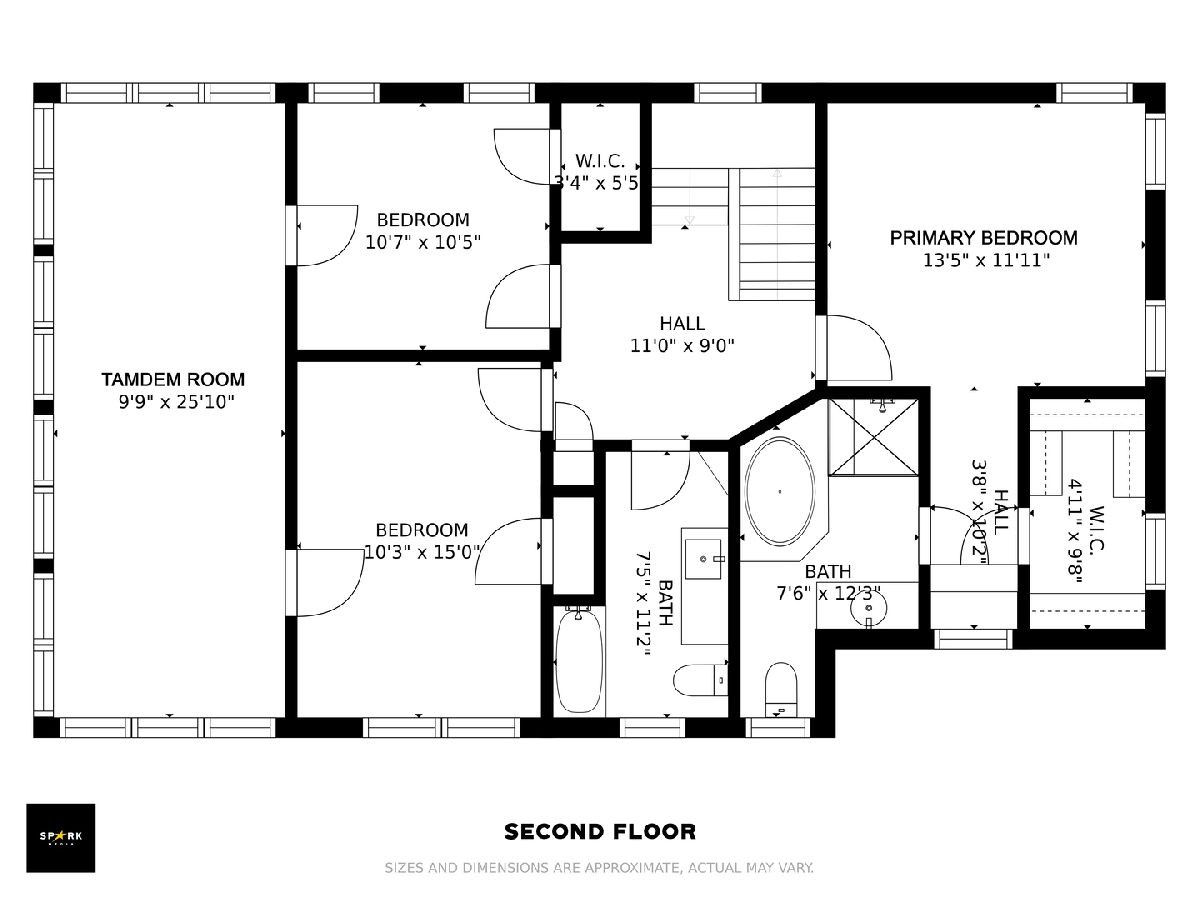
Room Specifics
Total Bedrooms: 4
Bedrooms Above Ground: 3
Bedrooms Below Ground: 1
Dimensions: —
Floor Type: Hardwood
Dimensions: —
Floor Type: Hardwood
Dimensions: —
Floor Type: Carpet
Full Bathrooms: 3
Bathroom Amenities: Whirlpool,Separate Shower,Double Sink
Bathroom in Basement: 0
Rooms: Office,Play Room,Tandem Room,Heated Sun Room,Foyer,Mud Room,Utility Room-Lower Level,Walk In Closet
Basement Description: Partially Finished
Other Specifics
| 2 | |
| — | |
| Concrete | |
| Deck | |
| Corner Lot | |
| 54.2 X 125.5 | |
| — | |
| Full | |
| Hardwood Floors, Walk-In Closet(s), Bookcases, Historic/Period Mlwk, Granite Counters, Separate Dining Room, Some Insulated Wndws | |
| Range, Microwave, Dishwasher, Refrigerator, Washer, Dryer, Disposal, Stainless Steel Appliance(s), Built-In Oven, Range Hood, Wall Oven | |
| Not in DB | |
| Park | |
| — | |
| — | |
| Wood Burning |
Tax History
| Year | Property Taxes |
|---|---|
| 2021 | $13,939 |
Contact Agent
Nearby Similar Homes
Nearby Sold Comparables
Contact Agent
Listing Provided By
Beyond Properties Realty Group

