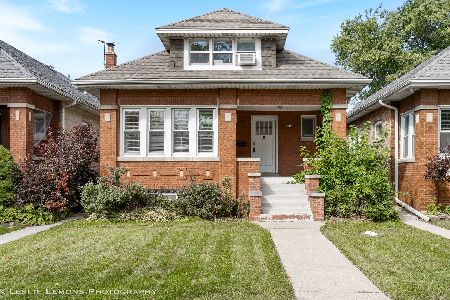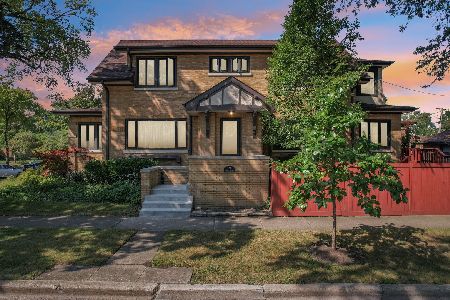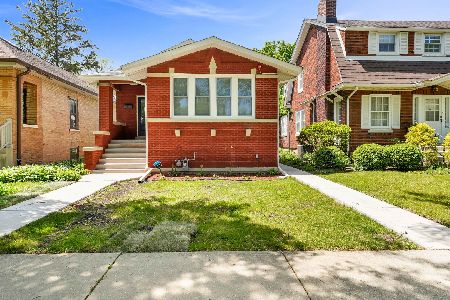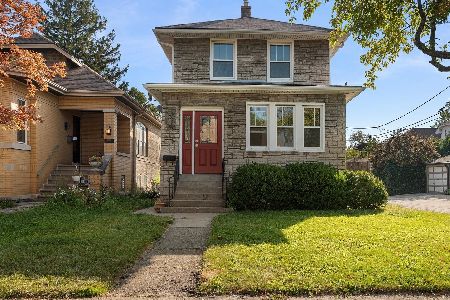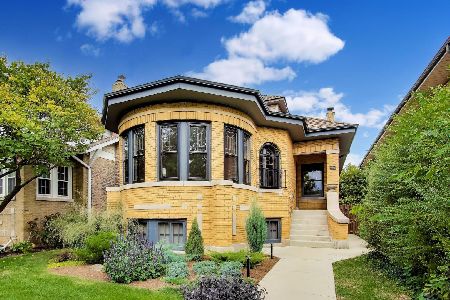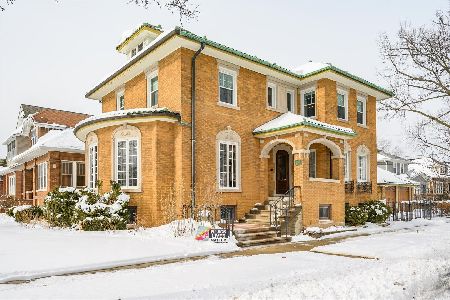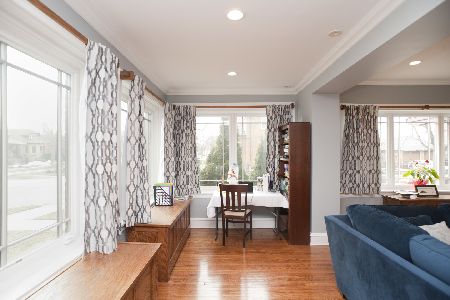130 Le Moyne Parkway, Oak Park, Illinois 60302
$750,000
|
Sold
|
|
| Status: | Closed |
| Sqft: | 3,847 |
| Cost/Sqft: | $195 |
| Beds: | 3 |
| Baths: | 4 |
| Year Built: | 1931 |
| Property Taxes: | $20,538 |
| Days On Market: | 187 |
| Lot Size: | 0,11 |
Description
Elegant Oak Park corner lot where historic charm meets modern luxury! Features include original oak hardwood floors, a sun-drenched living room with marble fireplace and built-ins, formal dining room with stained glass doors, and a private home office. The chef's kitchen offers professional-grade appliances and a sleek design. A newly renovated half bath with heated floors completes the main level. Upstairs, enjoy two spacious bedrooms, a shared bath with rain shower and soaking tub, and a stunning primary suite with cedar-lined spa bathroom and whirlpool tub. An exterior deck adds outdoor space for the second level. The finished basement adds almost 1,200 SF with a 4th bedroom, full bath, and a huge family room-perfect for guests or an in-law suite. Move-in ready and truly one-of-a-kind!
Property Specifics
| Single Family | |
| — | |
| — | |
| 1931 | |
| — | |
| — | |
| No | |
| 0.11 |
| Cook | |
| — | |
| 0 / Not Applicable | |
| — | |
| — | |
| — | |
| 12335405 | |
| 16051030310000 |
Nearby Schools
| NAME: | DISTRICT: | DISTANCE: | |
|---|---|---|---|
|
Grade School
William Hatch Elementary School |
97 | — | |
|
Middle School
Gwendolyn Brooks Middle School |
97 | Not in DB | |
|
High School
Oak Park & River Forest High Sch |
200 | Not in DB | |
Property History
| DATE: | EVENT: | PRICE: | SOURCE: |
|---|---|---|---|
| 29 Aug, 2016 | Sold | $545,000 | MRED MLS |
| 12 Jul, 2016 | Under contract | $560,000 | MRED MLS |
| 7 Jun, 2016 | Listed for sale | $560,000 | MRED MLS |
| 14 Mar, 2022 | Sold | $695,000 | MRED MLS |
| 11 Feb, 2022 | Under contract | $685,000 | MRED MLS |
| 10 Feb, 2022 | Listed for sale | $685,000 | MRED MLS |
| 16 Jun, 2025 | Sold | $750,000 | MRED MLS |
| 16 May, 2025 | Under contract | $750,000 | MRED MLS |
| 12 May, 2025 | Listed for sale | $750,000 | MRED MLS |
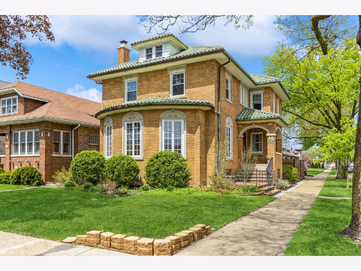
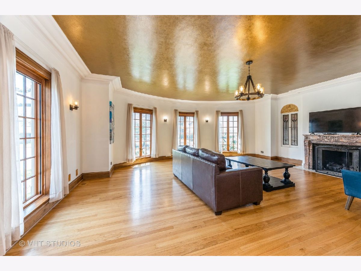
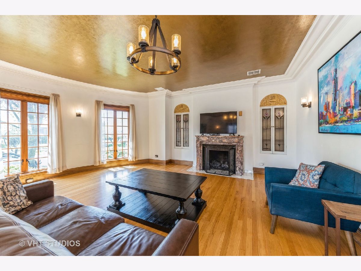
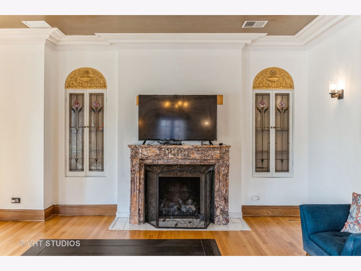
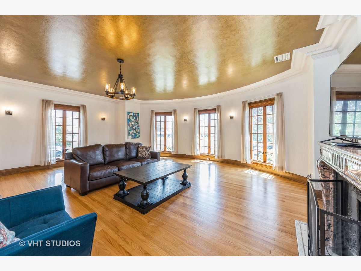
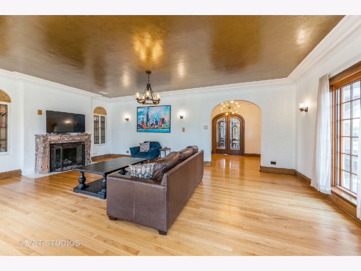
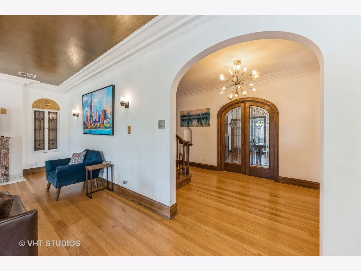
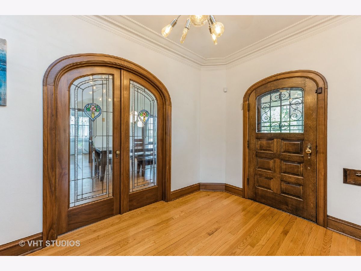
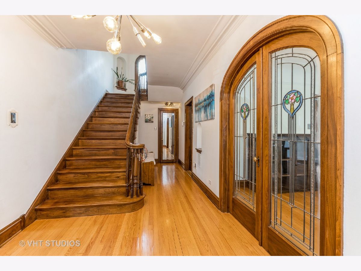
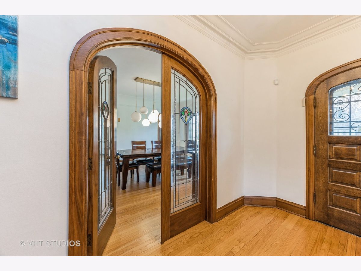
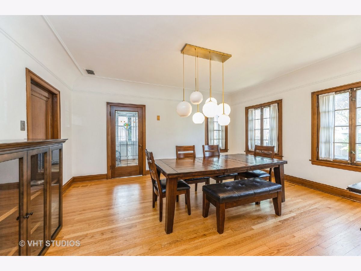
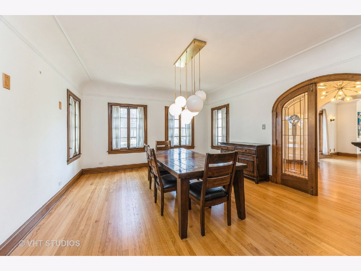
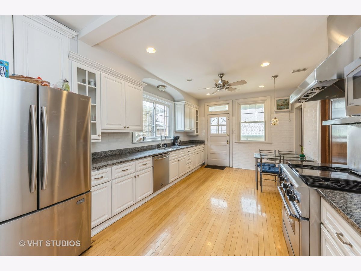
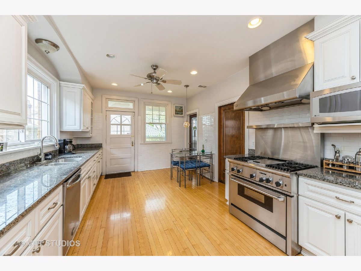
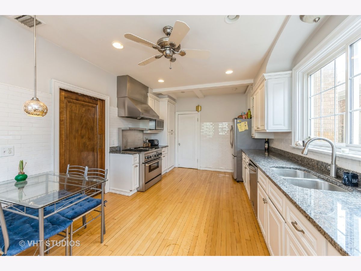
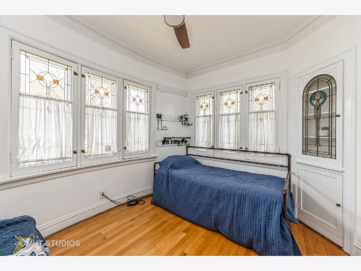
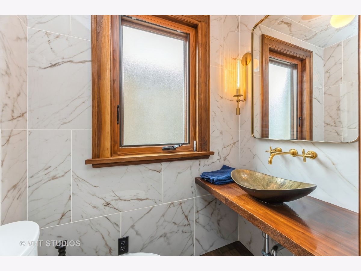
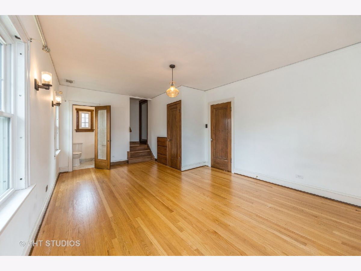
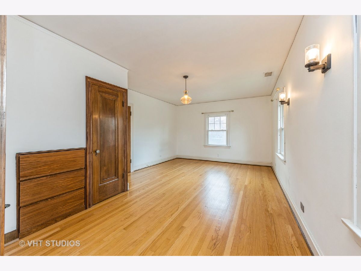
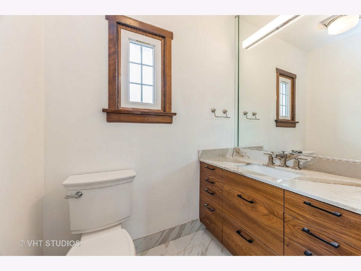
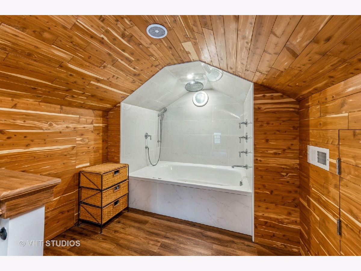
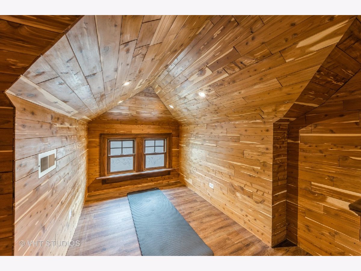
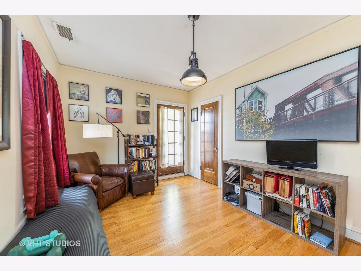
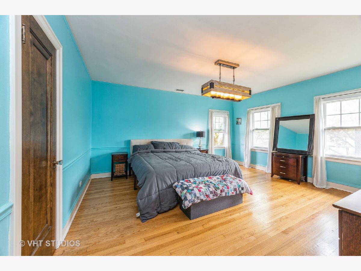
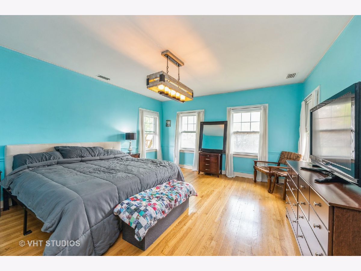
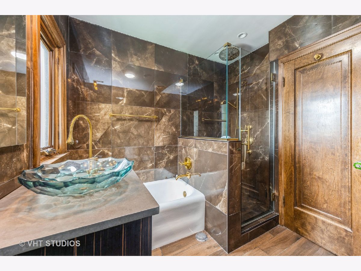
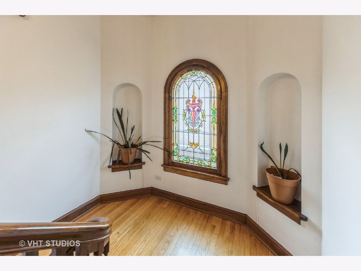
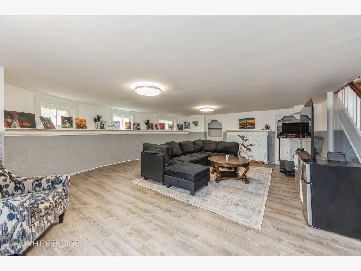
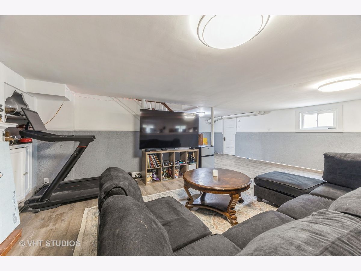
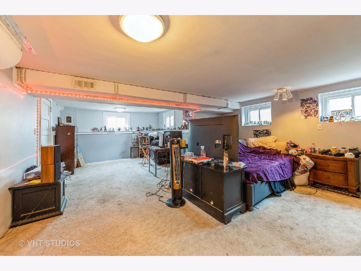
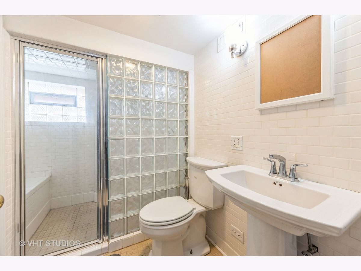
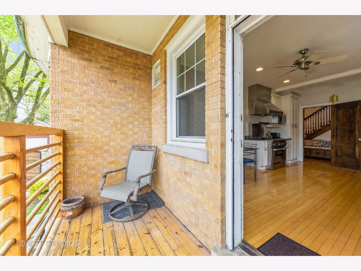
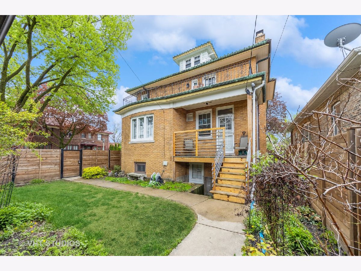
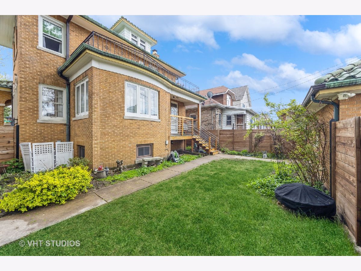
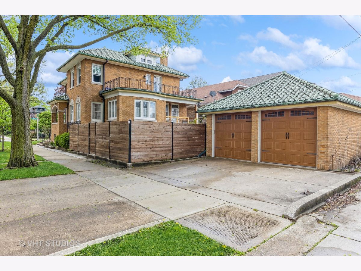
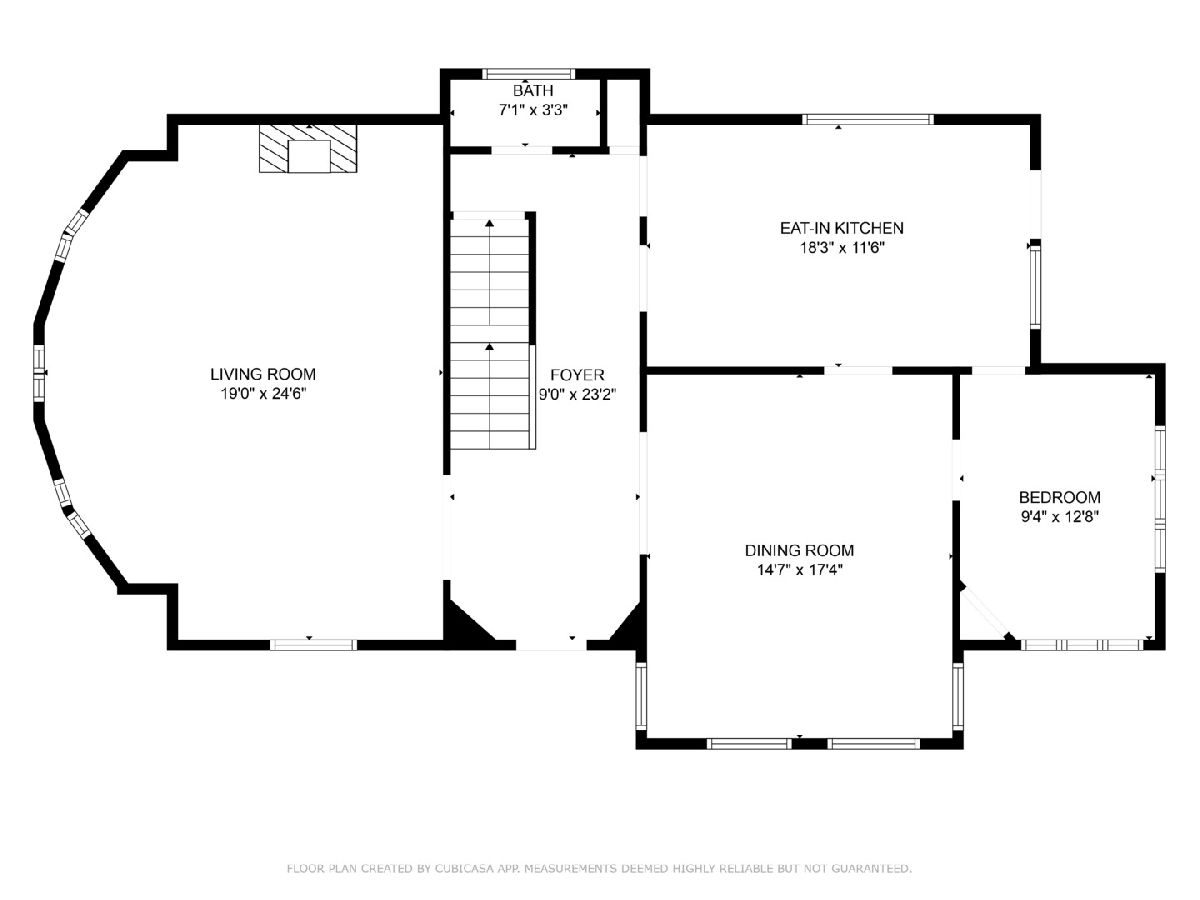
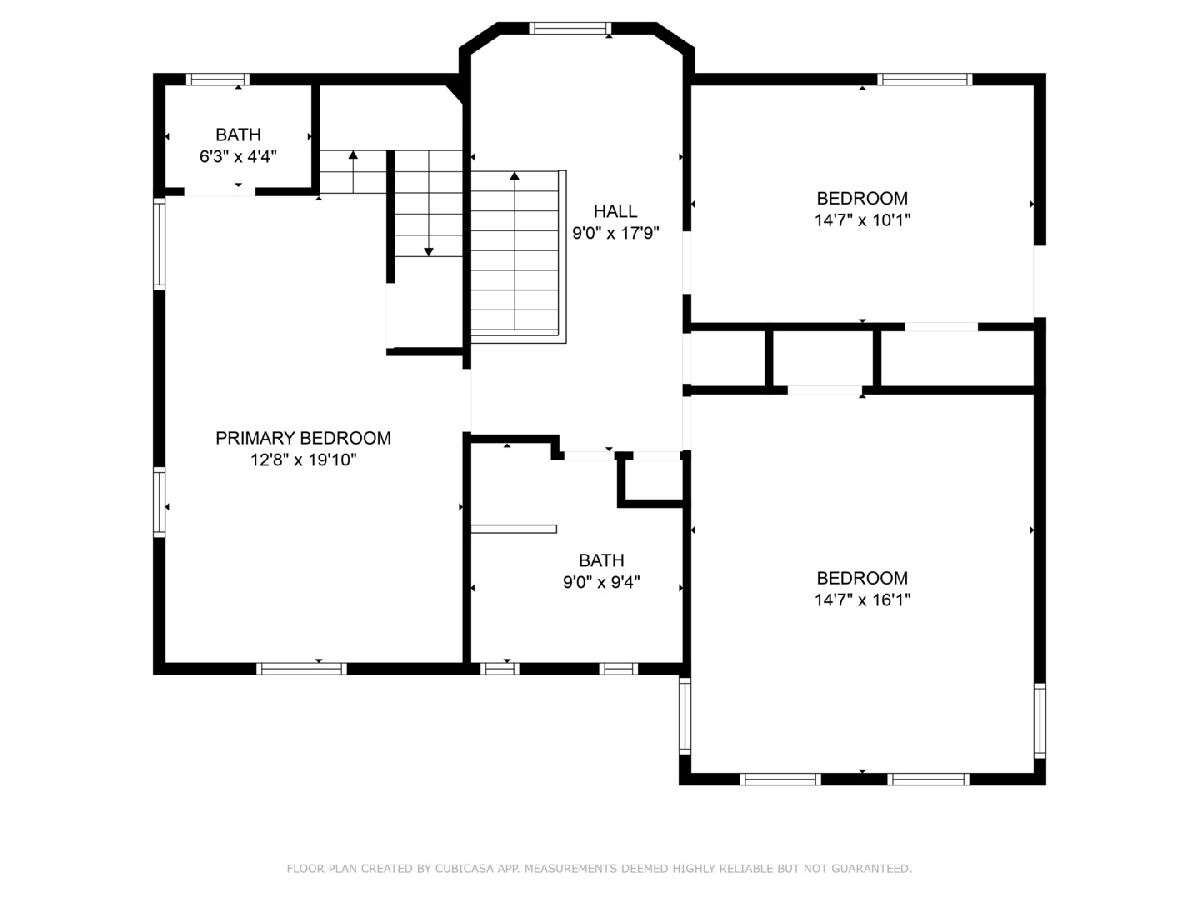
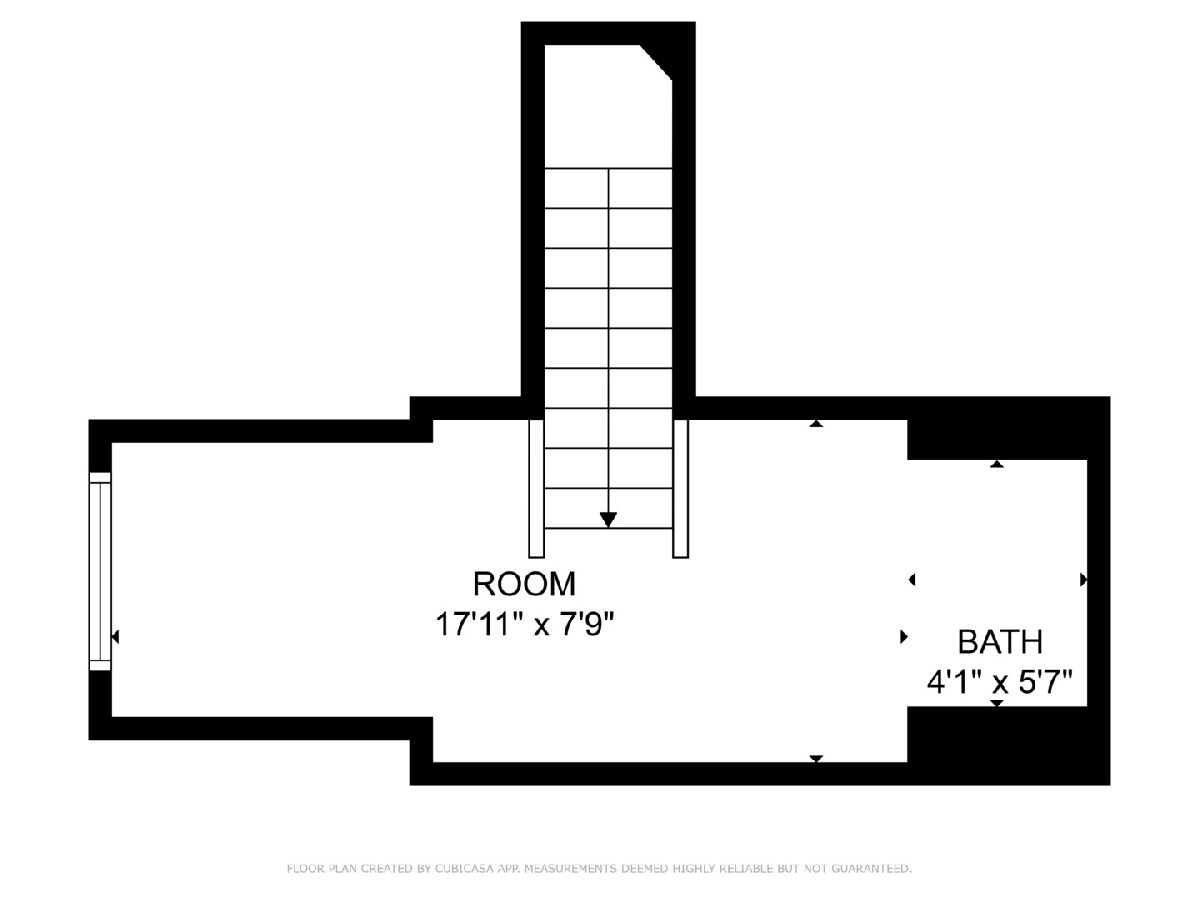
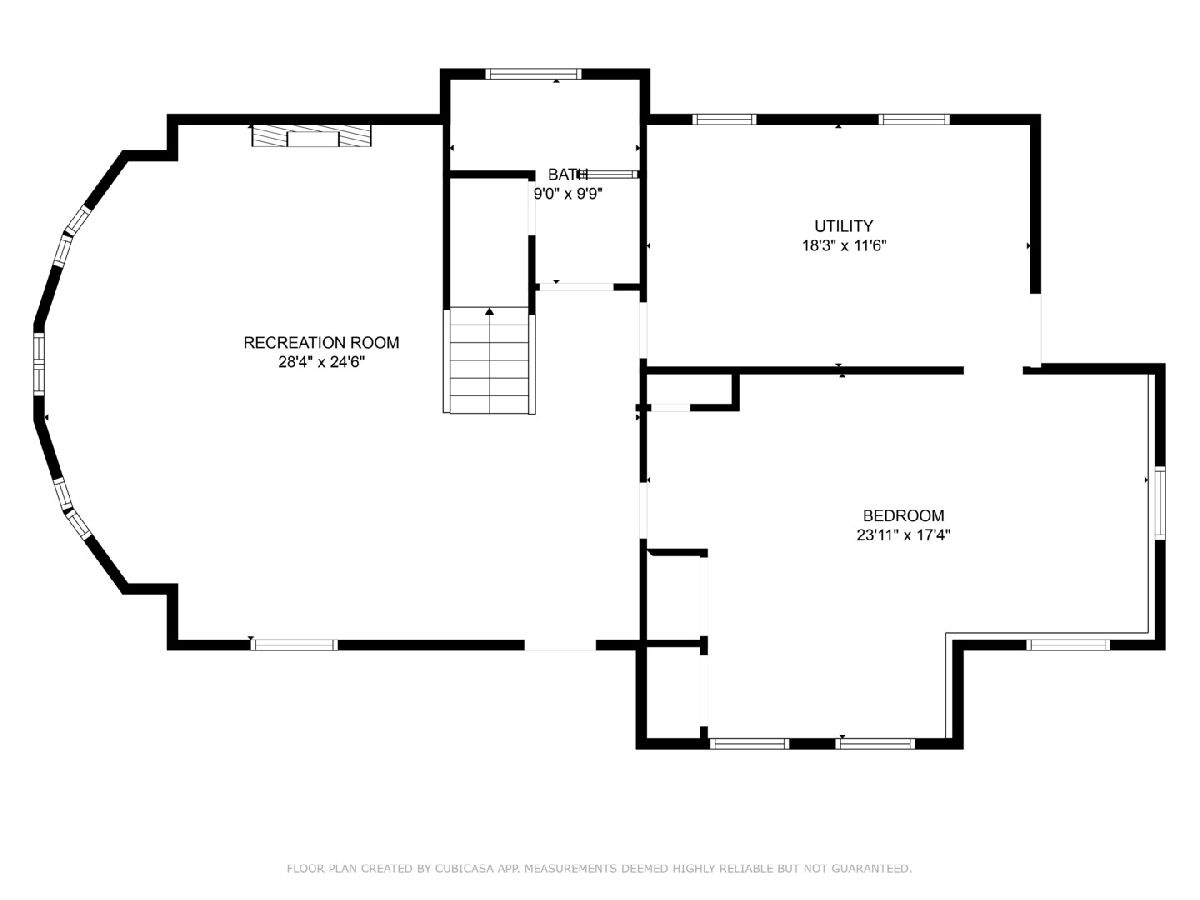
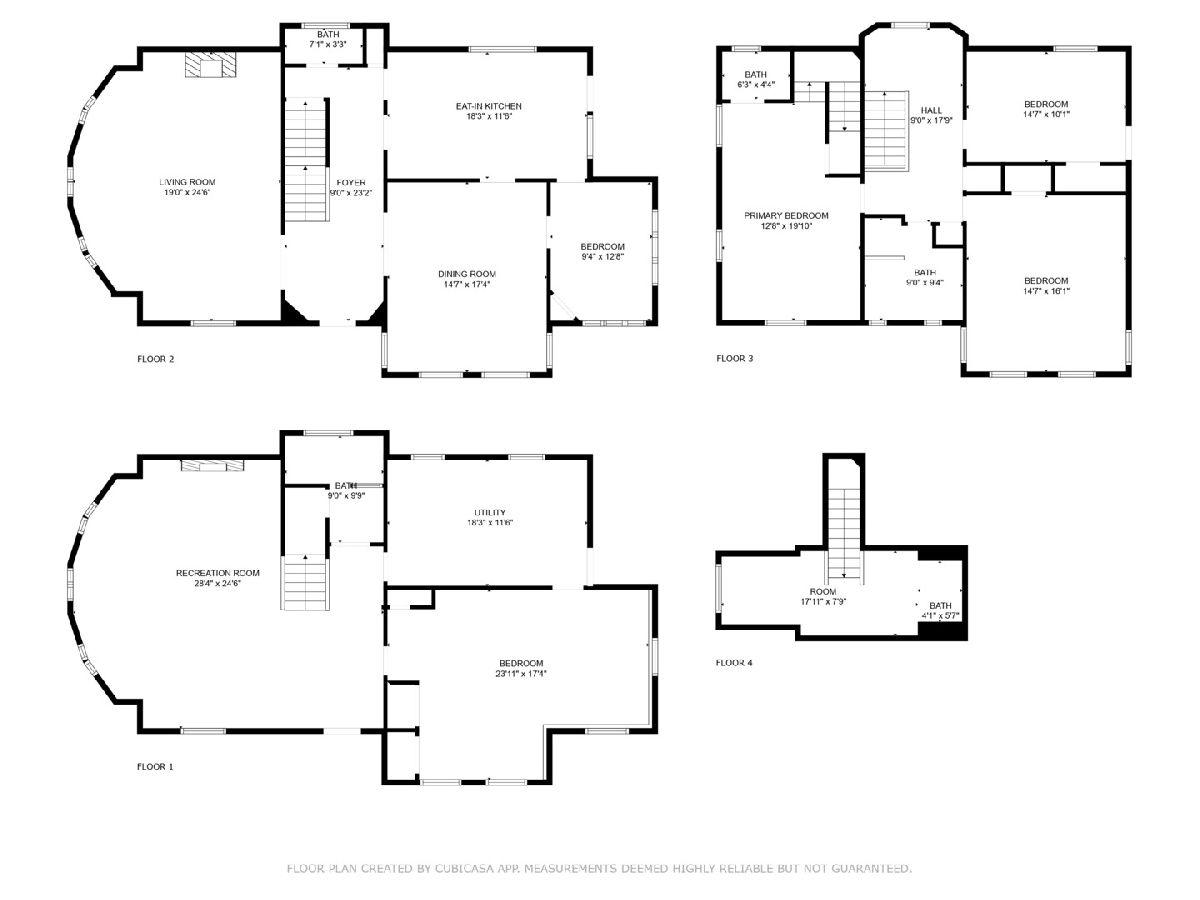
Room Specifics
Total Bedrooms: 4
Bedrooms Above Ground: 3
Bedrooms Below Ground: 1
Dimensions: —
Floor Type: —
Dimensions: —
Floor Type: —
Dimensions: —
Floor Type: —
Full Bathrooms: 4
Bathroom Amenities: Separate Shower,Soaking Tub
Bathroom in Basement: 1
Rooms: —
Basement Description: —
Other Specifics
| 2 | |
| — | |
| — | |
| — | |
| — | |
| 40X126 | |
| Finished | |
| — | |
| — | |
| — | |
| Not in DB | |
| — | |
| — | |
| — | |
| — |
Tax History
| Year | Property Taxes |
|---|---|
| 2016 | $10,571 |
| 2022 | $14,068 |
| 2025 | $20,538 |
Contact Agent
Nearby Similar Homes
Nearby Sold Comparables
Contact Agent
Listing Provided By
Baird & Warner

