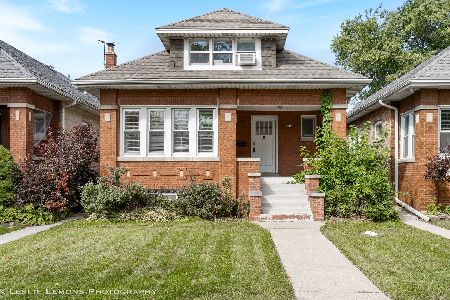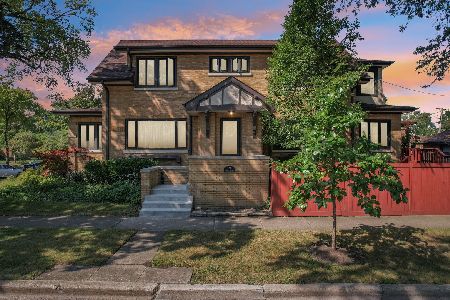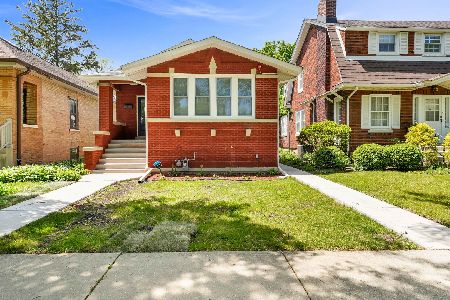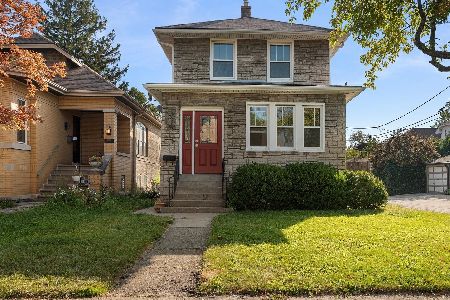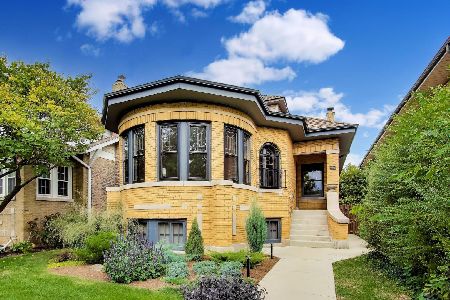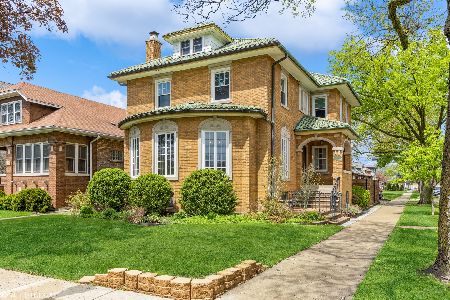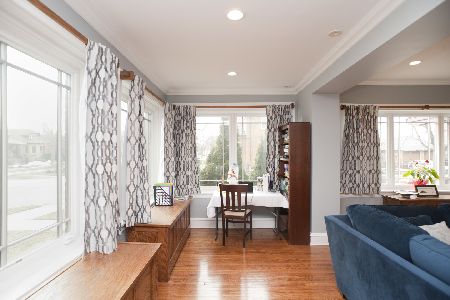130 Le Moyne Parkway, Oak Park, Illinois 60302
$695,000
|
Sold
|
|
| Status: | Closed |
| Sqft: | 3,847 |
| Cost/Sqft: | $178 |
| Beds: | 3 |
| Baths: | 5 |
| Year Built: | 1930 |
| Property Taxes: | $14,068 |
| Days On Market: | 1374 |
| Lot Size: | 0,11 |
Description
Welcome to 130 Le Moyne Pkwy, an elegant blend of historic Oak Park craftsmanship and stunning modern amenities. Located on the corner of LeMoyne and Hayes, this home has striking curb appeal. It features original oak hardwood floors and walnut trim throughout along with an impressive list of upgrades. THE FIRST FLOOR has a massive light-filled living room, which includes a marble fireplace, built-in bookshelves and French windows. Original stained glass doors open into the formal dining room, which leads to a private office perfect for anyone working from home. The stainless kitchen is complete with professional grade cook top, oven and grill. A newly renovated half bath with heated floors and elegant details round out the first floor. As you ascend the grand staircase to the second floor you will be captivated by the enormous stained glass window. The SECOND FLOOR features a newly renovated shared bathroom with rain shower and separate tub. There are two large bedrooms along with a new exterior deck. The primary bedroom with en suite is the highlight of the second floor. Step into the cedar-lined spa of your dreams complete with whirlpool tub and rain shower. The finished BASEMENT adds over 1200 SF of living space, which includes a 4th bedroom, full bathroom, and a huge family room that is a perfect kid zone. This would be a great in-law suite. The backyard features an exquisite built-in fire pit that will make your home the perfect gathering spot. Across the street from a greenway complete with art and benches, this home is Oak Park at its finest. Upgrades include: all new electrical, dual HVAC (2018), water heater (2018), new drain tile & sump pump, 3 fully renovated bathrooms (2020), all new windows including custom French windows with interior screens, new decks on first and second floor, an electric vehicle charging port. garage with dedicated circuits for full workshop and a pollinator garden with two full raspberry bushes.
Property Specifics
| Single Family | |
| — | |
| — | |
| 1930 | |
| — | |
| — | |
| No | |
| 0.11 |
| Cook | |
| — | |
| 0 / Not Applicable | |
| — | |
| — | |
| — | |
| 11321628 | |
| 16051030310000 |
Nearby Schools
| NAME: | DISTRICT: | DISTANCE: | |
|---|---|---|---|
|
Grade School
William Hatch Elementary School |
97 | — | |
|
Middle School
Gwendolyn Brooks Middle School |
97 | Not in DB | |
|
High School
Oak Park & River Forest High Sch |
200 | Not in DB | |
Property History
| DATE: | EVENT: | PRICE: | SOURCE: |
|---|---|---|---|
| 29 Aug, 2016 | Sold | $545,000 | MRED MLS |
| 12 Jul, 2016 | Under contract | $560,000 | MRED MLS |
| 7 Jun, 2016 | Listed for sale | $560,000 | MRED MLS |
| 14 Mar, 2022 | Sold | $695,000 | MRED MLS |
| 11 Feb, 2022 | Under contract | $685,000 | MRED MLS |
| 10 Feb, 2022 | Listed for sale | $685,000 | MRED MLS |
| 16 Jun, 2025 | Sold | $750,000 | MRED MLS |
| 16 May, 2025 | Under contract | $750,000 | MRED MLS |
| 12 May, 2025 | Listed for sale | $750,000 | MRED MLS |
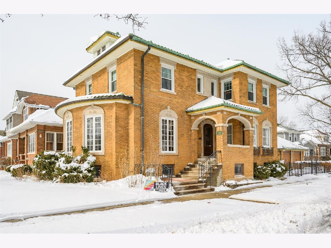
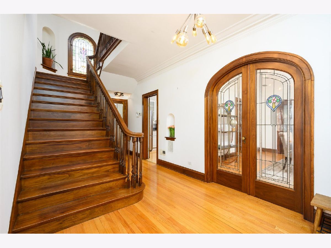
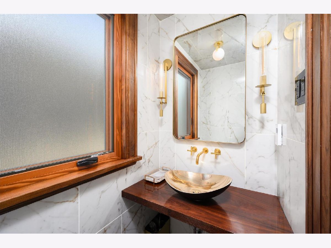
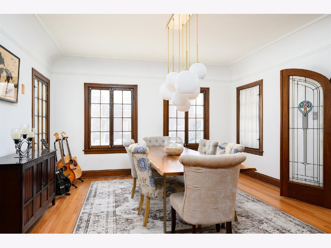
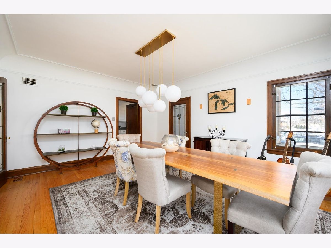
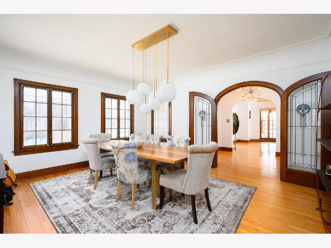
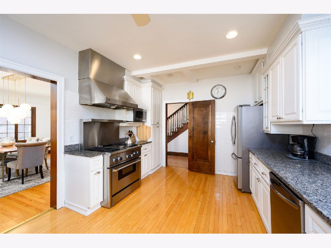
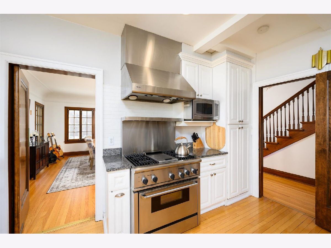
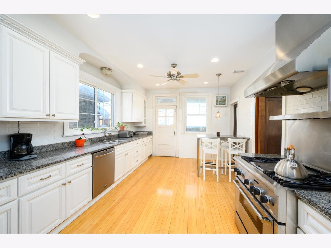
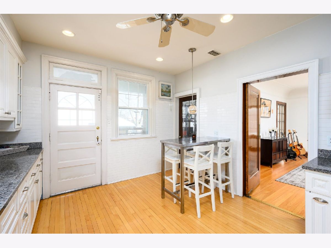
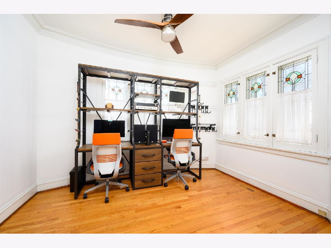
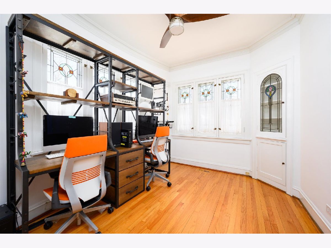
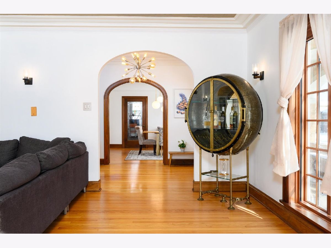
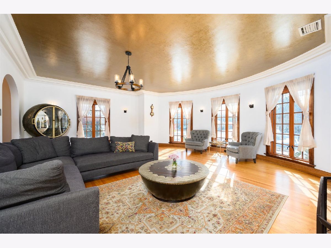
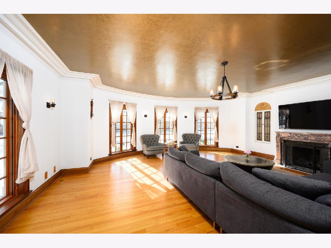
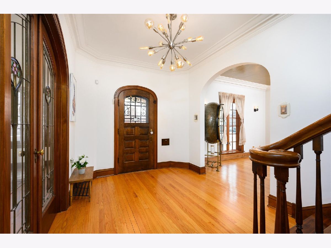
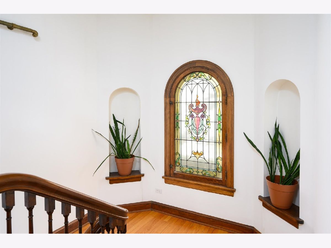
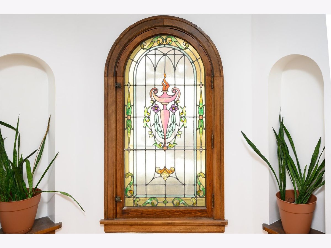
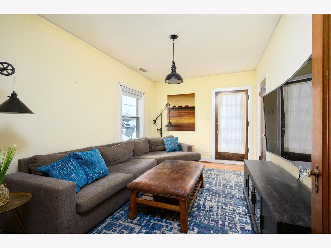
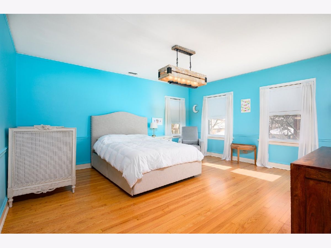
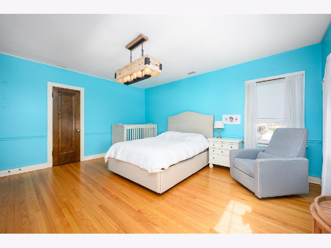
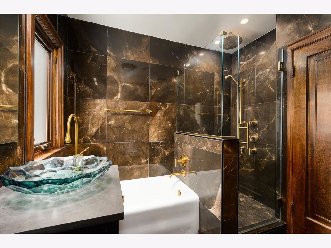
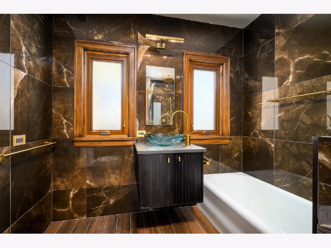
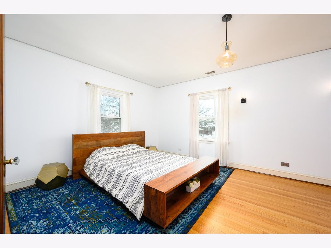
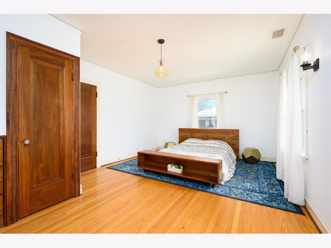
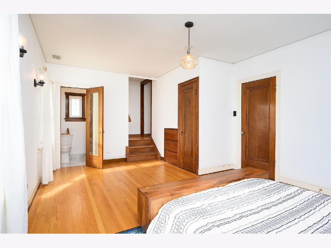
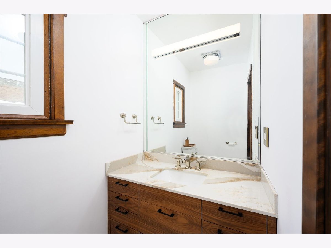
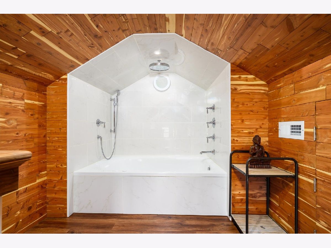
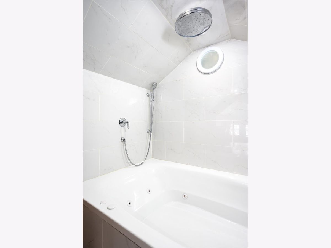
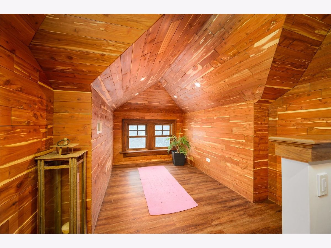
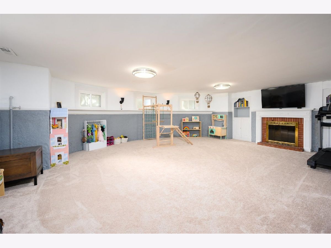
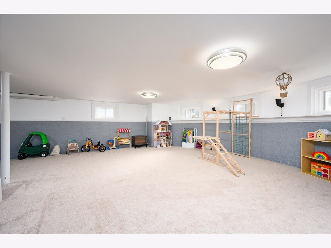
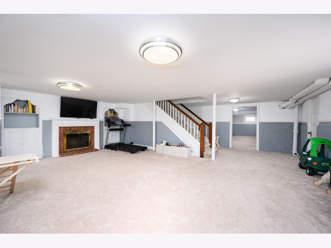
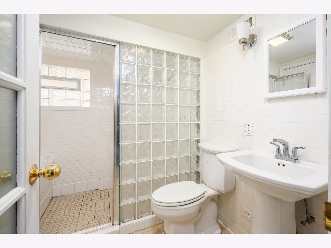
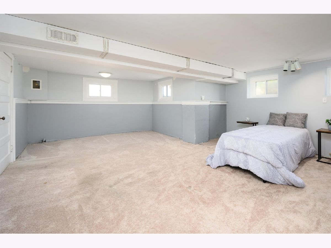
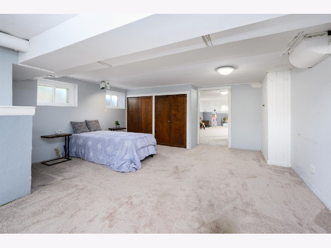
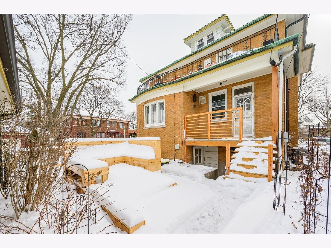
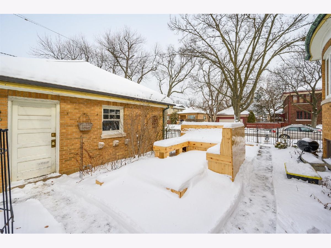
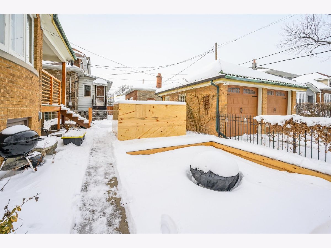
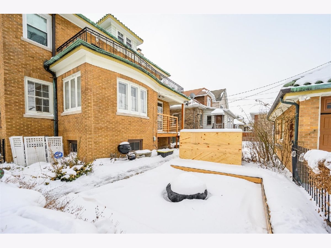
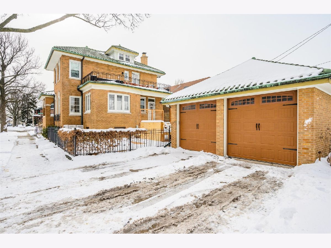
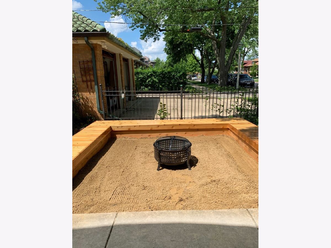
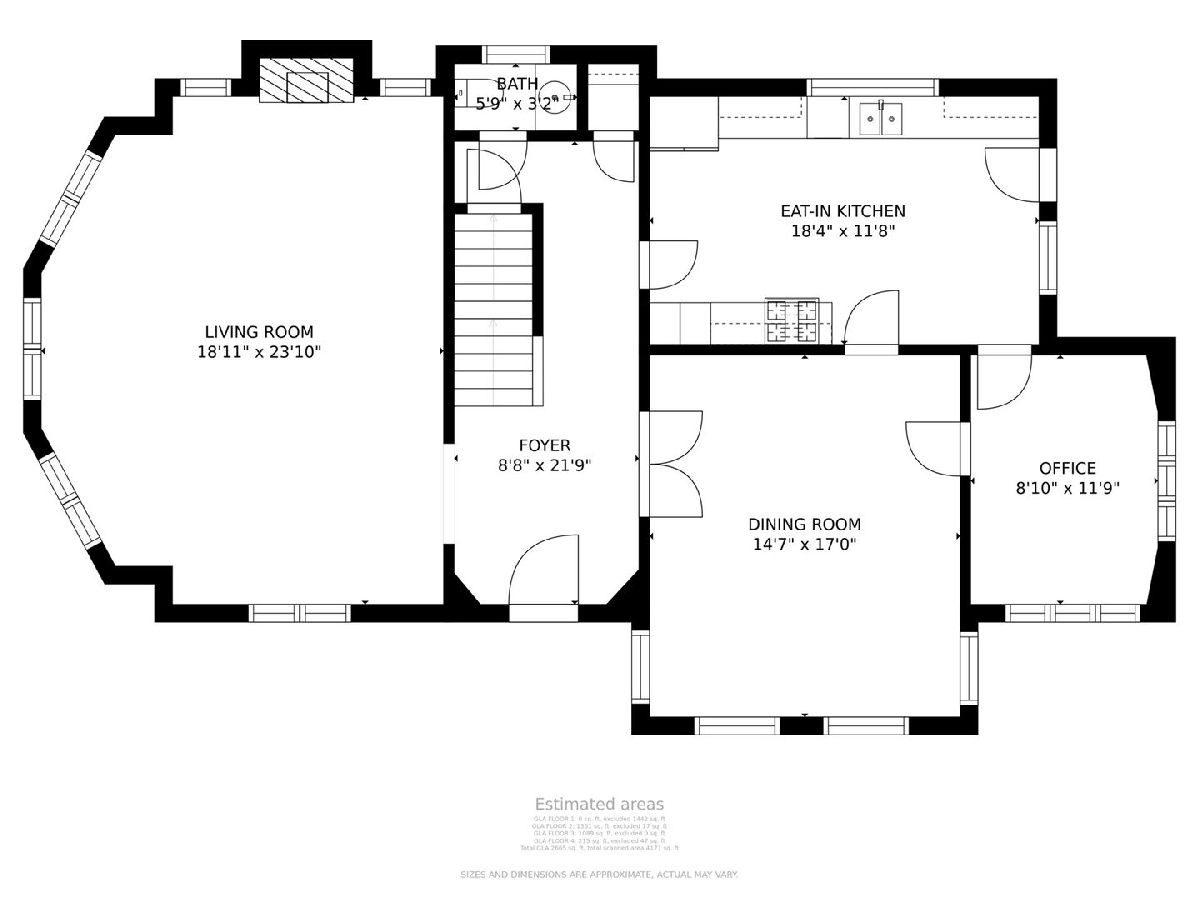
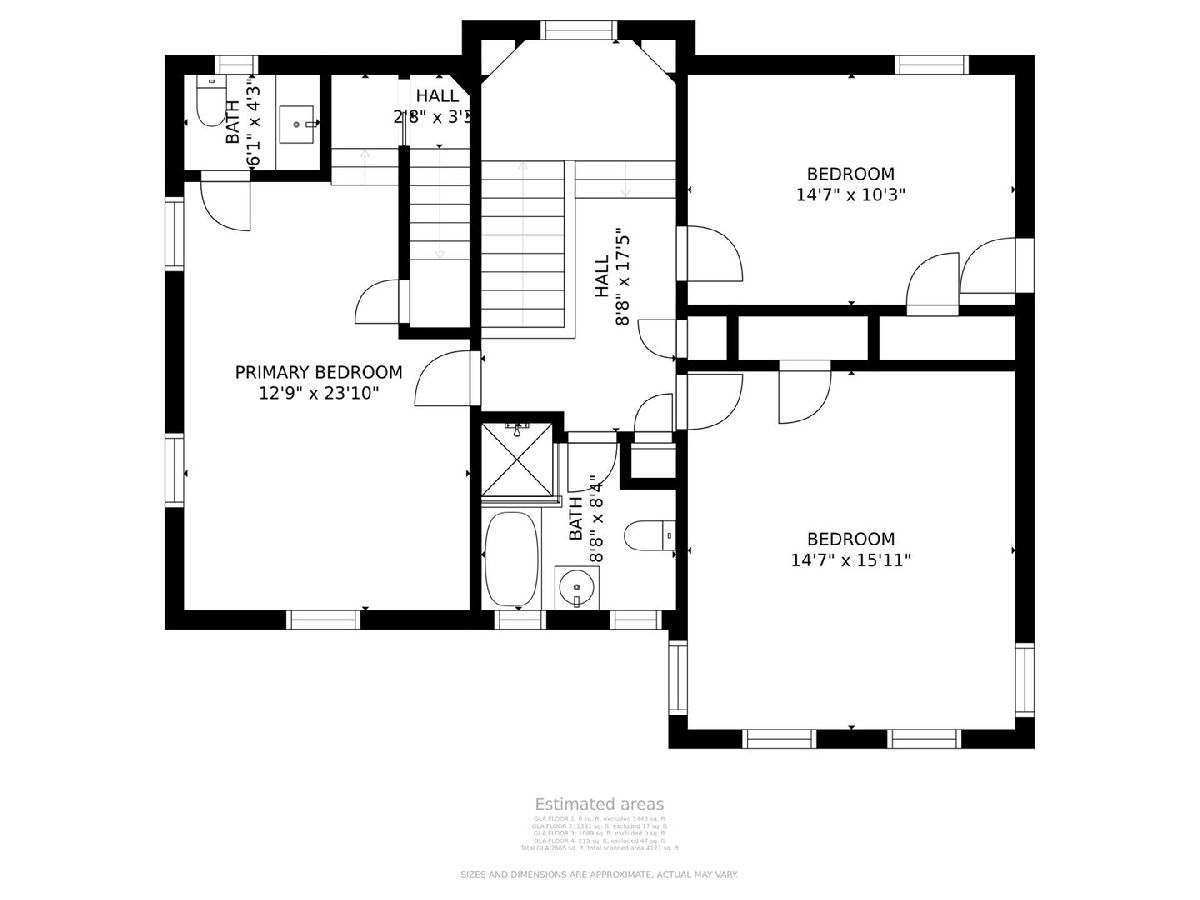
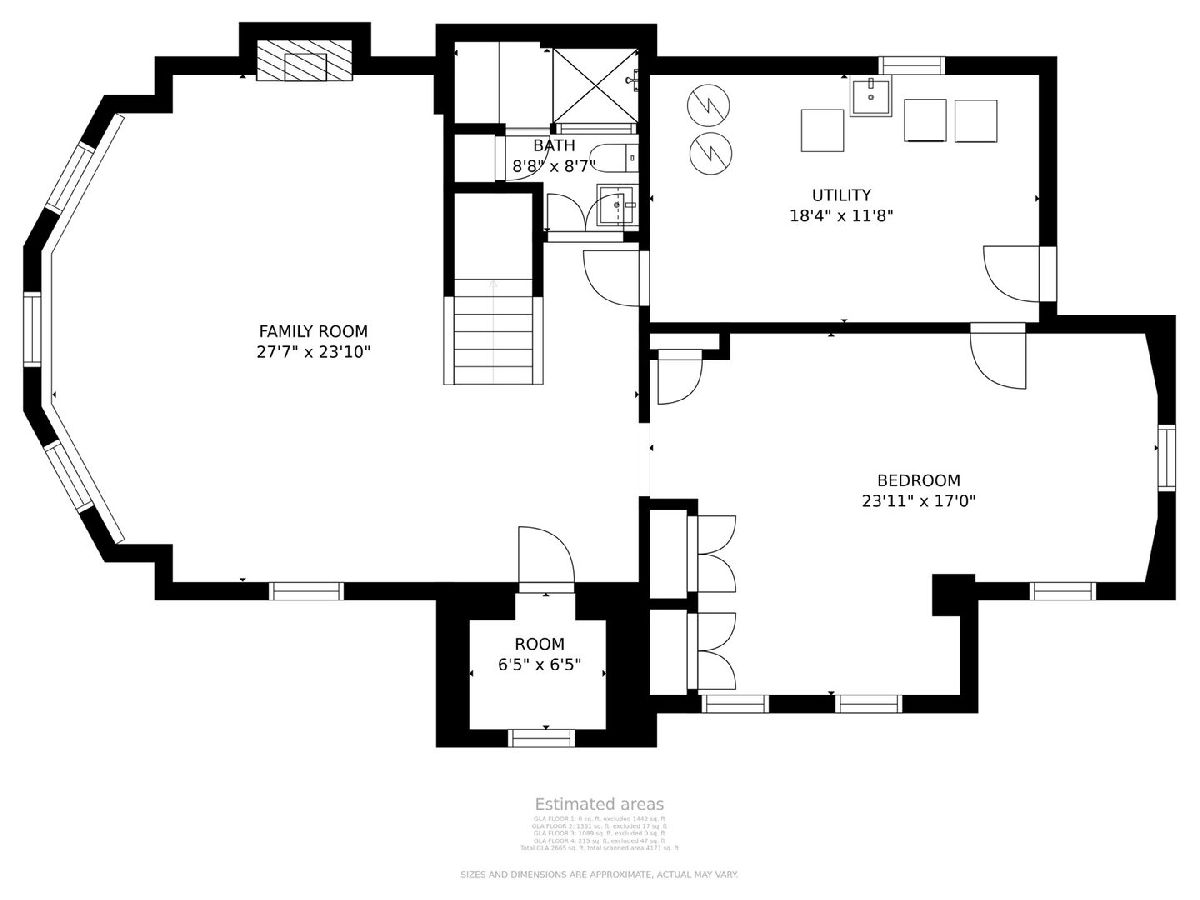
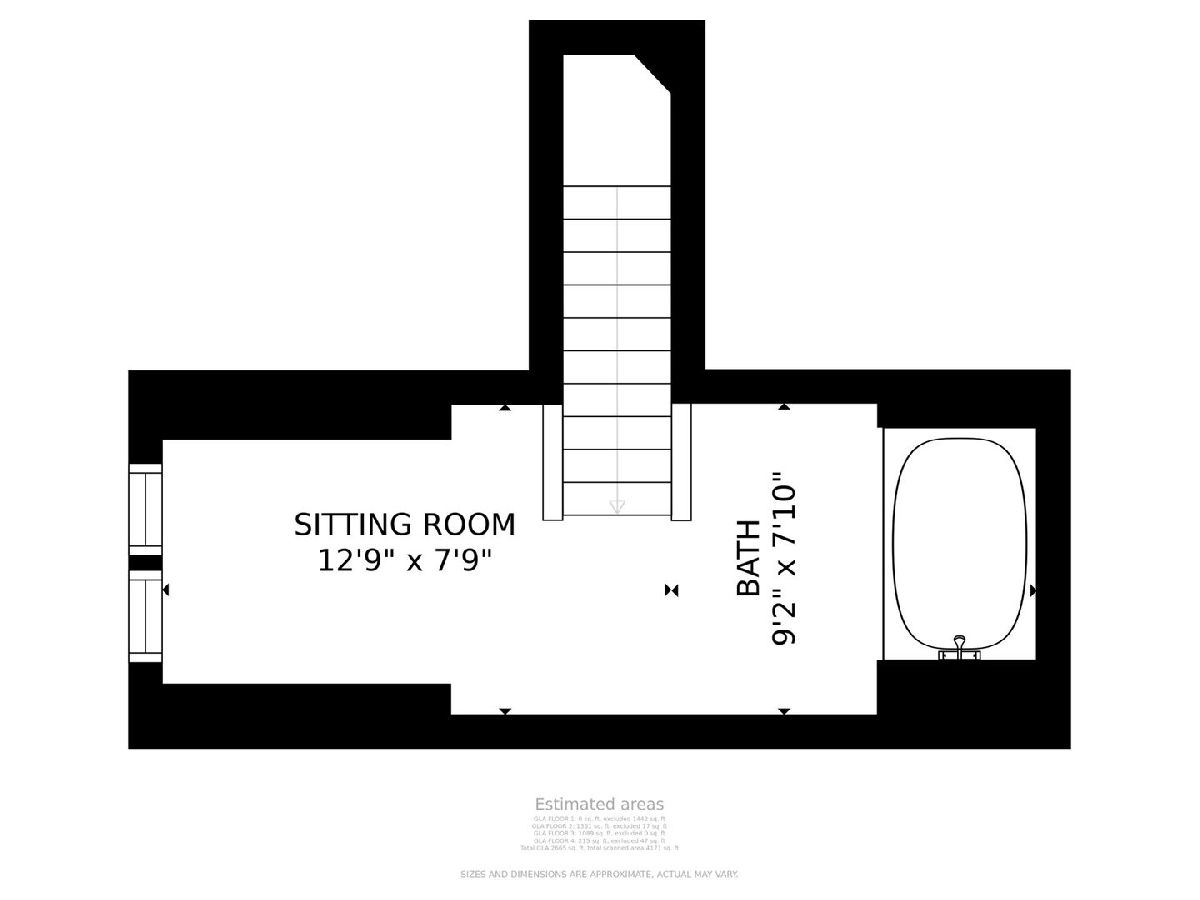
Room Specifics
Total Bedrooms: 4
Bedrooms Above Ground: 3
Bedrooms Below Ground: 1
Dimensions: —
Floor Type: —
Dimensions: —
Floor Type: —
Dimensions: —
Floor Type: —
Full Bathrooms: 5
Bathroom Amenities: Separate Shower,Soaking Tub
Bathroom in Basement: 1
Rooms: —
Basement Description: Finished,Rec/Family Area,Storage Space
Other Specifics
| 2 | |
| — | |
| Concrete | |
| — | |
| — | |
| 40X126 | |
| Finished | |
| — | |
| — | |
| — | |
| Not in DB | |
| — | |
| — | |
| — | |
| — |
Tax History
| Year | Property Taxes |
|---|---|
| 2016 | $10,571 |
| 2022 | $14,068 |
| 2025 | $20,538 |
Contact Agent
Nearby Similar Homes
Nearby Sold Comparables
Contact Agent
Listing Provided By
Compass

