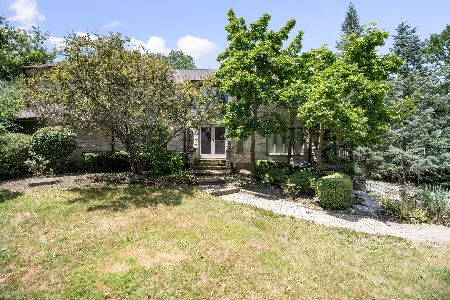116 Oak Ridge Drive, Burr Ridge, Illinois 60527
$1,320,000
|
Sold
|
|
| Status: | Closed |
| Sqft: | 5,245 |
| Cost/Sqft: | $258 |
| Beds: | 4 |
| Baths: | 5 |
| Year Built: | 1989 |
| Property Taxes: | $22,494 |
| Days On Market: | 1738 |
| Lot Size: | 1,00 |
Description
Picture perfect French Provincial built by Provencal Builders. This gem of a house is nestled into the wooded area with perennials giving you a sanctuary of peace, privacy and tranquility. The over one-acre site with meandering creek and outdoor deck with built in grill, hot tub and gazebo area creates the perfect outdoor entertaining space. Inside you will enjoy the recently updated kitchen with over $100,000.00 worth of high-end cabinetry by Wood mode and Brookhaven and Honed granite tops along with high end appliances such as Subzero, Miele and Thermador appliances. What is so special about this home is the southern exposure which allows natural light to flow into the home throughout the day with the aid of several skylights and floor to ceiling windows. There are so many flex rooms to create all kinds of opportunities and get away spaces. The lower-level walkout is like its own oasis in and of itself. Oversized TV/ Family room area, wet bar with seating for 8-10 people comfortably, exercise room, billiard room, option for bedroom, lower-level office, potential secondary kitchen, hobby room and tons of storage. The garage is one you can be proud of with epoxy flooring, heated and many built-in storage areas it feels like you are in interior living space. Add few other little goodies like built in safe, Control 4 stereo system, security system, sprinkler system and much more....... Come see for yourself!!!
Property Specifics
| Single Family | |
| — | |
| — | |
| 1989 | |
| Walkout | |
| — | |
| No | |
| 1 |
| Du Page | |
| — | |
| — / Not Applicable | |
| None | |
| Lake Michigan | |
| Public Sewer | |
| 11070111 | |
| 1001306006 |
Nearby Schools
| NAME: | DISTRICT: | DISTANCE: | |
|---|---|---|---|
|
Grade School
Anne M Jeans Elementary School |
180 | — | |
|
Middle School
Burr Ridge Middle School |
180 | Not in DB | |
|
High School
Hinsdale South High School |
86 | Not in DB | |
Property History
| DATE: | EVENT: | PRICE: | SOURCE: |
|---|---|---|---|
| 9 Jul, 2021 | Sold | $1,320,000 | MRED MLS |
| 2 May, 2021 | Under contract | $1,355,000 | MRED MLS |
| 29 Apr, 2021 | Listed for sale | $1,355,000 | MRED MLS |




















































Room Specifics
Total Bedrooms: 4
Bedrooms Above Ground: 4
Bedrooms Below Ground: 0
Dimensions: —
Floor Type: Carpet
Dimensions: —
Floor Type: Carpet
Dimensions: —
Floor Type: Carpet
Full Bathrooms: 5
Bathroom Amenities: Whirlpool,Separate Shower,Double Sink
Bathroom in Basement: 1
Rooms: Eating Area,Office,Loft,Bonus Room,Recreation Room,Exercise Room,Family Room,Foyer
Basement Description: Finished
Other Specifics
| 3 | |
| — | |
| Brick | |
| — | |
| — | |
| 57935 | |
| — | |
| Full | |
| Vaulted/Cathedral Ceilings, Skylight(s), Bar-Wet | |
| Double Oven, Microwave, Dishwasher, Refrigerator, High End Refrigerator, Freezer, Washer, Dryer, Disposal, Cooktop, Built-In Oven, Range Hood, Gas Cooktop | |
| Not in DB | |
| — | |
| — | |
| — | |
| Double Sided |
Tax History
| Year | Property Taxes |
|---|---|
| 2021 | $22,494 |
Contact Agent
Nearby Similar Homes
Nearby Sold Comparables
Contact Agent
Listing Provided By
Romanelli & Associates









