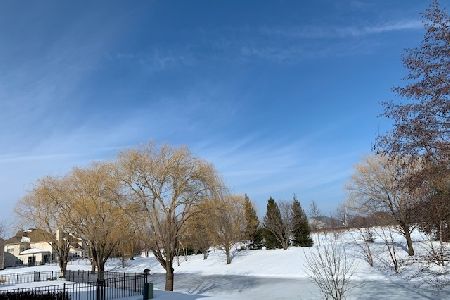1240 Commons Drive, Aurora, Illinois 60504
$385,000
|
Sold
|
|
| Status: | Closed |
| Sqft: | 3,276 |
| Cost/Sqft: | $122 |
| Beds: | 4 |
| Baths: | 3 |
| Year Built: | 2006 |
| Property Taxes: | $12,425 |
| Days On Market: | 5716 |
| Lot Size: | 0,00 |
Description
KINGS COURT CUSTOM BUILT HEARTHSTONE MODEL! UPGRADED GOURMET KITCHEN WITH GRANITE COUNTERS, CENTER ISLAND,STAINLESS APP. & CUST. 42' CABINETS! LG FAMILY RM WITH 12' CEILINGS, STONE FIREPLACE AND POND VIEWS. LUXURY MASTER SUITE W/TRAY CEILING,LG WIC,MSTR BATH W/DBL SINKS, SEPARATE SHOWER & SOAKING TUB. FULL BASEMENT WITH ROUGHED IN PLUMBING! CUST. PAVED PATIO. 3 CAR GARAGE & LG FENCED YARD! MUST SEE! DIST. 204 SCHOOLS
Property Specifics
| Single Family | |
| — | |
| — | |
| 2006 | |
| Full | |
| HEARTHS-C | |
| Yes | |
| 0 |
| Du Page | |
| Stonehaven | |
| 350 / Annual | |
| Insurance,Other | |
| Public | |
| Public Sewer, Sewer-Storm | |
| 07553419 | |
| 0733207027 |
Nearby Schools
| NAME: | DISTRICT: | DISTANCE: | |
|---|---|---|---|
|
Grade School
Owen Elementary School |
204 | — | |
|
Middle School
Still Middle School |
204 | Not in DB | |
|
High School
Metea Valley High School |
204 | Not in DB | |
Property History
| DATE: | EVENT: | PRICE: | SOURCE: |
|---|---|---|---|
| 3 Sep, 2010 | Sold | $385,000 | MRED MLS |
| 7 Aug, 2010 | Under contract | $399,900 | MRED MLS |
| — | Last price change | $429,900 | MRED MLS |
| 11 Jun, 2010 | Listed for sale | $479,900 | MRED MLS |
| 31 Aug, 2018 | Sold | $470,000 | MRED MLS |
| 19 Jul, 2018 | Under contract | $479,900 | MRED MLS |
| 28 Jun, 2018 | Listed for sale | $479,900 | MRED MLS |
Room Specifics
Total Bedrooms: 4
Bedrooms Above Ground: 4
Bedrooms Below Ground: 0
Dimensions: —
Floor Type: Carpet
Dimensions: —
Floor Type: Carpet
Dimensions: —
Floor Type: Carpet
Full Bathrooms: 3
Bathroom Amenities: Whirlpool,Separate Shower,Double Sink
Bathroom in Basement: 0
Rooms: Den,Gallery,Loft,Office,Utility Room-1st Floor
Basement Description: —
Other Specifics
| 3 | |
| Concrete Perimeter | |
| Concrete | |
| Patio | |
| Corner Lot,Fenced Yard,Landscaped,Pond(s) | |
| 125X81 | |
| — | |
| Full | |
| Vaulted/Cathedral Ceilings | |
| Double Oven, Range, Microwave, Dishwasher, Disposal | |
| Not in DB | |
| Sidewalks, Street Lights, Street Paved | |
| — | |
| — | |
| Attached Fireplace Doors/Screen, Gas Log, Gas Starter |
Tax History
| Year | Property Taxes |
|---|---|
| 2010 | $12,425 |
| 2018 | $13,567 |
Contact Agent
Nearby Similar Homes
Nearby Sold Comparables
Contact Agent
Listing Provided By
RE/MAX of Naperville








