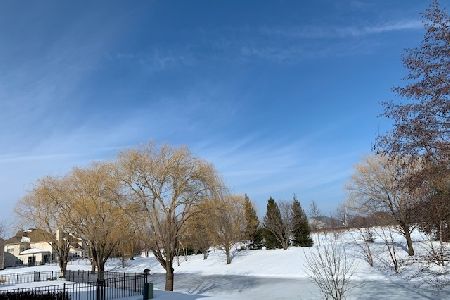1230 Commons Drive, Aurora, Illinois 60504
$390,000
|
Sold
|
|
| Status: | Closed |
| Sqft: | 3,360 |
| Cost/Sqft: | $118 |
| Beds: | 4 |
| Baths: | 4 |
| Year Built: | 2004 |
| Property Taxes: | $14,080 |
| Days On Market: | 2801 |
| Lot Size: | 0,21 |
Description
BUILDER'S MODEL HOME IN STONEHAVEN SUBDIVISION! ARCHITECTURALLY DESIGNED WITH VAULTED CEILINGS, ALL HARDWOOD FLOORINGS ON MAIN FLOORS, SPACIOUS KITCHEN WITH ISLAND SETTING. OPEN AND BRIGHT LAY OUT, SPACIOUS BEDROOMS ALL IN 2ND LEVEL WALK IN CLOSETS. 3RD GAR IS TANDEM, NICE BACKYARD WITH BEAUTIFUL SCENERY OF NATURE OF WOODED TREES, PONDS, OPEN TERRAIN.
Property Specifics
| Single Family | |
| — | |
| — | |
| 2004 | |
| — | |
| — | |
| No | |
| 0.21 |
| Du Page | |
| Stonehaven | |
| 46 / Monthly | |
| — | |
| — | |
| — | |
| 09973299 | |
| 0733207026 |
Nearby Schools
| NAME: | DISTRICT: | DISTANCE: | |
|---|---|---|---|
|
Grade School
Owen Elementary School |
204 | — | |
|
Middle School
Still Middle School |
204 | Not in DB | |
|
High School
Metea Valley High School |
204 | Not in DB | |
Property History
| DATE: | EVENT: | PRICE: | SOURCE: |
|---|---|---|---|
| 16 Jul, 2018 | Sold | $390,000 | MRED MLS |
| 8 Jun, 2018 | Under contract | $394,900 | MRED MLS |
| 4 Jun, 2018 | Listed for sale | $394,900 | MRED MLS |
Room Specifics
Total Bedrooms: 4
Bedrooms Above Ground: 4
Bedrooms Below Ground: 0
Dimensions: —
Floor Type: —
Dimensions: —
Floor Type: —
Dimensions: —
Floor Type: —
Full Bathrooms: 4
Bathroom Amenities: —
Bathroom in Basement: 0
Rooms: —
Basement Description: Unfinished
Other Specifics
| 3 | |
| — | |
| — | |
| — | |
| — | |
| 125X72 | |
| — | |
| — | |
| — | |
| — | |
| Not in DB | |
| — | |
| — | |
| — | |
| — |
Tax History
| Year | Property Taxes |
|---|---|
| 2018 | $14,080 |
Contact Agent
Nearby Similar Homes
Nearby Sold Comparables
Contact Agent
Listing Provided By
RE/MAX Masters








