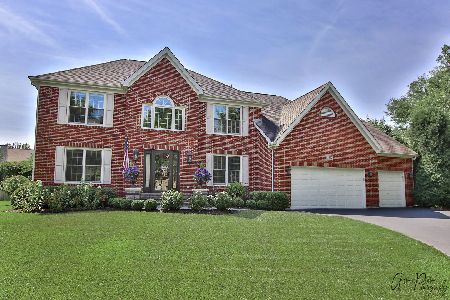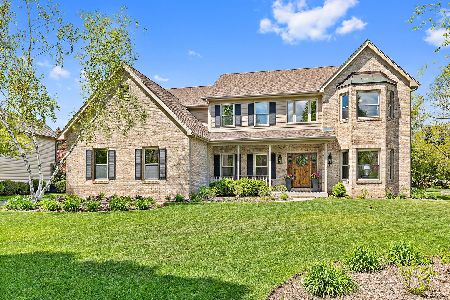1220 Williamsburg Lane, Crystal Lake, Illinois 60014
$583,000
|
Sold
|
|
| Status: | Closed |
| Sqft: | 3,140 |
| Cost/Sqft: | $183 |
| Beds: | 4 |
| Baths: | 3 |
| Year Built: | 1997 |
| Property Taxes: | $12,168 |
| Days On Market: | 1295 |
| Lot Size: | 0,39 |
Description
Fantastic Brick Front 4 Bedroom + Loft Home with backyard paradise in sought after Hunters Ridge. Relax and enjoy your Fenced Yard offering an In-ground Saltwater Heated Pool with year round retractable Auto cover and newer liner and Stamped Concrete Patio. Brick paver walkway and Professional Landscaping make for the perfect curb appeal. An Extra Deep 3 Car Attached Garage, Sprinkler System, leaf guards, and security system are just some of the great features you'll find here! The Dream Kitchen is highlighted by a Subzero freezer and fridge, Viking range hood, Massive Center Island with Butcher Block Counters, Custom Italian Tile, and hidden dishwasher. You'll love the Sound System throughout this home. Sunken family room with Bamboo Flooring, Fireplace with gas logs, and balcony from loft above. Wrought iron spindles, crown molding, and chair rail add decorative details to impress. First floor also offers a spacious Home Office. Escape to the Master Suite featuring Tray Ceiling, Hardwood Flooring, a Bay Window, Walk-in Closet, and Speakers. Master bath offers a double vanity, large shower, and built-in linen closet. Partially Finished Basement offers tons of extra space to expand! Easy access to Randall Rd and tons of shopping and dining options. Close to schools and parks.
Property Specifics
| Single Family | |
| — | |
| — | |
| 1997 | |
| — | |
| BRIARWOOD III | |
| No | |
| 0.39 |
| Mc Henry | |
| Hunters Ridge | |
| 275 / Annual | |
| — | |
| — | |
| — | |
| 11449051 | |
| 1824128026 |
Nearby Schools
| NAME: | DISTRICT: | DISTANCE: | |
|---|---|---|---|
|
Grade School
Glacier Ridge Elementary School |
47 | — | |
|
Middle School
Lundahl Middle School |
47 | Not in DB | |
|
High School
Crystal Lake South High School |
155 | Not in DB | |
Property History
| DATE: | EVENT: | PRICE: | SOURCE: |
|---|---|---|---|
| 30 Aug, 2013 | Sold | $425,000 | MRED MLS |
| 16 Jul, 2013 | Under contract | $449,000 | MRED MLS |
| — | Last price change | $479,500 | MRED MLS |
| 2 Jun, 2013 | Listed for sale | $479,500 | MRED MLS |
| 8 Aug, 2022 | Sold | $583,000 | MRED MLS |
| 8 Jul, 2022 | Under contract | $575,000 | MRED MLS |
| 5 Jul, 2022 | Listed for sale | $575,000 | MRED MLS |
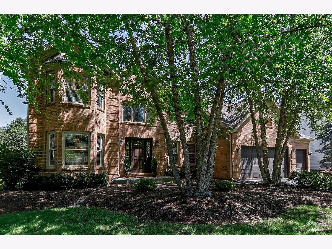
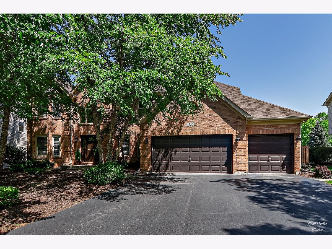
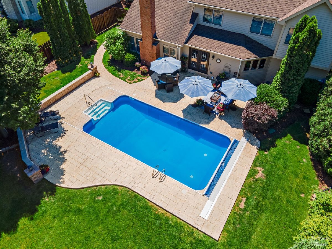
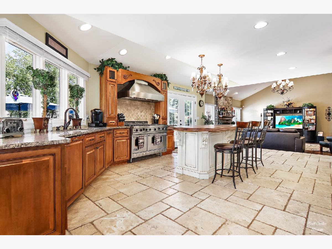
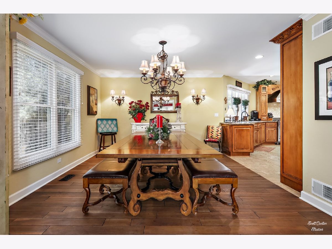
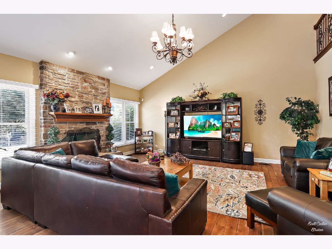
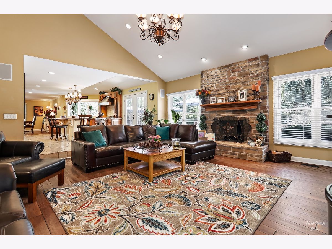
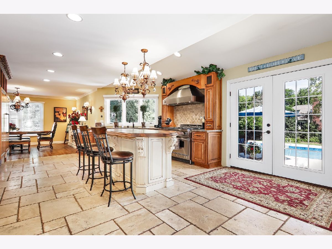
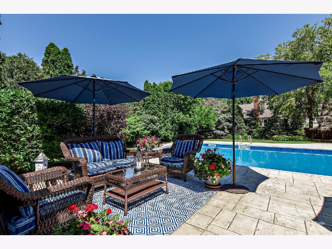
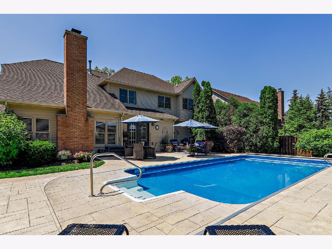
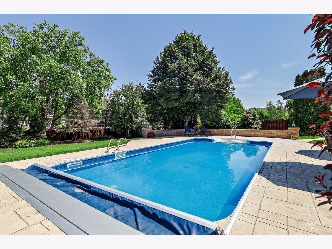
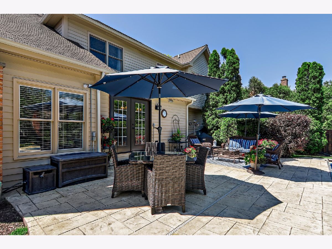
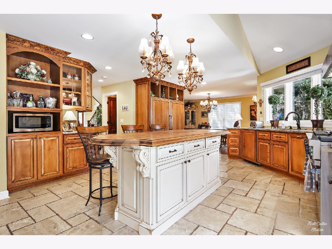
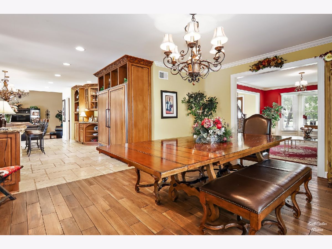
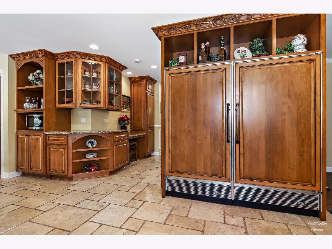
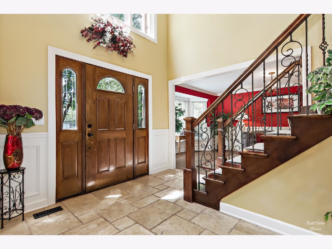
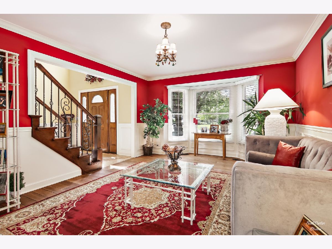
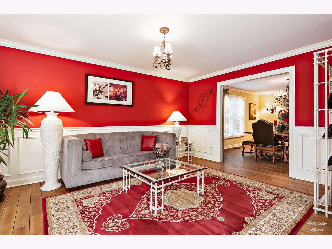
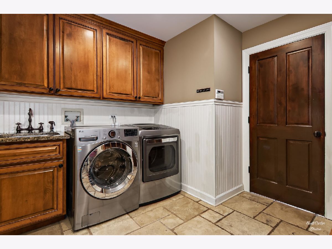
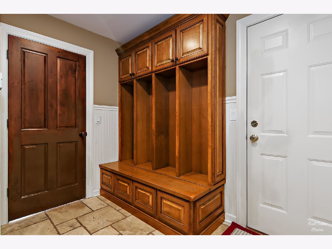
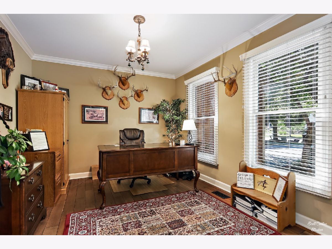
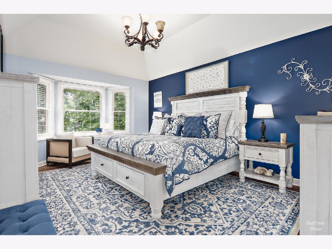
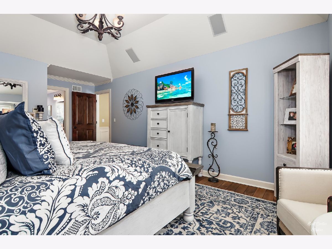
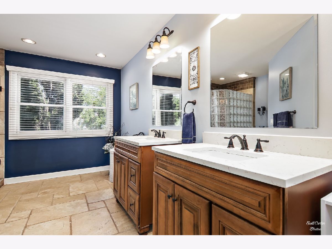
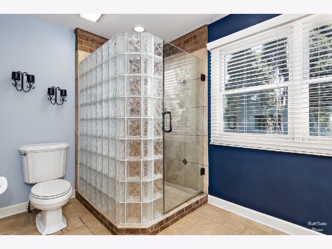
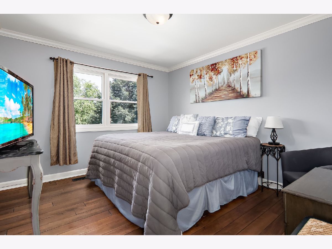
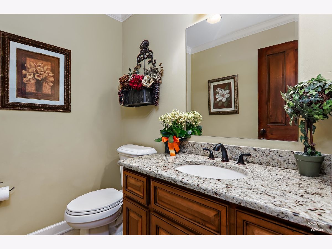
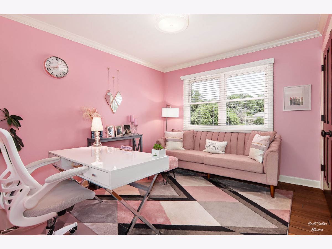
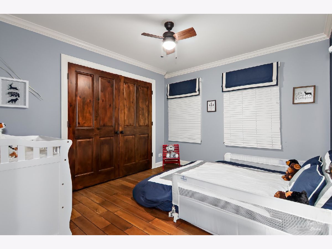
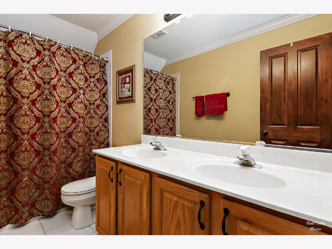
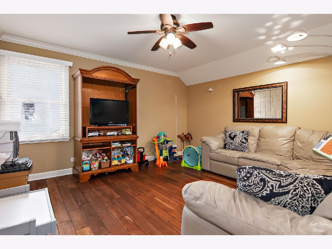
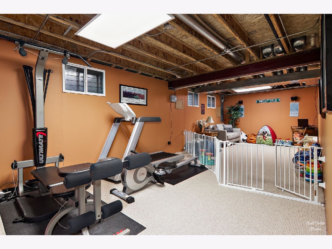
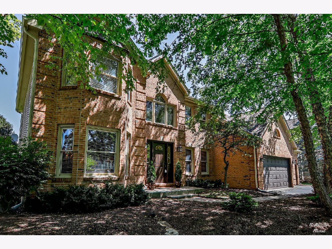
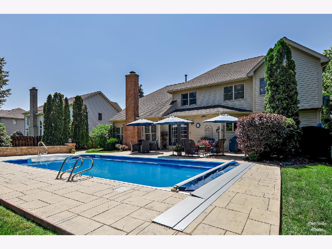
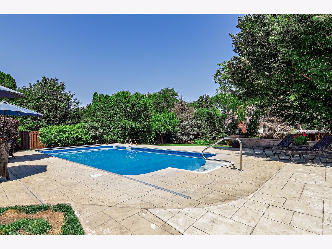
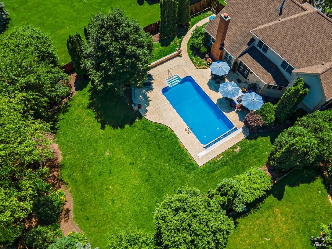
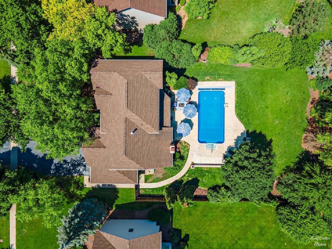
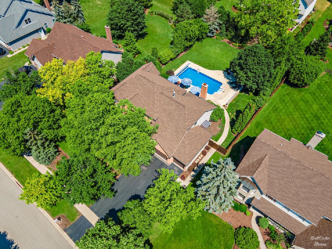
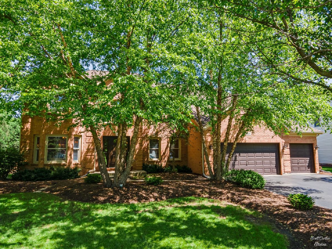
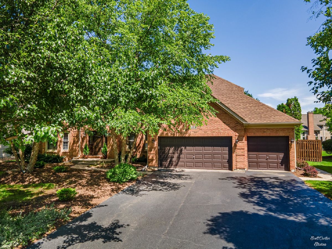
Room Specifics
Total Bedrooms: 4
Bedrooms Above Ground: 4
Bedrooms Below Ground: 0
Dimensions: —
Floor Type: —
Dimensions: —
Floor Type: —
Dimensions: —
Floor Type: —
Full Bathrooms: 3
Bathroom Amenities: Separate Shower,Double Sink
Bathroom in Basement: 0
Rooms: —
Basement Description: Partially Finished
Other Specifics
| 3 | |
| — | |
| Asphalt | |
| — | |
| — | |
| 194X157X47X249 | |
| Full | |
| — | |
| — | |
| — | |
| Not in DB | |
| — | |
| — | |
| — | |
| — |
Tax History
| Year | Property Taxes |
|---|---|
| 2013 | $10,400 |
| 2022 | $12,168 |
Contact Agent
Nearby Similar Homes
Nearby Sold Comparables
Contact Agent
Listing Provided By
Keller Williams Success Realty







