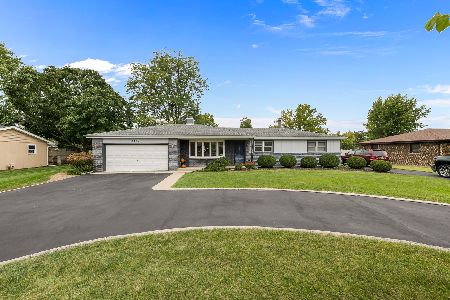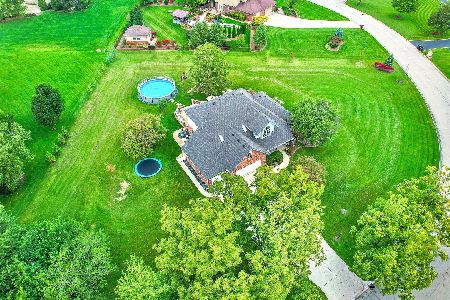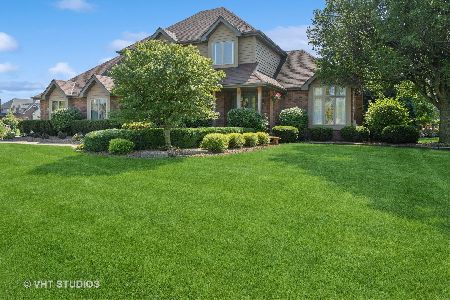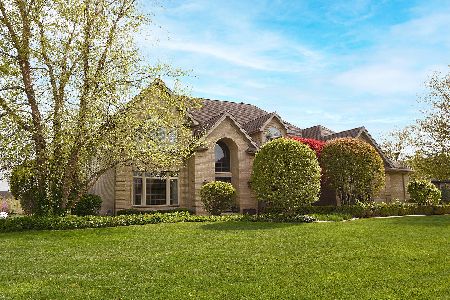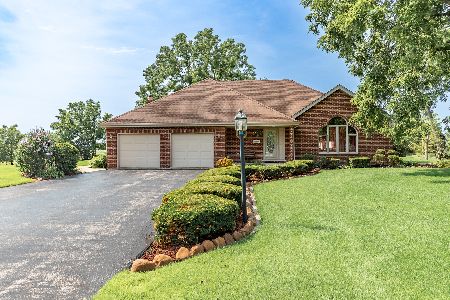12206 Cashlenan Lane, New Lenox, Illinois 60451
$459,900
|
Sold
|
|
| Status: | Closed |
| Sqft: | 2,650 |
| Cost/Sqft: | $174 |
| Beds: | 5 |
| Baths: | 3 |
| Year Built: | 1997 |
| Property Taxes: | $9,365 |
| Days On Market: | 1537 |
| Lot Size: | 0,93 |
Description
You must see this beautiful home in unincorporated New Lenox with LOW taxes in the coveted Frankfort 157c school district! Situated on a sprawling acre lot with mature trees, you'll find 5 beds, 2.5 baths and 3 car garage in an extremely private and quiet neighborhood. Step past the covered front porch into the welcoming foyer leading to the huge, bright family room with 13 foot ceilings, Heat n' Glo see through fireplace and incredible view into the backyard. Follow the gleaming hardwood floors into the large eat in kitchen area with easy access to the backyard. The kitchen is equipped with a large island, hickory cabinets, granite counters, R/O drinking water system and convenient gas cooktop. The main level master bedroom has a beautiful tray ceiling, large walk in closet, adjoining bathroom sink with built in vanity and separate shower and whirlpool tub. Upstairs you'll discover 4 bedrooms, one with an additional walk in closet. The basement is partially finished and awaiting your personal touch. There is a multi-purpose room for potential use as an office or home theater, as well as space for exercise, entertaining, or anything else you can dream up. Lots of storage down there as well. As you venture to the backyard you can enjoy the large privacy walled patio for entertaining, sunbathing and BBQing while you watch the incredible sunsets displayed from the west. There's plenty of fun for everyone with an in-ground trampoline, firepit for those chilly fall nights and a space for your own garden. The patio foundation already has footings to build an additional 3 or 4 season room. Updates include New water softener (2021), New AC/Furnace (2020), 30 year roof (2010), epoxy garage floor. Under 10 mins to the train, with plenty of great shopping nearby. Don't miss out on this wonderful opportunity!
Property Specifics
| Single Family | |
| — | |
| — | |
| 1997 | |
| Full | |
| — | |
| No | |
| 0.93 |
| Will | |
| Chessington Grove East | |
| — / Not Applicable | |
| None | |
| Private Well | |
| Septic-Private | |
| 11237900 | |
| 1508364020100000 |
Nearby Schools
| NAME: | DISTRICT: | DISTANCE: | |
|---|---|---|---|
|
Middle School
Hickory Creek Middle School |
157C | Not in DB | |
|
High School
Lincoln-way East High School |
210 | Not in DB | |
Property History
| DATE: | EVENT: | PRICE: | SOURCE: |
|---|---|---|---|
| 6 Dec, 2021 | Sold | $459,900 | MRED MLS |
| 2 Nov, 2021 | Under contract | $459,900 | MRED MLS |
| — | Last price change | $469,000 | MRED MLS |
| 4 Oct, 2021 | Listed for sale | $479,000 | MRED MLS |
| 18 Jan, 2024 | Sold | $499,900 | MRED MLS |
| 5 Dec, 2023 | Under contract | $499,900 | MRED MLS |
| — | Last price change | $524,900 | MRED MLS |
| 30 Oct, 2023 | Listed for sale | $524,900 | MRED MLS |
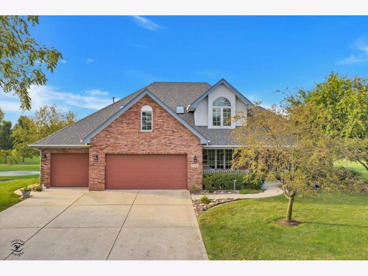
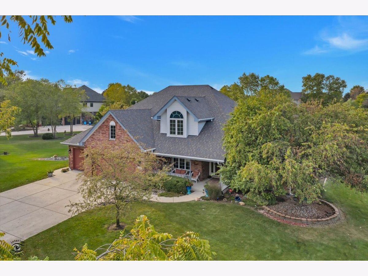
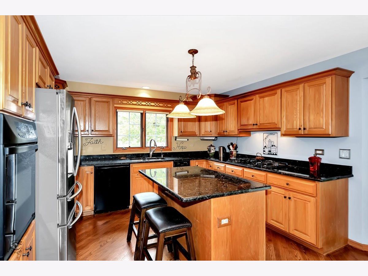
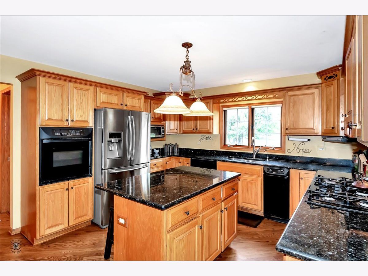
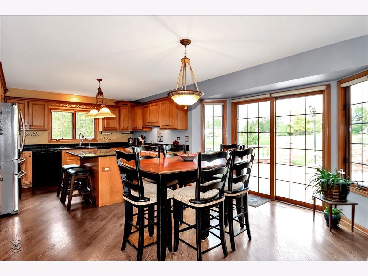
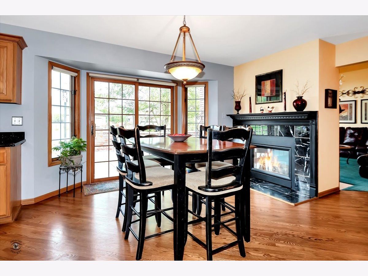
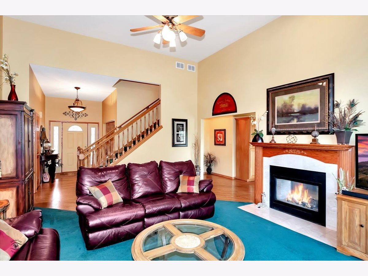
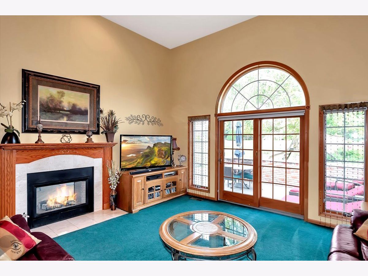
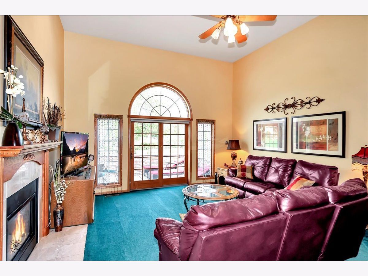
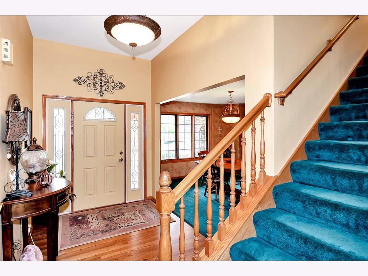
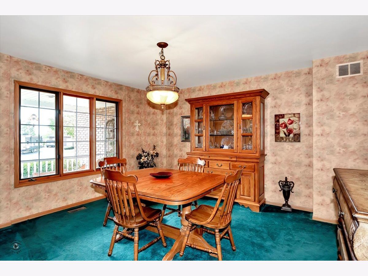
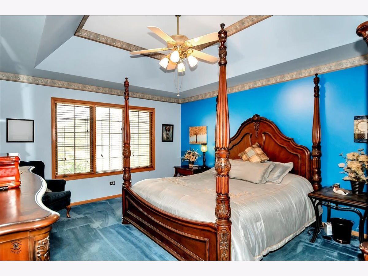
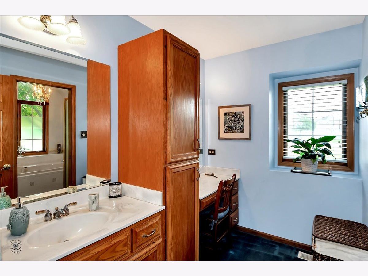
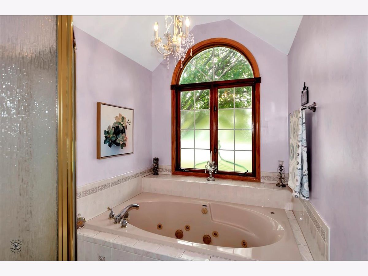
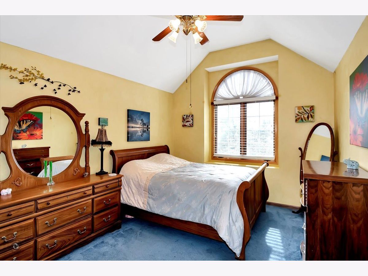
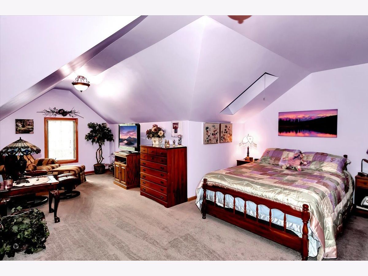
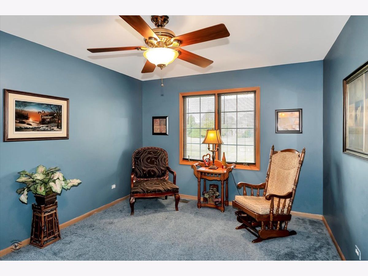
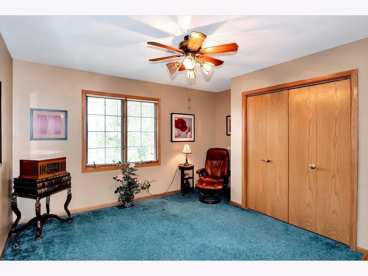
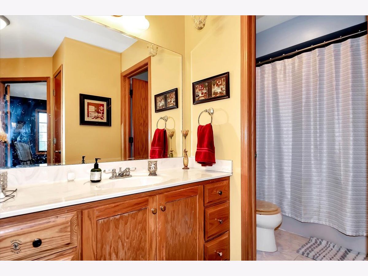
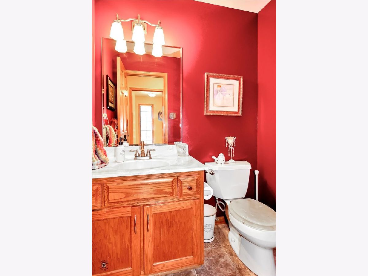
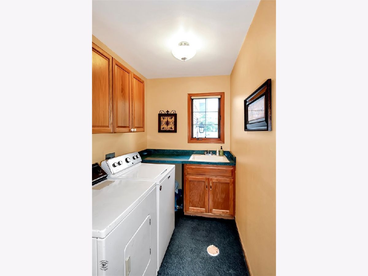
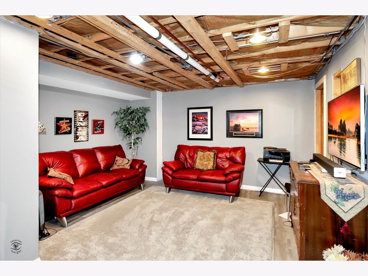
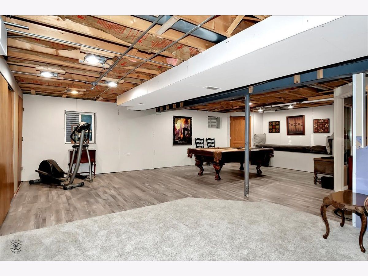
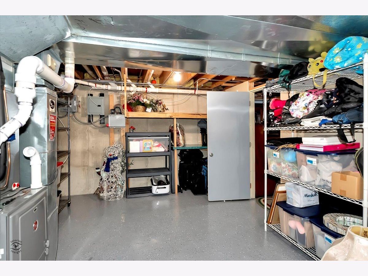
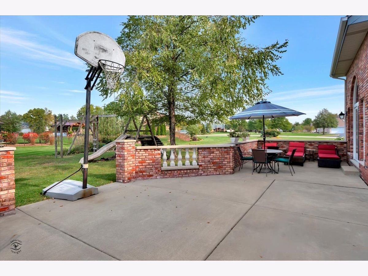
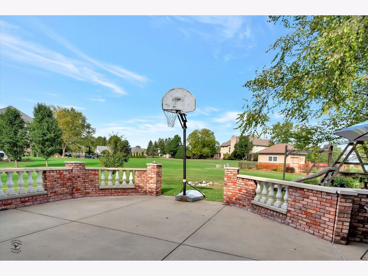
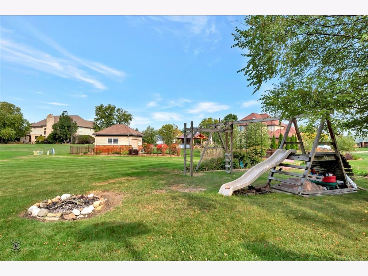
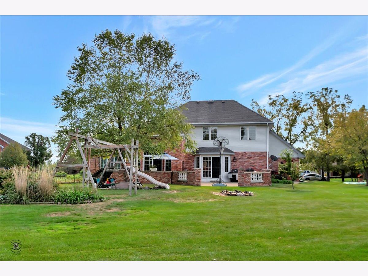
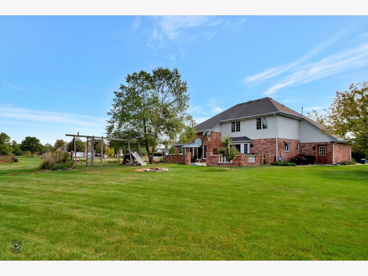
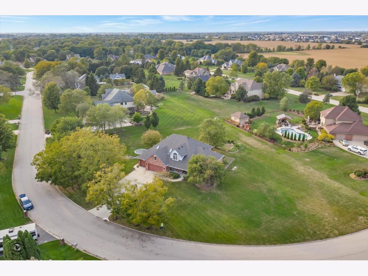
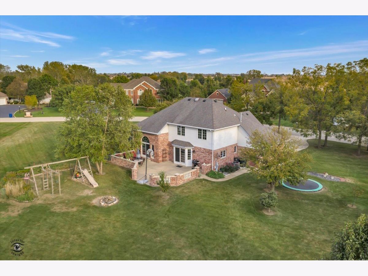
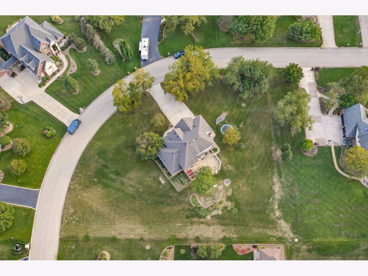
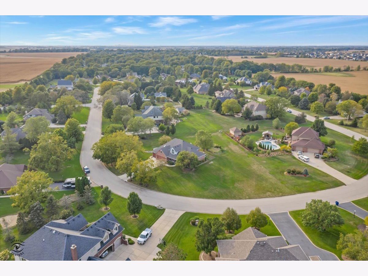
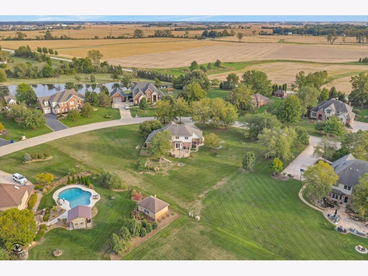
Room Specifics
Total Bedrooms: 5
Bedrooms Above Ground: 5
Bedrooms Below Ground: 0
Dimensions: —
Floor Type: Carpet
Dimensions: —
Floor Type: Carpet
Dimensions: —
Floor Type: Carpet
Dimensions: —
Floor Type: —
Full Bathrooms: 3
Bathroom Amenities: —
Bathroom in Basement: 0
Rooms: Bedroom 5,Breakfast Room
Basement Description: Partially Finished
Other Specifics
| 3 | |
| — | |
| Concrete | |
| — | |
| — | |
| 60X203X235X28X274.89 | |
| — | |
| Full | |
| Vaulted/Cathedral Ceilings, Hardwood Floors, First Floor Bedroom, In-Law Arrangement, First Floor Laundry, First Floor Full Bath, Walk-In Closet(s), Granite Counters, Separate Dining Room | |
| Microwave, Dishwasher, Refrigerator, Washer, Dryer, Trash Compactor, Cooktop, Built-In Oven, Water Purifier, Water Softener, Water Softener Owned, Gas Cooktop | |
| Not in DB | |
| — | |
| — | |
| — | |
| — |
Tax History
| Year | Property Taxes |
|---|---|
| 2021 | $9,365 |
| 2024 | $9,701 |
Contact Agent
Nearby Sold Comparables
Contact Agent
Listing Provided By
Century 21 Pride Realty

