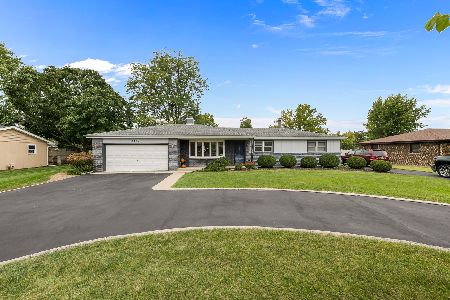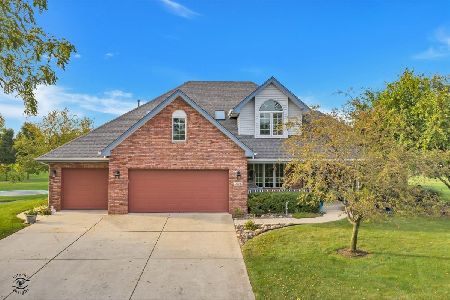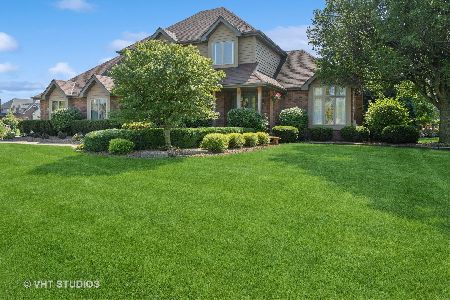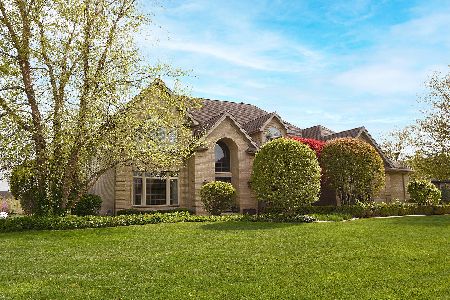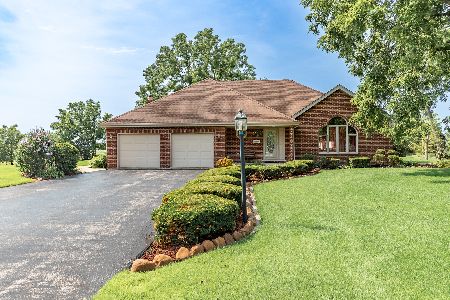12206 Cashlenan Lane, New Lenox, Illinois 60451
$499,900
|
Sold
|
|
| Status: | Closed |
| Sqft: | 2,650 |
| Cost/Sqft: | $189 |
| Beds: | 5 |
| Baths: | 3 |
| Year Built: | 1997 |
| Property Taxes: | $9,701 |
| Days On Market: | 780 |
| Lot Size: | 0,93 |
Description
This is the sprawling property in a private and quiet neighborhood that you were hoping would come on the market! Lincoln Way East School district and Frankfort grade schools with Reasonable Taxes! Situated on an aprox acre in Chessington Grove East subdivision this home includes everything for the person/family that likes to spend time and entertain outside. The backyard includes a classy and custom privacy walled patio for entertaining and outdoor dining, a fun in-ground trampoline, firepit for those chilly fall nights, play set, above ground pool and plenty of space for your own garden. The patio foundation already has footings to build an additional 3 or 4 season room. The bright family room includes 13 foot ceilings, Heat n' Glow see through fireplace, and a nice line of sight into both the kitchen and backyard. The kitchen is equipped with a large island, hickory cabinets, granite counters, R/O drinking water system and gas cooktop. Home features a MAIN LEVEL PRIMARY SUITE with tray ceiling, large walk-in closet, adjoining bathroom sink with built in vanity and separate shower and whirlpool tub. Head upstairs to another 4 spacious bedrooms with vaulted ceilings! This is an extremely spacious house, and pictures hardly convey the open feeling that the ceiling heights allow. The mostly finished basement is huge and can be utilized as additional rec/fitness/multi-purpose/office or storage space - opportunities are endless. Huge HEATED garage with epoxy floor, tons of storage and work space. This home offers the perfect blend of serenity & accessibility. Enjoy a peaceful suburban lifestyle while being just a short drive away from shopping, dining, entertainment, & major commuter routes. Schedule a private showing today & make this dream home your reality!
Property Specifics
| Single Family | |
| — | |
| — | |
| 1997 | |
| — | |
| — | |
| No | |
| 0.93 |
| Will | |
| Chessington Grove East | |
| — / Not Applicable | |
| — | |
| — | |
| — | |
| 11900017 | |
| 1508364020100000 |
Nearby Schools
| NAME: | DISTRICT: | DISTANCE: | |
|---|---|---|---|
|
Middle School
Hickory Creek Middle School |
157C | Not in DB | |
|
High School
Lincoln-way East High School |
210 | Not in DB | |
Property History
| DATE: | EVENT: | PRICE: | SOURCE: |
|---|---|---|---|
| 6 Dec, 2021 | Sold | $459,900 | MRED MLS |
| 2 Nov, 2021 | Under contract | $459,900 | MRED MLS |
| — | Last price change | $469,000 | MRED MLS |
| 4 Oct, 2021 | Listed for sale | $479,000 | MRED MLS |
| 18 Jan, 2024 | Sold | $499,900 | MRED MLS |
| 5 Dec, 2023 | Under contract | $499,900 | MRED MLS |
| — | Last price change | $524,900 | MRED MLS |
| 30 Oct, 2023 | Listed for sale | $524,900 | MRED MLS |
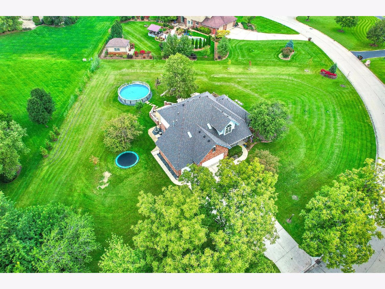
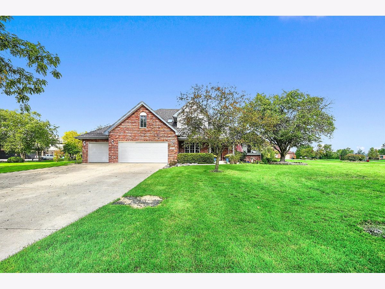
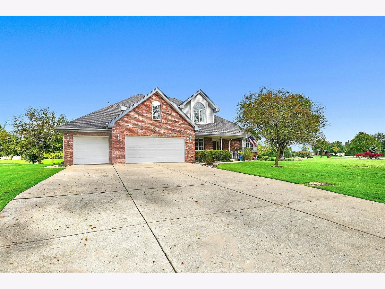
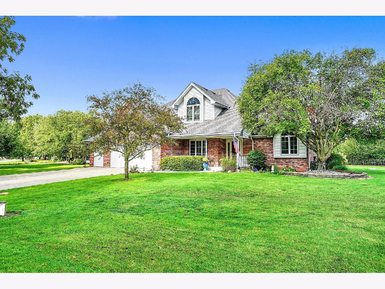
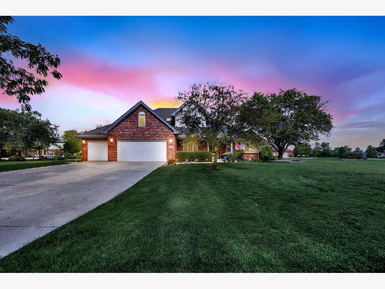
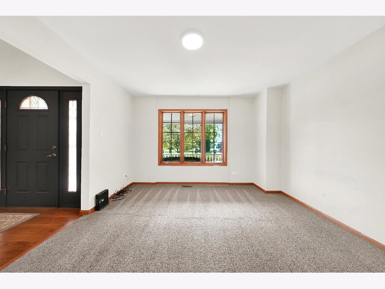
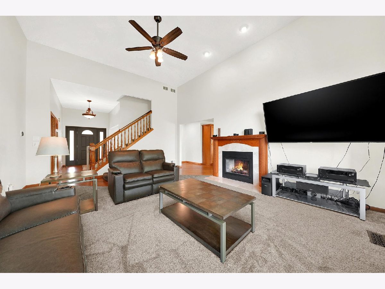
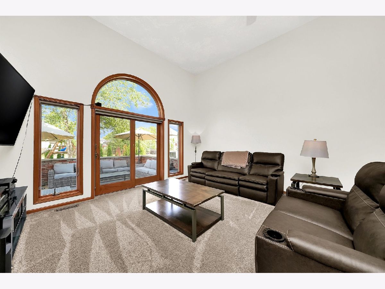
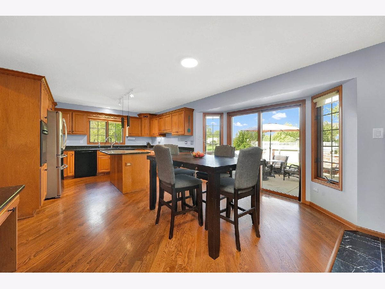
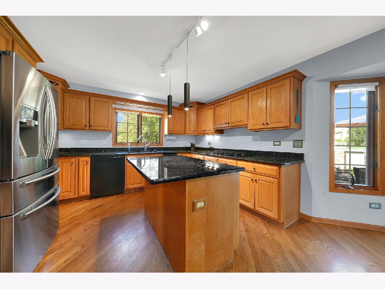
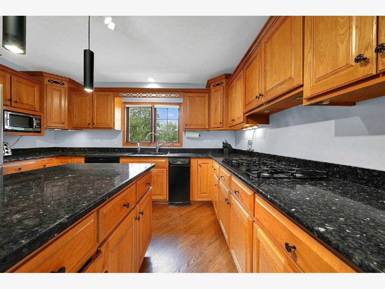
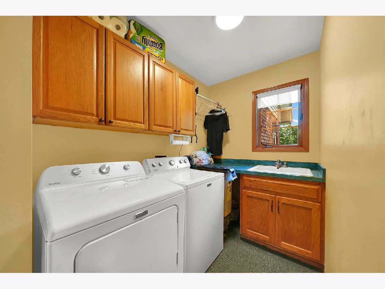
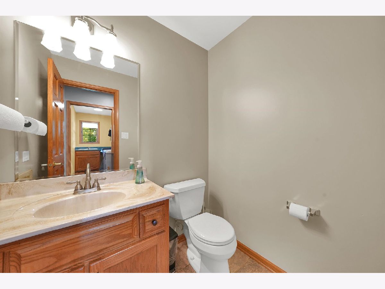
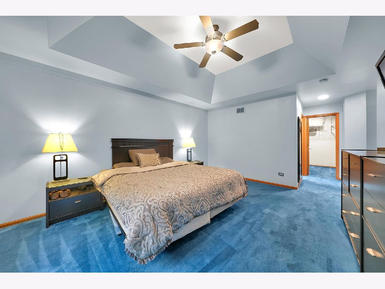
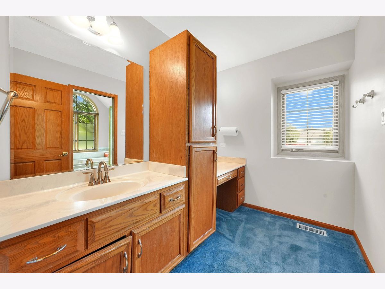
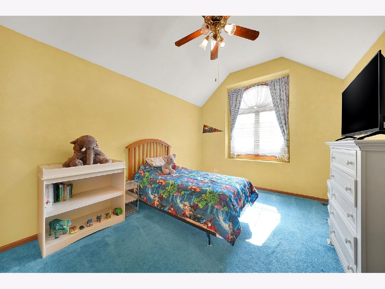
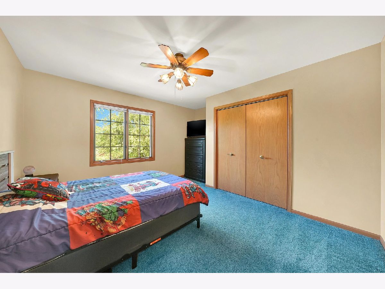
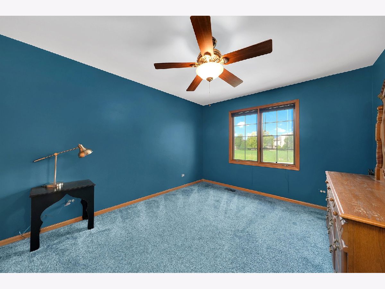
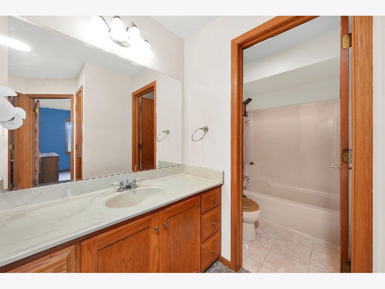
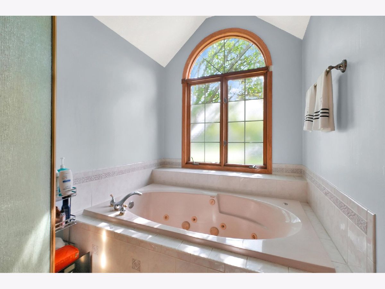
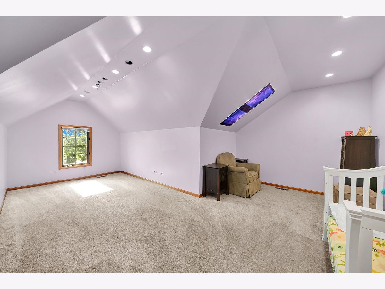
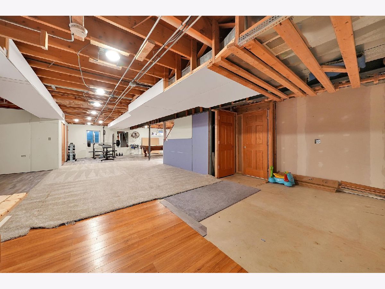
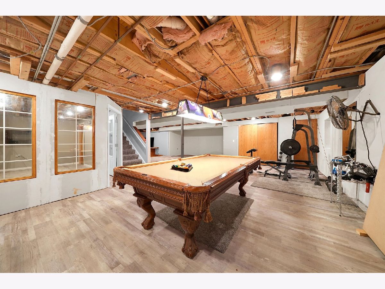
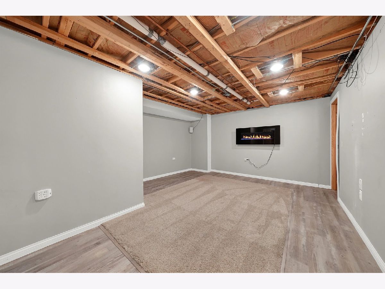
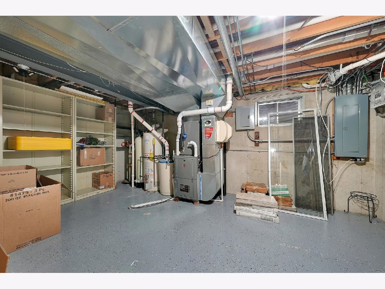
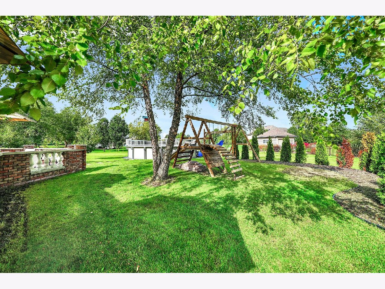
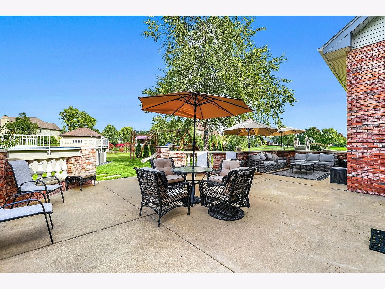
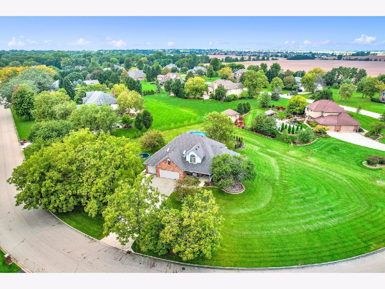
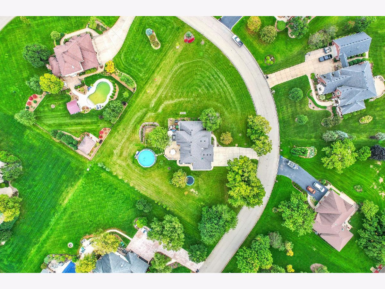
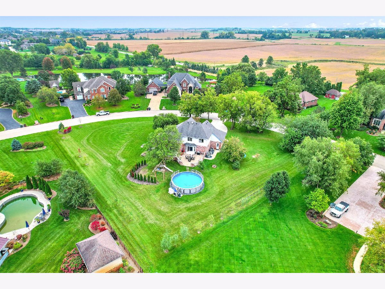
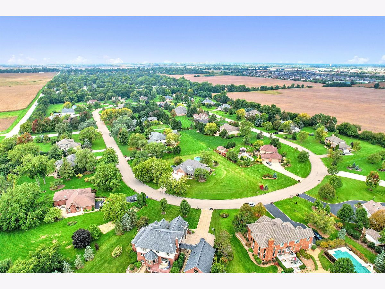
Room Specifics
Total Bedrooms: 5
Bedrooms Above Ground: 5
Bedrooms Below Ground: 0
Dimensions: —
Floor Type: —
Dimensions: —
Floor Type: —
Dimensions: —
Floor Type: —
Dimensions: —
Floor Type: —
Full Bathrooms: 3
Bathroom Amenities: —
Bathroom in Basement: 0
Rooms: —
Basement Description: Partially Finished
Other Specifics
| 3 | |
| — | |
| Concrete | |
| — | |
| — | |
| 60X203X235X28X274.89 | |
| — | |
| — | |
| — | |
| — | |
| Not in DB | |
| — | |
| — | |
| — | |
| — |
Tax History
| Year | Property Taxes |
|---|---|
| 2021 | $9,365 |
| 2024 | $9,701 |
Contact Agent
Nearby Sold Comparables
Contact Agent
Listing Provided By
Coldwell Banker Stratford Place

